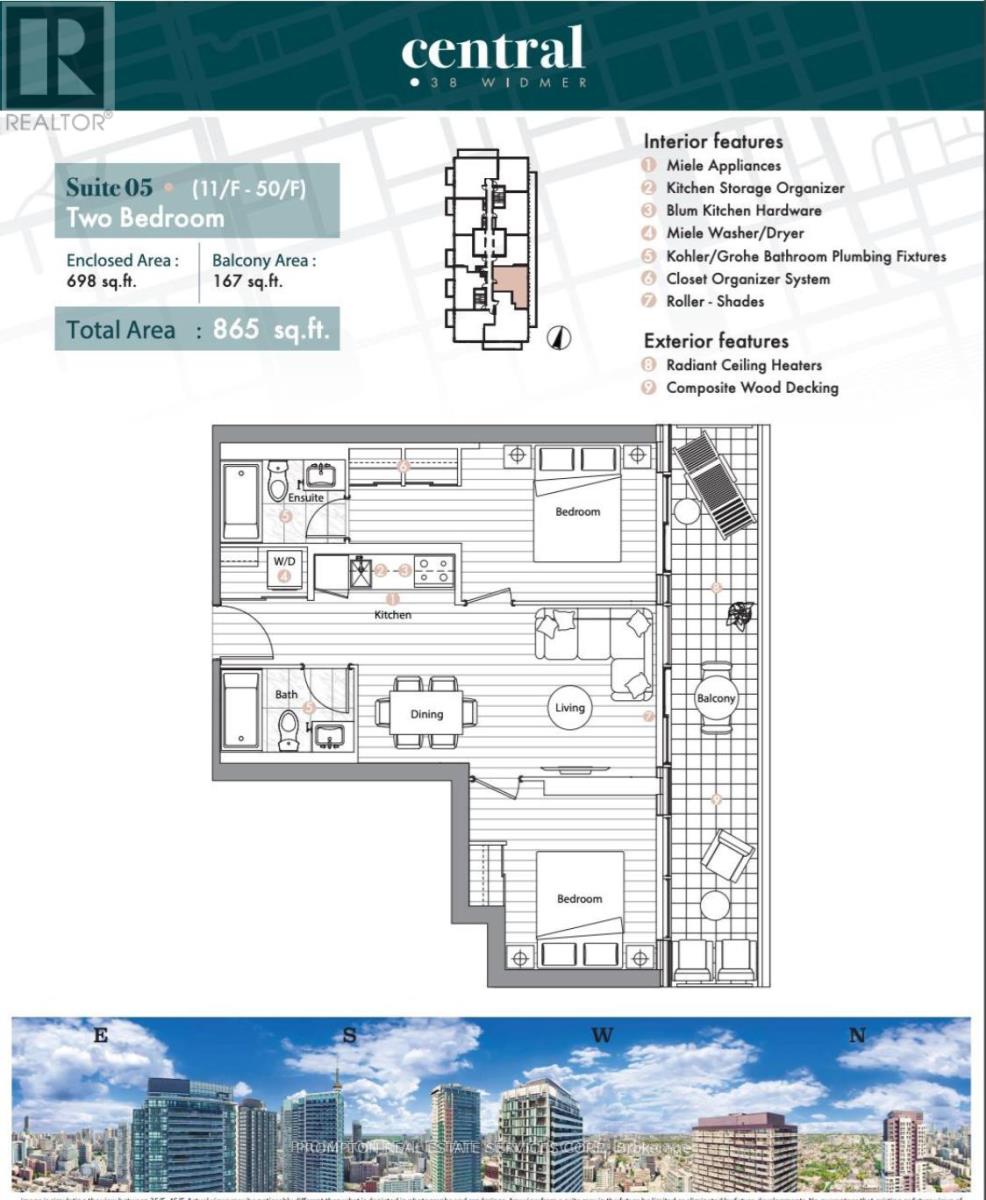2 Bedroom
2 Bathroom
600 - 699 sqft
Central Air Conditioning
Forced Air
$3,150 Monthly
Welcome To Central At 38 Widmer By Concord. Located In The Heart Of The Entertainment District And Toronto's Tech Hub; Central Is The Centre For Future Living. This Features B/I Miele appliances, Calacatta Porcelain Tiles/Backsplash, Polished Chrome Grohe Faucet, Built-In Closet Organizers And Heated Fully Decked Balcony. High-Tech Residential Amenities, Such as 100% Wi-Fi Connectivity, NFC Building Entry (Keyless System), State-Of-The-Art Conference Rooms with High- Technology Campus Workspaces Created to Fit The Increasingly Ascending "Work From Home" Generation, Refrigerated Parcel Storage For Online Home Delivery. *100/100 Walk Score* Perfect For Young Professionals* 5 Minute Walk To Osgoode Subway, Minutes From Financial And Entertainment District* Walk to Attractions Like CN Tower, Rogers Centre, Scotiabank Arena, Union Station, TTC & Subway, U of T, TMU, Shopping, Clubs, Restaurants and More* A MUST SEE!! Move In Immediately And Enjoy! (id:50787)
Property Details
|
MLS® Number
|
C12103299 |
|
Property Type
|
Single Family |
|
Community Name
|
Waterfront Communities C1 |
|
Community Features
|
Pet Restrictions |
|
Features
|
Balcony, Carpet Free |
Building
|
Bathroom Total
|
2 |
|
Bedrooms Above Ground
|
2 |
|
Bedrooms Total
|
2 |
|
Age
|
New Building |
|
Appliances
|
Dishwasher, Dryer, Microwave, Oven, Hood Fan, Washer, Window Coverings, Refrigerator |
|
Cooling Type
|
Central Air Conditioning |
|
Exterior Finish
|
Concrete |
|
Heating Fuel
|
Natural Gas |
|
Heating Type
|
Forced Air |
|
Size Interior
|
600 - 699 Sqft |
|
Type
|
Apartment |
Parking
Land
Rooms
| Level |
Type |
Length |
Width |
Dimensions |
|
Flat |
Living Room |
12.47 m |
10.47 m |
12.47 m x 10.47 m |
|
Flat |
Dining Room |
12.47 m |
6.56 m |
12.47 m x 6.56 m |
|
Flat |
Kitchen |
8.4 m |
11 m |
8.4 m x 11 m |
|
Flat |
Bedroom |
18.37 m |
9.38 m |
18.37 m x 9.38 m |
|
Flat |
Bedroom 2 |
11.19 m |
10.27 m |
11.19 m x 10.27 m |
https://www.realtor.ca/real-estate/28213953/505-38-widmer-street-toronto-waterfront-communities-waterfront-communities-c1



