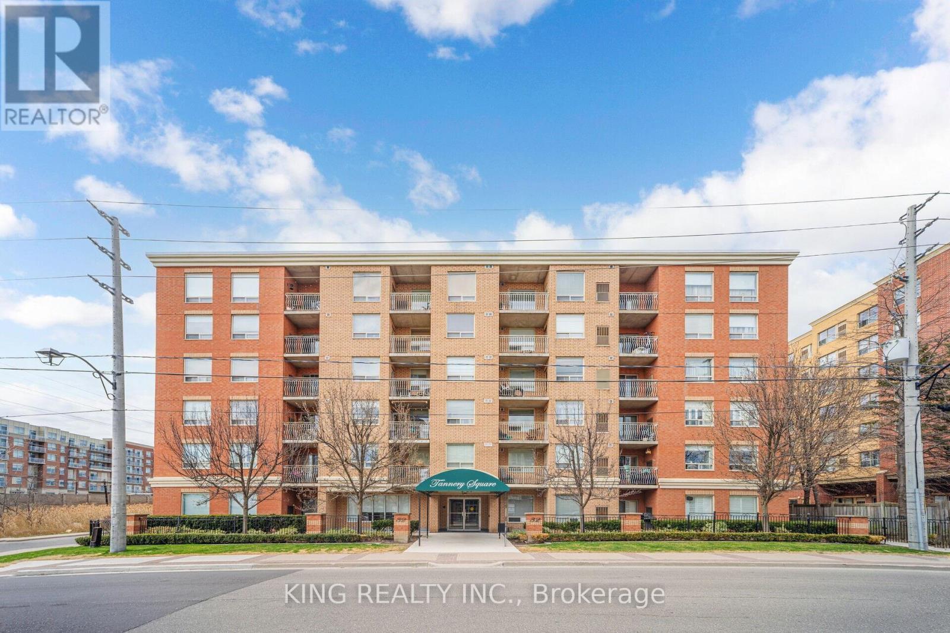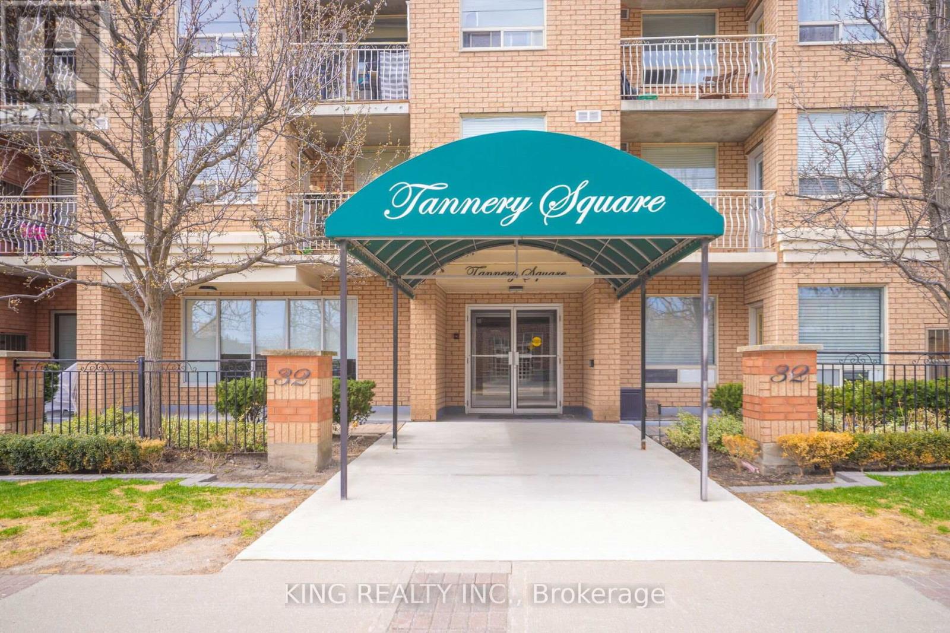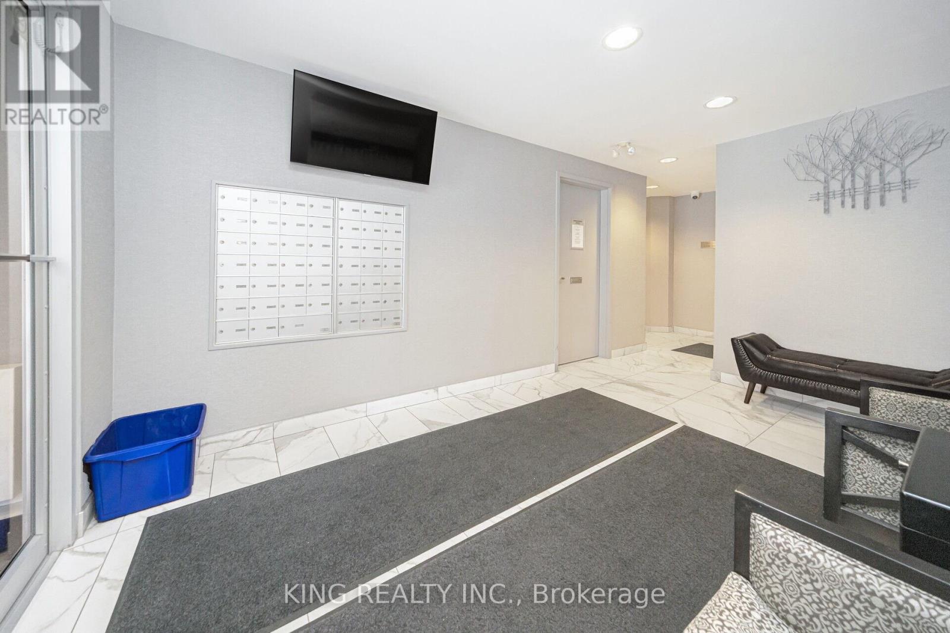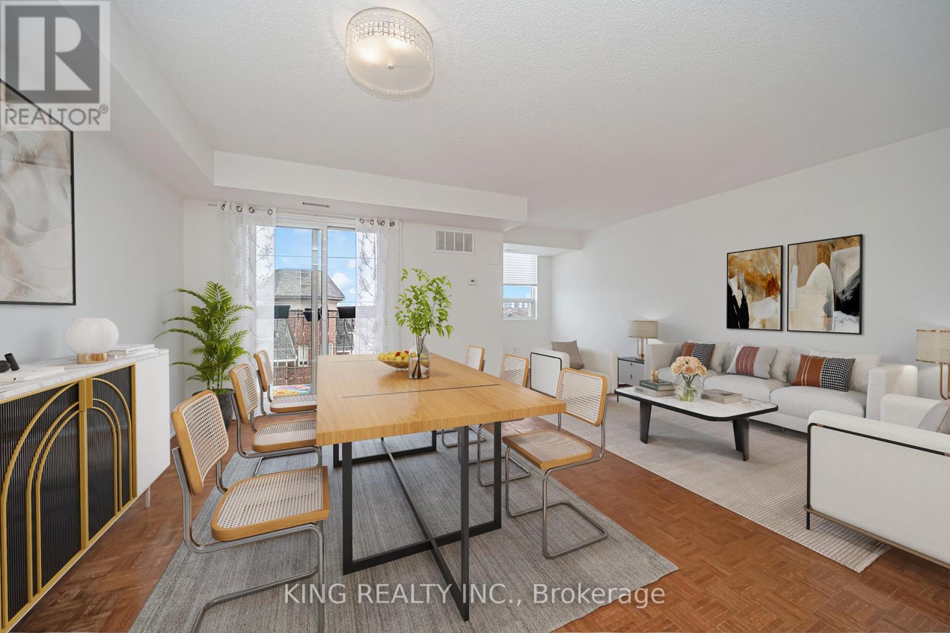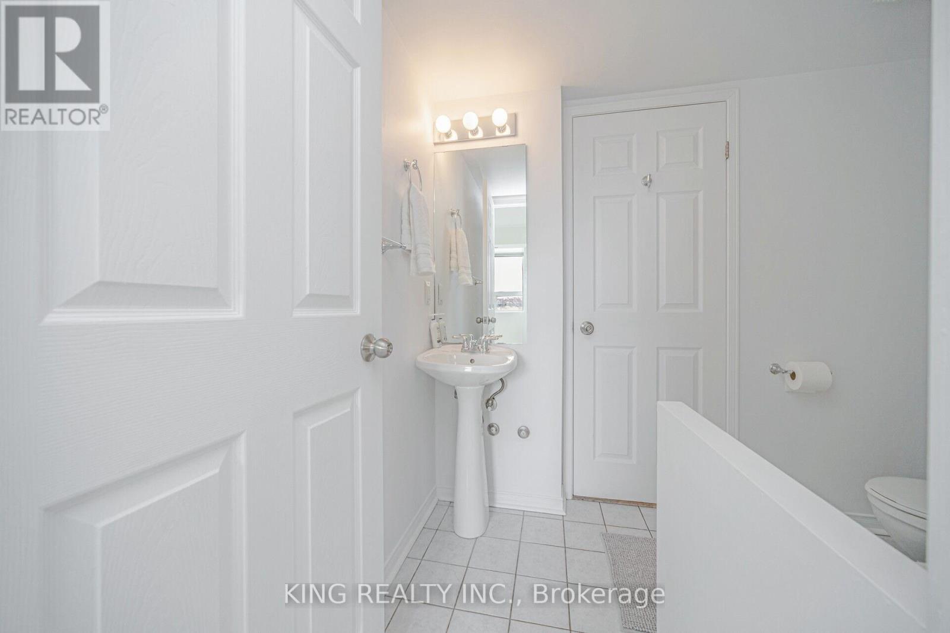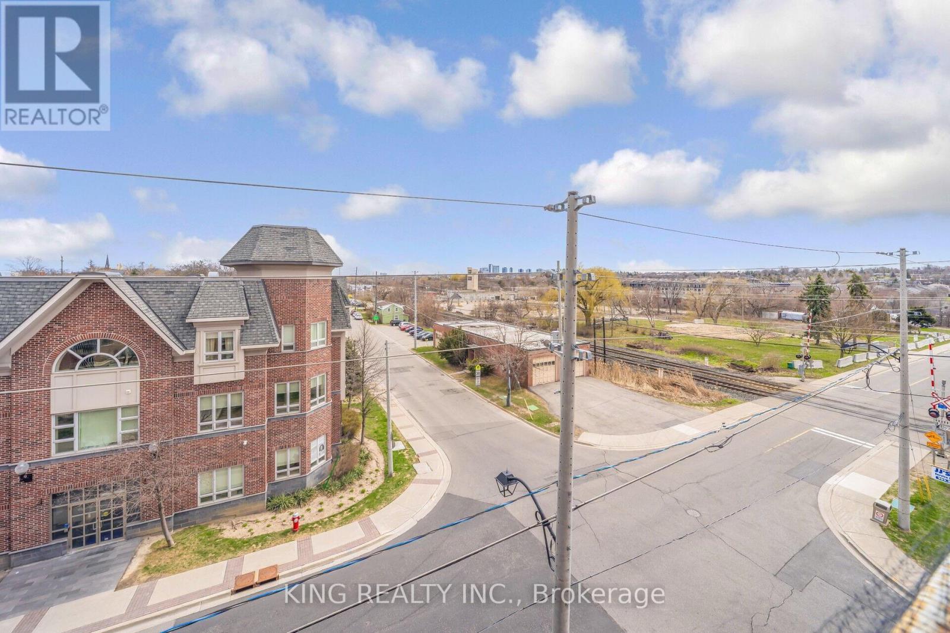505 - 32 Tannery Street Mississauga (Streetsville), Ontario L5M 1V2
$529,900Maintenance, Common Area Maintenance, Insurance, Parking, Water
$970 Monthly
Maintenance, Common Area Maintenance, Insurance, Parking, Water
$970 MonthlyWelcome to this spacious and beautifully maintained corner unit in the heart of Streetsville! Featuring a bright open-concept layout with a sought-after south-west exposure, this condo offers a modern kitchen complete with a movable island and breakfast bar perfect for both everyday living and entertaining. The generous den provides versatile space for a home office or guest room, complemented by two full bathrooms for added convenience. Some photos have been virtually staged to help showcase the unit's potential. Enjoy the comfort of ensuite laundry as well as a balcony ideal for relaxing or enjoying the view. Located within walking distance to the GO Train, charming Downtown Streetsville, and its array of popular shops, dining and close proximity to walking trails/park. This is urban living at its best. (id:50787)
Property Details
| MLS® Number | W12107994 |
| Property Type | Single Family |
| Community Name | Streetsville |
| Community Features | Pet Restrictions |
| Features | Balcony |
| Parking Space Total | 1 |
Building
| Bathroom Total | 2 |
| Bedrooms Above Ground | 2 |
| Bedrooms Total | 2 |
| Amenities | Recreation Centre |
| Cooling Type | Central Air Conditioning |
| Exterior Finish | Brick |
| Flooring Type | Parquet, Ceramic, Carpeted |
| Heating Fuel | Natural Gas |
| Heating Type | Forced Air |
| Size Interior | 1000 - 1199 Sqft |
| Type | Apartment |
Parking
| Underground | |
| Garage |
Land
| Acreage | No |
Rooms
| Level | Type | Length | Width | Dimensions |
|---|---|---|---|---|
| Flat | Living Room | 5.3 m | 4.49 m | 5.3 m x 4.49 m |
| Flat | Dining Room | 6.56 m | 4.1 m | 6.56 m x 4.1 m |
| Flat | Kitchen | 3.23 m | 2.5 m | 3.23 m x 2.5 m |
| Flat | Office | 1.85 m | 1.62 m | 1.85 m x 1.62 m |
| Flat | Primary Bedroom | 3.5 m | 3.25 m | 3.5 m x 3.25 m |
| Flat | Bedroom 2 | 3.11 m | 2.49 m | 3.11 m x 2.49 m |
| Flat | Den | 3.11 m | 2.4 m | 3.11 m x 2.4 m |

