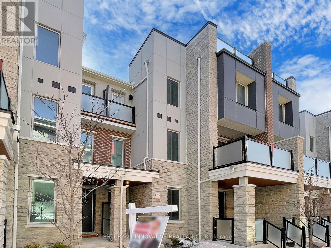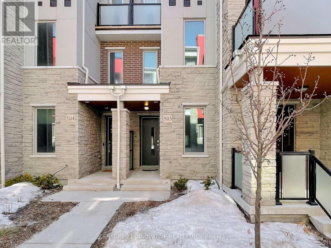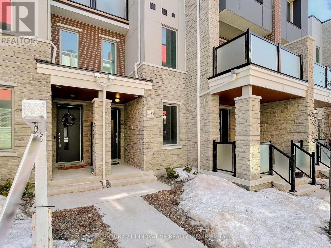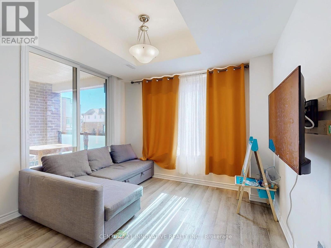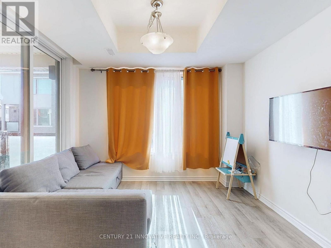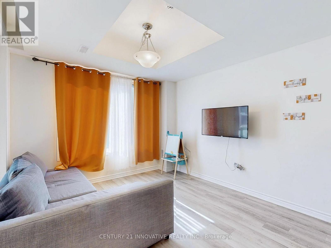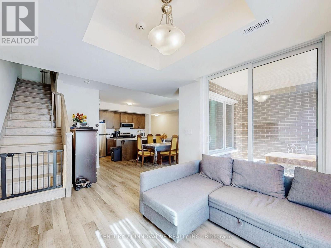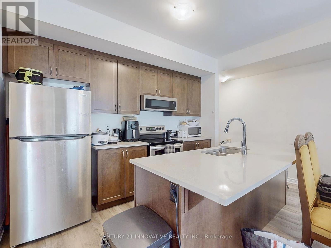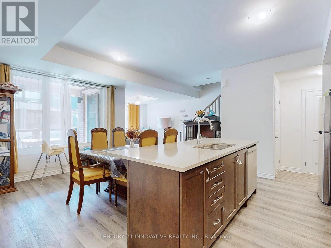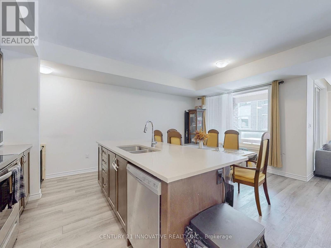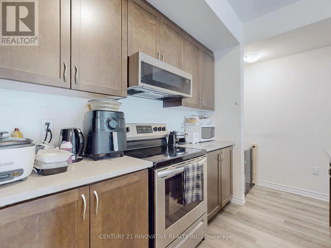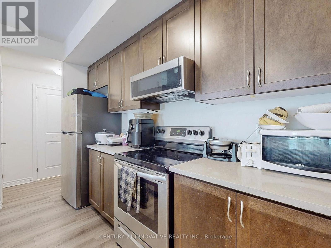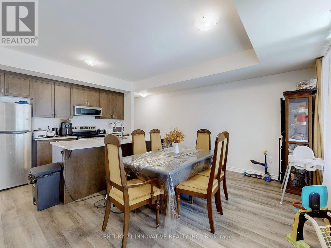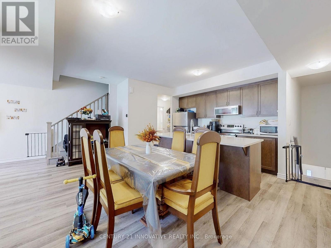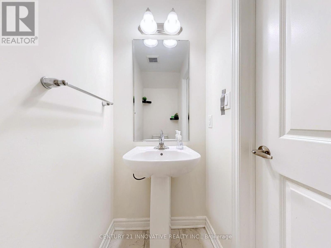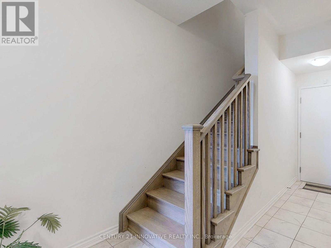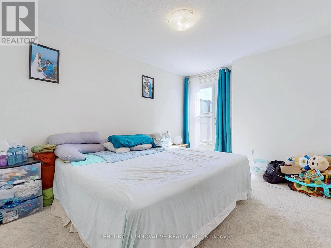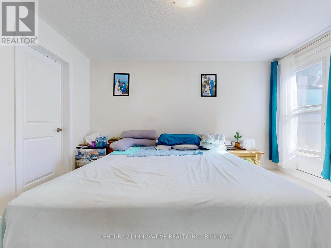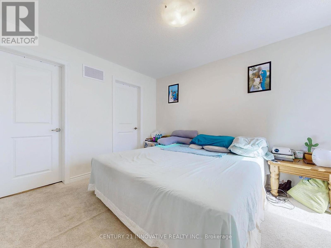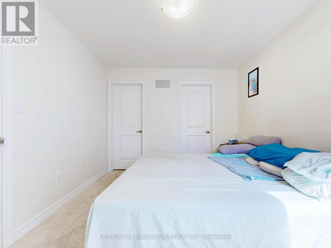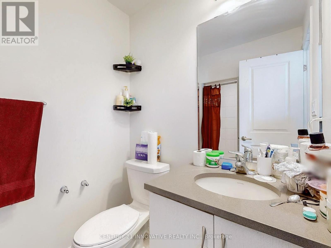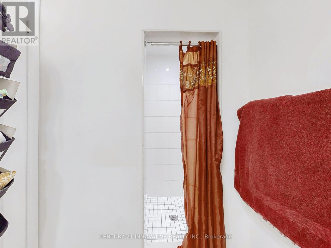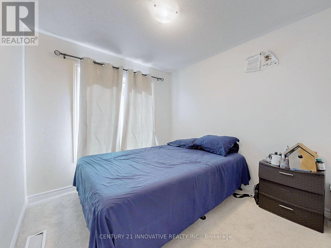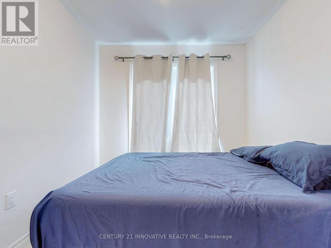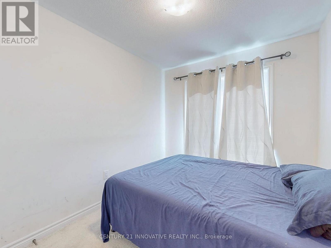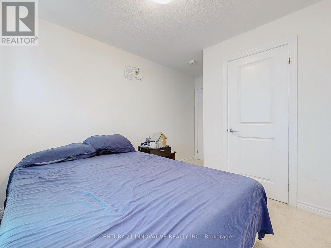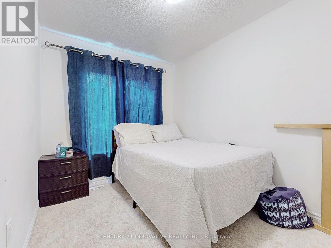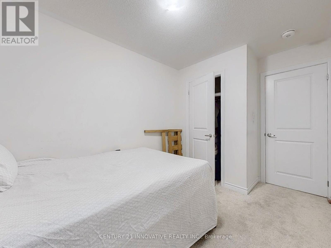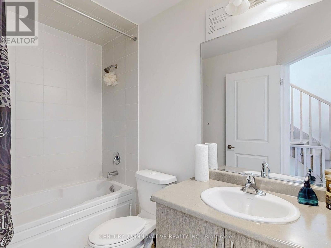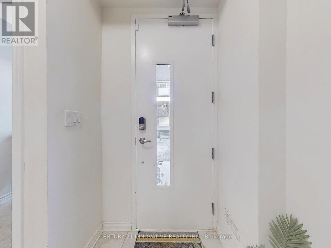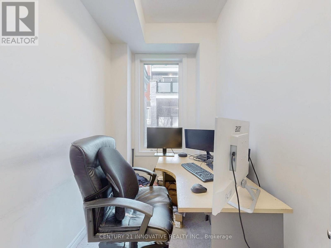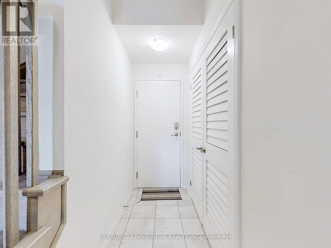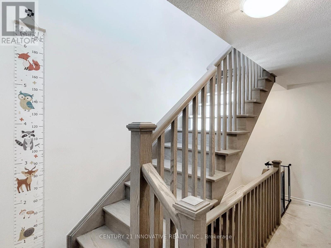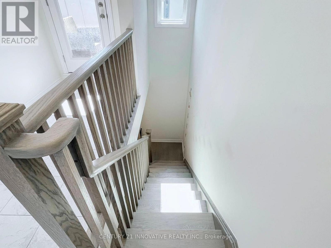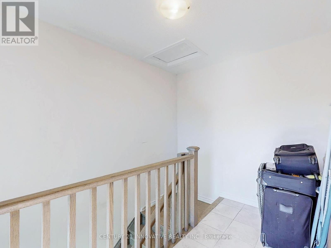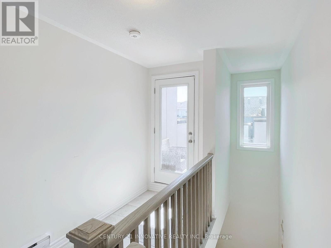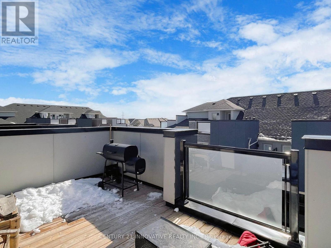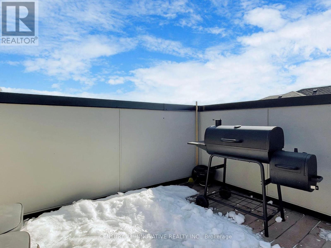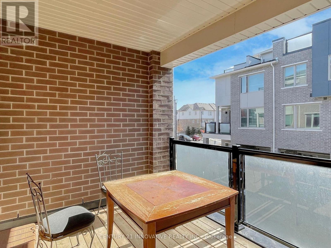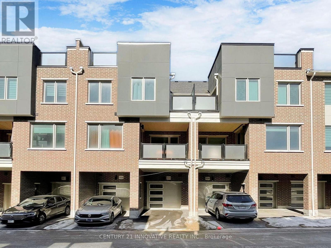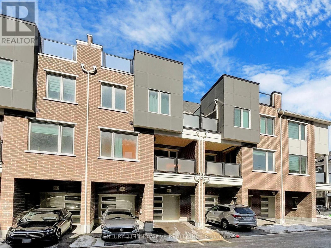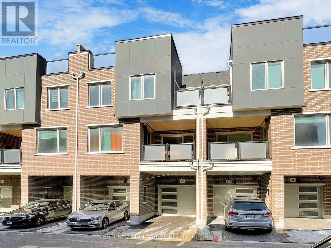505 - 1034 Reflection Place Pickering, Ontario L1X 0L1
$759,999Maintenance, Common Area Maintenance, Insurance
$400 Monthly
Maintenance, Common Area Maintenance, Insurance
$400 MonthlyExcellent opportunity for first time home buyer or investor . Magnificent Three Storey Town House Built By Mattamy Homes. Conveniently Located In highly Sought After Neighborhood Of Seaton. The house offers 3 Bed, 2.5 Bath, Open-Concept Living/Dining Area W/ Powder Room, Laundry, And Balcony. Prim Bed W/ 3-Piece Ensuite, Washroom. Large rooftop **TERRACE**provides ideal and ample space for the perfect evening venue at home or weekend gatherings with friends! Geothermal Heating Provides Year-Round Climate Control . . Much to explain , must be seen. SS Stove, SS Fridge, SS Dishwasher, Front Loading Washer / Dryer and all Elfs (id:50787)
Property Details
| MLS® Number | E12012581 |
| Property Type | Single Family |
| Community Name | Rural Pickering |
| Community Features | Pet Restrictions |
| Features | Irregular Lot Size, Balcony |
| Parking Space Total | 2 |
Building
| Bathroom Total | 3 |
| Bedrooms Above Ground | 3 |
| Bedrooms Below Ground | 1 |
| Bedrooms Total | 4 |
| Age | New Building |
| Amenities | Visitor Parking |
| Cooling Type | Central Air Conditioning |
| Exterior Finish | Brick |
| Foundation Type | Concrete |
| Half Bath Total | 1 |
| Heating Fuel | Natural Gas |
| Heating Type | Forced Air |
| Stories Total | 3 |
| Size Interior | 1600 - 1799 Sqft |
| Type | Row / Townhouse |
Parking
| Garage |
Land
| Acreage | No |
Rooms
| Level | Type | Length | Width | Dimensions |
|---|---|---|---|---|
| Second Level | Primary Bedroom | 3.77 m | 3.04 m | 3.77 m x 3.04 m |
| Second Level | Bedroom 2 | 2.56 m | 2.92 m | 2.56 m x 2.92 m |
| Second Level | Bedroom 3 | 2.4 m | 3.04 m | 2.4 m x 3.04 m |
| Third Level | Other | 5.24 m | 3.84 m | 5.24 m x 3.84 m |
| Main Level | Kitchen | 3.5 m | 2.56 m | 3.5 m x 2.56 m |
| Main Level | Great Room | 5.6 m | 3.16 m | 5.6 m x 3.16 m |
| Main Level | Dining Room | 3.35 m | 2.92 m | 3.35 m x 2.92 m |
| Ground Level | Office | 1.67 m | 2.74 m | 1.67 m x 2.74 m |
| Ground Level | Other | 3.09 m | 6.03 m | 3.09 m x 6.03 m |
https://www.realtor.ca/real-estate/28008284/505-1034-reflection-place-pickering-rural-pickering

