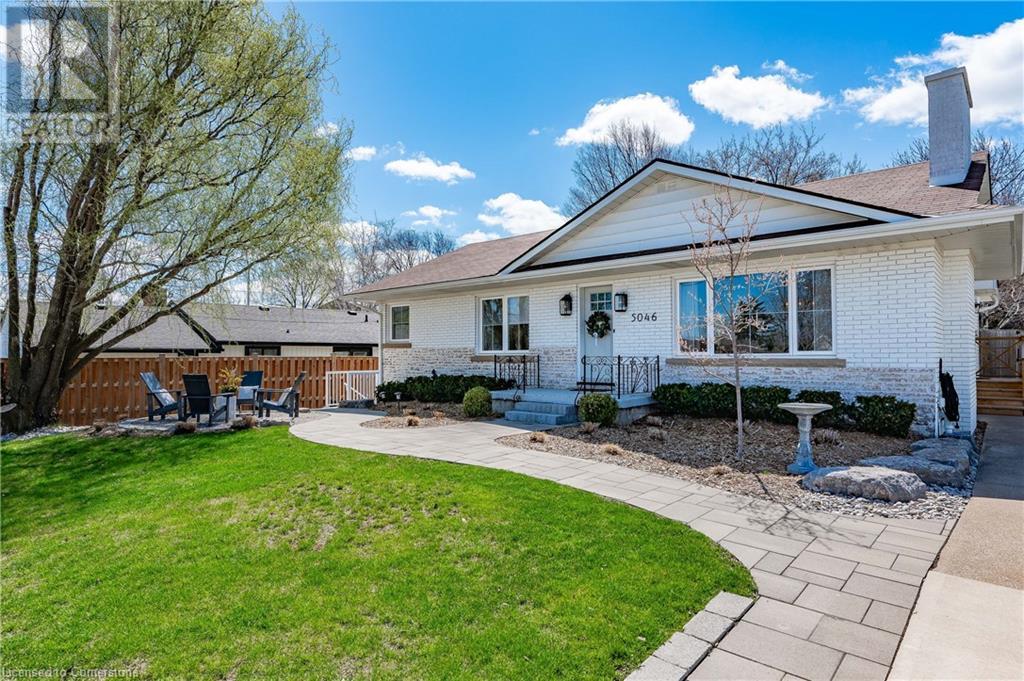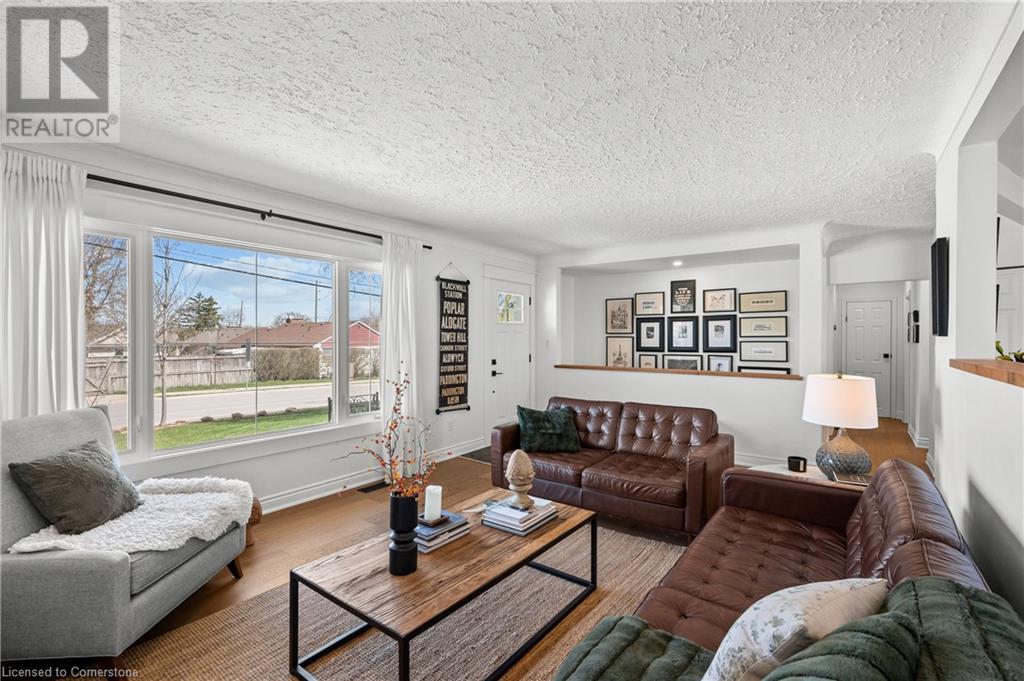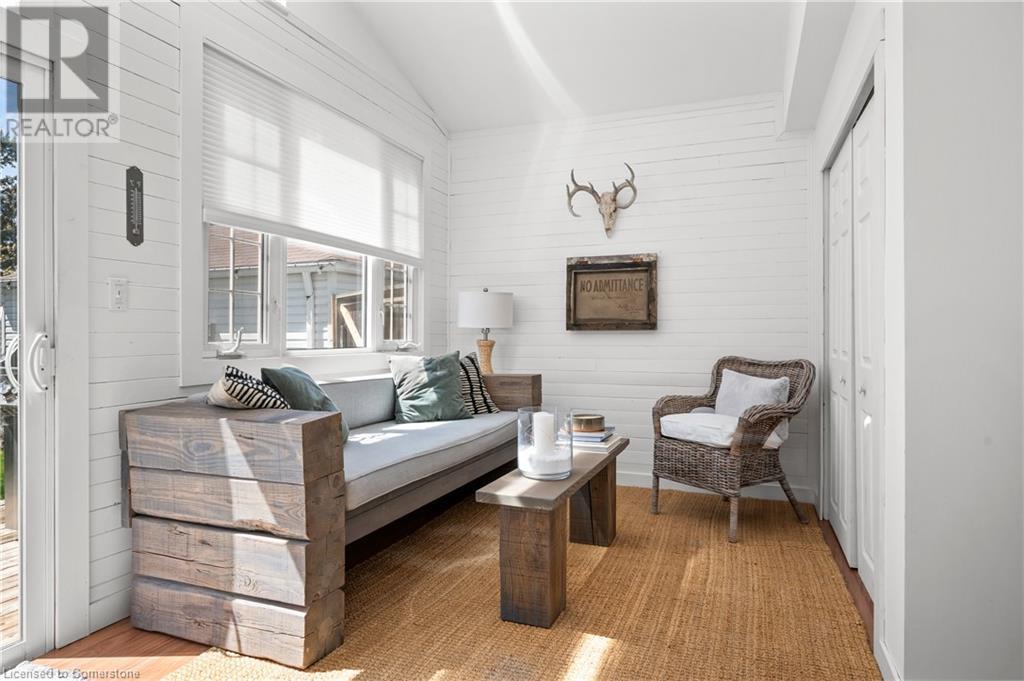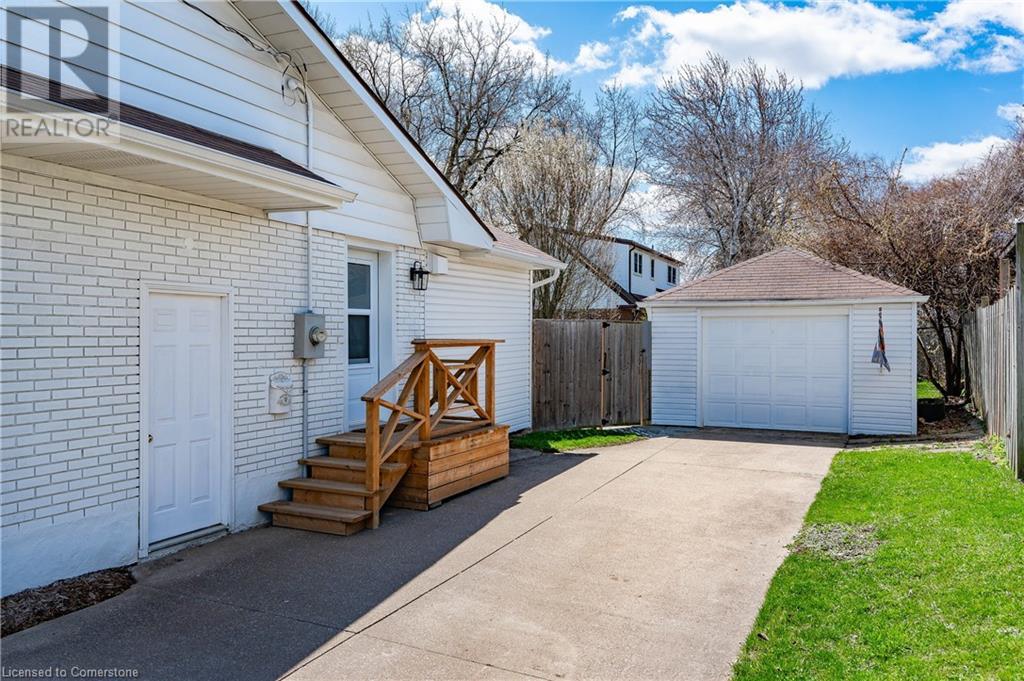5 Bedroom
2 Bathroom
2777 sqft
Bungalow
Fireplace
Central Air Conditioning
Forced Air
$895,800
Wine country life—with a side hustle built in. This house turns heads. It was nominated for Lincoln in Bloom, and it lives up to the hype. Clean lines. Smart upgrades. And over $20,000 annual revenue in your pocket. It’s been redone top to bottom. New engineered oak floors. SW Extra White paint inside and out. Arcana windows. Custom shiplap fireplace. Quartz counters. Updated lighting, new trim, hardware, doors, appliances (LG, smudge-proof), and a killer kitchen with eat-in space and a sunroom off the back. Outside has been done too. Extended wide drive, all-new landscaping, stone walkways, updated lighting, armour stone and river rock, new side entry and back deck, patio under a Willow for the BnB, privacy fencing, and low-maintenance gardens that scored this place a nomination for Lincoln in Bloom. Your curb appeal has clout. But here’s the move: the Hygge Hus. A two-bedroom, private-side-entry, fully equipped potential Airbnb with a track record. Repeat international guests from Paris, Denmark, Korea. Personal patio. Superhost status. All furniture and setup included. Or just enjoy as a beautifully furnished basement. There's so much storage too! Call it an income stream, call it a backup plan, call it what it is: smart. If you’re looking for a home that earns while you live—this is the one. If you're looking to relax and enjoy the vineyards, a nice walk or bike ride, this is the right location. If you still need to commute, it's a quick boot to the highway. Whatever it may be, the next owner of this home will be very happy. (id:50787)
Property Details
|
MLS® Number
|
40719411 |
|
Property Type
|
Single Family |
|
Amenities Near By
|
Schools |
|
Community Features
|
Quiet Area |
|
Equipment Type
|
Water Heater |
|
Features
|
In-law Suite |
|
Parking Space Total
|
5 |
|
Rental Equipment Type
|
Water Heater |
|
Structure
|
Porch |
Building
|
Bathroom Total
|
2 |
|
Bedrooms Above Ground
|
3 |
|
Bedrooms Below Ground
|
2 |
|
Bedrooms Total
|
5 |
|
Appliances
|
Dishwasher, Dryer, Refrigerator, Washer, Range - Gas, Hood Fan, Garage Door Opener |
|
Architectural Style
|
Bungalow |
|
Basement Development
|
Finished |
|
Basement Type
|
Full (finished) |
|
Constructed Date
|
1956 |
|
Construction Style Attachment
|
Detached |
|
Cooling Type
|
Central Air Conditioning |
|
Exterior Finish
|
Brick, Vinyl Siding |
|
Fireplace Present
|
Yes |
|
Fireplace Total
|
3 |
|
Foundation Type
|
Block |
|
Heating Fuel
|
Natural Gas |
|
Heating Type
|
Forced Air |
|
Stories Total
|
1 |
|
Size Interior
|
2777 Sqft |
|
Type
|
House |
|
Utility Water
|
Municipal Water |
Parking
Land
|
Acreage
|
No |
|
Land Amenities
|
Schools |
|
Sewer
|
Municipal Sewage System |
|
Size Depth
|
96 Ft |
|
Size Frontage
|
70 Ft |
|
Size Total Text
|
Under 1/2 Acre |
|
Zoning Description
|
R1 |
Rooms
| Level |
Type |
Length |
Width |
Dimensions |
|
Basement |
3pc Bathroom |
|
|
7'8'' x 6'10'' |
|
Basement |
Laundry Room |
|
|
7'0'' x 6'10'' |
|
Basement |
Kitchen/dining Room |
|
|
16'6'' x 7'10'' |
|
Basement |
Living Room |
|
|
15'11'' x 12'4'' |
|
Basement |
Bedroom |
|
|
12'5'' x 10'2'' |
|
Basement |
Bedroom |
|
|
13'0'' x 10'7'' |
|
Main Level |
Dining Room |
|
|
12'10'' x 10'1'' |
|
Main Level |
4pc Bathroom |
|
|
9'3'' x 5'10'' |
|
Main Level |
Sunroom |
|
|
24'0'' x 10'7'' |
|
Main Level |
Living Room |
|
|
19'10'' x 13'2'' |
|
Main Level |
Kitchen/dining Room |
|
|
13'6'' x 12'10'' |
|
Main Level |
Bedroom |
|
|
10'8'' x 7'5'' |
|
Main Level |
Bedroom |
|
|
10'7'' x 10'6'' |
|
Main Level |
Primary Bedroom |
|
|
11'11'' x 11'8'' |
https://www.realtor.ca/real-estate/28202781/5046-elizabeth-street-beamsville



















































