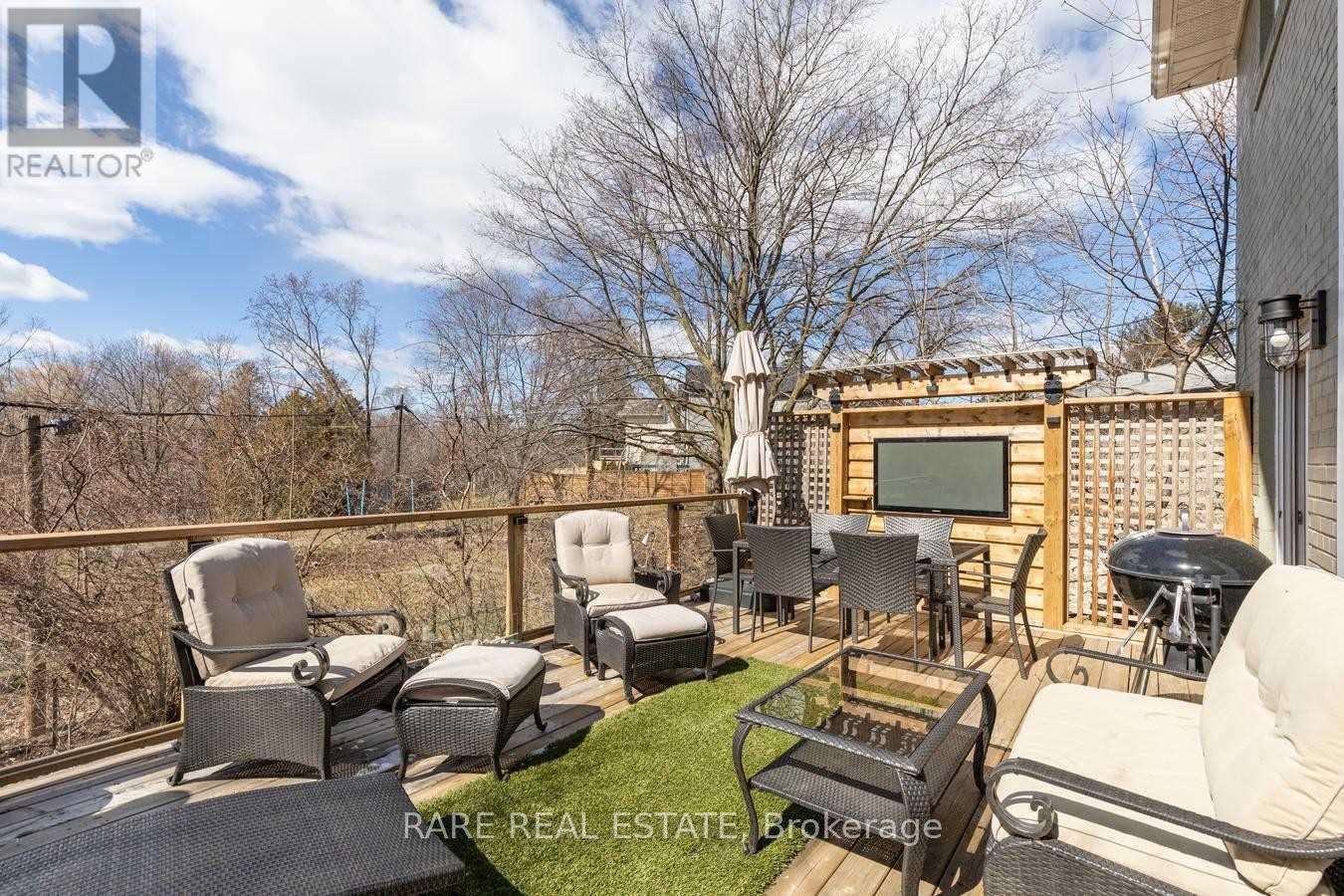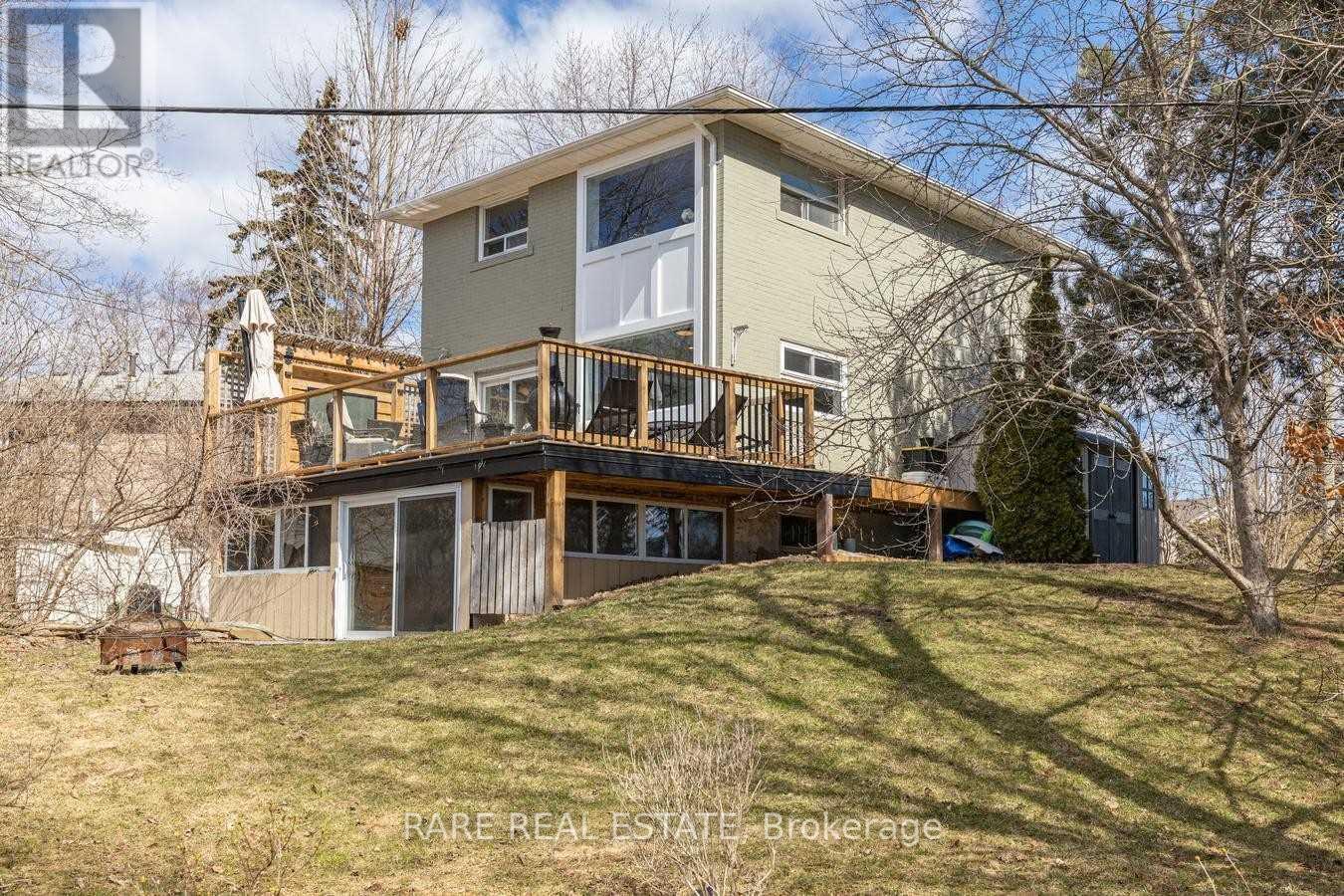3 Bedroom
2 Bathroom
1100 - 1500 sqft
Fireplace
Central Air Conditioning
Forced Air
$3,300 Monthly
Discover the charm of this rare 2 storey detached 3 Bed 2 Bath home tucked away on a quiet, private street in one of Oakville's most desirable neighbourhoods. Set on a spacious corner lot in the heart of Bronte East, this residence offers the perfect balance of comfort, privacy, and convenience. Step into a bright and welcoming living room featuring a beautiful bay window and a cozy fireplace - ideal for relaxing evenings. The open-concept dining area flows effortlessly into a sleek, modern kitchen with minimalist finishes, making it perfect for both everyday living and entertaining. One of the standout features of this home is the expansive private terrace that is an entertainer's dream overlooking a stunning forest and ravine. Whether you're hosting al fresco dinners or enjoying a peaceful morning coffee surrounded by nature, this large outdoor space offers unparalleled tranquility. Additional highlights include an attached automatic garage with EV charging capability and a private driveway with room for up to 4 vehicles. Located in the family-friendly Bronte East community, you'll enjoy close proximity to top-rated schools, scenic parks, and all the amenities that make West Oakville so safe and desirable. This isn't just a home - it's a lifestyle, in a neighbourhood known for its quiet charm and strong sense of community. (id:50787)
Property Details
|
MLS® Number
|
W12137813 |
|
Property Type
|
Single Family |
|
Community Name
|
1020 - WO West |
|
Features
|
Carpet Free, In Suite Laundry |
|
Parking Space Total
|
5 |
|
Structure
|
Porch |
|
View Type
|
River View |
Building
|
Bathroom Total
|
2 |
|
Bedrooms Above Ground
|
3 |
|
Bedrooms Total
|
3 |
|
Age
|
51 To 99 Years |
|
Appliances
|
Garage Door Opener Remote(s) |
|
Basement Development
|
Finished |
|
Basement Features
|
Walk Out |
|
Basement Type
|
N/a (finished) |
|
Construction Style Attachment
|
Detached |
|
Cooling Type
|
Central Air Conditioning |
|
Exterior Finish
|
Brick, Vinyl Siding |
|
Fireplace Present
|
Yes |
|
Half Bath Total
|
1 |
|
Heating Fuel
|
Natural Gas |
|
Heating Type
|
Forced Air |
|
Stories Total
|
2 |
|
Size Interior
|
1100 - 1500 Sqft |
|
Type
|
House |
|
Utility Water
|
Municipal Water |
Parking
Land
|
Acreage
|
No |
|
Sewer
|
Sanitary Sewer |
|
Size Depth
|
91 Ft ,7 In |
|
Size Frontage
|
121 Ft ,9 In |
|
Size Irregular
|
121.8 X 91.6 Ft |
|
Size Total Text
|
121.8 X 91.6 Ft |
https://www.realtor.ca/real-estate/28290113/504-sandbrook-road-oakville-wo-west-1020-wo-west
















