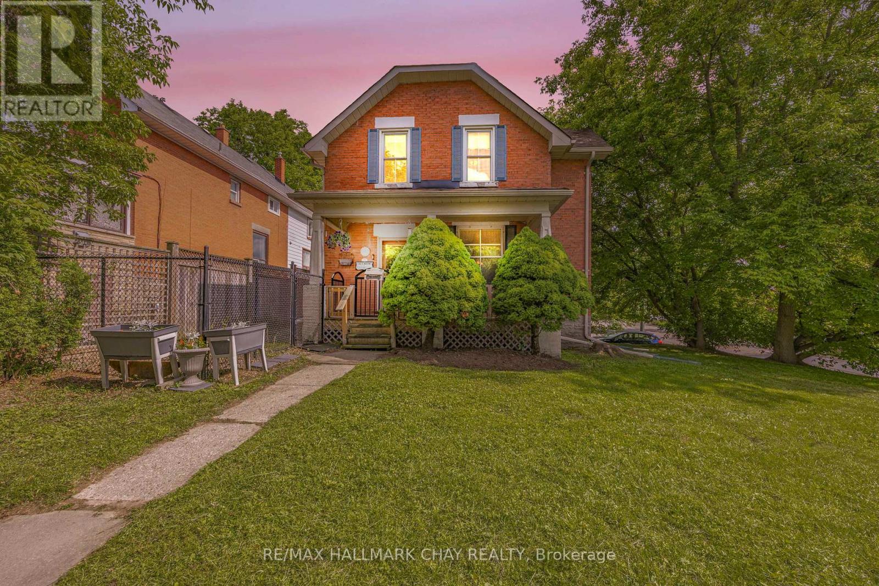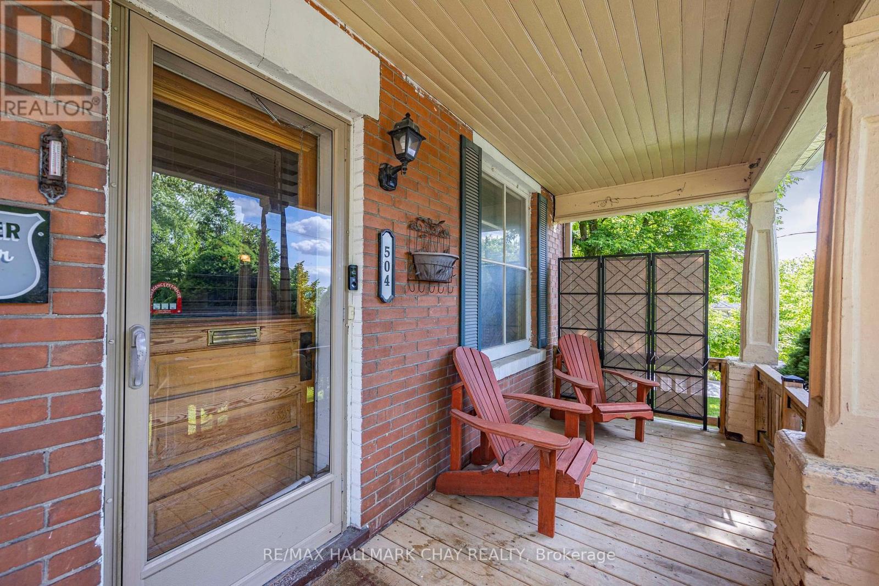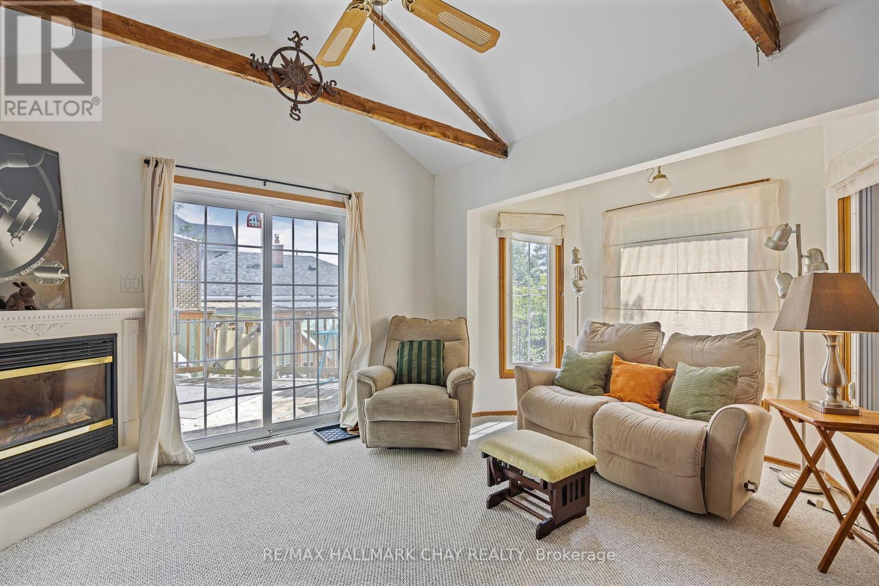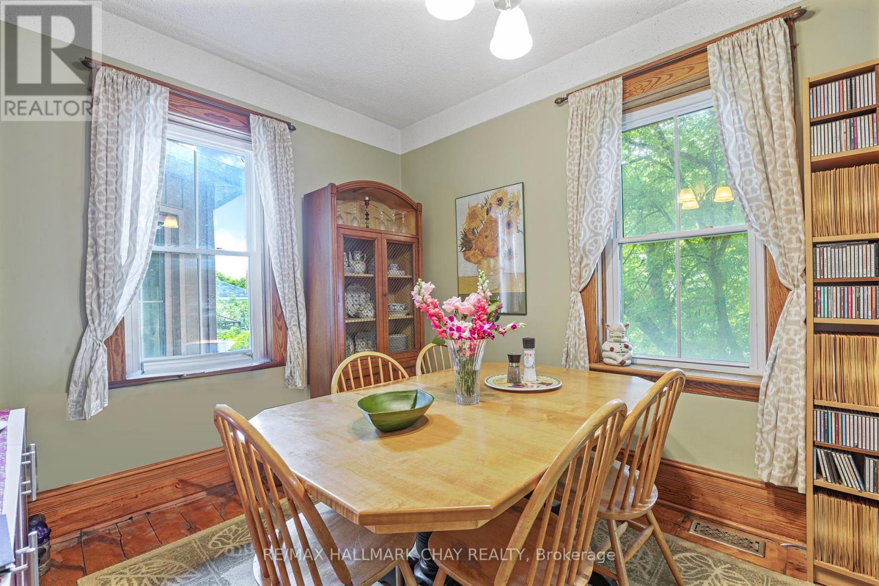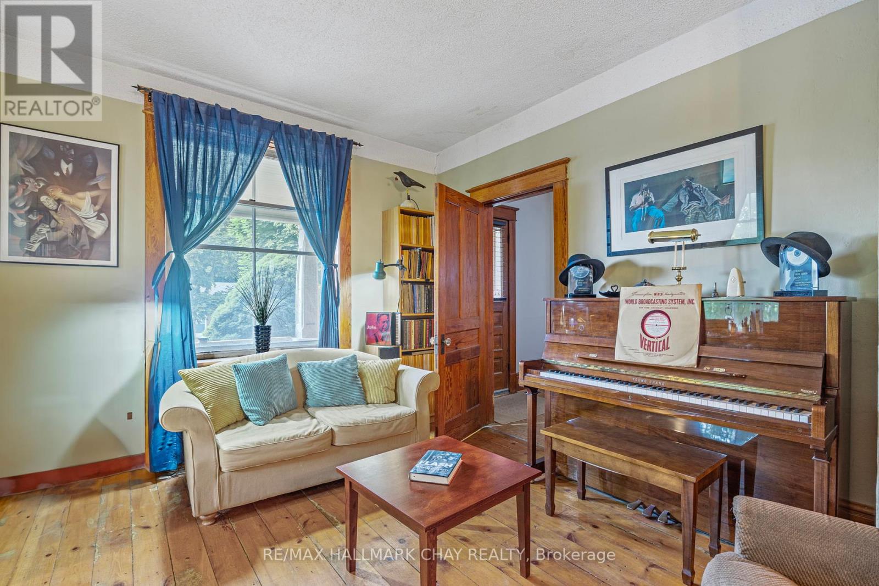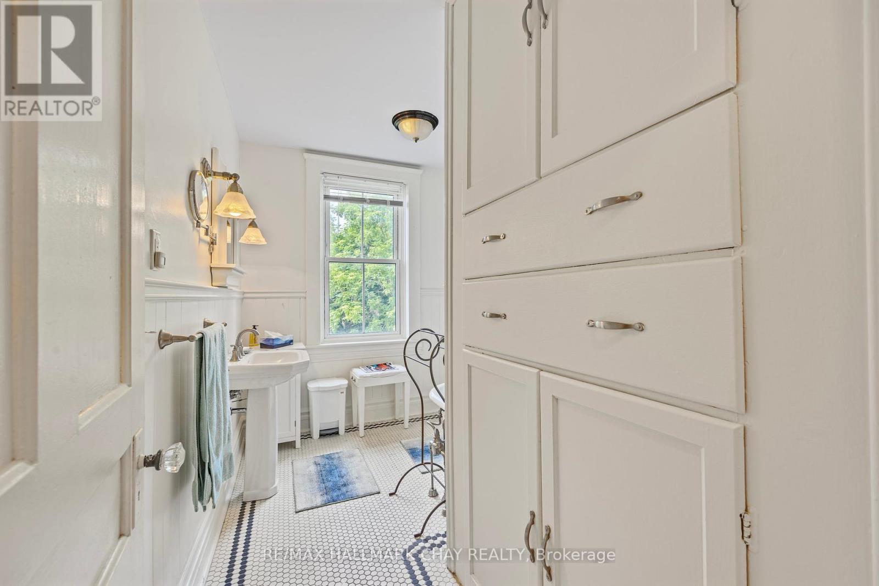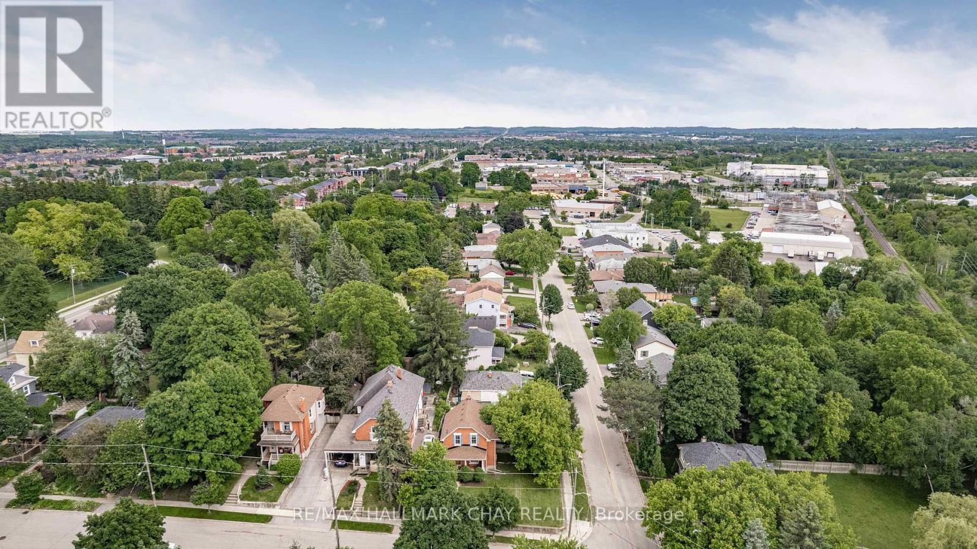4 Bedroom
1 Bathroom
Fireplace
Central Air Conditioning
Forced Air
$799,900
Beautiful century home on large 60x100ft lot in mature sought after neighbourhood. This quaint home has many upgrades, ensuring a comfortable yet stylish living experience while maintaining charm. It boasts original wide hardwood plank flooring, large baseboards and trim, and the kitchen has been upgraded with quartz countertops and s/s appliances. Lots of room for family or entertaining guests with the newly finished main flr family room with gas f/p and extra bedroom in the basement. 3 piece bathroom boasts claw foot tub. So much potential with the walk-out from the bsmt to the 1 car garage plus lots of storage in the basement. Newer front deck and large unfinished attic awaits your dream space. Most windows have been replaced and new high eff. furnace (2017), A/C (2019), Roof (2020). Prime location with only steps to Wesley Brooks Conservation Area, a 10 min walk to beautiful Fairy Lake, park & walking/biking trails (also trails connecting to Aurora & East Gwillimbury trails). Very close to Pickering College, and just a short scenic walk to the new downtown core. The vibrant core contains Main St. shops, restaurants, cafes and bars. It also hosts weekly farmers market from May-Oct, with a large splash pool that converts to an outdoor skating rink and ice lounge. Only a 1 hour commute by go train to downtown Toronto. So much convenience at your fingertips!! Don't miss out on this one! **** EXTRAS **** Walk-out from the basement to the garage! (id:50787)
Property Details
|
MLS® Number
|
N8474014 |
|
Property Type
|
Single Family |
|
Community Name
|
Central Newmarket |
|
Parking Space Total
|
5 |
Building
|
Bathroom Total
|
1 |
|
Bedrooms Above Ground
|
3 |
|
Bedrooms Below Ground
|
1 |
|
Bedrooms Total
|
4 |
|
Appliances
|
Dishwasher, Dryer, Microwave, Refrigerator, Stove, Washer |
|
Basement Development
|
Partially Finished |
|
Basement Features
|
Walk Out |
|
Basement Type
|
N/a (partially Finished) |
|
Construction Style Attachment
|
Detached |
|
Cooling Type
|
Central Air Conditioning |
|
Exterior Finish
|
Brick |
|
Fireplace Present
|
Yes |
|
Heating Fuel
|
Natural Gas |
|
Heating Type
|
Forced Air |
|
Stories Total
|
2 |
|
Type
|
House |
|
Utility Water
|
Municipal Water |
Parking
Land
|
Acreage
|
No |
|
Sewer
|
Sanitary Sewer |
|
Size Irregular
|
60 X 100 Ft ; 60.12 Ft X 100.07 Ft X 60.12 Ft X 100.07 |
|
Size Total Text
|
60 X 100 Ft ; 60.12 Ft X 100.07 Ft X 60.12 Ft X 100.07 |
Rooms
| Level |
Type |
Length |
Width |
Dimensions |
|
Second Level |
Primary Bedroom |
3.2 m |
4.13 m |
3.2 m x 4.13 m |
|
Second Level |
Bedroom 2 |
3.13 m |
2.92 m |
3.13 m x 2.92 m |
|
Second Level |
Bedroom 3 |
3.12 m |
2.71 m |
3.12 m x 2.71 m |
|
Basement |
Bedroom |
4.09 m |
3.03 m |
4.09 m x 3.03 m |
|
Main Level |
Living Room |
3.19 m |
3.26 m |
3.19 m x 3.26 m |
|
Main Level |
Dining Room |
4.26 m |
2.88 m |
4.26 m x 2.88 m |
|
Main Level |
Kitchen |
4.12 m |
2.67 m |
4.12 m x 2.67 m |
|
Main Level |
Family Room |
4.31 m |
4.52 m |
4.31 m x 4.52 m |
Utilities
|
Cable
|
Available |
|
Sewer
|
Installed |
https://www.realtor.ca/real-estate/27085305/504-college-street-newmarket-central-newmarket

