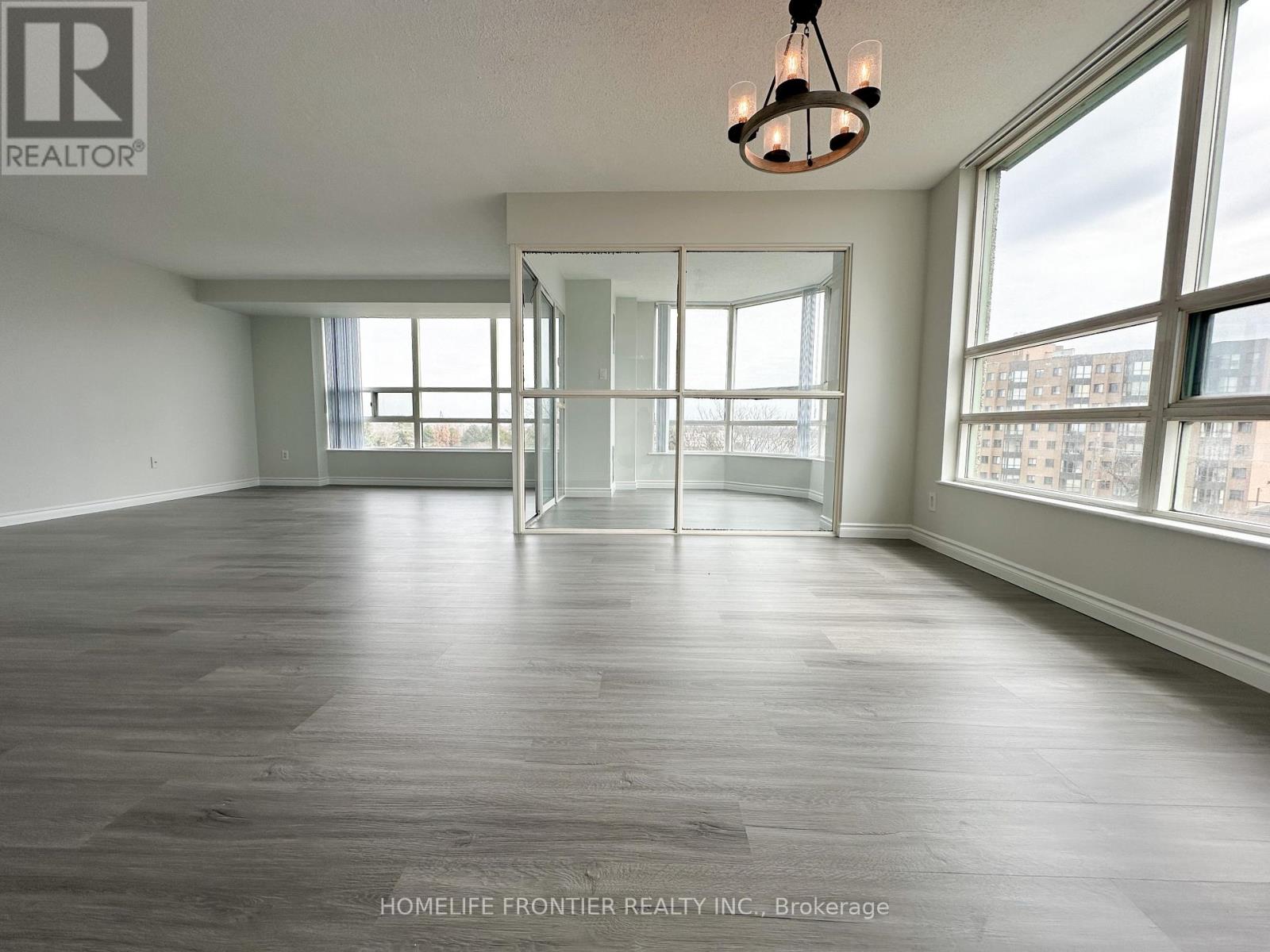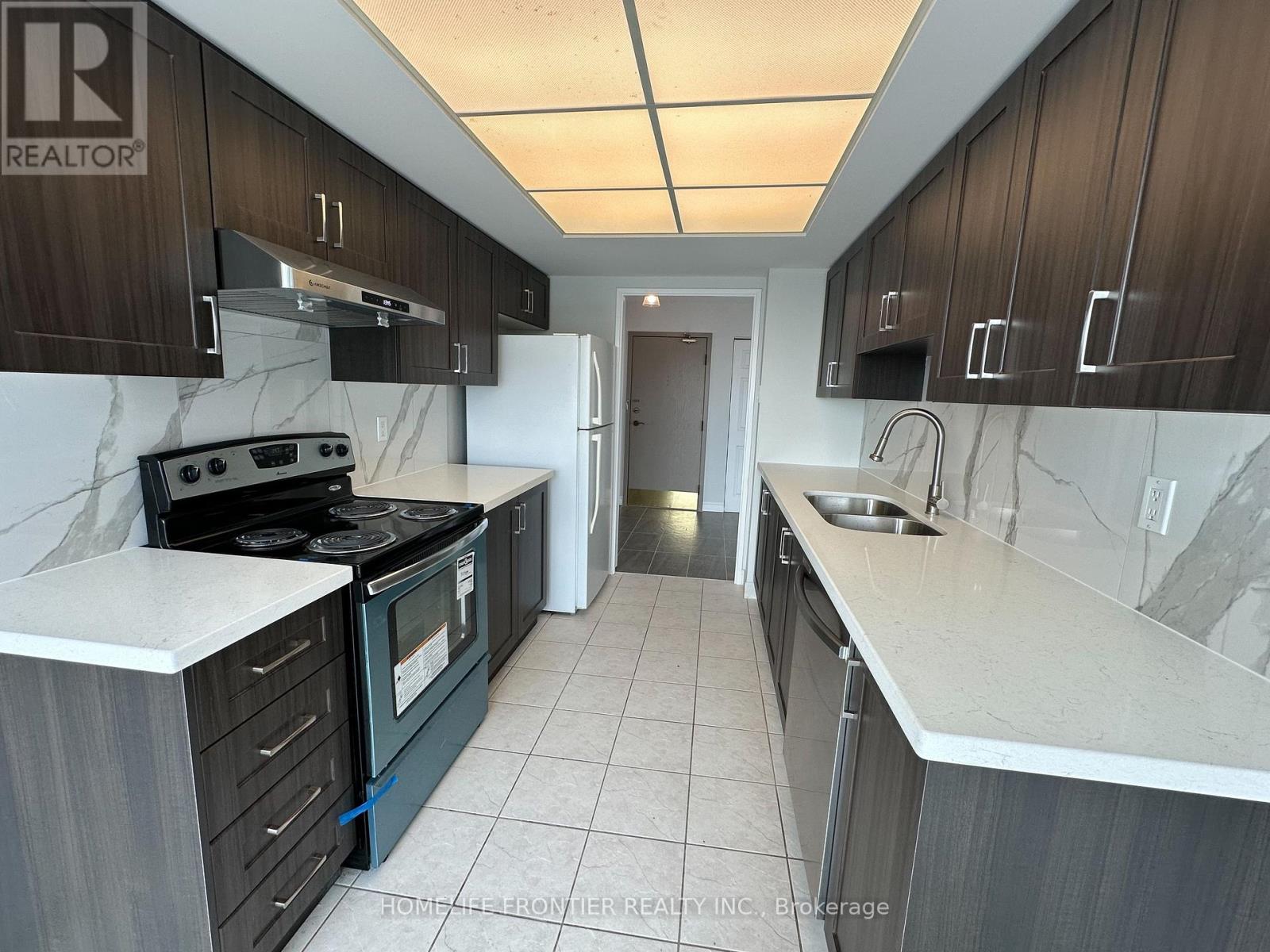2 Bedroom
2 Bathroom
1400 - 1599 sqft
Multi-Level
Central Air Conditioning
Forced Air
$3,680 Monthly
Impressive 2 Bedroom plus Solarium Corner Suite with 2 Parkings and 1 locker. Approx. 1400 SF. 2 Full Bath. Unobstructed South East View. Bright and Spacious. The Solarium can be a Home Office/3rd Bedroom/Family Room. Recently renovated. Additional Ensuite Storage Room. Resort-Like Amenities: Indoor Pool/Exercise Room/Tennis Court/Party Room/ 24 Hours Concierge. Minute to Highway. Walk to Amenities, Schools, Library, Shops & Restaurant. A Must See! (id:50787)
Property Details
|
MLS® Number
|
N12096114 |
|
Property Type
|
Single Family |
|
Community Name
|
Aileen-Willowbrook |
|
Community Features
|
Pet Restrictions, Community Centre |
|
Parking Space Total
|
2 |
|
Structure
|
Tennis Court |
|
View Type
|
View, City View |
Building
|
Bathroom Total
|
2 |
|
Bedrooms Above Ground
|
2 |
|
Bedrooms Total
|
2 |
|
Amenities
|
Security/concierge, Exercise Centre, Party Room, Visitor Parking, Storage - Locker |
|
Appliances
|
Dishwasher, Dryer, Range, Stove, Washer, Window Coverings, Refrigerator |
|
Architectural Style
|
Multi-level |
|
Cooling Type
|
Central Air Conditioning |
|
Exterior Finish
|
Concrete |
|
Fire Protection
|
Security Guard, Smoke Detectors |
|
Flooring Type
|
Laminate, Ceramic |
|
Foundation Type
|
Concrete |
|
Heating Fuel
|
Natural Gas |
|
Heating Type
|
Forced Air |
|
Size Interior
|
1400 - 1599 Sqft |
|
Type
|
Apartment |
Parking
Land
Rooms
| Level |
Type |
Length |
Width |
Dimensions |
|
Flat |
Living Room |
4.03 m |
6.4 m |
4.03 m x 6.4 m |
|
Flat |
Dining Room |
2.78 m |
3.35 m |
2.78 m x 3.35 m |
|
Flat |
Kitchen |
6.29 m |
2.45 m |
6.29 m x 2.45 m |
|
Flat |
Solarium |
2.75 m |
2.77 m |
2.75 m x 2.77 m |
|
Flat |
Primary Bedroom |
6.04 m |
3.65 m |
6.04 m x 3.65 m |
|
Flat |
Bedroom 2 |
2.83 m |
4.11 m |
2.83 m x 4.11 m |
|
Flat |
Foyer |
2.43 m |
2.65 m |
2.43 m x 2.65 m |
https://www.realtor.ca/real-estate/28197091/504-7825-bayview-avenue-markham-aileen-willowbrook-aileen-willowbrook



















