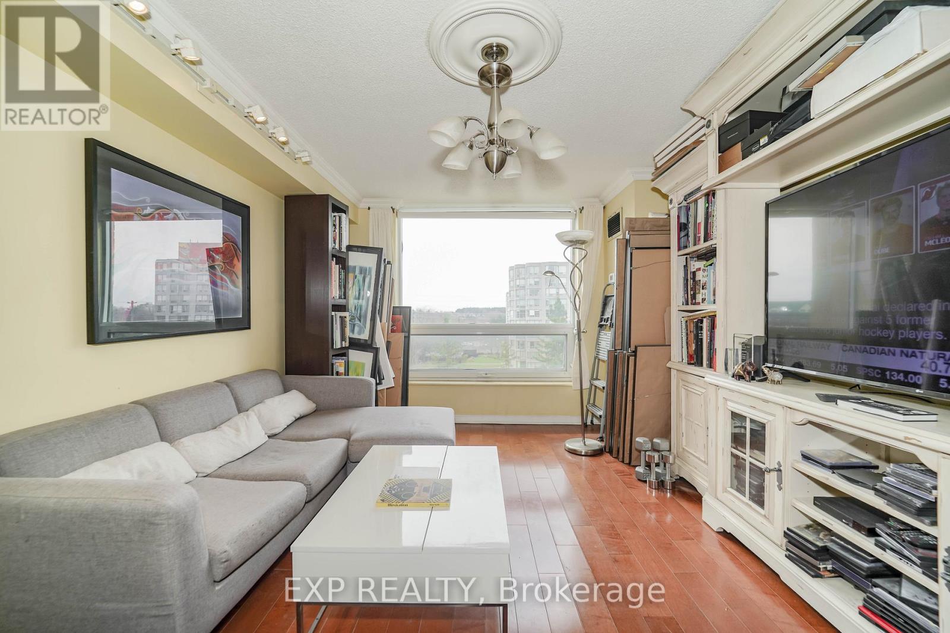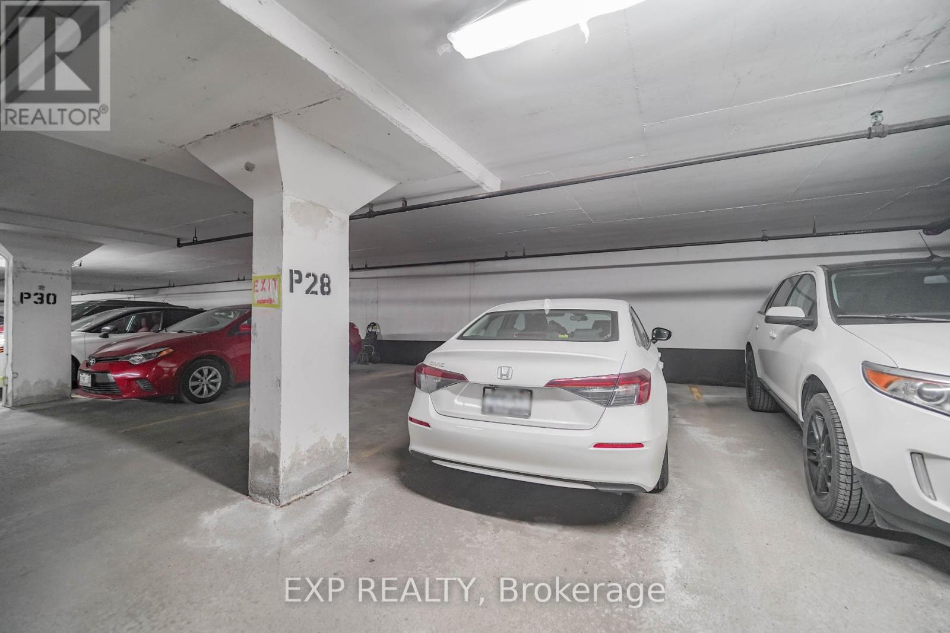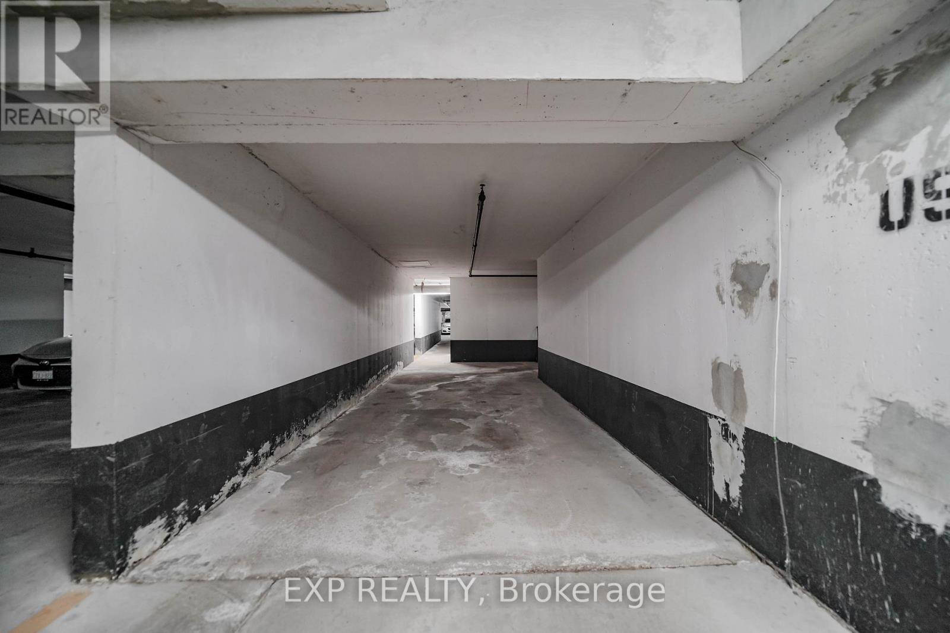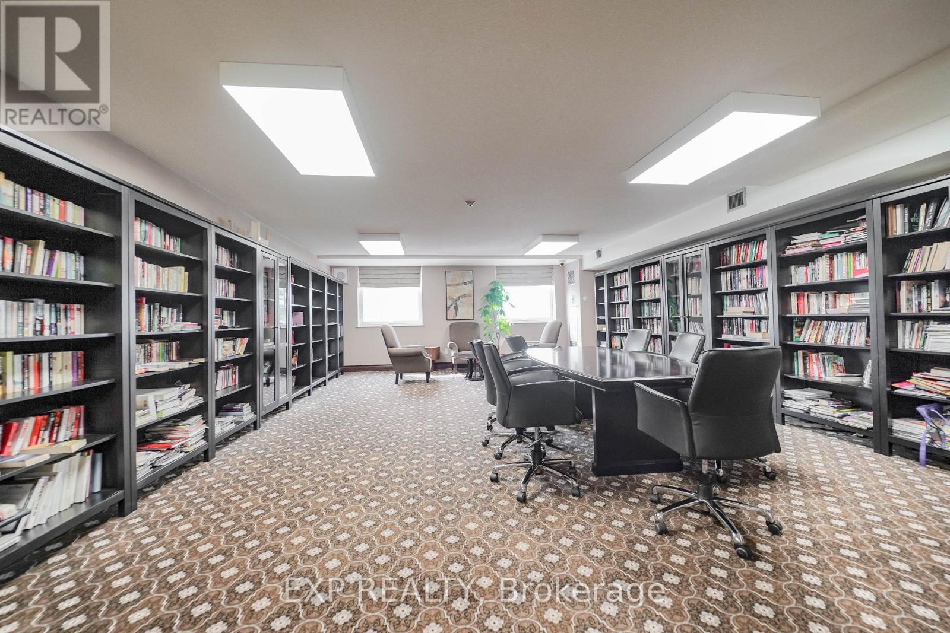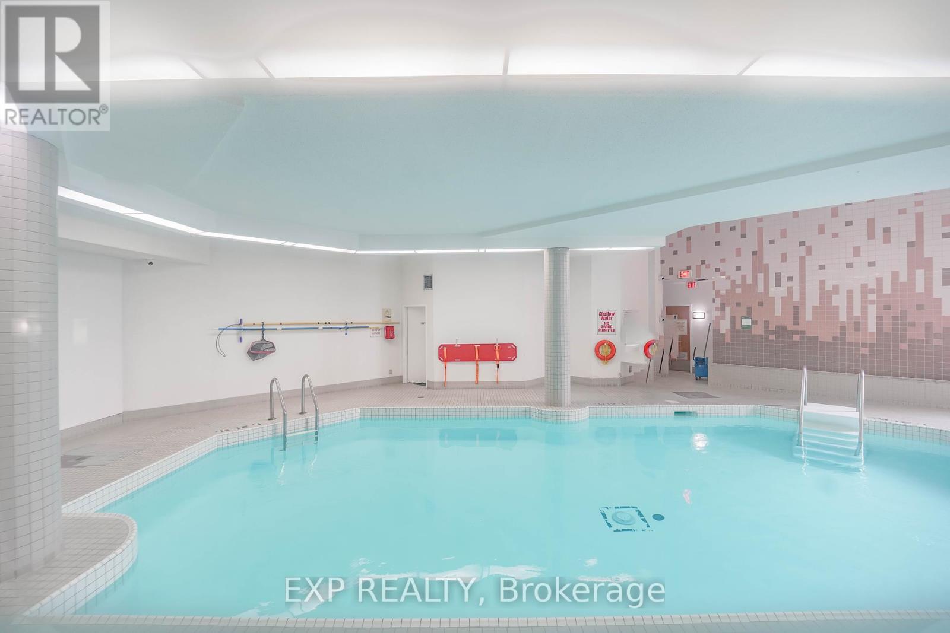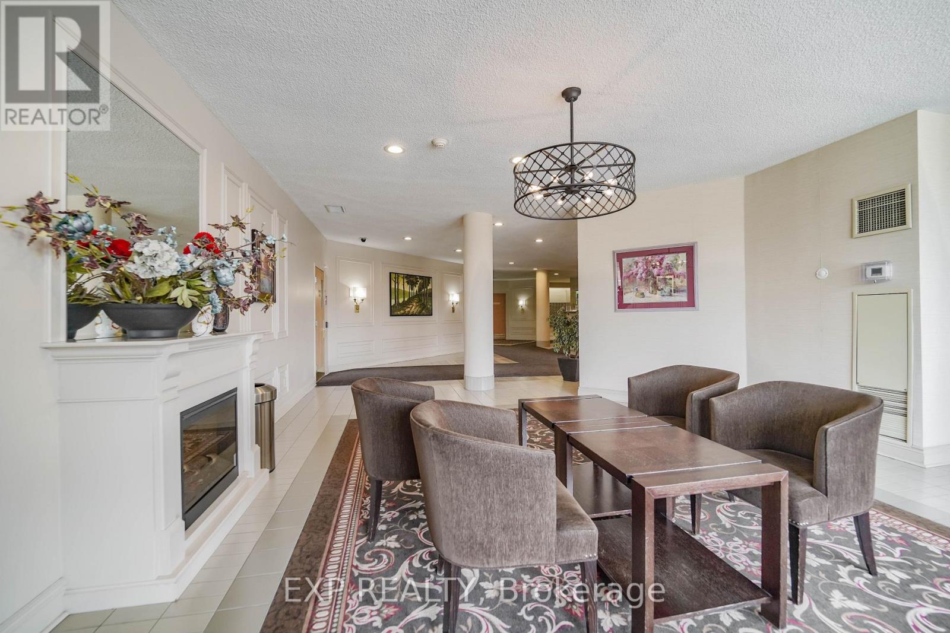289-597-1980
infolivingplus@gmail.com
504 - 326 Major Mackenzie Drive Richmond Hill (Crosby), Ontario L4C 8T4
2 Bedroom
1 Bathroom
900 - 999 sqft
Central Air Conditioning
Forced Air
$499,000Maintenance, Heat, Water, Electricity, Common Area Maintenance, Insurance, Parking
$1,072.46 Monthly
Maintenance, Heat, Water, Electricity, Common Area Maintenance, Insurance, Parking
$1,072.46 MonthlyWelcome To This Charming 2-Bedroom, 1-Bath Condo Offering An Inviting Open-Concept Layout Perfect For Modern Living*Featuring Beautiful Hardwood Floors Throughout The Spacious Living And Dining Areas, This Home Is Filled With Natural Light From Large Windows*The Stylish Kitchen Is Equipped With Granite Countertops And A Sleek Backsplash, Ideal For Cooking And Entertaining.*Both Bedrooms Feature Hardwood Flooring, And Bright Windows*Located Steps From Shopping, Schools, Hospitals, And Parks, This Property Offers Unbeatable Convenience And A Vibrant Lifestyle. A Perfect Opportunity For First-Time Buyers, Downsizers, Or Investors! (id:50787)
Property Details
| MLS® Number | N12109694 |
| Property Type | Single Family |
| Community Name | Crosby |
| Community Features | Pets Not Allowed |
| Parking Space Total | 3 |
Building
| Bathroom Total | 1 |
| Bedrooms Above Ground | 2 |
| Bedrooms Total | 2 |
| Appliances | Dryer, Oven, Hood Fan, Stove, Window Coverings, Refrigerator |
| Cooling Type | Central Air Conditioning |
| Exterior Finish | Brick |
| Flooring Type | Hardwood, Ceramic |
| Heating Fuel | Natural Gas |
| Heating Type | Forced Air |
| Size Interior | 900 - 999 Sqft |
| Type | Apartment |
Parking
| Underground | |
| Garage |
Land
| Acreage | No |
Rooms
| Level | Type | Length | Width | Dimensions |
|---|---|---|---|---|
| Main Level | Living Room | 4.8 m | 3.5 m | 4.8 m x 3.5 m |
| Main Level | Dining Room | 3.9 m | 3.2 m | 3.9 m x 3.2 m |
| Main Level | Kitchen | 3 m | 2.65 m | 3 m x 2.65 m |
| Main Level | Primary Bedroom | 4 m | 3.3 m | 4 m x 3.3 m |
| Main Level | Bedroom 2 | 4 m | 3.1 m | 4 m x 3.1 m |





