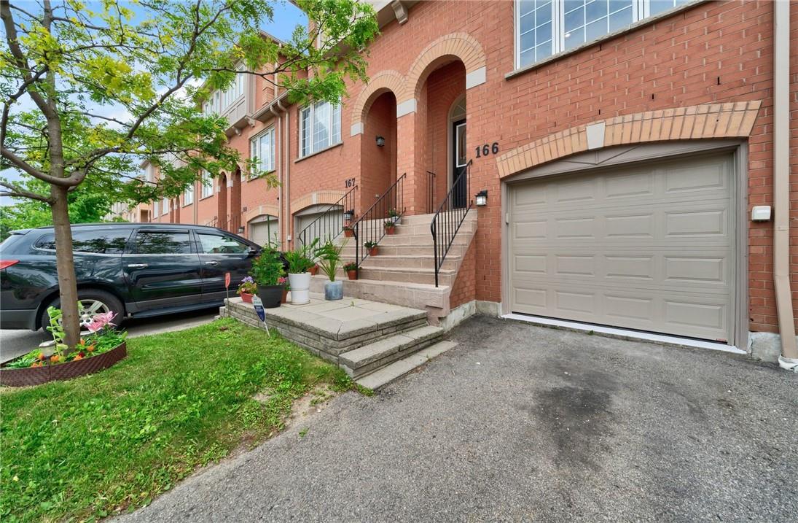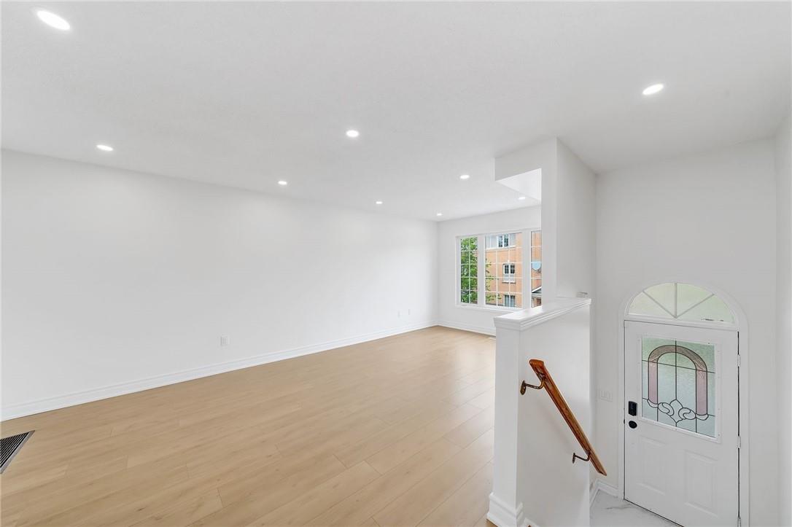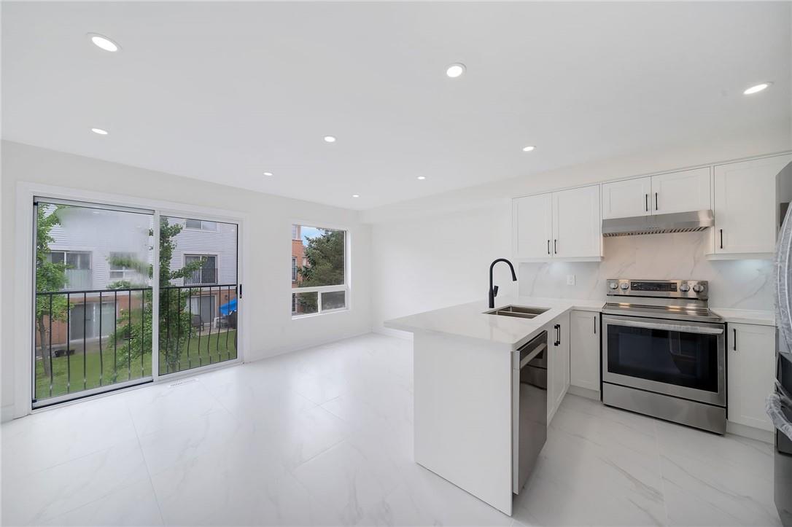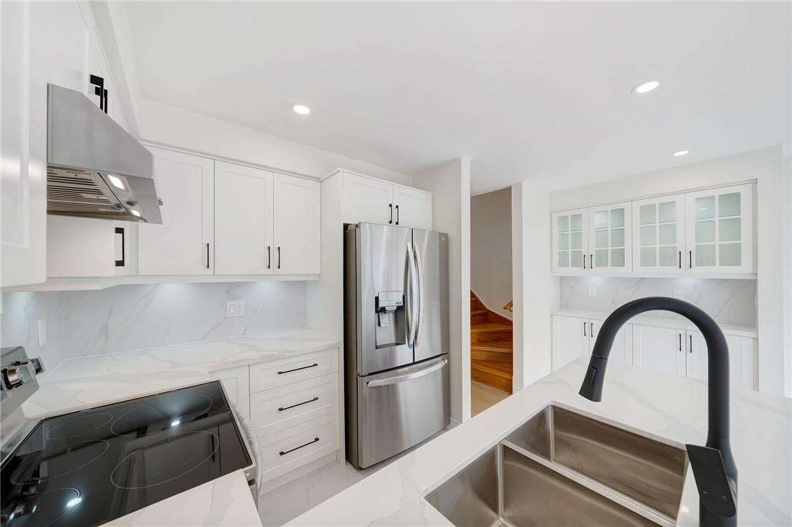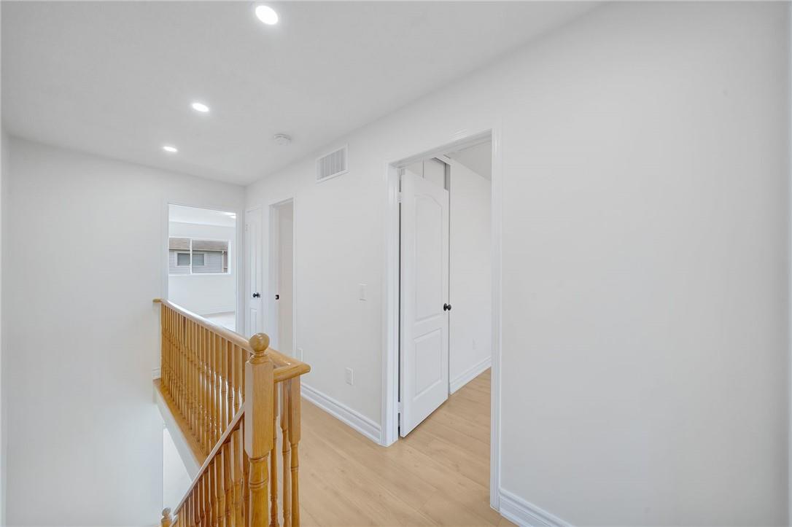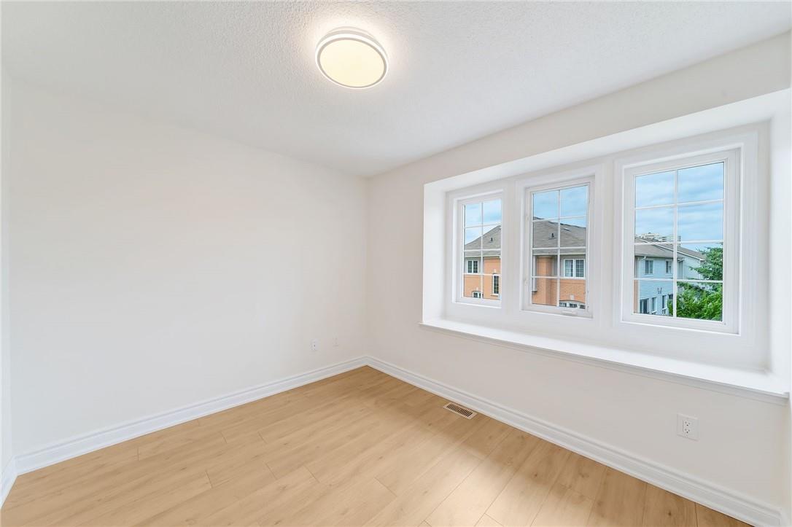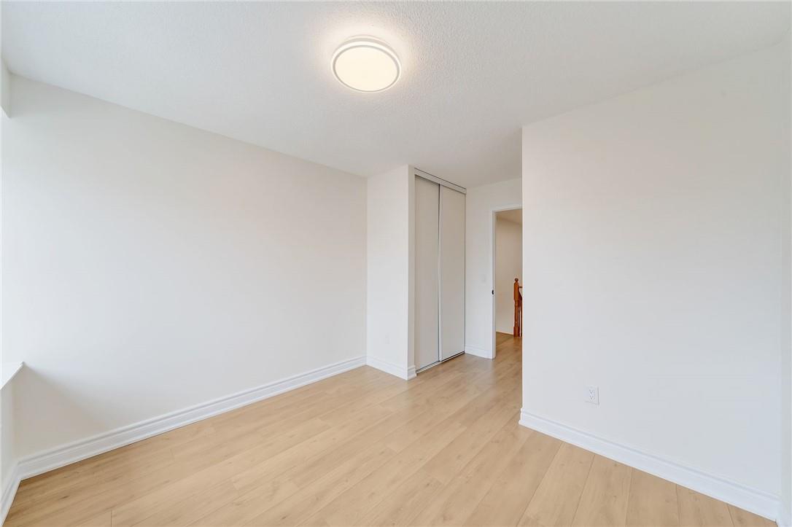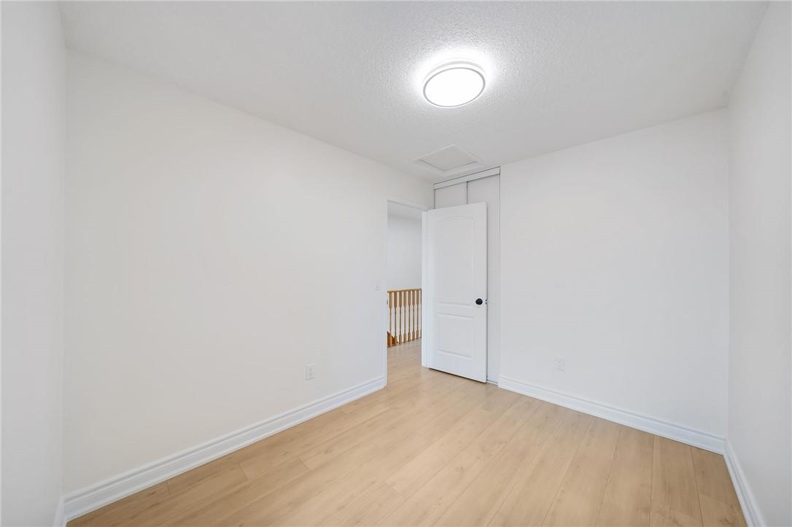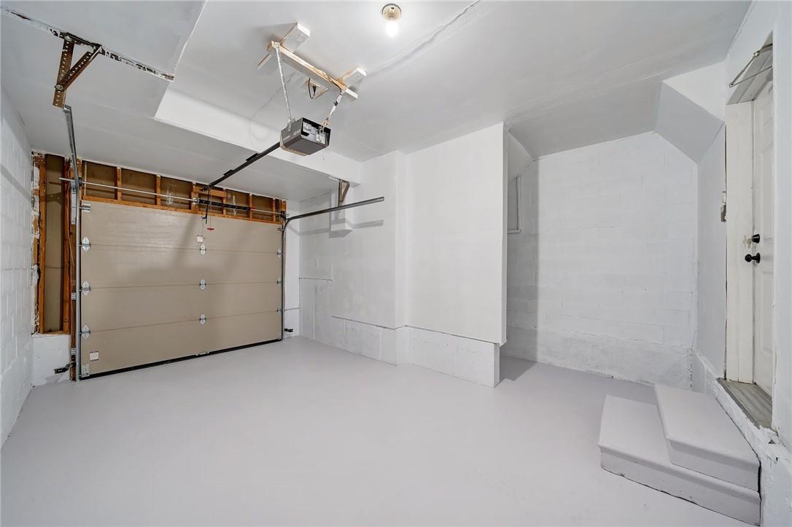3 Bedroom
2 Bathroom
1598 sqft
3 Level
Central Air Conditioning
Forced Air
$799,900Maintenance,
$285 Monthly
Welcome to upscale community living in this beautifully renovated and spacious townhome! With gorgeous sun-lit rooms, tasteful finishes and neutral tones throughout - this 3 bedrm, 2 bathrm gem is an incredibly inviting place to come home to! The warm and welcoming main floor boasts a lovely living room - a great space to enjoy relaxing with family at the end of a long day. Entertain friends in your gorgeous modern kitchen, equipped with brand new ss appliances and featuring a large dining area. Sliding doors present a Juliette balcony overlooking the backyard. As an added bonus, there is also a powder room on this floor for your convenience. The inviting atmosphere continues upstairs. Here you will find generous-sized bedrooms each with large windows and ample closet space. The 4 PC bathroom has was completely renovated in 2024. On the lower level, enjoy the bright rec-room with sliding doors that lead out to your patio and low maintenance yard. You also have a laundry and utility room on this level as well as entry to the attached car garage. This is truly a wonderful family home! '24 Updates: renovated kitchen, new S/S appliances, renovated bathrooms, new vinyl & tile flooring throughout, freshly painted from top to bottom, new Washer & Dryer, new light fixtures. This turn-key family home is ready for you to move right in! Nestled in a desirable area close to all amenities, excellent schools, shopping, minutes to Heartland Shopping Centre, Square One, and Go Stations! (id:50787)
Property Details
|
MLS® Number
|
H4199271 |
|
Property Type
|
Single Family |
|
Amenities Near By
|
Golf Course, Hospital, Public Transit, Recreation, Schools |
|
Community Features
|
Community Centre |
|
Equipment Type
|
Furnace |
|
Features
|
Park Setting, Park/reserve, Golf Course/parkland, Balcony, Carpet Free |
|
Parking Space Total
|
2 |
|
Rental Equipment Type
|
Furnace |
Building
|
Bathroom Total
|
2 |
|
Bedrooms Above Ground
|
3 |
|
Bedrooms Total
|
3 |
|
Appliances
|
Dishwasher, Dryer, Refrigerator, Stove, Washer, Range |
|
Architectural Style
|
3 Level |
|
Basement Development
|
Finished |
|
Basement Type
|
Full (finished) |
|
Constructed Date
|
1997 |
|
Construction Style Attachment
|
Attached |
|
Cooling Type
|
Central Air Conditioning |
|
Exterior Finish
|
Brick |
|
Foundation Type
|
Poured Concrete |
|
Half Bath Total
|
1 |
|
Heating Fuel
|
Natural Gas |
|
Heating Type
|
Forced Air |
|
Stories Total
|
3 |
|
Size Exterior
|
1598 Sqft |
|
Size Interior
|
1598 Sqft |
|
Type
|
Row / Townhouse |
|
Utility Water
|
Municipal Water |
Parking
Land
|
Acreage
|
No |
|
Land Amenities
|
Golf Course, Hospital, Public Transit, Recreation, Schools |
|
Sewer
|
Municipal Sewage System |
|
Size Irregular
|
X |
|
Size Total Text
|
X|under 1/2 Acre |
|
Zoning Description
|
/ |
Rooms
| Level |
Type |
Length |
Width |
Dimensions |
|
Second Level |
4pc Bathroom |
|
|
8' 5'' x 8' 9'' |
|
Second Level |
Bedroom |
|
|
13' 6'' x 10' 3'' |
|
Second Level |
Bedroom |
|
|
12' 9'' x 8' 5'' |
|
Second Level |
Primary Bedroom |
|
|
12' 9'' x 14' 11'' |
|
Lower Level |
Utility Room |
|
|
9' 11'' x 7' 9'' |
|
Lower Level |
Recreation Room |
|
|
15' 3'' x 14' 11'' |
|
Ground Level |
2pc Bathroom |
|
|
4' 7'' x 5' 2'' |
|
Ground Level |
Kitchen |
|
|
8' 3'' x 9' 2'' |
|
Ground Level |
Breakfast |
|
|
7' 0'' x 6' 3'' |
|
Ground Level |
Kitchen |
|
|
8' 3'' x 9' 2'' |
|
Ground Level |
Living Room |
|
|
15' 3'' x 6' 1'' |
|
Ground Level |
Living Room |
|
|
15' 3'' x 13' 11'' |
|
Ground Level |
Foyer |
|
|
4' 4'' x 4' 0'' |
https://www.realtor.ca/real-estate/27129488/5030-heatherleigh-avenue-unit-166-mississauga


