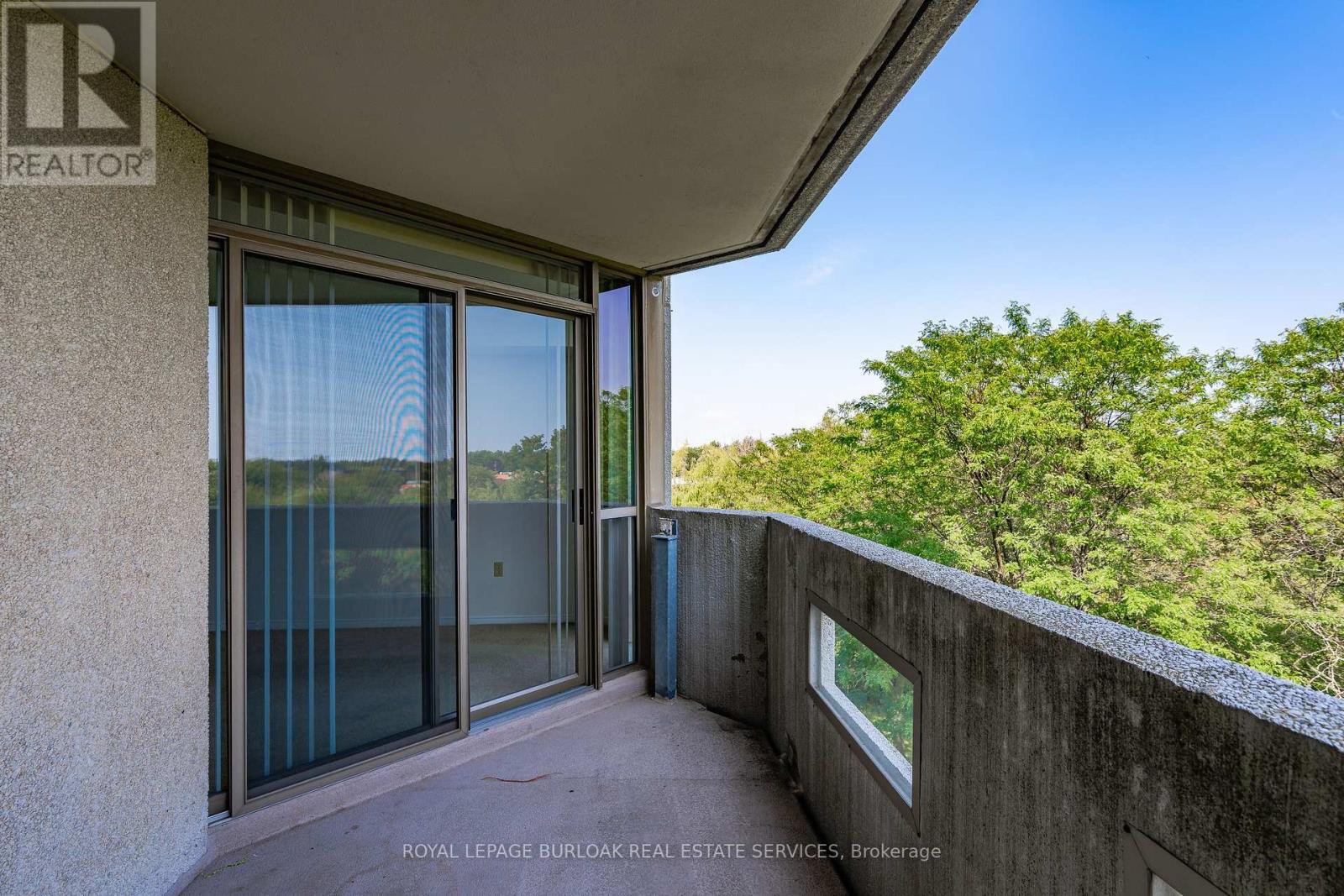503 - 5090 Pinedale Avenue Burlington (Appleby), Ontario L7L 3V8
$525,000Maintenance, Water, Cable TV, Common Area Maintenance, Insurance, Parking
$617.83 Monthly
Maintenance, Water, Cable TV, Common Area Maintenance, Insurance, Parking
$617.83 MonthlyPristine! Bright! Open! Stunning One Bedroom + 1.5 Baths. Sought after Pinedale Estates with lush landscaping, BBQ, plenty of visitors parking and a sense of Community. Quality Oak Kitchen with granite c/tops. Beautiful bathrooms. Spacious Living/Dining Rooms and Bedroom open onto large balcony overlooking the peaceful park-like setting. In-suite laundry. Easy access to the elevator form both the suite and parking spot. Extensive amenities: Indoor pool, sauna, party, exercise, billiards, crafts and golf rooms, library and outdoor car wash. Pay per-use EV charger. Absolutely immaculate non-smoking building, no dogs allowed. Bell Fibe Internet. Close to L. Ontario, Go and shopping. Move in and relax. Note Liv/Din Rms & Bed virtually staged. (id:50787)
Property Details
| MLS® Number | W9296048 |
| Property Type | Single Family |
| Community Name | Appleby |
| Amenities Near By | Park, Place Of Worship, Public Transit |
| Community Features | Pet Restrictions |
| Features | Level Lot, Balcony |
| Parking Space Total | 1 |
| Pool Type | Indoor Pool |
| View Type | View |
Building
| Bathroom Total | 2 |
| Bedrooms Above Ground | 1 |
| Bedrooms Total | 1 |
| Amenities | Car Wash, Exercise Centre, Party Room, Sauna, Visitor Parking, Separate Electricity Meters, Storage - Locker |
| Appliances | Garage Door Opener Remote(s), Dishwasher, Dryer, Microwave, Refrigerator, Stove, Washer |
| Cooling Type | Central Air Conditioning |
| Exterior Finish | Concrete |
| Half Bath Total | 1 |
| Heating Fuel | Electric |
| Heating Type | Forced Air |
| Type | Apartment |
Parking
| Underground |
Land
| Acreage | No |
| Land Amenities | Park, Place Of Worship, Public Transit |
Rooms
| Level | Type | Length | Width | Dimensions |
|---|---|---|---|---|
| Main Level | Living Room | 4.34 m | 4.17 m | 4.34 m x 4.17 m |
| Main Level | Dining Room | 4.34 m | 2.29 m | 4.34 m x 2.29 m |
| Main Level | Kitchen | 2.88 m | 2.84 m | 2.88 m x 2.84 m |
| Main Level | Primary Bedroom | 6.06 m | 3.71 m | 6.06 m x 3.71 m |
| Main Level | Bathroom | 1.7 m | 1.53 m | 1.7 m x 1.53 m |
| Main Level | Bathroom | 2.2 m | 1.53 m | 2.2 m x 1.53 m |
| Main Level | Laundry Room | 1.51 m | 0.96 m | 1.51 m x 0.96 m |
https://www.realtor.ca/real-estate/27356357/503-5090-pinedale-avenue-burlington-appleby-appleby









































