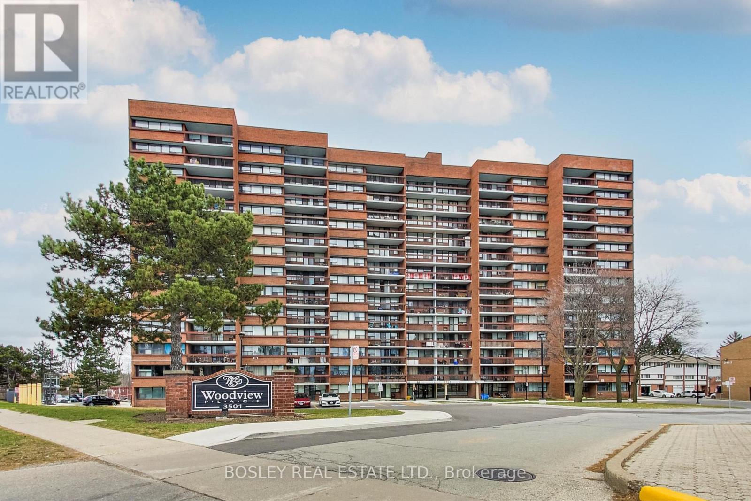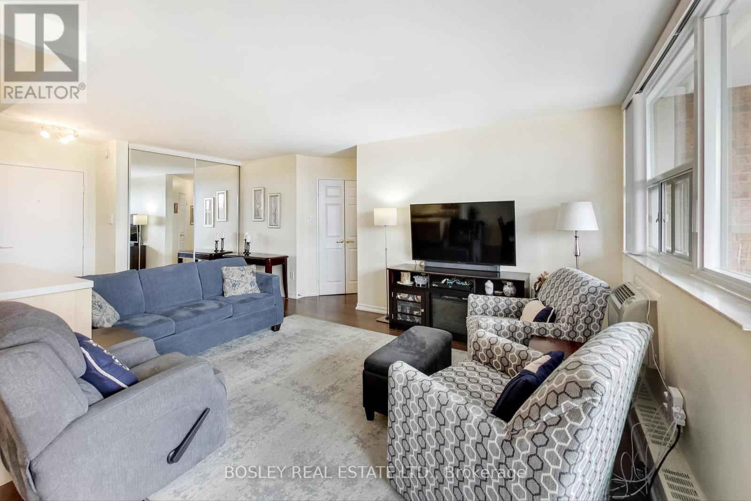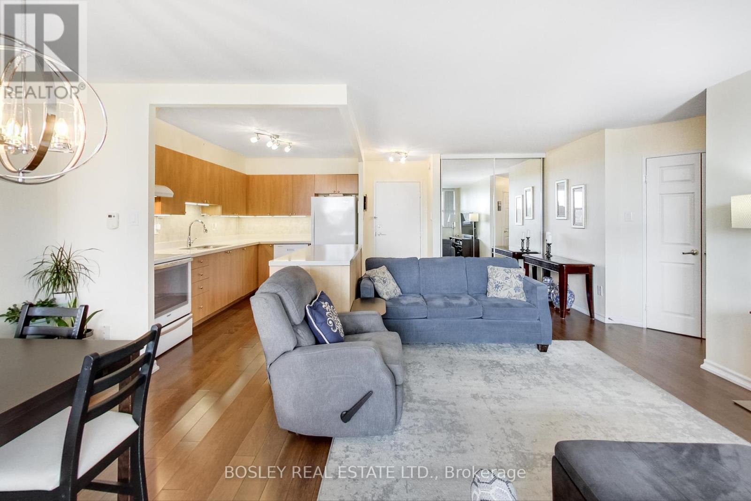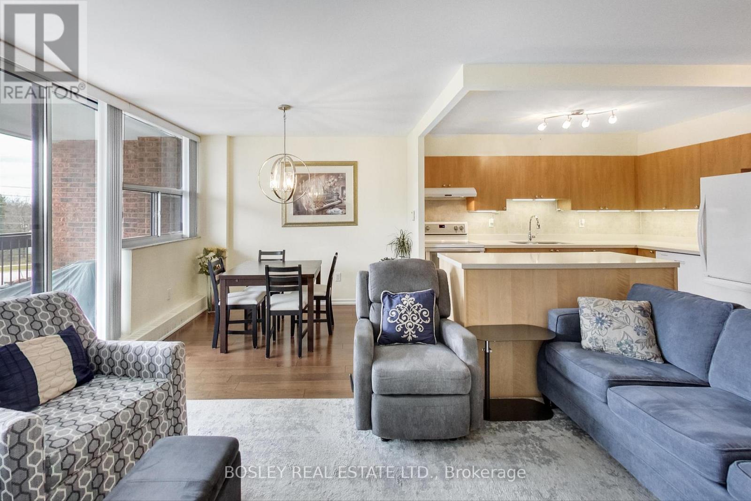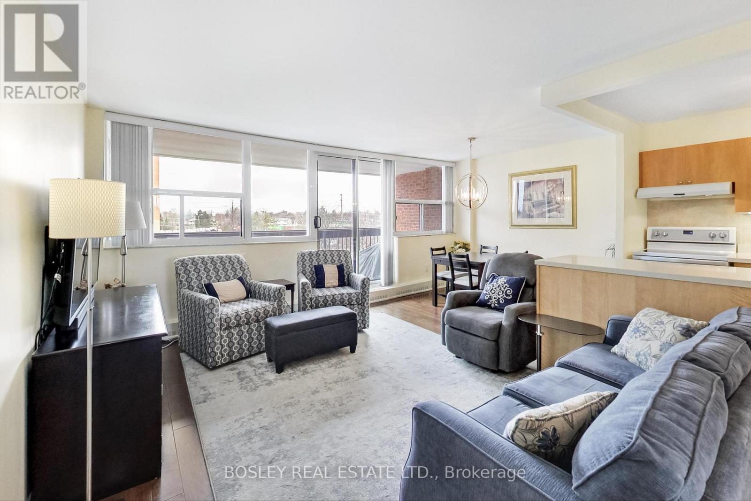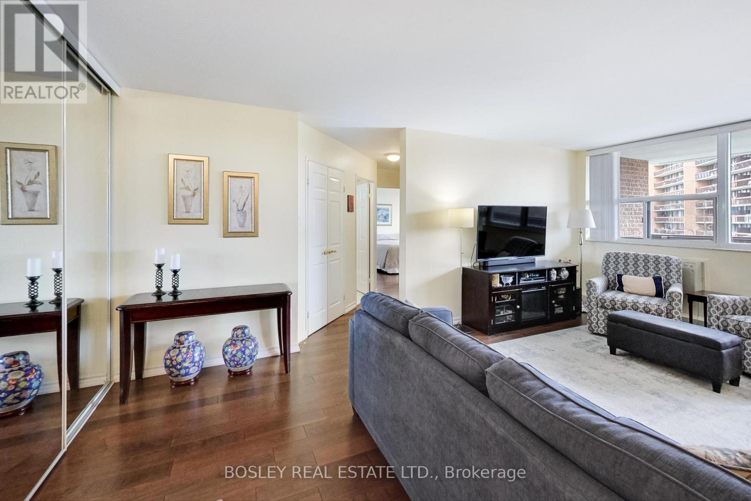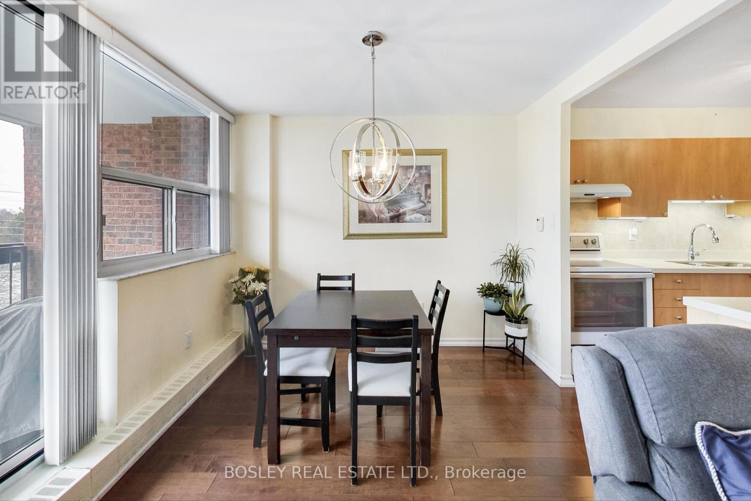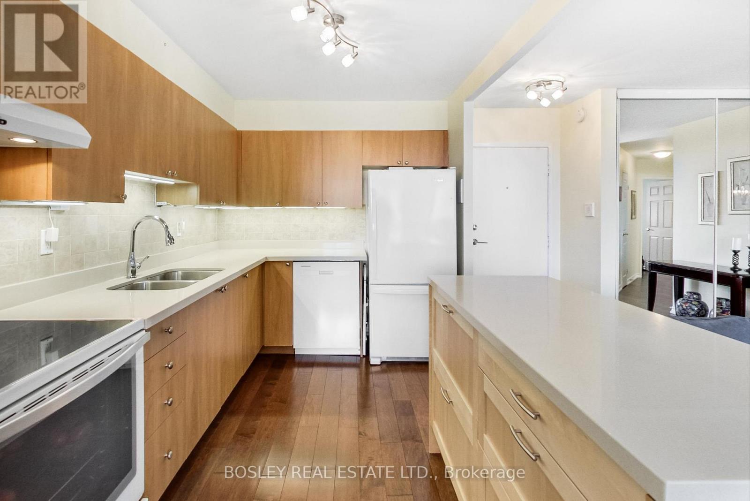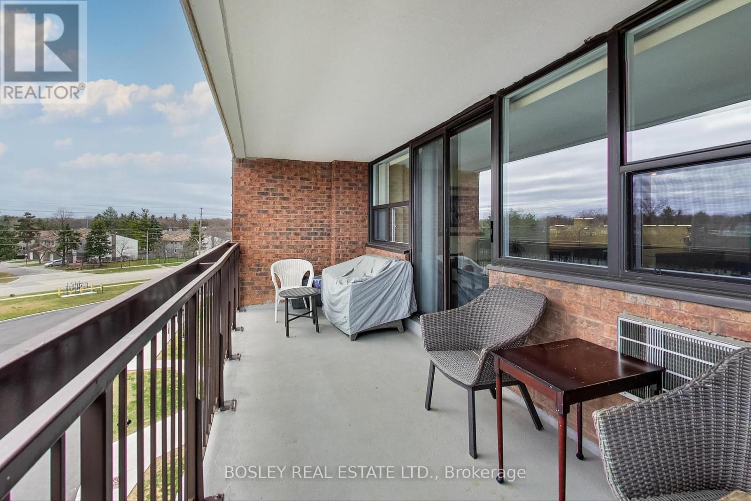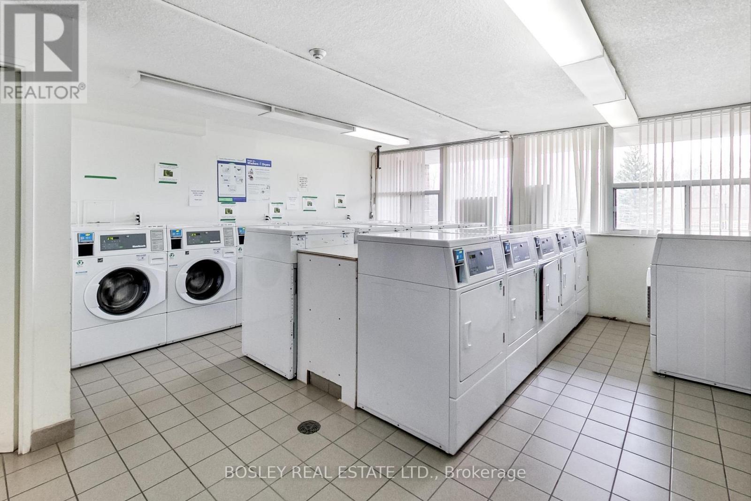2 Bedroom
1 Bathroom
800 - 899 sqft
Wall Unit
Baseboard Heaters
$450,000Maintenance, Heat, Common Area Maintenance, Electricity, Insurance, Water, Parking
$931.53 Monthly
Welcome to this beautifully upgraded and meticulously maintained 2-bedroom, 2-bath condo, offering a spacious and modern living experience. This bright, open-concept unit features a seamless flow between the living, dining, and kitchen areas, creating an inviting space for relaxation and entertaining. The gourmet kitchen has a large central island, perfect for meal prep, casual dining, or gathering with friends and family. It also boasts stainless steel appliances, sleek cabinetry, and ample counter space. The primary bedroom is a true retreat, featuring a large walk-ni closet for your ultimate convenience. The second bedroom, ideal for guests or a home office, is conveniently located next to the second full bathroom. Step outside to enjoy your large private balcony, which is suitable for outdoor dining or simply unwinding. The unit has been exceptionally well cared for an is in immaculate shape, with premium upgrades throughout, including high-quality flooring and contemporary lighting. Additionally, it offers the convenience of an ensuite laundry and a window A/C unit for year-round comfort. Residents can also enjoy building amenities such as a fully-equipped gym, party room, and visitor parking. Situated in a prime location, this home is just minutes from shopping, dinging, public transit, and major highways, providing the perfect balance of convenience and tranquility. Don't miss out on this exceptional opportunity to own a turn-key condo in a highly desirable area. (id:50787)
Property Details
|
MLS® Number
|
W12097019 |
|
Property Type
|
Single Family |
|
Community Name
|
Erin Mills |
|
Amenities Near By
|
Place Of Worship, Public Transit, Schools |
|
Community Features
|
Pet Restrictions, School Bus |
|
Features
|
Balcony |
|
Parking Space Total
|
1 |
Building
|
Bathroom Total
|
1 |
|
Bedrooms Above Ground
|
2 |
|
Bedrooms Total
|
2 |
|
Age
|
16 To 30 Years |
|
Amenities
|
Exercise Centre, Party Room, Recreation Centre, Visitor Parking, Storage - Locker |
|
Appliances
|
Oven - Built-in, Dishwasher, Dryer, Stove, Washer, Window Coverings, Refrigerator |
|
Cooling Type
|
Wall Unit |
|
Exterior Finish
|
Brick, Concrete |
|
Flooring Type
|
Laminate |
|
Heating Fuel
|
Electric |
|
Heating Type
|
Baseboard Heaters |
|
Size Interior
|
800 - 899 Sqft |
|
Type
|
Apartment |
Parking
Land
|
Acreage
|
No |
|
Land Amenities
|
Place Of Worship, Public Transit, Schools |
Rooms
| Level |
Type |
Length |
Width |
Dimensions |
|
Main Level |
Living Room |
5.6 m |
3.1 m |
5.6 m x 3.1 m |
|
Main Level |
Dining Room |
2.9 m |
2.4 m |
2.9 m x 2.4 m |
|
Main Level |
Bedroom |
2.9 m |
2.3 m |
2.9 m x 2.3 m |
|
Main Level |
Bedroom 2 |
3.9 m |
3 m |
3.9 m x 3 m |
https://www.realtor.ca/real-estate/28199176/503-3501-glen-erin-drive-mississauga-erin-mills-erin-mills

