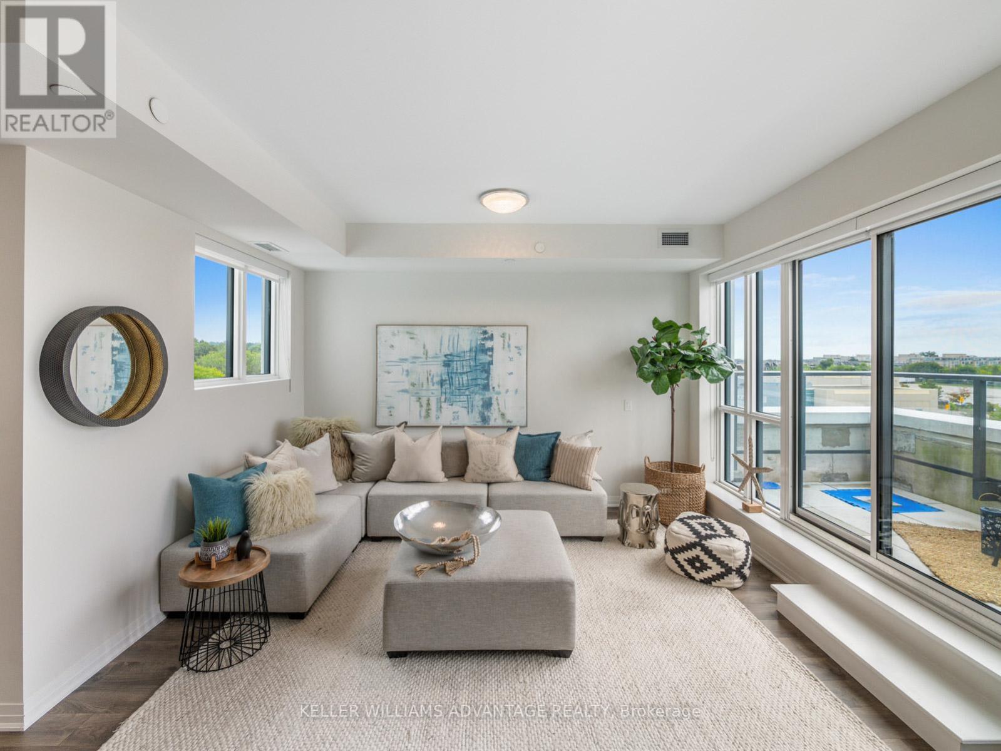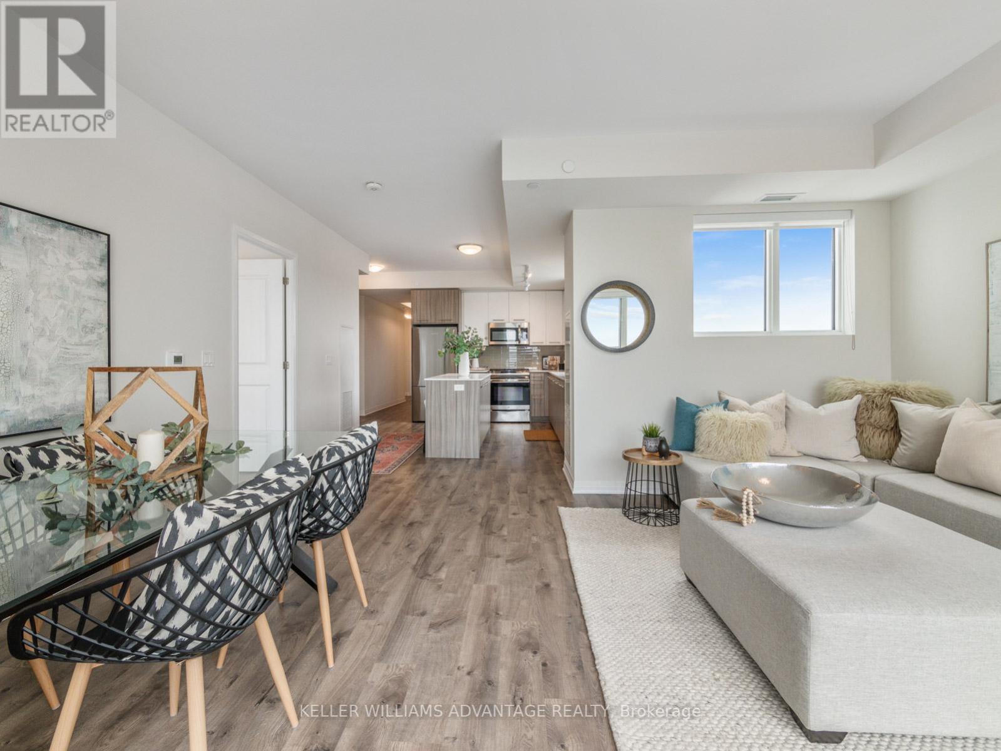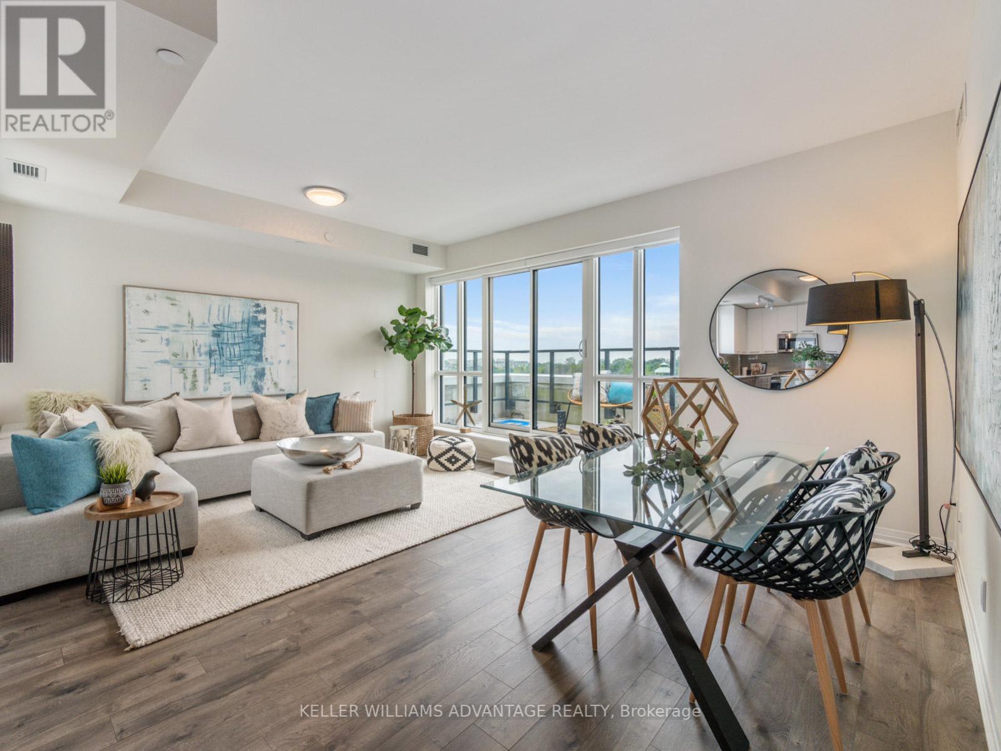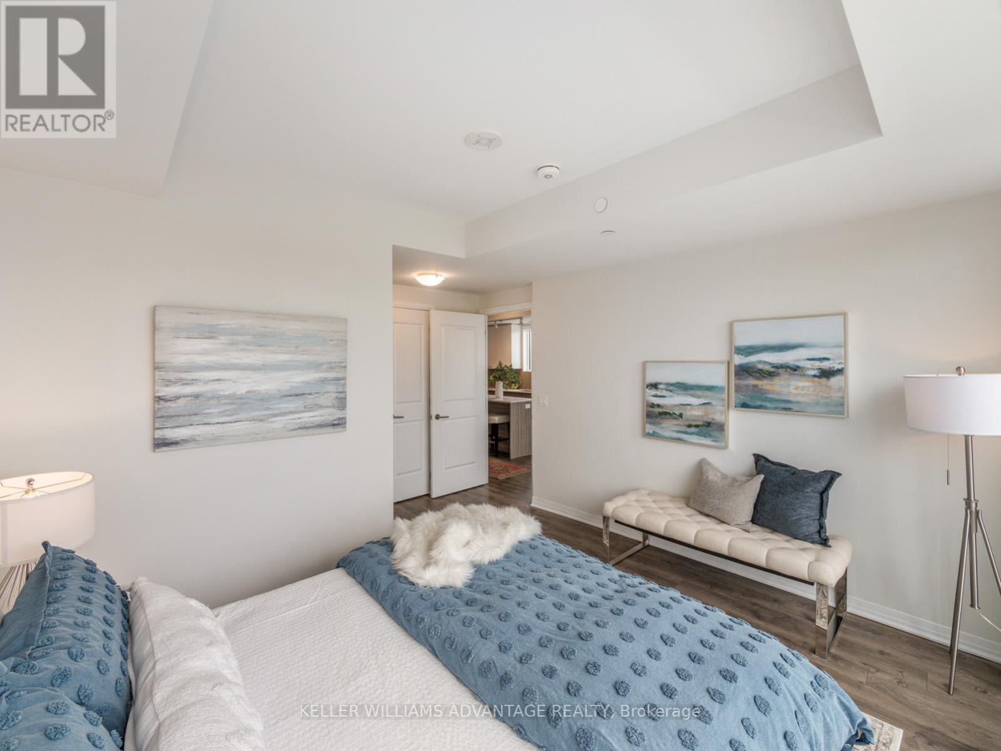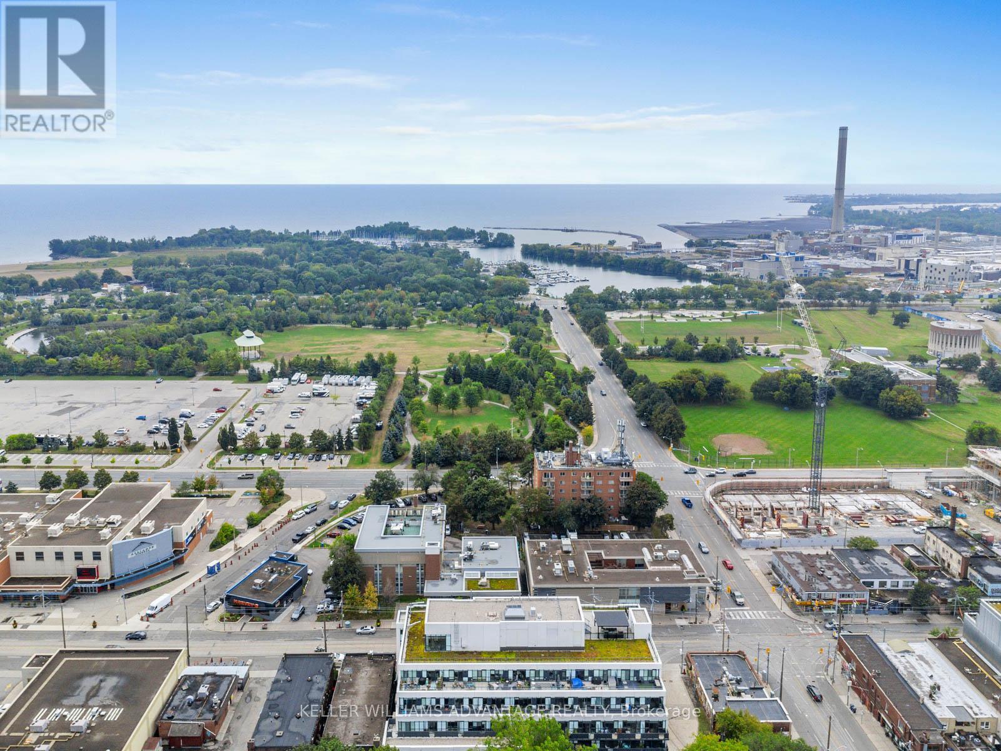3 Bedroom
2 Bathroom
Central Air Conditioning
Forced Air
$999,900Maintenance,
$1,127 Monthly
Welcome To The ""West Beach"" And This Rare & Private Southeast Sub-Penthouse Corner Suite. Loaded With Sunshine And Views Of Woodbine Park And towards Lake Ontario, This modern 2+1 Bedroom, 2 Bath Condo Offers Over 1400 Square Feet Of Total Living Space: Approx. 1200 Sq. Ft Of Interior Living Space and 232 Sq. Ft Terrace With Beautiful East, South And West Views. The Den is large enough to be a 3rd bedroom - just put a sliding door up and voila! Open Concept Floorplan With Spacious Kitchen And Island Bar. Unique to the Beach Building Amenities Including a Gorgeous Rooftop Terrace With City & Lake Views, BBQ's, Sun Loungers, Fire Pit And Seating Area, Fitness Centre, Party Room, Pet Wash Station, Visitors Parking...Walk to the beach, woodbine park, Live music convert venue History, movie theatre, groceries and the LCBO! **** EXTRAS **** Underground parking and locker. Walk Score=92, Bike =98 Transit=85 And Enjoy All That The Beach Neighbourhood Has To Offer, Including Restaurants, Cafes, Ashbridges Bay Marina, Multiple Bike Paths, The Boardwalk And The Beach! (id:50787)
Property Details
|
MLS® Number
|
E9013508 |
|
Property Type
|
Single Family |
|
Community Name
|
The Beaches |
|
Amenities Near By
|
Beach, Marina, Park, Public Transit |
|
Community Features
|
Pet Restrictions |
|
Features
|
In Suite Laundry |
|
Parking Space Total
|
1 |
Building
|
Bathroom Total
|
2 |
|
Bedrooms Above Ground
|
2 |
|
Bedrooms Below Ground
|
1 |
|
Bedrooms Total
|
3 |
|
Amenities
|
Exercise Centre, Party Room, Storage - Locker |
|
Appliances
|
Dishwasher, Dryer, Microwave, Refrigerator, Stove, Washer, Window Coverings |
|
Cooling Type
|
Central Air Conditioning |
|
Exterior Finish
|
Concrete |
|
Heating Fuel
|
Natural Gas |
|
Heating Type
|
Forced Air |
|
Type
|
Apartment |
Parking
Land
|
Acreage
|
No |
|
Land Amenities
|
Beach, Marina, Park, Public Transit |
|
Surface Water
|
Lake/pond |
Rooms
| Level |
Type |
Length |
Width |
Dimensions |
|
Main Level |
Living Room |
5.36 m |
8.62 m |
5.36 m x 8.62 m |
|
Main Level |
Dining Room |
5.36 m |
8.62 m |
5.36 m x 8.62 m |
|
Main Level |
Kitchen |
5.36 m |
8.62 m |
5.36 m x 8.62 m |
|
Main Level |
Primary Bedroom |
3.71 m |
3.23 m |
3.71 m x 3.23 m |
|
Main Level |
Bedroom |
3.01 m |
2.89 m |
3.01 m x 2.89 m |
|
Main Level |
Den |
3.7 m |
2.43 m |
3.7 m x 2.43 m |
https://www.realtor.ca/real-estate/27131316/503-1630-queen-street-e-toronto-the-beaches










