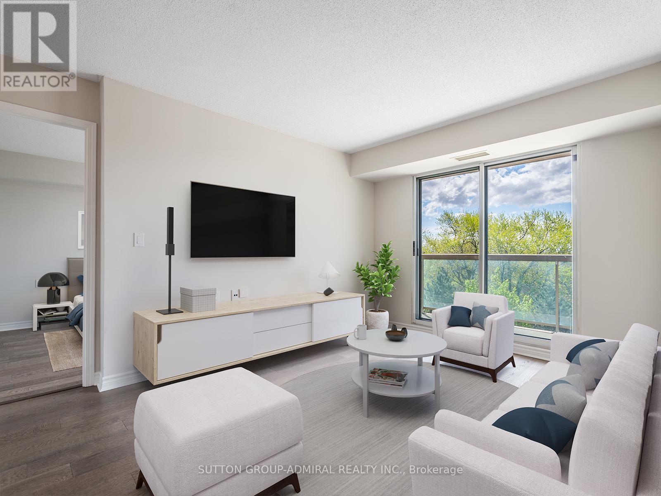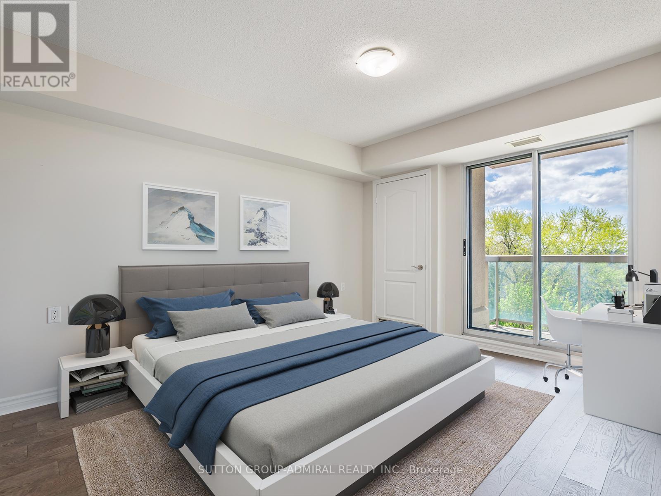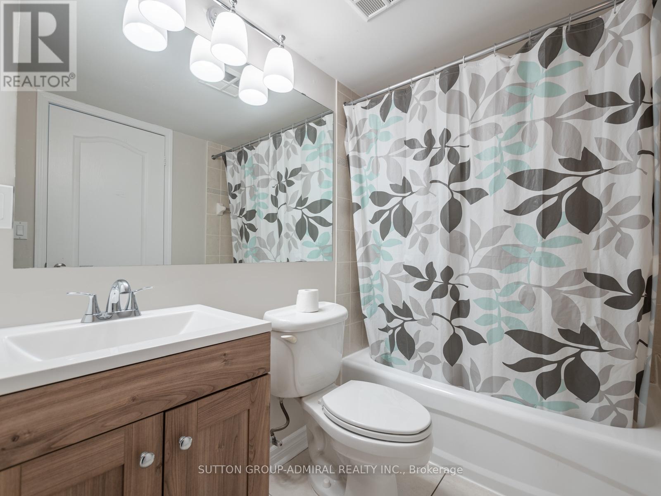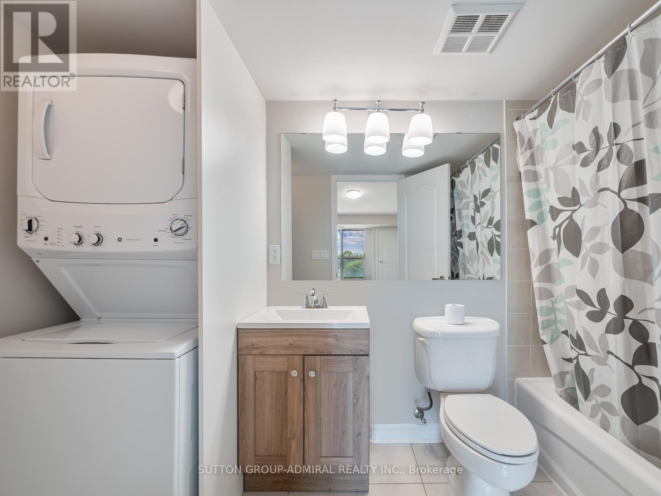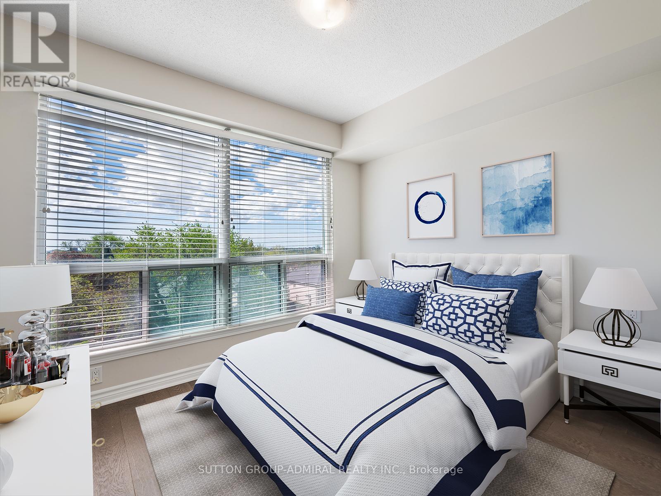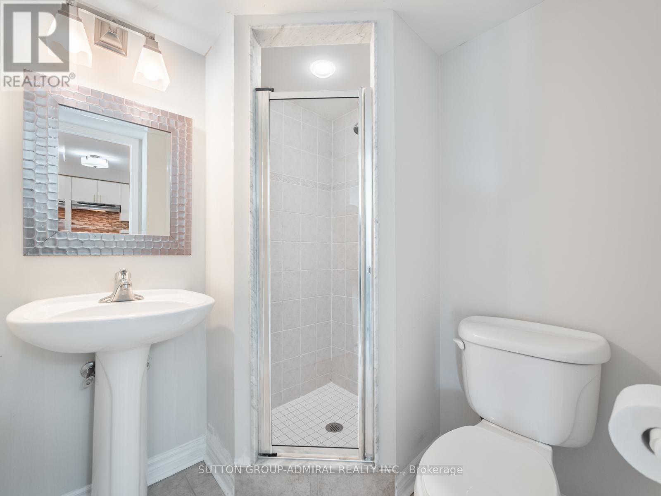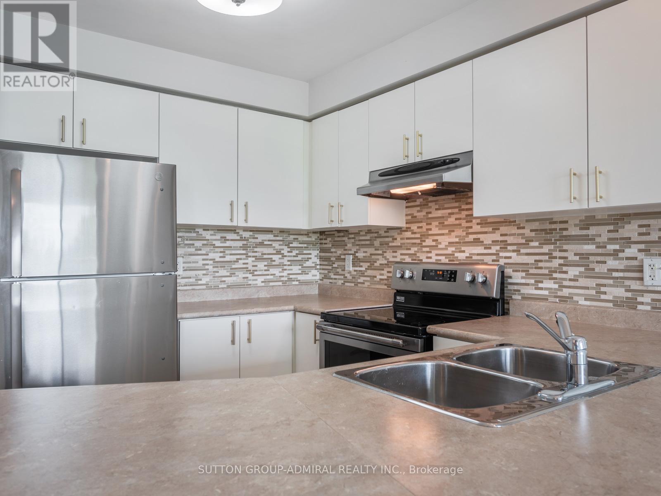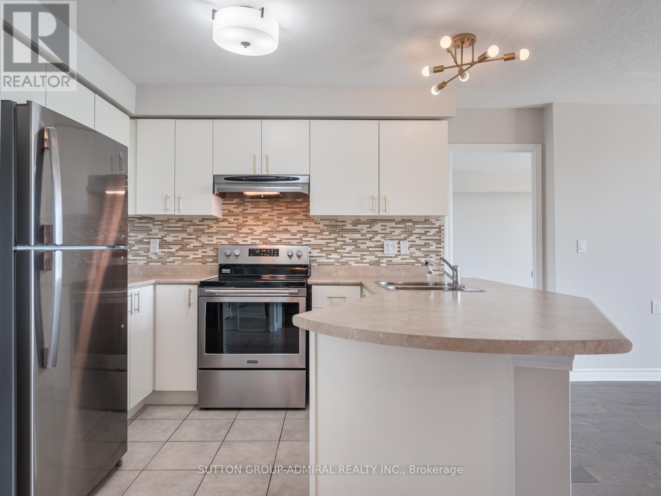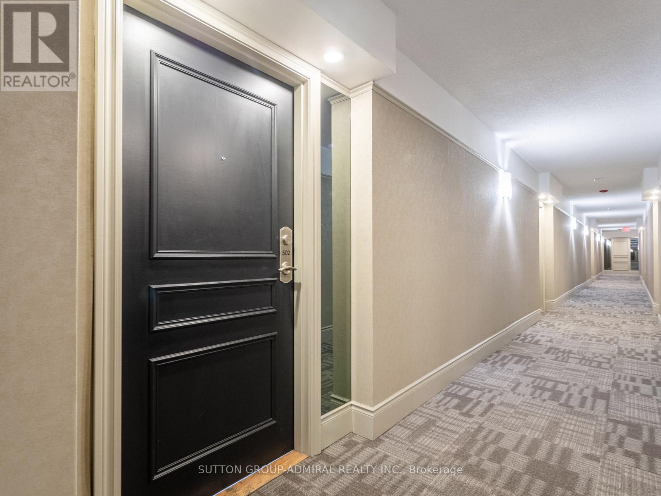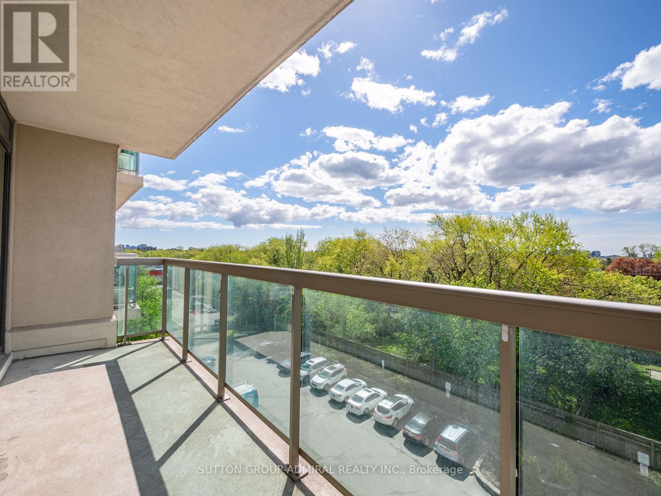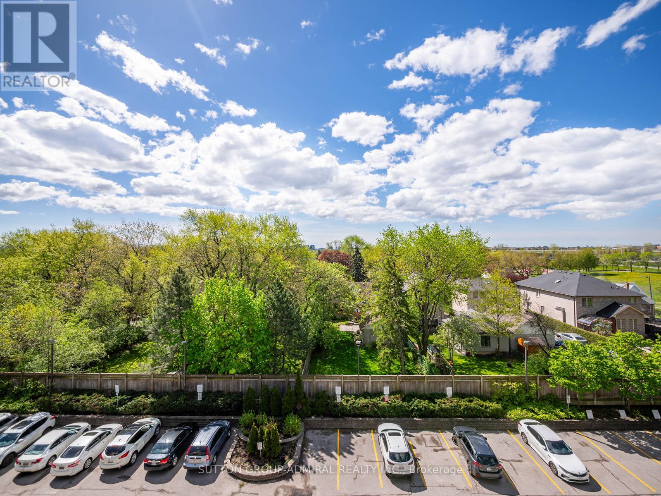2 Bedroom
2 Bathroom
Central Air Conditioning
Forced Air
$699,000Maintenance,
$550.18 Monthly
Welcome To 935 Sheppard Ave W. # 502. This Spectacular 2 Bed - 2 Bath Suite Showcases An Amazing 840 Square Feet Of Functional Living Space Offering A Split Bedroom Layout, 2 Walk Outs To The South Facing Balcony And A Sprawling Open Concept, Contemporary Kitchen. Other Desirable Features Of This Unit Include New Ash-Type Grey Hardwood Flooring, Stainless-Steel Appliances, Combination Washer/Dryer, His/Her Closets In The Primary Bedroom, Additional Eating Space At The Breakfast Bar And Not Forgetting The Unobstructed, Lush South Exposure And Rooftop Oasis. Your Search Ends Here In The Unmatched Community Of Clanton Park-Bathurst Manor-Downsview; Minutes To Downsview Subway, Yorkdale Mall, Big Box Stores, Downtown Toronto, Major Highways +++. With Its Warm Sense Of Community, And Only Minutes To Shops, Eateries And Transport This Home Provides All The Elements For Relaxing, Stylish And Easy Care Living. Welcome Home! **** EXTRAS **** *Listing contains virtually staged photos* Building Amenities Include: Party/Meeting Room, Gorgeous Rooftop Deck/Garden, Gym With All New Equipment, Visitor Parking. (id:50787)
Property Details
|
MLS® Number
|
C8326290 |
|
Property Type
|
Single Family |
|
Community Name
|
Clanton Park |
|
Amenities Near By
|
Hospital, Park, Place Of Worship, Schools |
|
Community Features
|
Pet Restrictions, Community Centre |
|
Features
|
Balcony |
|
Parking Space Total
|
1 |
Building
|
Bathroom Total
|
2 |
|
Bedrooms Above Ground
|
2 |
|
Bedrooms Total
|
2 |
|
Amenities
|
Recreation Centre, Exercise Centre, Party Room, Sauna, Storage - Locker |
|
Appliances
|
Dryer, Washer, Window Coverings |
|
Cooling Type
|
Central Air Conditioning |
|
Exterior Finish
|
Concrete |
|
Heating Fuel
|
Natural Gas |
|
Heating Type
|
Forced Air |
|
Type
|
Apartment |
Parking
Land
|
Acreage
|
No |
|
Land Amenities
|
Hospital, Park, Place Of Worship, Schools |
Rooms
| Level |
Type |
Length |
Width |
Dimensions |
|
Flat |
Foyer |
2.17 m |
1.54 m |
2.17 m x 1.54 m |
|
Flat |
Living Room |
4.22 m |
3.02 m |
4.22 m x 3.02 m |
|
Flat |
Dining Room |
3.2 m |
2.43 m |
3.2 m x 2.43 m |
|
Flat |
Kitchen |
2.87 m |
2.8 m |
2.87 m x 2.8 m |
|
Flat |
Primary Bedroom |
5.13 m |
3.1 m |
5.13 m x 3.1 m |
|
Flat |
Bathroom |
3.09 m |
1.8 m |
3.09 m x 1.8 m |
|
Flat |
Bedroom 2 |
3.23 m |
2.84 m |
3.23 m x 2.84 m |
|
Flat |
Bathroom |
2.09 m |
1.93 m |
2.09 m x 1.93 m |
https://www.realtor.ca/real-estate/26876444/502-935-sheppard-avenue-w-toronto-clanton-park

