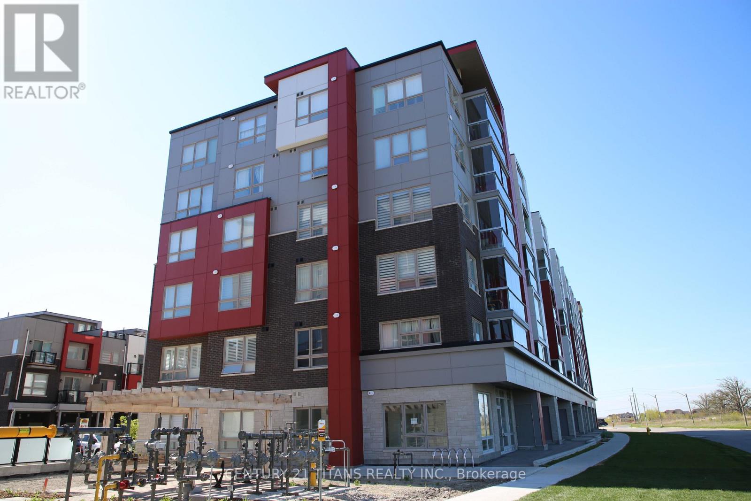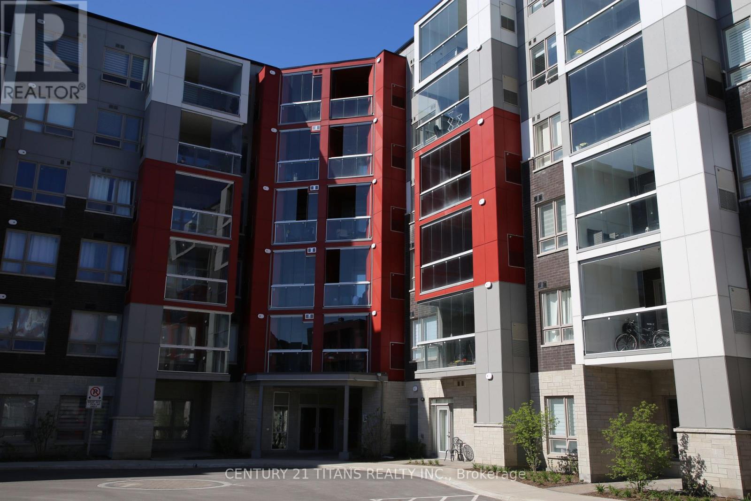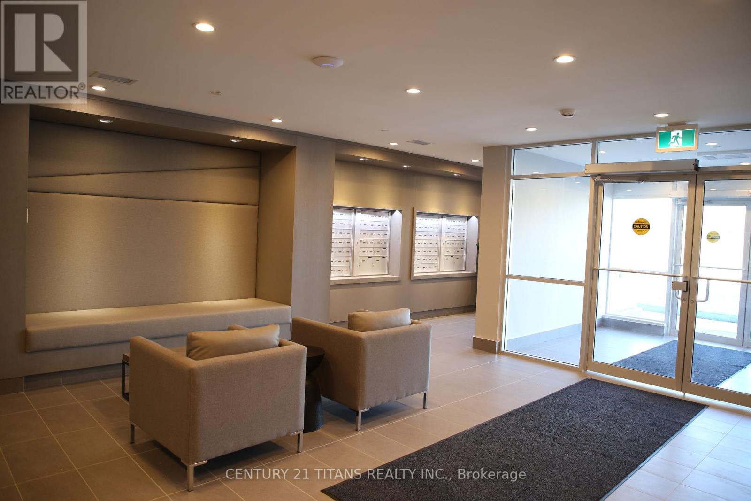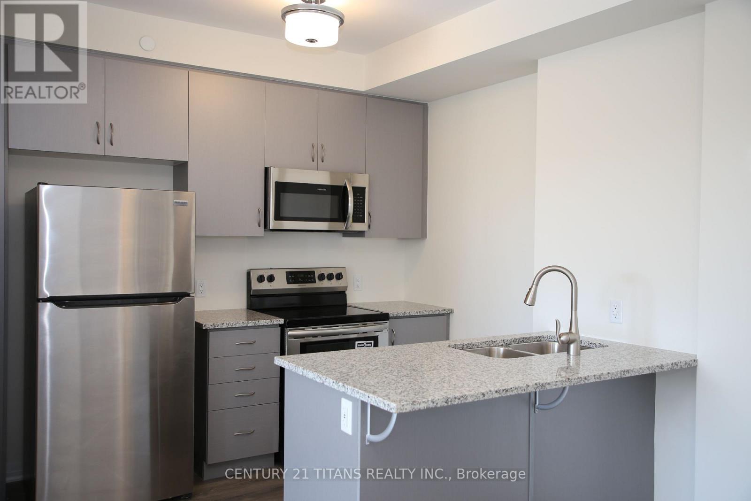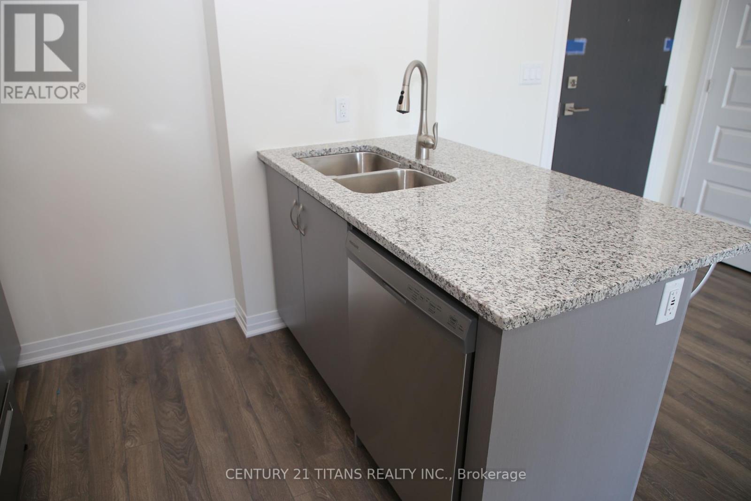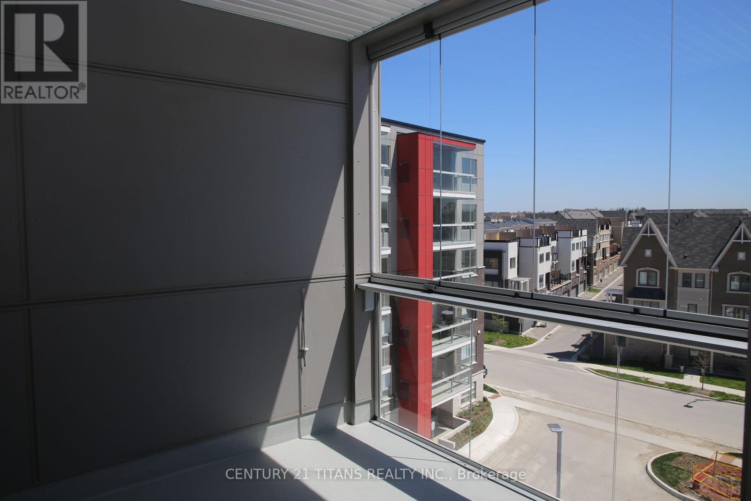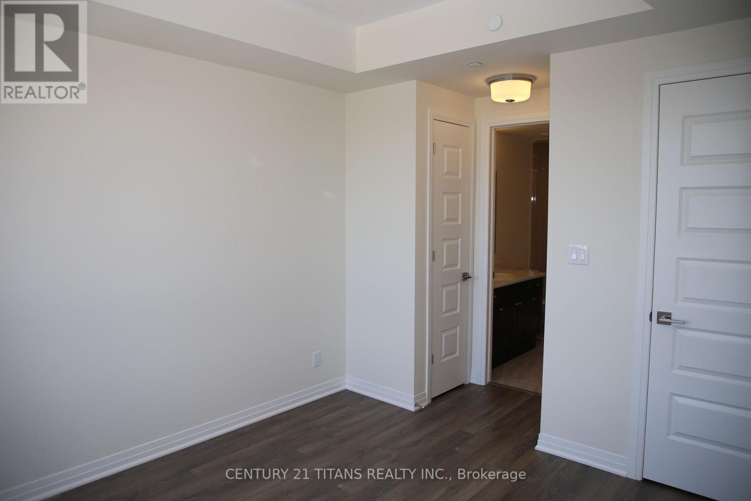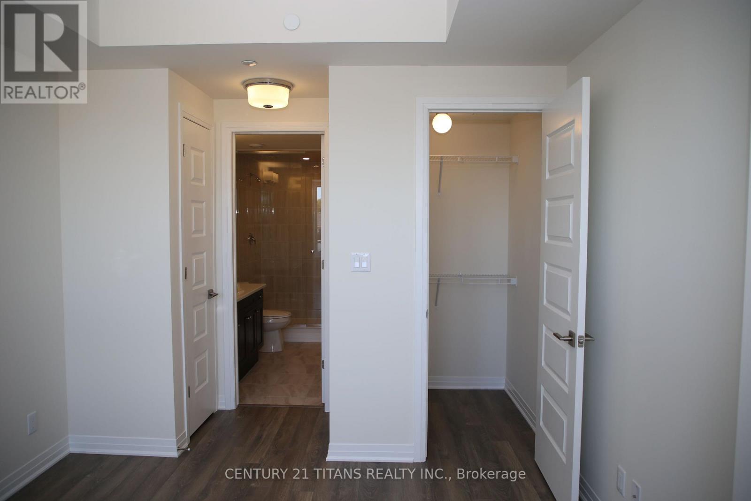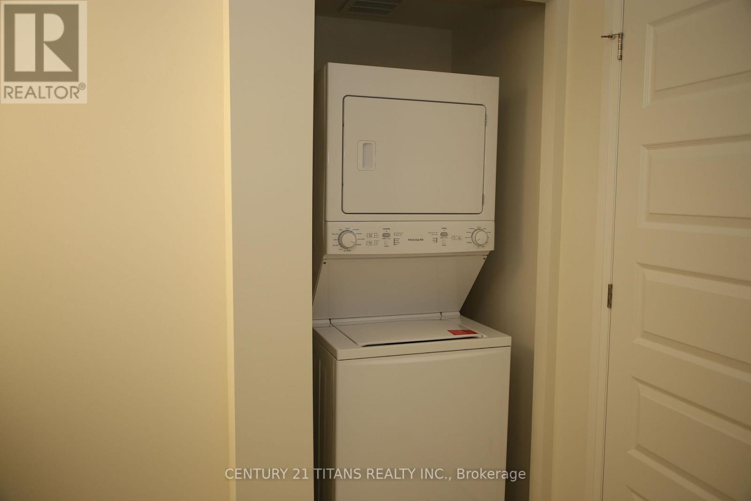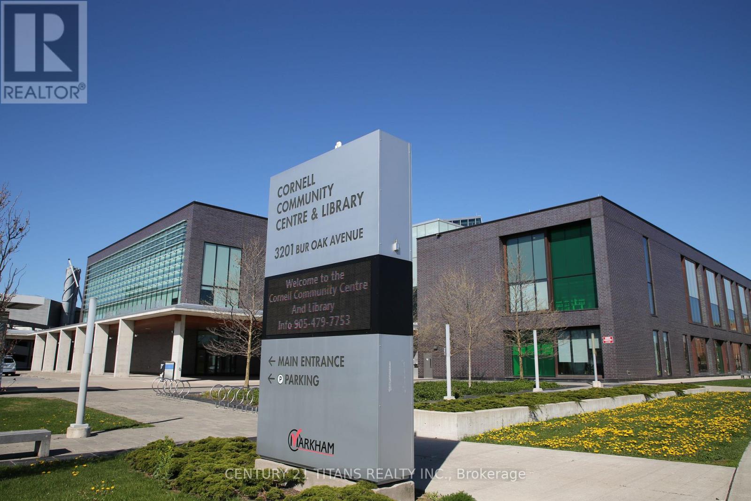289-597-1980
infolivingplus@gmail.com
502 - 58 Adam Sellers Street Markham (Cornell), Ontario L6B 1P5
2 Bedroom
2 Bathroom
800 - 899 sqft
Central Air Conditioning
Forced Air
$2,800 Monthly
Bright and Open Concept 2 Bedroom, 2 Washroom Condo In Markham Cornell Community! Laminate Flooring, Stainless Steel Appliances, Quartz Counters, Breakfast Bar! 83 Sq Ft Balcony With Retractable Glass Windows Enclosure Maximizes Floor Space Thru-Out All Seasons! Minutes To Hwy 7 & 407, Walking Distance To Cornell Community Centre & Library, Stouffville Hospital, Schools, & Public Transit & Much More. Photos are taken before the Tenant Moved In. (id:50787)
Property Details
| MLS® Number | N12155892 |
| Property Type | Single Family |
| Community Name | Cornell |
| Amenities Near By | Hospital, Public Transit, Schools |
| Community Features | Pets Not Allowed |
| Features | Balcony, Carpet Free |
| Parking Space Total | 1 |
Building
| Bathroom Total | 2 |
| Bedrooms Above Ground | 2 |
| Bedrooms Total | 2 |
| Age | New Building |
| Amenities | Exercise Centre, Party Room, Storage - Locker |
| Appliances | Dishwasher, Dryer, Microwave, Stove, Washer, Window Coverings, Refrigerator |
| Cooling Type | Central Air Conditioning |
| Exterior Finish | Concrete, Stone |
| Flooring Type | Laminate |
| Heating Fuel | Natural Gas |
| Heating Type | Forced Air |
| Size Interior | 800 - 899 Sqft |
| Type | Apartment |
Parking
| Underground | |
| Garage |
Land
| Acreage | No |
| Land Amenities | Hospital, Public Transit, Schools |
Rooms
| Level | Type | Length | Width | Dimensions |
|---|---|---|---|---|
| Ground Level | Living Room | 3.24 m | 4.9 m | 3.24 m x 4.9 m |
| Ground Level | Dining Room | 3.24 m | 4.9 m | 3.24 m x 4.9 m |
| Ground Level | Kitchen | 2.47 m | 2.95 m | 2.47 m x 2.95 m |
| Ground Level | Primary Bedroom | 3.14 m | 3.39 m | 3.14 m x 3.39 m |
| Ground Level | Bedroom 2 | 3.04 m | 2.86 m | 3.04 m x 2.86 m |
https://www.realtor.ca/real-estate/28329133/502-58-adam-sellers-street-markham-cornell-cornell

