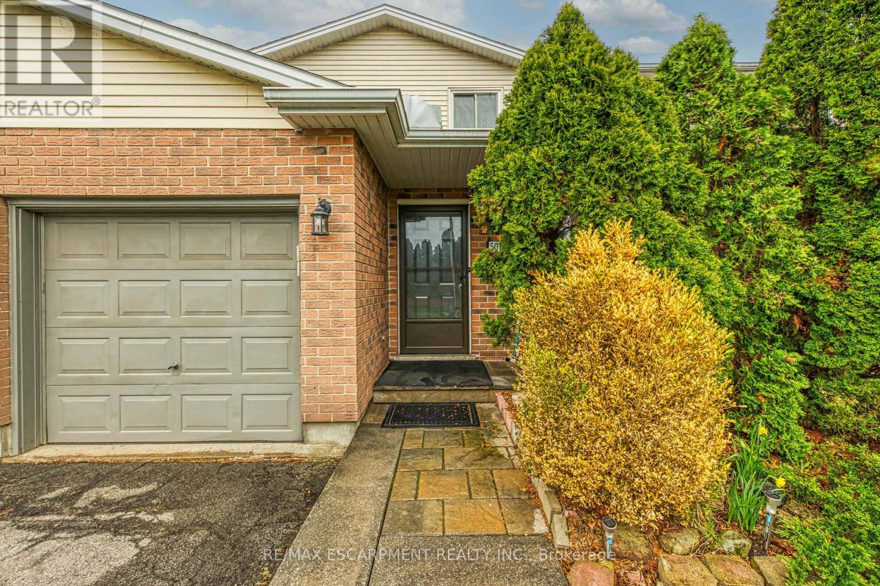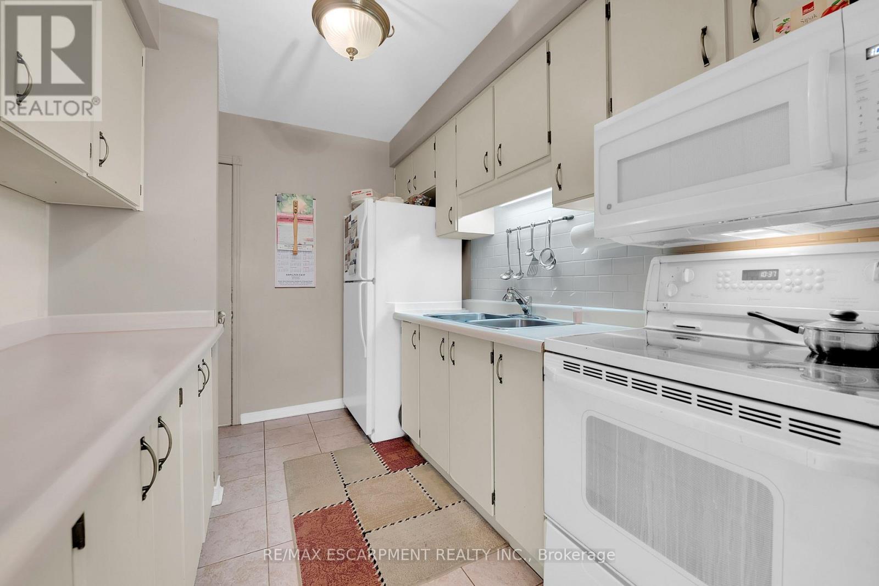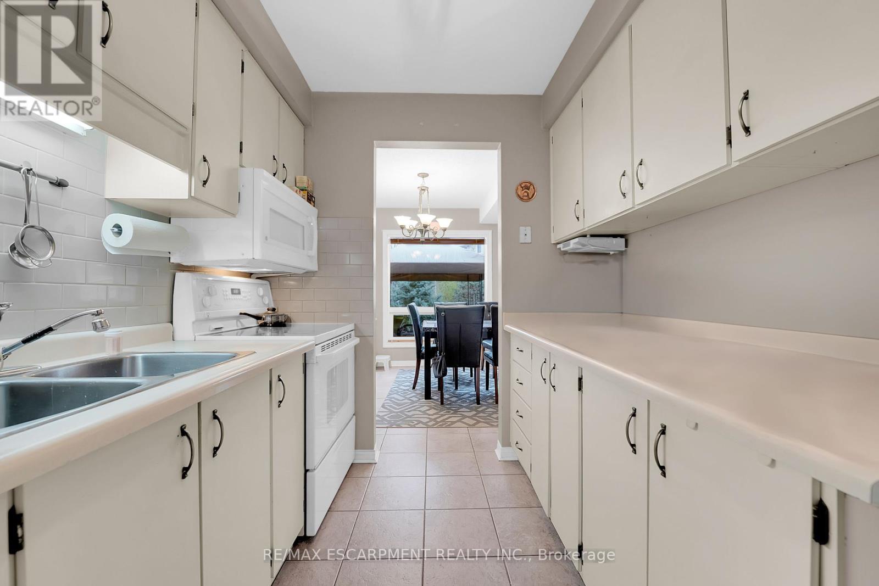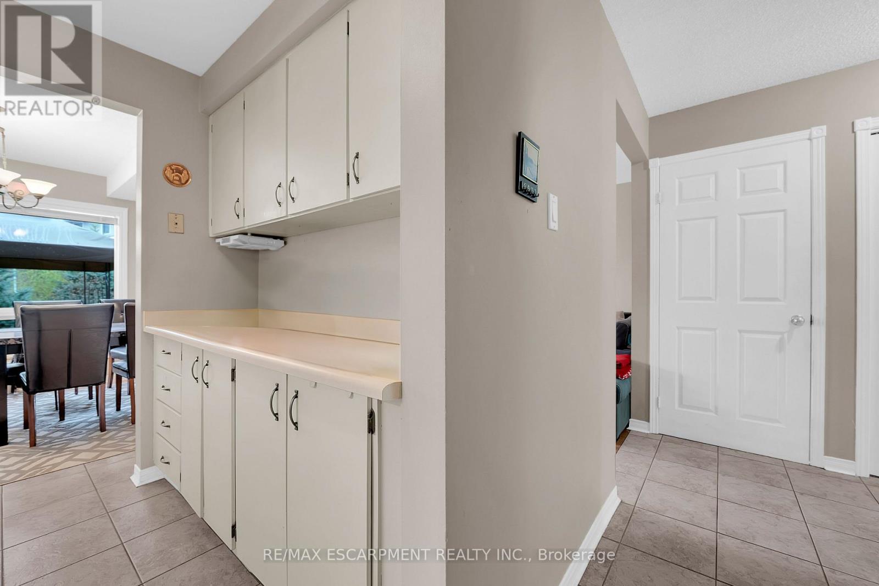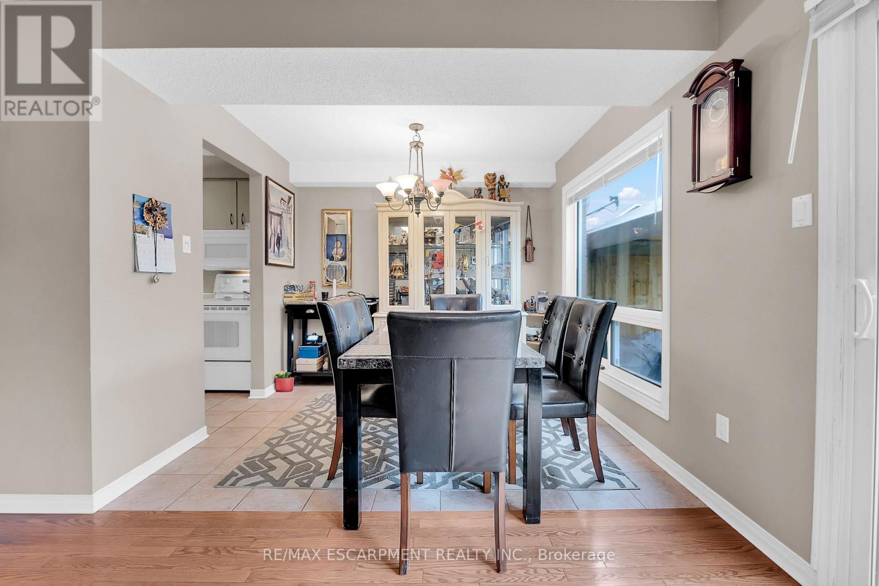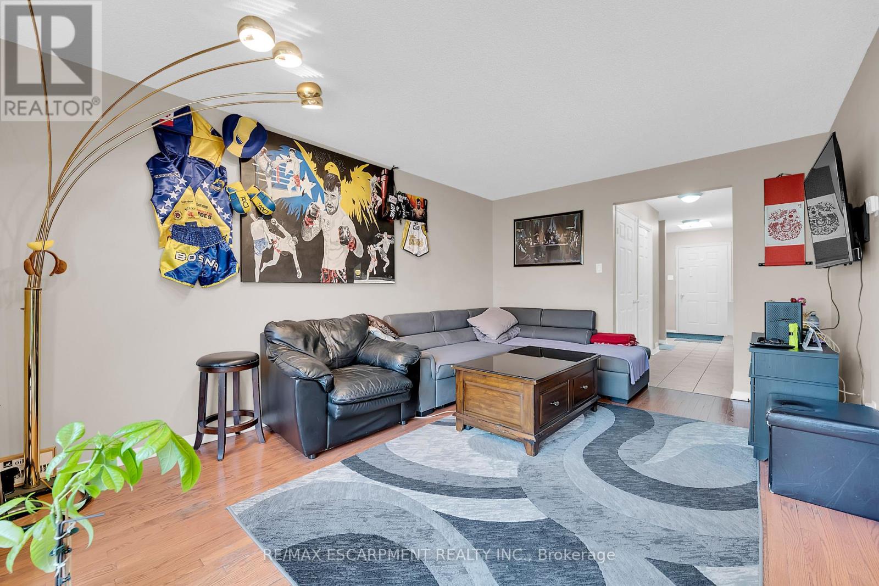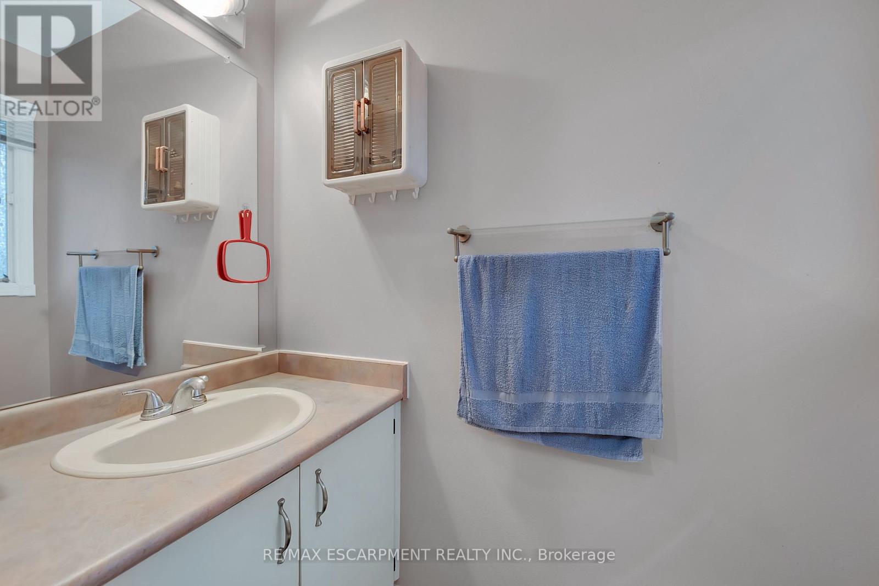289-597-1980
infolivingplus@gmail.com
5016 Friesen Boulevard Lincoln (Lincoln Lake), Ontario L0R 1B5
3 Bedroom
3 Bathroom
1200 - 1399 sqft
Central Air Conditioning
Forced Air
$628,888Maintenance, Insurance, Water, Parking
$374 Monthly
Maintenance, Insurance, Water, Parking
$374 MonthlyRARE opportunity to own this care-free 2-Storey townhome, 3 bedroom, 2.5 bathroom with 2 kitchens and a finished basement. Cared for by the same owners for over 5 years. This lovely home offers over 1700 square feet of finished living space. Condo fee's cover exterior maintenance, landscaping, snow removal, visitor parking & water. Situated in the desirable Beamsville community with fabulous dining, shopping, schools and parks. 25 minute drive to downtown Burlington, 20 minute commute to Niagara Falls! (id:50787)
Property Details
| MLS® Number | X12110320 |
| Property Type | Single Family |
| Community Name | 981 - Lincoln Lake |
| Amenities Near By | Hospital, Park, Place Of Worship, Public Transit |
| Community Features | Pet Restrictions, Community Centre |
| Features | Conservation/green Belt |
| Parking Space Total | 3 |
Building
| Bathroom Total | 3 |
| Bedrooms Above Ground | 3 |
| Bedrooms Total | 3 |
| Age | 31 To 50 Years |
| Appliances | Water Heater, All, Furniture, Garage Door Opener |
| Basement Development | Finished |
| Basement Type | N/a (finished) |
| Cooling Type | Central Air Conditioning |
| Exterior Finish | Brick, Vinyl Siding |
| Foundation Type | Poured Concrete |
| Half Bath Total | 1 |
| Heating Fuel | Natural Gas |
| Heating Type | Forced Air |
| Stories Total | 2 |
| Size Interior | 1200 - 1399 Sqft |
| Type | Row / Townhouse |
Parking
| Attached Garage | |
| Garage |
Land
| Acreage | No |
| Land Amenities | Hospital, Park, Place Of Worship, Public Transit |
Rooms
| Level | Type | Length | Width | Dimensions |
|---|---|---|---|---|
| Second Level | Bedroom 3 | 3.2 m | 3.04 m | 3.2 m x 3.04 m |
| Second Level | Bathroom | 2.7 m | 3.4 m | 2.7 m x 3.4 m |
| Second Level | Primary Bedroom | 3.05 m | 4 m | 3.05 m x 4 m |
| Second Level | Bedroom 2 | 2.74 m | 2.9 m | 2.74 m x 2.9 m |
| Basement | Recreational, Games Room | 3.05 m | 5.9 m | 3.05 m x 5.9 m |
| Basement | Bathroom | 2.6 m | 2.7 m | 2.6 m x 2.7 m |
| Basement | Kitchen | 2.6 m | 2 m | 2.6 m x 2 m |
| Main Level | Dining Room | 2.44 m | 2.6 m | 2.44 m x 2.6 m |
| Main Level | Family Room | 3.44 m | 4.7 m | 3.44 m x 4.7 m |
| Main Level | Kitchen | 2.3 m | 3.05 m | 2.3 m x 3.05 m |
| Main Level | Bathroom | 0.91 m | 1.8 m | 0.91 m x 1.8 m |


