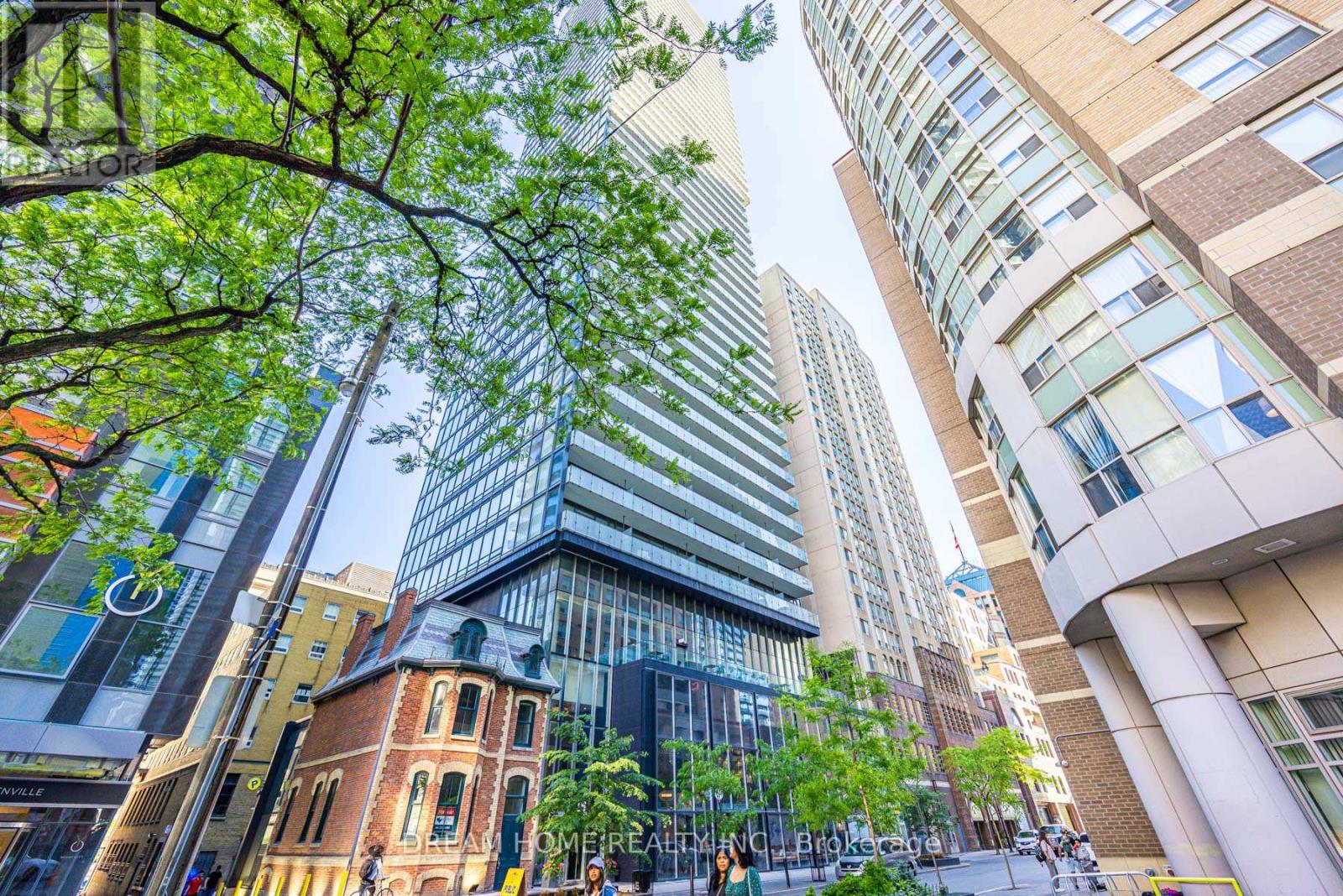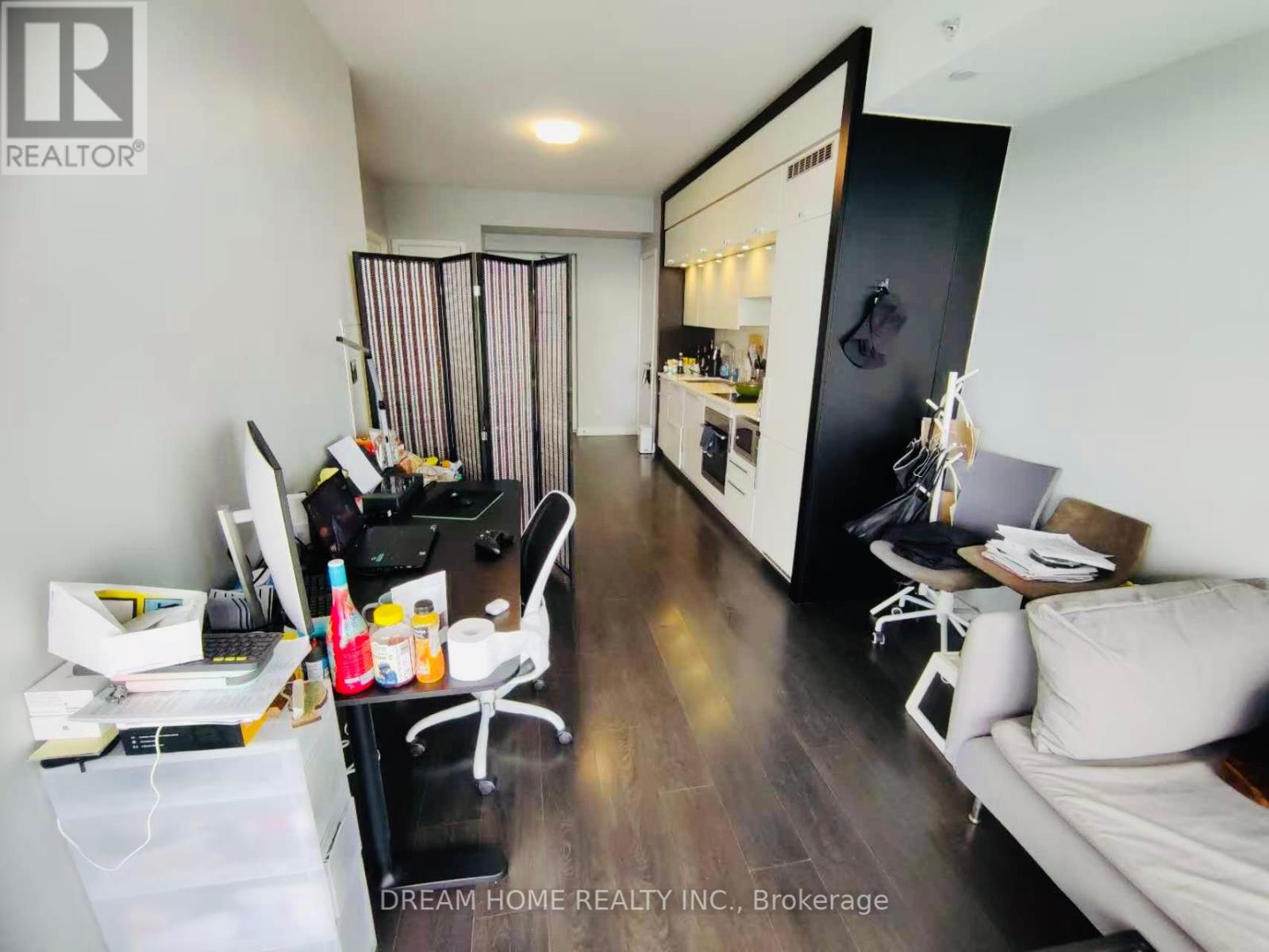2 Bedroom
1 Bathroom
500 - 599 sqft
Central Air Conditioning
Forced Air
$2,500 Monthly
Yonge And College! A stunning south-facing unit on the 50th floor offering breathtaking city and lake views. This bright and airy 536 sq ft layout includes a versatile den that can function as a second bedroom, plus a spacious 124 sq ft balcony. Located in the heart of Yonge and College, just steps to the subway, top restaurants, shops, and walking distance to U of T, TMU, and Eaton Centre. Enjoy luxury amenities such as a gym, sauna, outdoor patio, rooftop deck, party room, and guest suites. (id:50787)
Property Details
|
MLS® Number
|
C12092669 |
|
Property Type
|
Single Family |
|
Community Name
|
Bay Street Corridor |
|
Amenities Near By
|
Hospital, Park, Schools, Public Transit |
|
Community Features
|
Pet Restrictions, Community Centre |
|
Features
|
Balcony, Carpet Free |
|
View Type
|
City View, Lake View |
Building
|
Bathroom Total
|
1 |
|
Bedrooms Above Ground
|
1 |
|
Bedrooms Below Ground
|
1 |
|
Bedrooms Total
|
2 |
|
Age
|
6 To 10 Years |
|
Amenities
|
Security/concierge, Exercise Centre, Party Room, Visitor Parking |
|
Appliances
|
Dishwasher, Dryer, Microwave, Stove, Washer, Window Coverings, Refrigerator |
|
Cooling Type
|
Central Air Conditioning |
|
Exterior Finish
|
Concrete |
|
Flooring Type
|
Laminate |
|
Heating Fuel
|
Natural Gas |
|
Heating Type
|
Forced Air |
|
Size Interior
|
500 - 599 Sqft |
|
Type
|
Apartment |
Parking
Land
|
Acreage
|
No |
|
Land Amenities
|
Hospital, Park, Schools, Public Transit |
Rooms
| Level |
Type |
Length |
Width |
Dimensions |
|
Other |
Living Room |
6.5 m |
3.12 m |
6.5 m x 3.12 m |
|
Other |
Dining Room |
6.5 m |
3.12 m |
6.5 m x 3.12 m |
|
Other |
Kitchen |
6.5 m |
3.12 m |
6.5 m x 3.12 m |
|
Other |
Primary Bedroom |
3.05 m |
2.87 m |
3.05 m x 2.87 m |
|
Other |
Den |
2.39 m |
1.75 m |
2.39 m x 1.75 m |
https://www.realtor.ca/real-estate/28190473/5010-15-grenville-street-toronto-bay-street-corridor-bay-street-corridor













