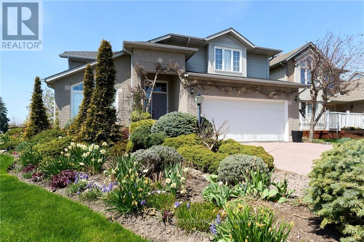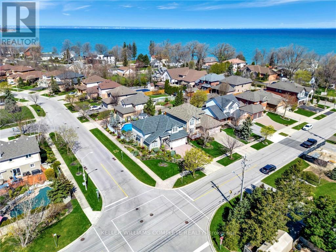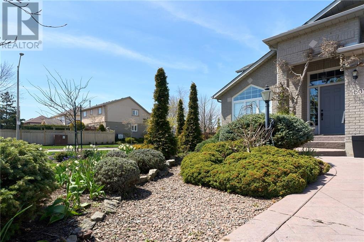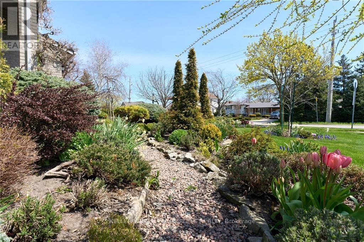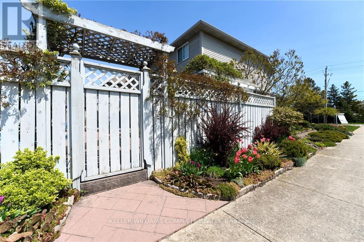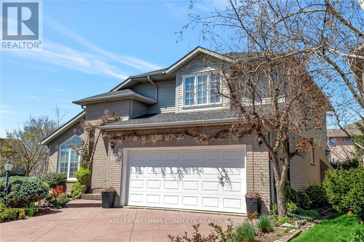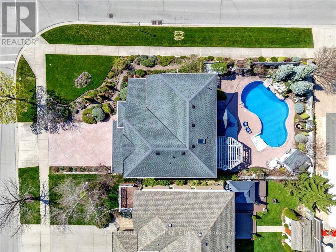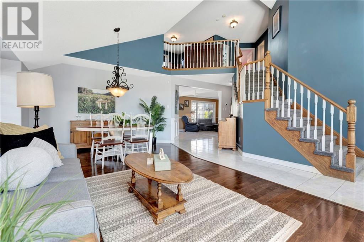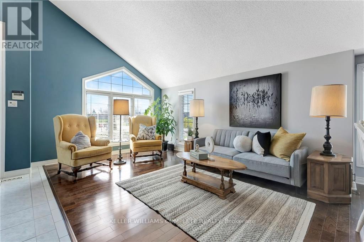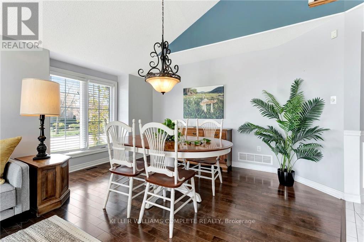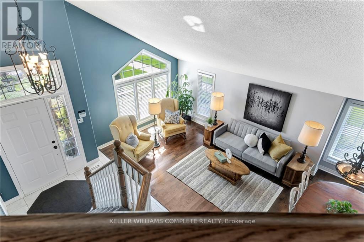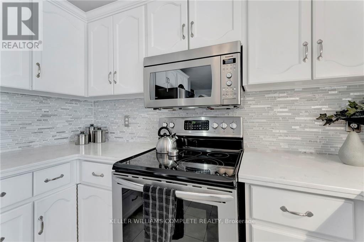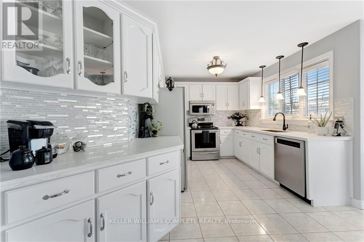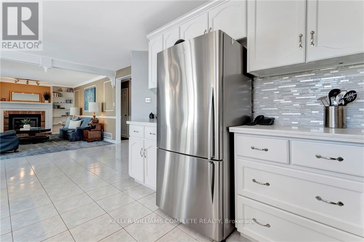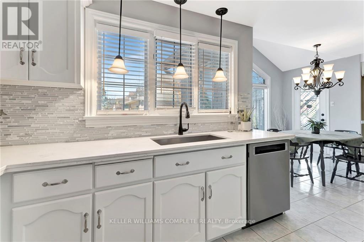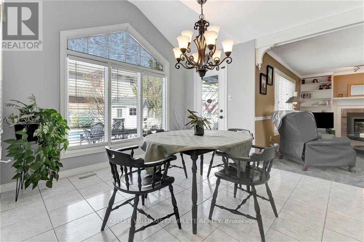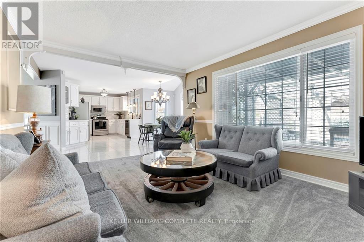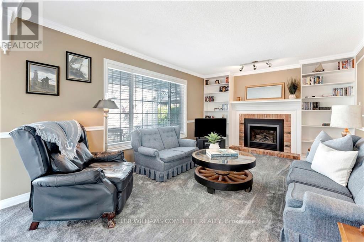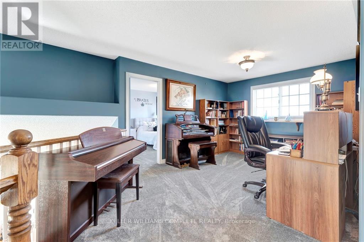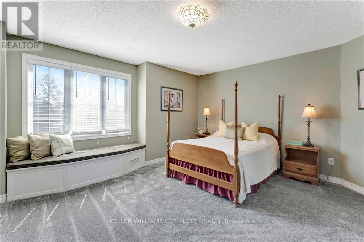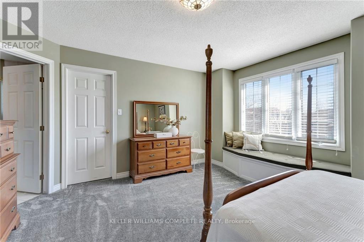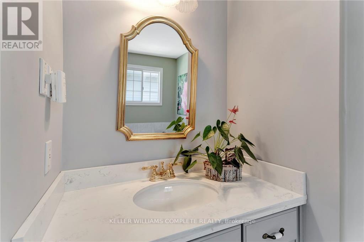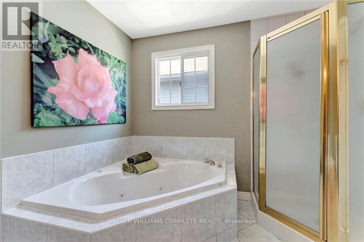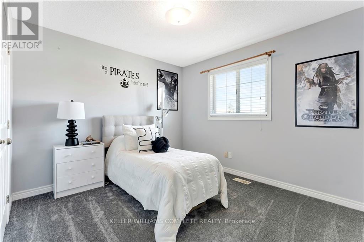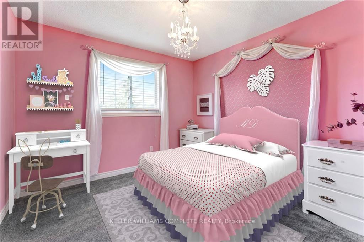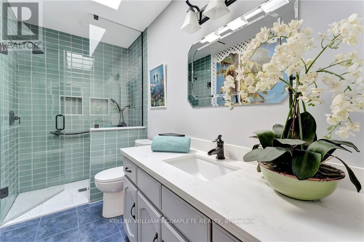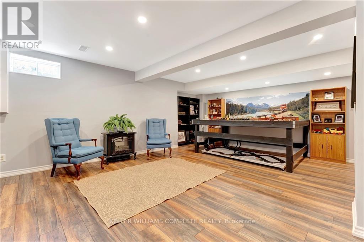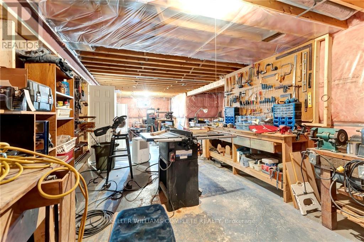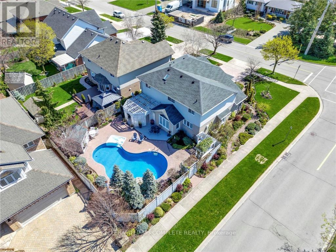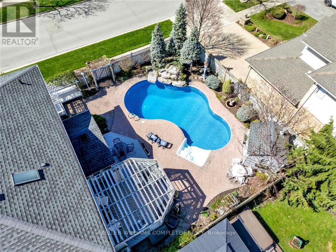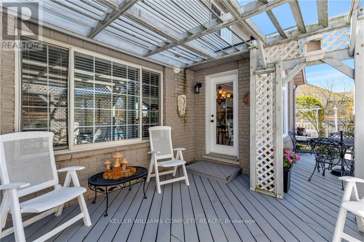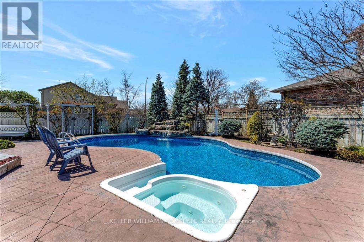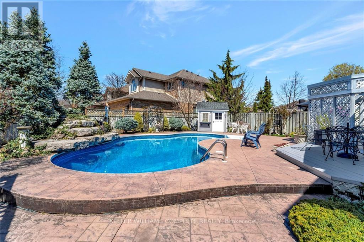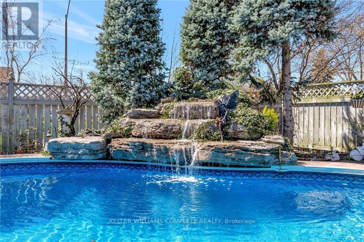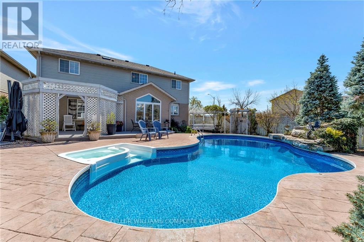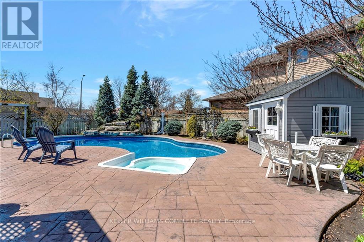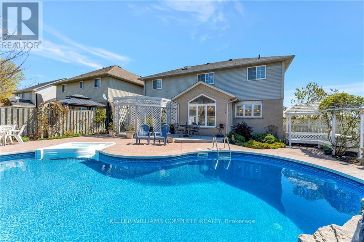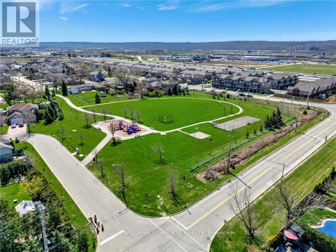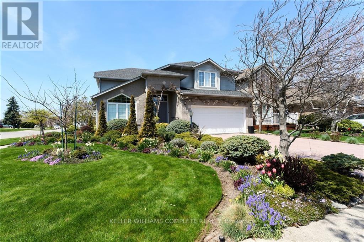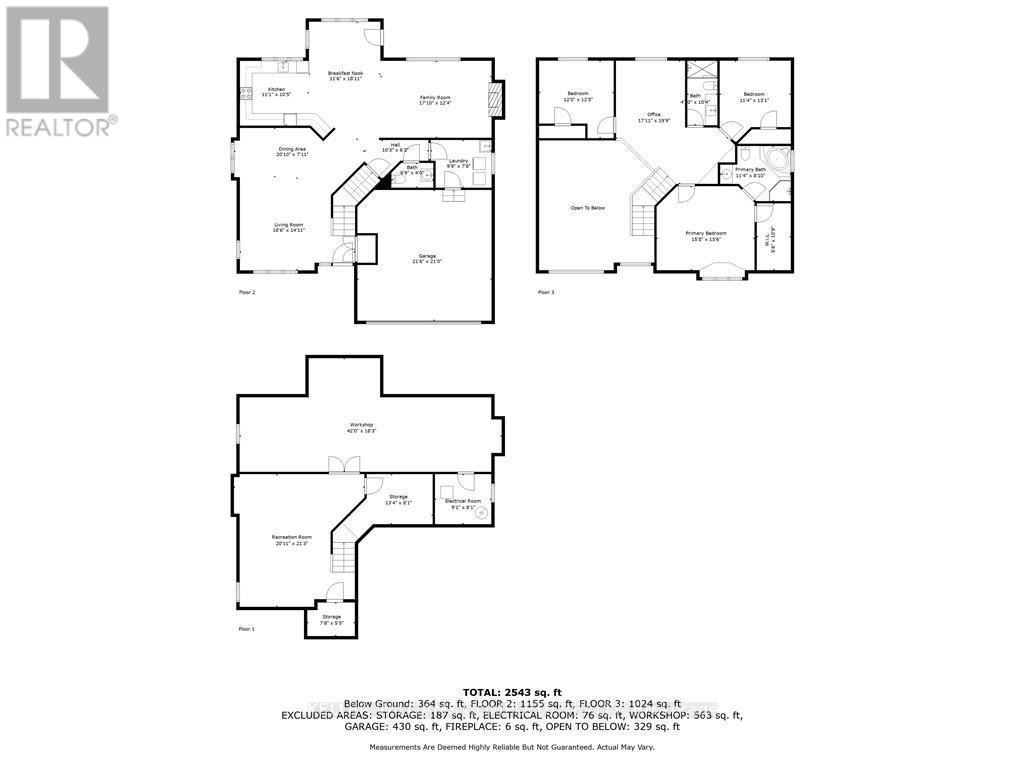3 Bedroom
3 Bathroom
Fireplace
Inground Pool
Central Air Conditioning
Forced Air
$1,149,900
A gardeners delight, this exquisitely landscaped & very charming family home is located in the best neighbourhood in Stoney Creek W the best schools: Winona North. Its ideally situated for commuting & is close to the lake, schools, park, community centre, public transit, Costco, & all amenities. Its enchanting Red Trillium award-winning ornamental gardens make this the best-known and most beautiful yard in the area, where neighbours pass by to see whats blooming season to season. Raintree irrigation system makes for ease of yard maintenance. In the fully fenced backyard, enjoy the heated in-ground pool W hot tub & waterfall, trellised sunshade, & a place to BBQ & enjoy summer sun. The interior features 3 generously sized bedrooms & 3 baths W a loft-style 2nd level. The primary ensuite has jetted tub & walk-in shower. Easily add a 4th bedroom upstairs by converting the loft. Main level features include: 2-storey entry/formal living/dining area, open floorplan spanning kitchen/dinette/family room W vaulted ceilings, loads of natural light, direct access to backyard. This is an extremely well-thought-out layout perfect for entertaining & for watching the kids in the pool. The high & dry basement is partially finished W large family room, workshop, & roughed-in 4th bath. Flexible space could be finished as another bedroom, fitness room, or in-law suite. Lovingly maintained inside & out for nearly 30 years by the original owners. (id:50787)
Property Details
|
MLS® Number
|
X8274848 |
|
Property Type
|
Single Family |
|
Community Name
|
Winona Park |
|
Amenities Near By
|
Beach, Hospital |
|
Features
|
Cul-de-sac, Conservation/green Belt |
|
Parking Space Total
|
6 |
|
Pool Type
|
Inground Pool |
Building
|
Bathroom Total
|
3 |
|
Bedrooms Above Ground
|
3 |
|
Bedrooms Total
|
3 |
|
Basement Development
|
Finished |
|
Basement Type
|
Full (finished) |
|
Construction Style Attachment
|
Detached |
|
Cooling Type
|
Central Air Conditioning |
|
Exterior Finish
|
Brick, Vinyl Siding |
|
Fireplace Present
|
Yes |
|
Heating Fuel
|
Natural Gas |
|
Heating Type
|
Forced Air |
|
Stories Total
|
2 |
|
Type
|
House |
Parking
Land
|
Acreage
|
No |
|
Land Amenities
|
Beach, Hospital |
|
Size Irregular
|
63.65 X 114.83 Ft |
|
Size Total Text
|
63.65 X 114.83 Ft |
|
Surface Water
|
Lake/pond |
Rooms
| Level |
Type |
Length |
Width |
Dimensions |
|
Second Level |
Primary Bedroom |
4.78 m |
4.11 m |
4.78 m x 4.11 m |
|
Second Level |
Bathroom |
3.45 m |
2.69 m |
3.45 m x 2.69 m |
|
Second Level |
Bedroom |
3.99 m |
3.45 m |
3.99 m x 3.45 m |
|
Second Level |
Bathroom |
3.15 m |
1.22 m |
3.15 m x 1.22 m |
|
Second Level |
Loft |
6.02 m |
5.46 m |
6.02 m x 5.46 m |
|
Basement |
Family Room |
6.48 m |
6.38 m |
6.48 m x 6.38 m |
|
Basement |
Workshop |
12.8 m |
5.56 m |
12.8 m x 5.56 m |
|
Main Level |
Living Room |
5.64 m |
4.55 m |
5.64 m x 4.55 m |
|
Main Level |
Kitchen |
3.38 m |
3.17 m |
3.38 m x 3.17 m |
|
Main Level |
Family Room |
5.08 m |
3.66 m |
5.08 m x 3.66 m |
|
Main Level |
Bathroom |
2.06 m |
1.22 m |
2.06 m x 1.22 m |
|
Main Level |
Dining Room |
6.35 m |
2.41 m |
6.35 m x 2.41 m |
https://www.realtor.ca/real-estate/26808178/501-winona-rd-hamilton-winona-park

