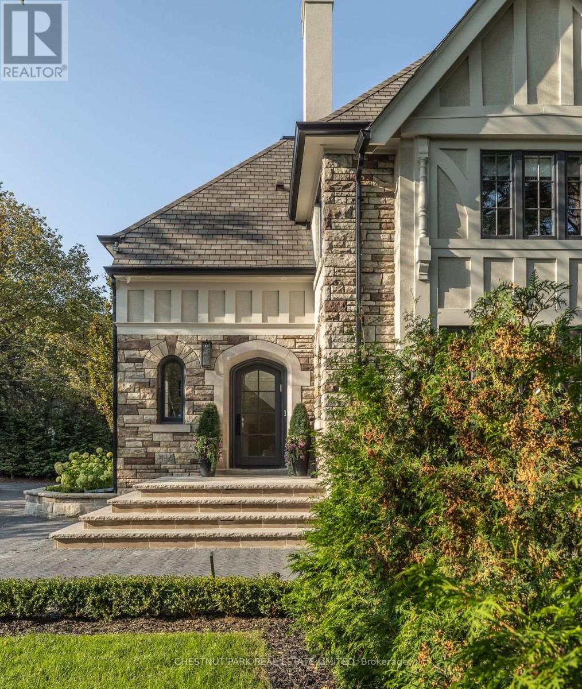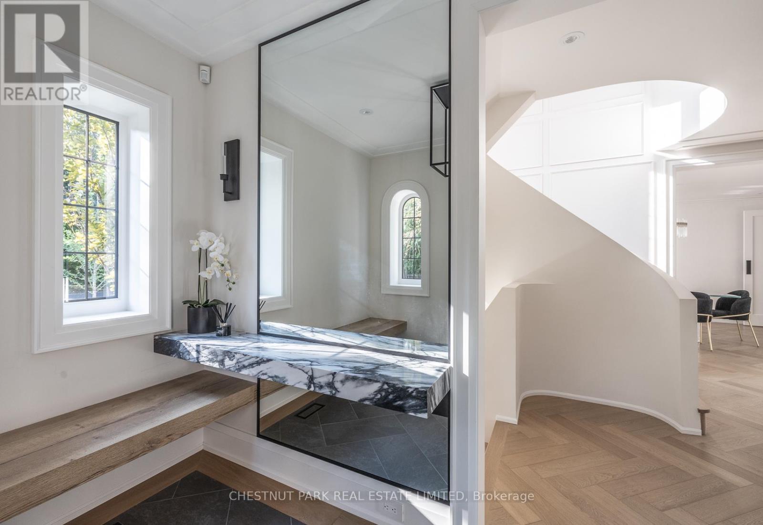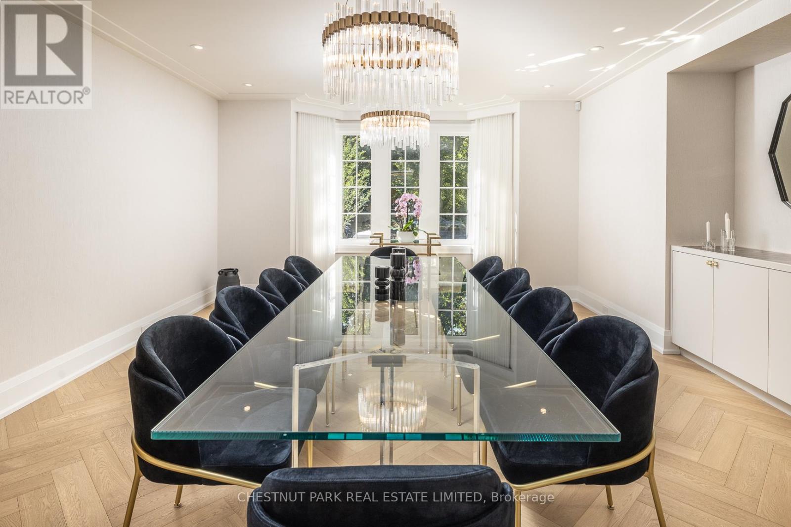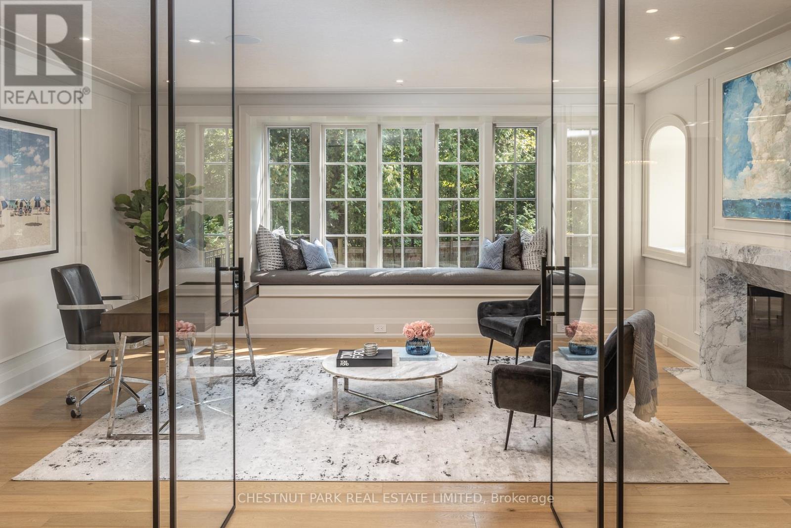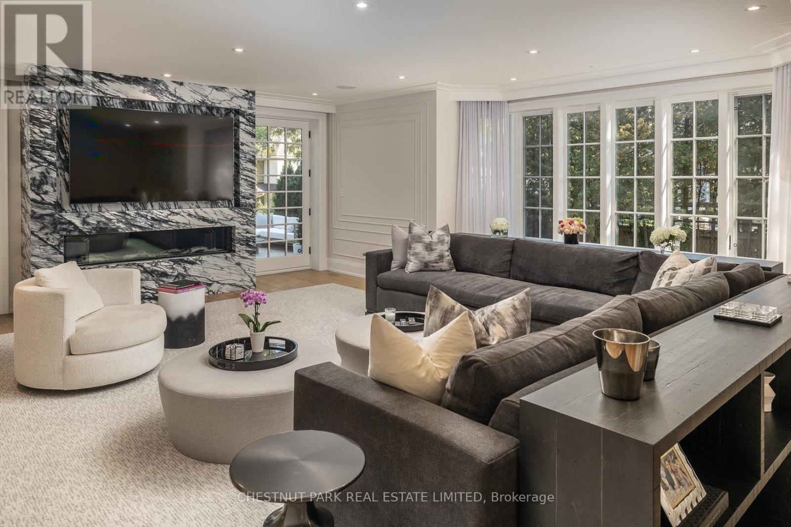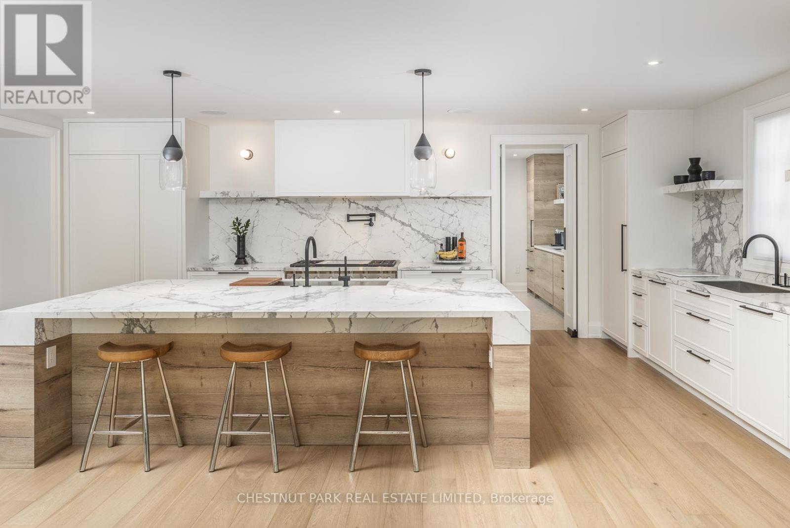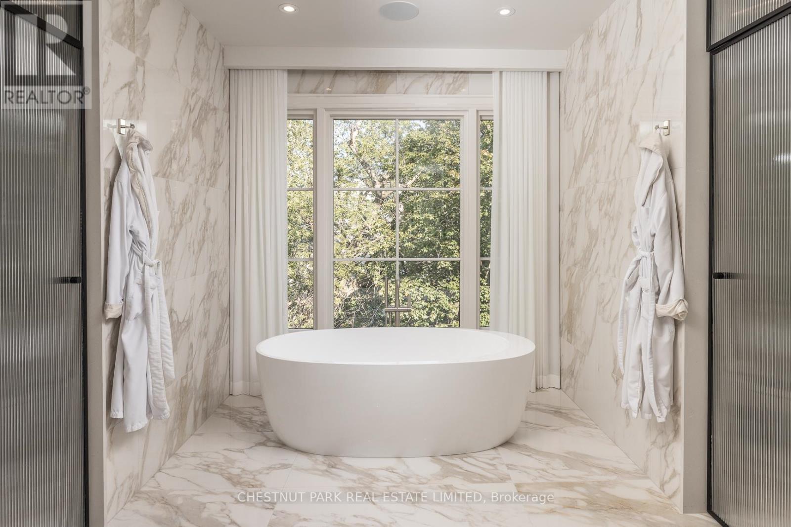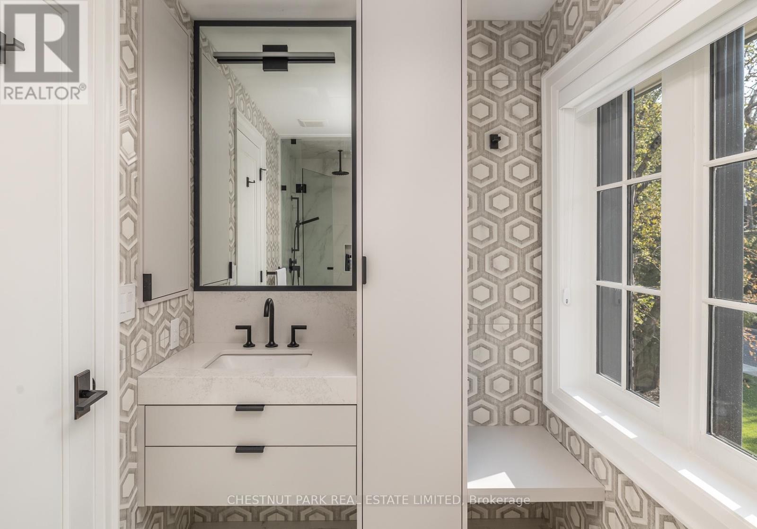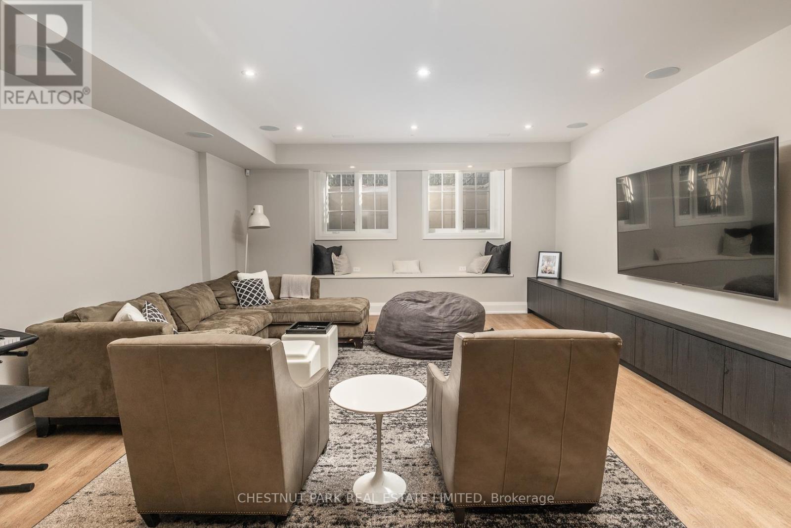7 Bedroom
8 Bathroom
Fireplace
Central Air Conditioning
Forced Air
$14,995,000
This stunning Arts and Crafts Tudor home in prestigious Forest Hill offers unparalleled luxury and space. Newly built on a generous 100 x 132 ft double lot, this residence boasts 6+1 bedrooms and 8 bathrooms, making it ideal for large families and entertaining. The formal dining room, well-appointed living room with a striking marble feature wall and built-in fireplace, family room, and an eat-in kitchen with a separate pantry and bar provide elegant and functional spaces. Each bedroom features its own ensuite bathroom, ensuring privacy and comfort. Enjoy outdoor living with a beautiful deck, a putting green, and space for an outdoor pool. This home exemplifies sophistication and modern living. (id:50787)
Property Details
|
MLS® Number
|
C8366422 |
|
Property Type
|
Single Family |
|
Community Name
|
Forest Hill South |
|
Parking Space Total
|
4 |
Building
|
Bathroom Total
|
8 |
|
Bedrooms Above Ground
|
6 |
|
Bedrooms Below Ground
|
1 |
|
Bedrooms Total
|
7 |
|
Appliances
|
Dishwasher, Freezer, Garburator, Microwave, Oven, Range, Refrigerator, Stove |
|
Basement Development
|
Finished |
|
Basement Type
|
N/a (finished) |
|
Construction Style Attachment
|
Detached |
|
Cooling Type
|
Central Air Conditioning |
|
Exterior Finish
|
Stone |
|
Fireplace Present
|
Yes |
|
Foundation Type
|
Block |
|
Heating Fuel
|
Natural Gas |
|
Heating Type
|
Forced Air |
|
Stories Total
|
3 |
|
Type
|
House |
|
Utility Water
|
Municipal Water |
Parking
Land
|
Acreage
|
No |
|
Sewer
|
Sanitary Sewer |
|
Size Irregular
|
100 X 132 Ft |
|
Size Total Text
|
100 X 132 Ft |
Rooms
| Level |
Type |
Length |
Width |
Dimensions |
|
Second Level |
Bedroom 2 |
8.83 m |
5.56 m |
8.83 m x 5.56 m |
|
Second Level |
Primary Bedroom |
6.58 m |
5.56 m |
6.58 m x 5.56 m |
|
Second Level |
Bedroom 3 |
5.13 m |
5.3 m |
5.13 m x 5.3 m |
|
Second Level |
Bedroom 4 |
4.52 m |
5.66 m |
4.52 m x 5.66 m |
|
Third Level |
Bedroom 5 |
5.18 m |
3.96 m |
5.18 m x 3.96 m |
|
Third Level |
Office |
4.57 m |
5.18 m |
4.57 m x 5.18 m |
|
Lower Level |
Recreational, Games Room |
5.02 m |
3.65 m |
5.02 m x 3.65 m |
|
Main Level |
Living Room |
9.14 m |
6.29 m |
9.14 m x 6.29 m |
|
Main Level |
Dining Room |
6.88 m |
4.57 m |
6.88 m x 4.57 m |
|
Main Level |
Office |
5.25 m |
5.25 m |
5.25 m x 5.25 m |
|
Main Level |
Kitchen |
5.89 m |
6.62 m |
5.89 m x 6.62 m |
|
Main Level |
Family Room |
4.16 m |
6.62 m |
4.16 m x 6.62 m |
https://www.realtor.ca/real-estate/26935016/501-vesta-drive-toronto-forest-hill-south


