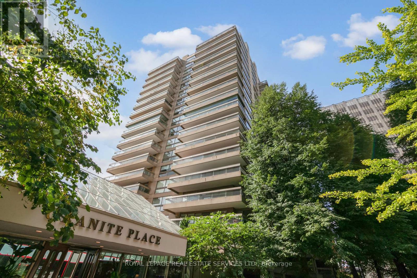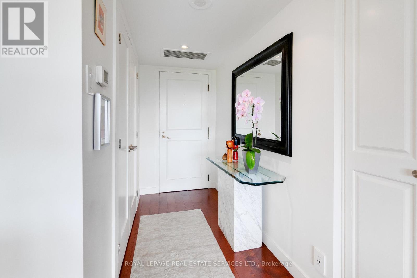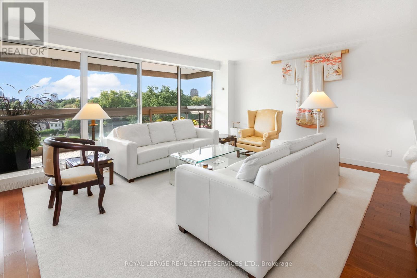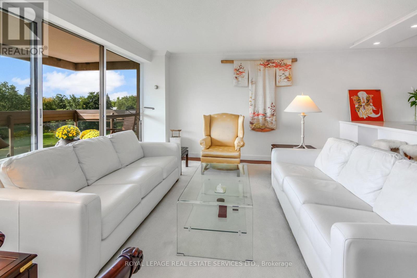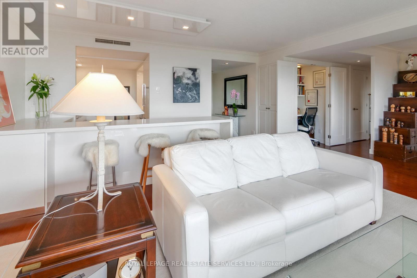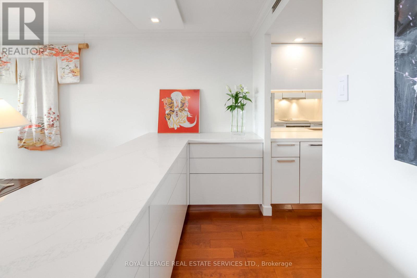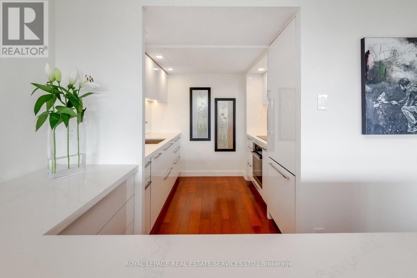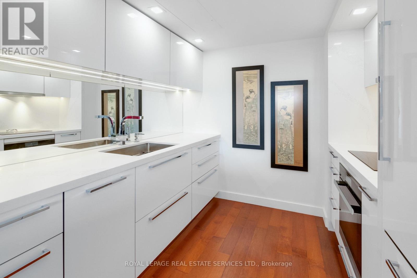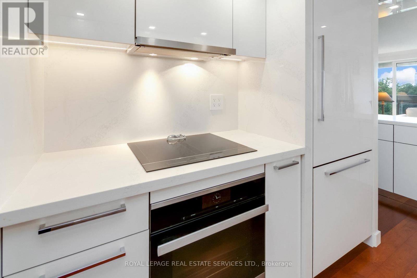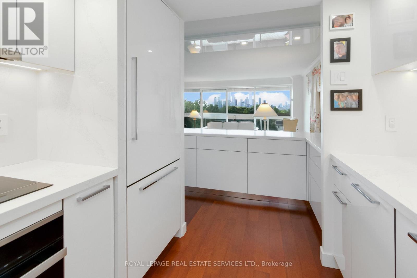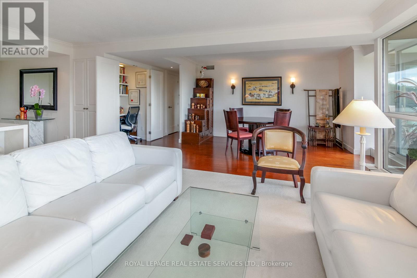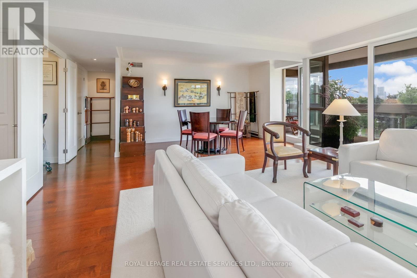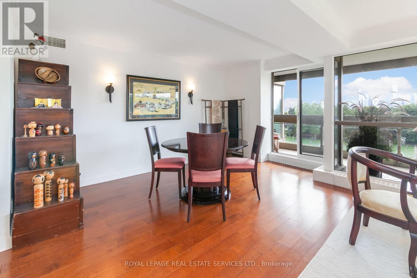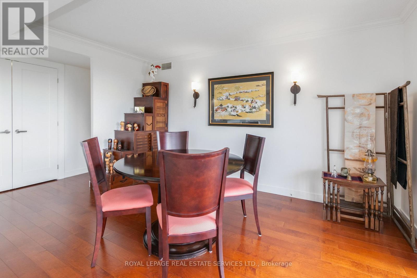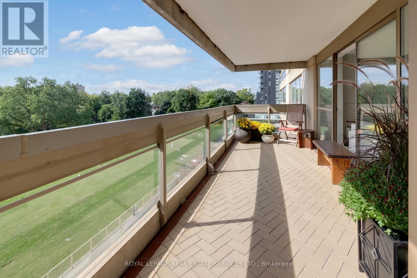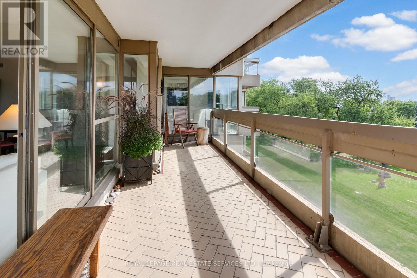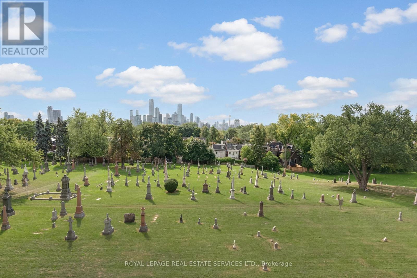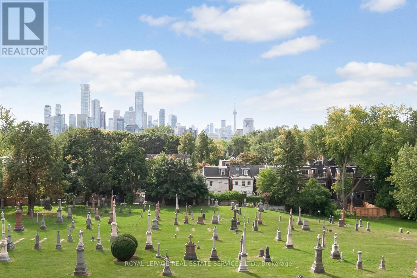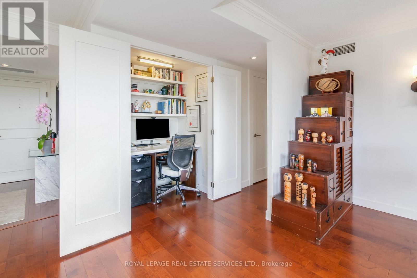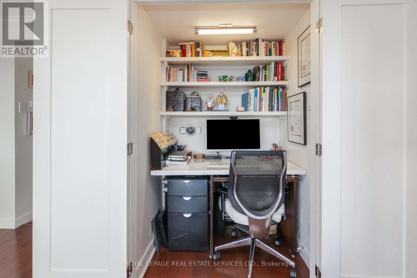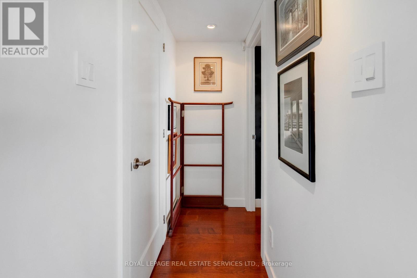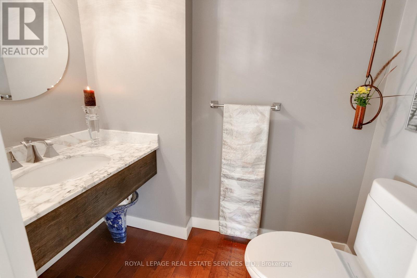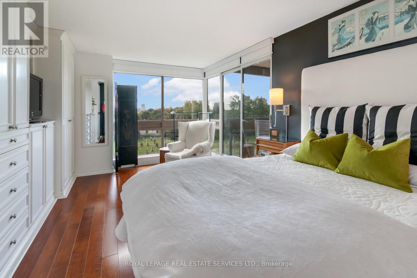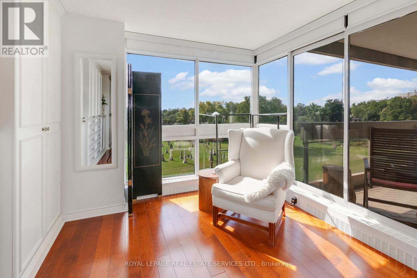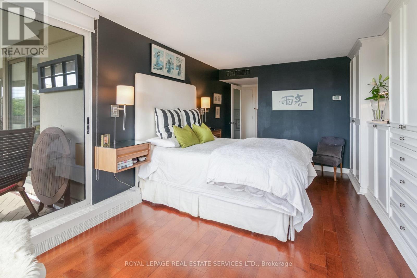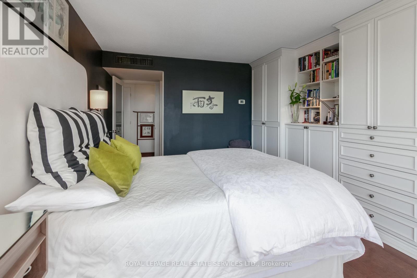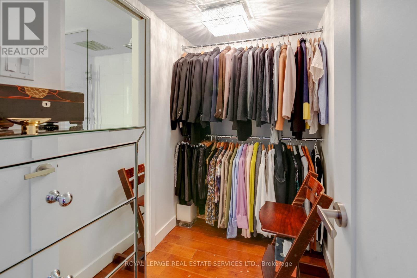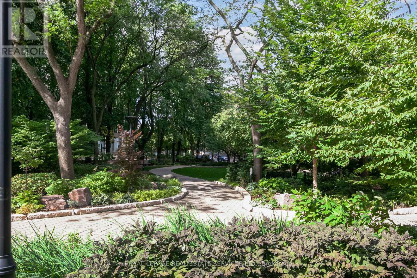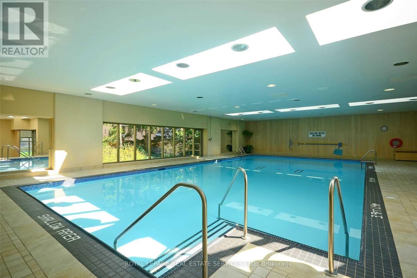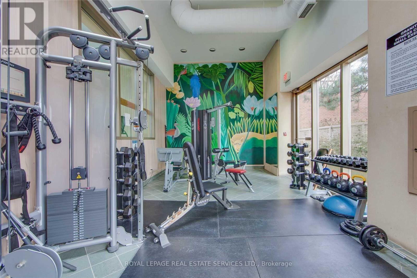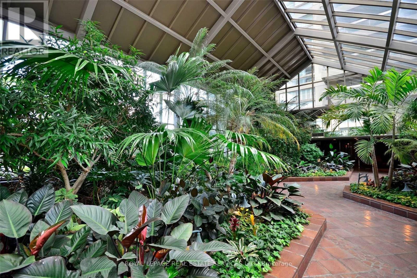#501 -63 St Clair Ave W Toronto, Ontario M4V 2Y9
$1,525,000Maintenance,
$1,541.40 Monthly
Maintenance,
$1,541.40 MonthlyStunning Rarely Offered South Facing Unit With Forever View In The Coveted Granite Place! This Ultra Luxurious Unit Features An Open Concept Living/Dining Area With Hardwood Floors Throughout & Many Windows For An Abundance Of Natural Light. W/O To Your Oversized Terrace & Experience The Wonderful South Facing City Views. Beautifully Designed Custom Kitchen That Includes Updated Integrated Miele Appliances, European Cabinetry, Separate Breakfast Bar, Marble/Stone Countertops & Crystal Light Fixtures. Large Primary Bedroom With Custom B/I Shelving, W/I Closet, 3PC Ensuite & Access To Terrace. Office Nook Off Dining Area For Extra Convenience. Originally Was A 2 Bedroom Unit (See Original FP Attached). Building Also Includes Gym, Car Wash, Bike Storage, Sauna & Security. Experience The Ultimate Living Atmosphere Granite Pl Has To Offer! Premium Oversized Parking Space (Best Spot In The Building - Can Be Converted To EV) + Locker On Same Level. **** EXTRAS **** Steps To Some Of The Cities Best Restaurants & Shops Along Yonge St. Incredibly Well Maintained Building. All Utilities Included In Maintence Fees. Laundry Available On Same Floor Just Outside Unit. (id:50787)
Property Details
| MLS® Number | C8312276 |
| Property Type | Single Family |
| Community Name | Yonge-St. Clair |
| Amenities Near By | Park, Public Transit, Schools |
| Features | Wooded Area |
| Parking Space Total | 1 |
| Pool Type | Indoor Pool |
| View Type | View |
Building
| Bathroom Total | 2 |
| Bedrooms Above Ground | 1 |
| Bedrooms Below Ground | 1 |
| Bedrooms Total | 2 |
| Amenities | Storage - Locker, Security/concierge, Party Room, Visitor Parking, Exercise Centre |
| Cooling Type | Central Air Conditioning |
| Exterior Finish | Concrete |
| Heating Fuel | Electric |
| Heating Type | Hot Water Radiator Heat |
| Type | Apartment |
Land
| Acreage | No |
| Land Amenities | Park, Public Transit, Schools |
Rooms
| Level | Type | Length | Width | Dimensions |
|---|---|---|---|---|
| Main Level | Foyer | 2.5 m | 1.32 m | 2.5 m x 1.32 m |
| Main Level | Living Room | 4.54 m | 4.44 m | 4.54 m x 4.44 m |
| Main Level | Dining Room | 4.67 m | 3.09 m | 4.67 m x 3.09 m |
| Main Level | Kitchen | 4.1 m | 2.5 m | 4.1 m x 2.5 m |
| Main Level | Bedroom | 7.46 m | 3.47 m | 7.46 m x 3.47 m |
| Main Level | Office | 1.06 m | 1.4 m | 1.06 m x 1.4 m |
https://www.realtor.ca/real-estate/26856813/501-63-st-clair-ave-w-toronto-yonge-st-clair

