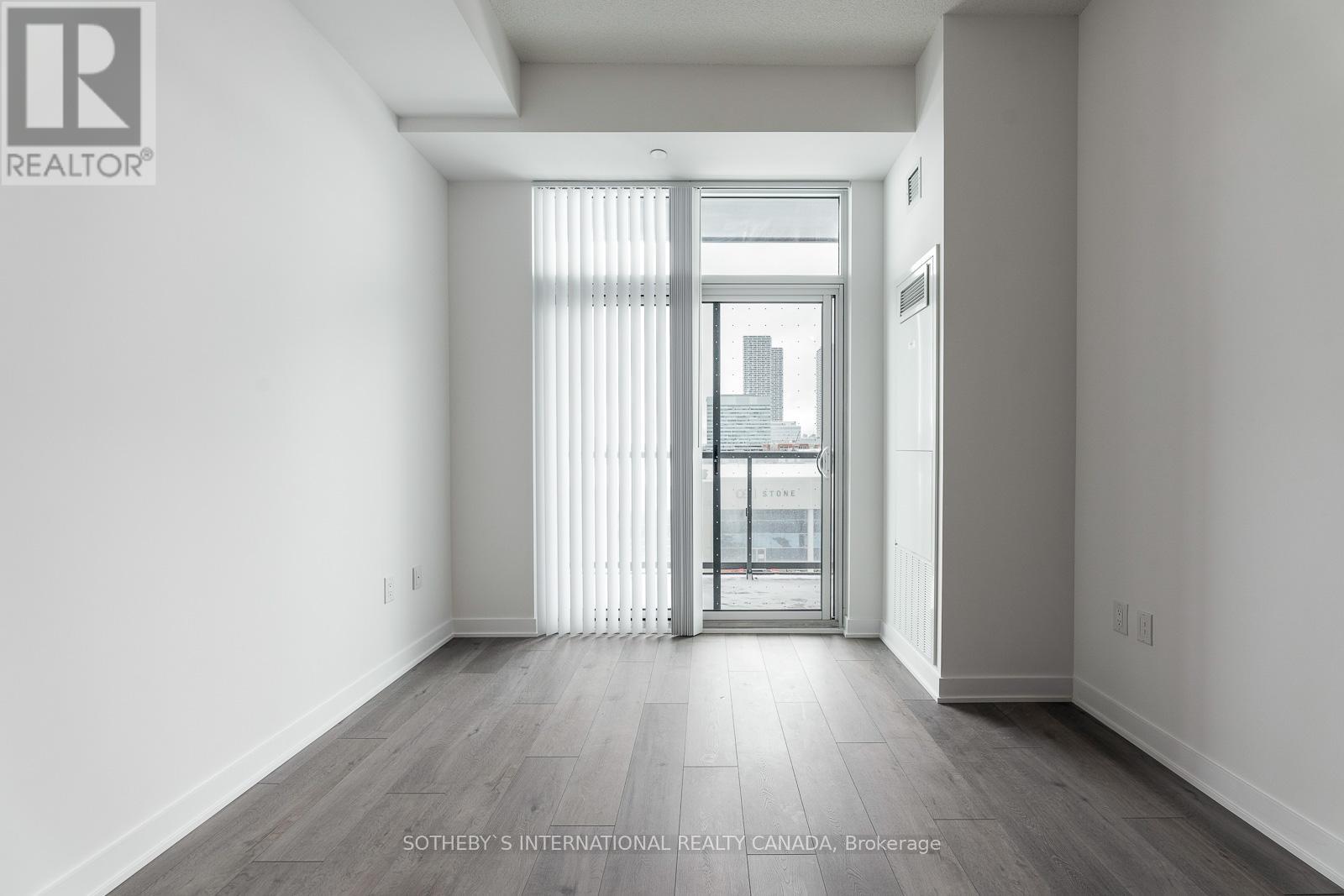2 Bedroom
1 Bathroom
500 - 599 sqft
Central Air Conditioning, Air Exchanger
Forced Air
$2,250 Monthly
Welcome To Suite 501 At Mobilio By Menkes. Live In This Modern One Bedroom Featuring 10Ft Ceilings And Efficient Layout With A Large Usable Den. Bright Spaces With Open Balcony And Large Floor To Ceiling Windows. Modern And High Utility Kitchen With Integrated Appliances And Backsplash. Great Accessibility To VMC Area Via Major Highways Nearby, Included Parking Space and locker, And Nearby Rapid Public Transit Including The TTC Subway. Must See! (id:50787)
Property Details
|
MLS® Number
|
N12107504 |
|
Property Type
|
Single Family |
|
Community Name
|
Vaughan Corporate Centre |
|
Community Features
|
Pet Restrictions |
|
Features
|
Elevator, Balcony, Carpet Free, In Suite Laundry |
|
Parking Space Total
|
1 |
|
View Type
|
City View |
Building
|
Bathroom Total
|
1 |
|
Bedrooms Above Ground
|
1 |
|
Bedrooms Below Ground
|
1 |
|
Bedrooms Total
|
2 |
|
Age
|
0 To 5 Years |
|
Amenities
|
Party Room, Security/concierge, Exercise Centre, Separate Electricity Meters, Storage - Locker |
|
Appliances
|
Oven - Built-in, Range, Water Meter, Dishwasher, Microwave, Stove, Window Coverings, Refrigerator |
|
Cooling Type
|
Central Air Conditioning, Air Exchanger |
|
Exterior Finish
|
Concrete |
|
Flooring Type
|
Laminate |
|
Heating Fuel
|
Natural Gas |
|
Heating Type
|
Forced Air |
|
Size Interior
|
500 - 599 Sqft |
|
Type
|
Apartment |
Parking
Land
Rooms
| Level |
Type |
Length |
Width |
Dimensions |
|
Flat |
Foyer |
1.86 m |
1.8 m |
1.86 m x 1.8 m |
|
Flat |
Kitchen |
3.93 m |
2.07 m |
3.93 m x 2.07 m |
|
Flat |
Living Room |
3.17 m |
2.8 m |
3.17 m x 2.8 m |
|
Flat |
Primary Bedroom |
3.05 m |
2.8 m |
3.05 m x 2.8 m |
|
Flat |
Den |
2.29 m |
2.13 m |
2.29 m x 2.13 m |
https://www.realtor.ca/real-estate/28223165/501-38-honeycrisp-crescent-vaughan-vaughan-corporate-centre-vaughan-corporate-centre



























