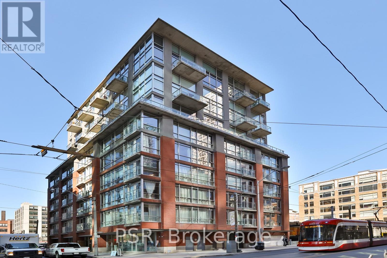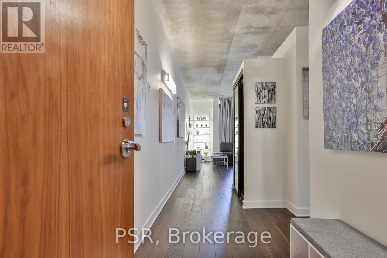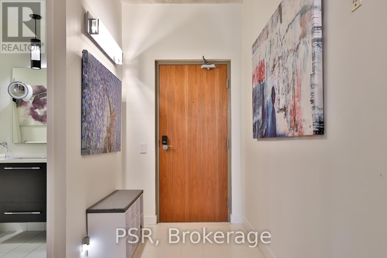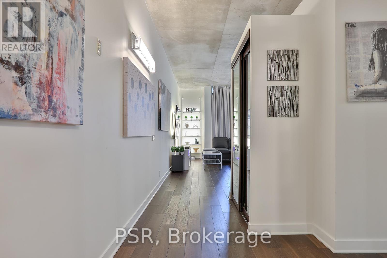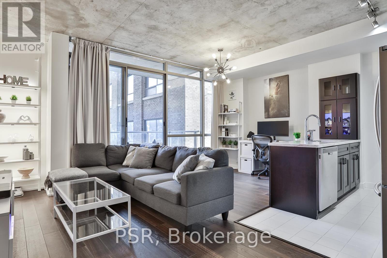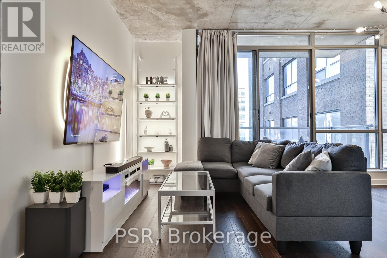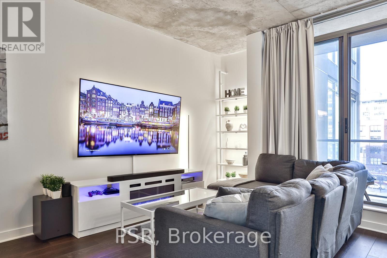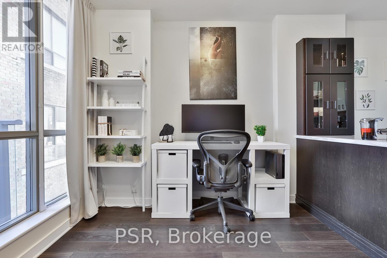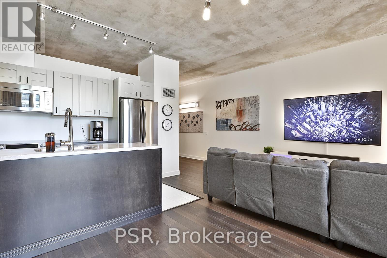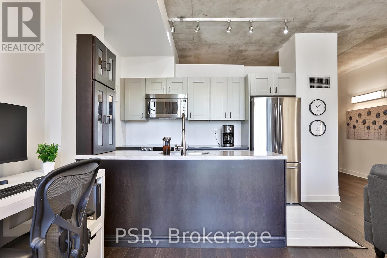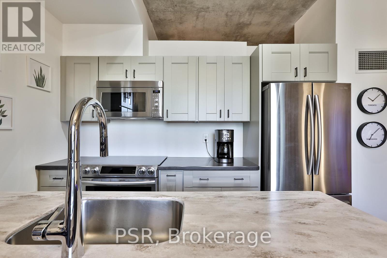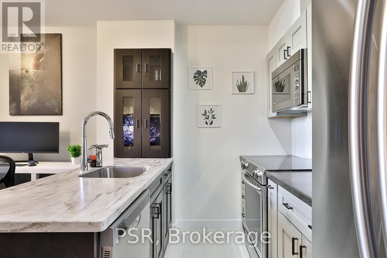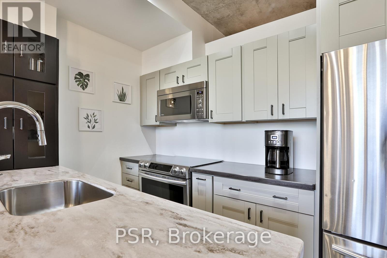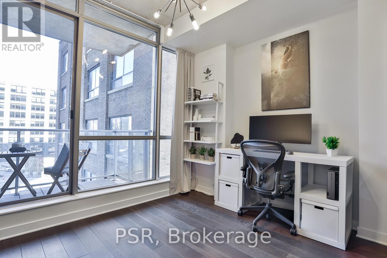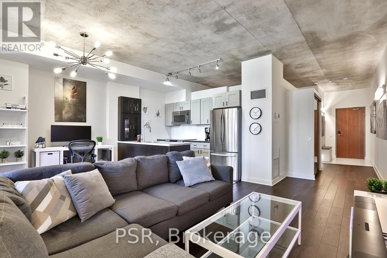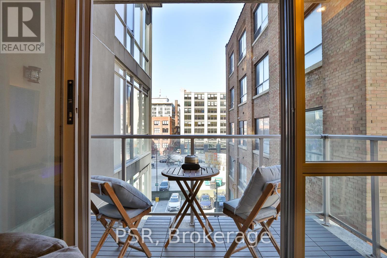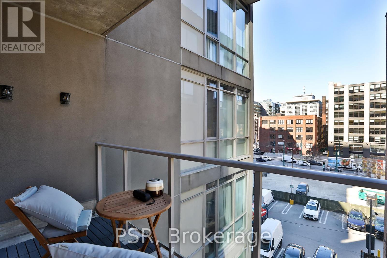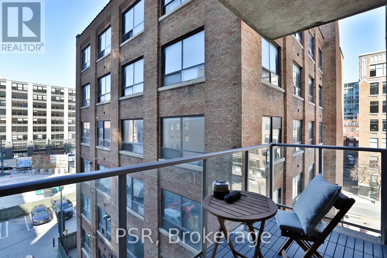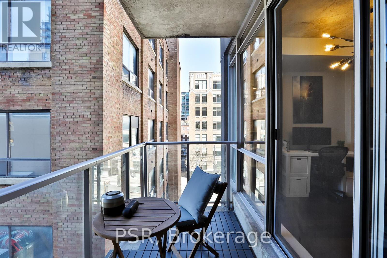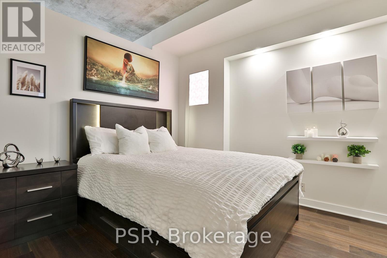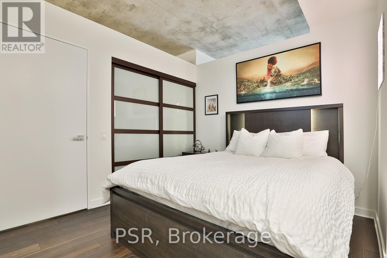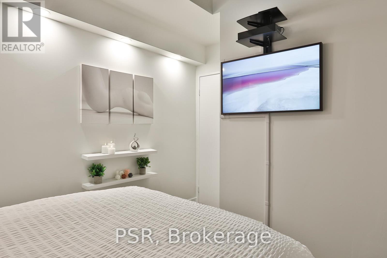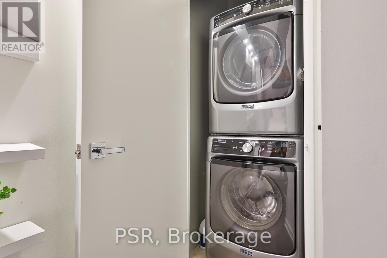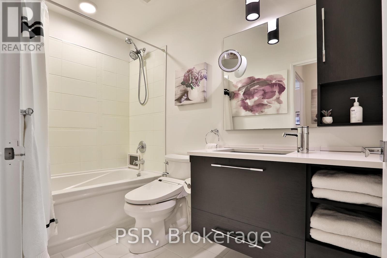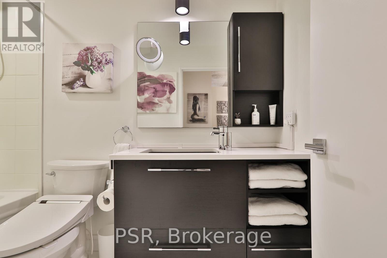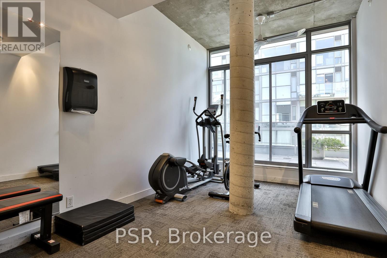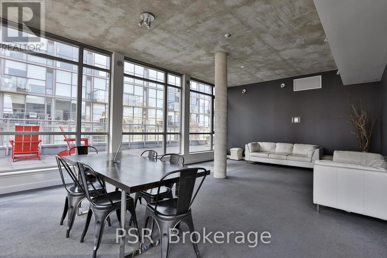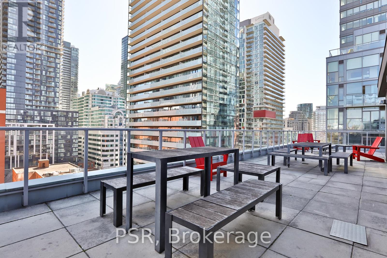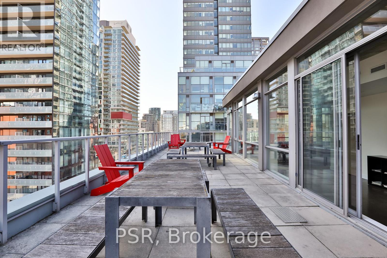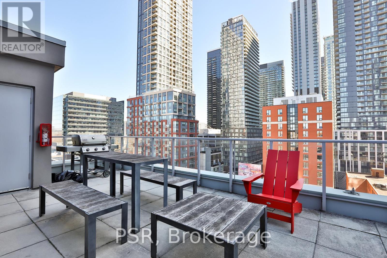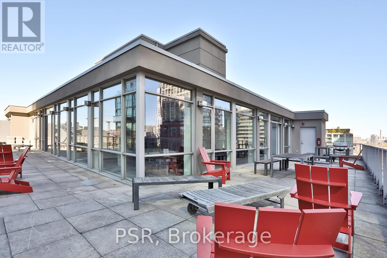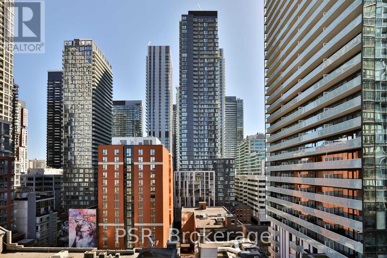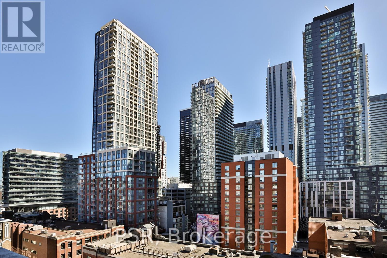#501 -36 Charlotte St Toronto, Ontario M5V 3P7
$689,900Maintenance,
$650.71 Monthly
Maintenance,
$650.71 MonthlyWelcome To This Spacious 1 Bedroom Suite In The Heart Of Toronto's King West Neighbourhood. This Rare Find Is Situated In A Quiet Boutique Building Amidst All The Action. Unwind In The Sun-Filled Living Area That Opens To A Charming Balcony - The Ideal Spot For A Cozy Table Setup. Every Inch Of This Suite Is A Nod To Smart Living, Complete With Automated And Voice-Activated Dimmable Lighting Settings, Automated Blinds And Smart-Connected Front Door Lock. The Bespoke, Optional Furnishings Create An Atmosphere Of Understated Elegance, Available For A Truly Turnkey Transition. The Modern Kitchen, Complete With Stainless Steel Appliances, Offers Ample Counter Space. The Open Concept Layout Is Ideal For Entertaining, While The Private Bedroom Boasts Spacious Closet Space And Provides A Quiet Place To Wind Down. Perfectly Situated Within Walking Distance Of The TTC, Financial And Entertainment District, Rogers Centre, CN Tower, Cafes, Restaurants, And Shops. This Is City Living At Its Finest. **** EXTRAS **** Appliances: Fridge, Stove, Microwave, Dishwasher, Washer And Dryer. High-Tech Features: Voice-Activated Lighting System, Automated Blinds, Heated Bidet. Access To Building Amenities. All Utilities Included In Monthly Maintenance Fee. (id:50787)
Property Details
| MLS® Number | C8279482 |
| Property Type | Single Family |
| Community Name | Waterfront Communities C1 |
| Amenities Near By | Park, Place Of Worship, Public Transit, Schools |
| Community Features | Community Centre |
| Features | Balcony |
Building
| Bathroom Total | 1 |
| Bedrooms Above Ground | 1 |
| Bedrooms Total | 1 |
| Amenities | Party Room, Visitor Parking, Exercise Centre |
| Cooling Type | Central Air Conditioning |
| Exterior Finish | Concrete |
| Heating Fuel | Natural Gas |
| Heating Type | Forced Air |
| Type | Apartment |
Land
| Acreage | No |
| Land Amenities | Park, Place Of Worship, Public Transit, Schools |
Rooms
| Level | Type | Length | Width | Dimensions |
|---|---|---|---|---|
| Main Level | Living Room | 4.81 m | 3.4 m | 4.81 m x 3.4 m |
| Main Level | Office | 2.6 m | 2.17 m | 2.6 m x 2.17 m |
| Main Level | Kitchen | 2.08 m | 2.99 m | 2.08 m x 2.99 m |
| Main Level | Bedroom | 3.89 m | 2.9 m | 3.89 m x 2.9 m |
| Main Level | Bathroom | 1.48 m | 2.75 m | 1.48 m x 2.75 m |
https://www.realtor.ca/real-estate/26814590/501-36-charlotte-st-toronto-waterfront-communities-c1

