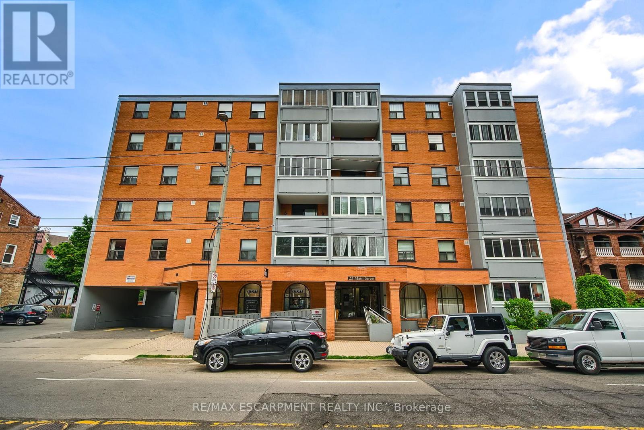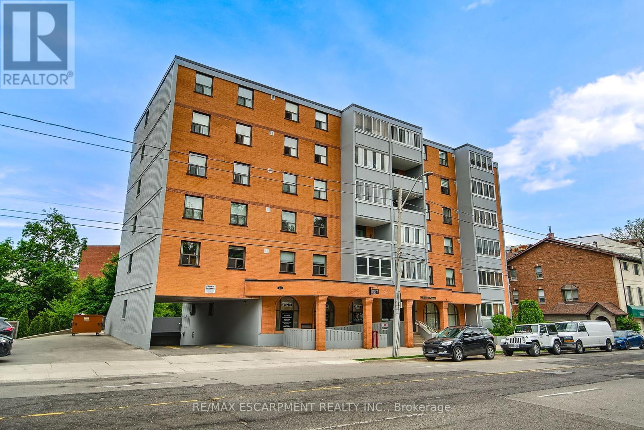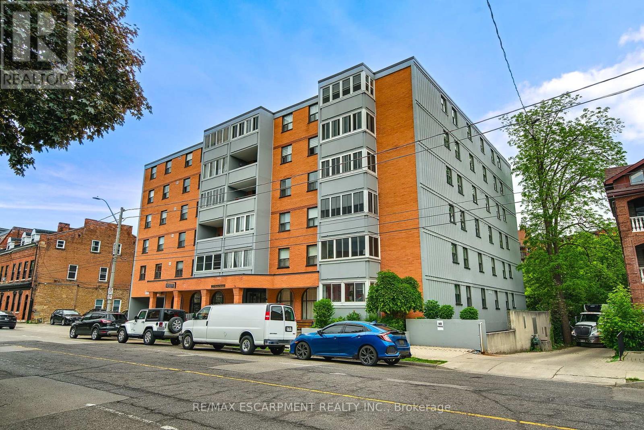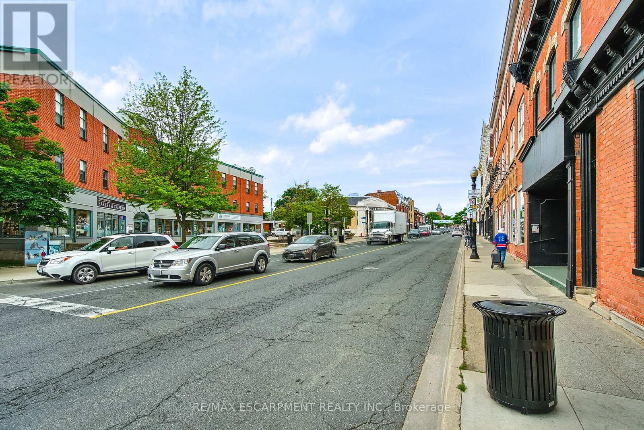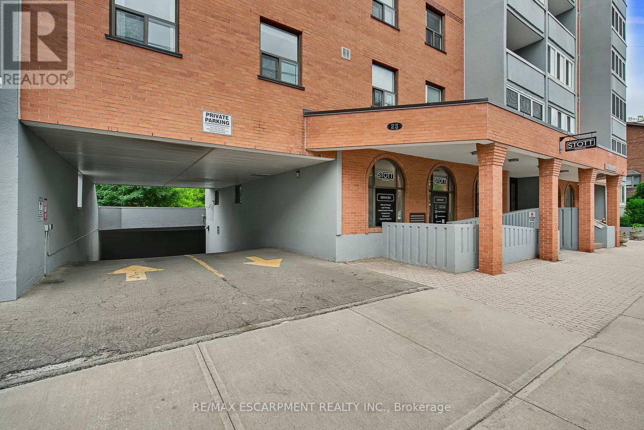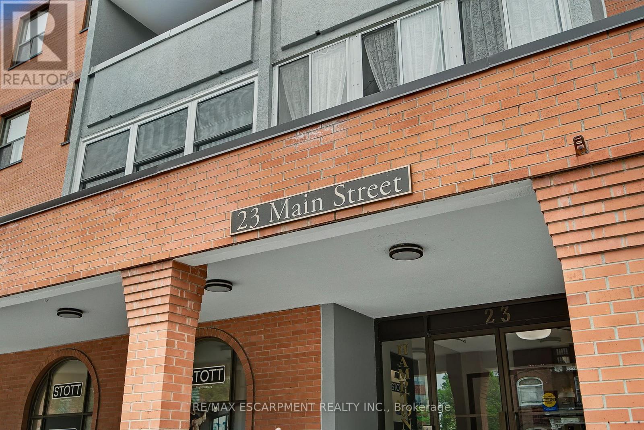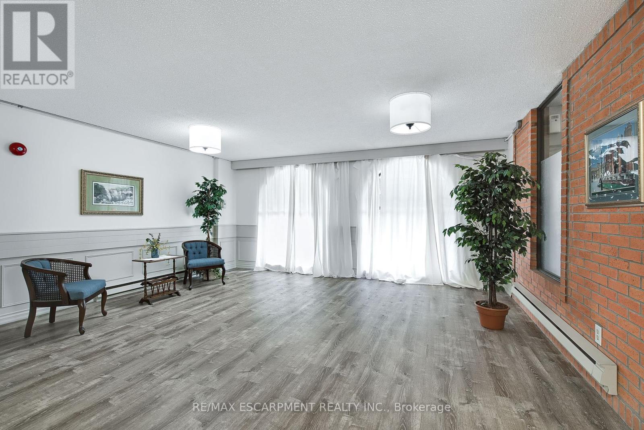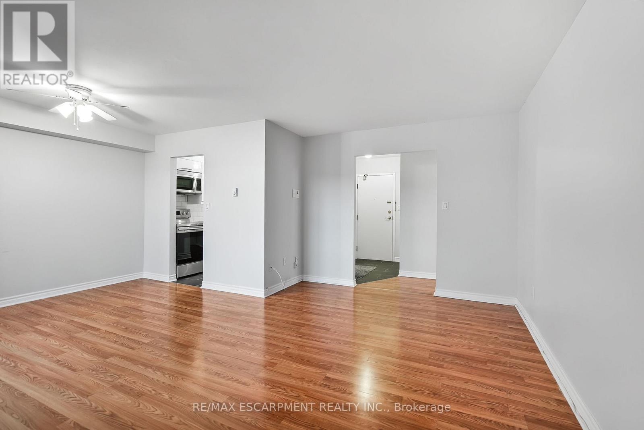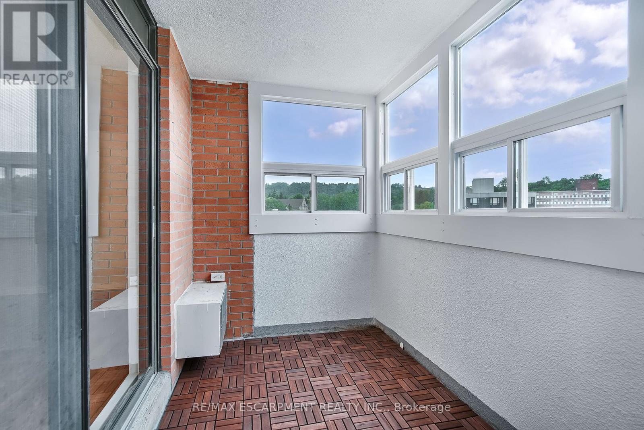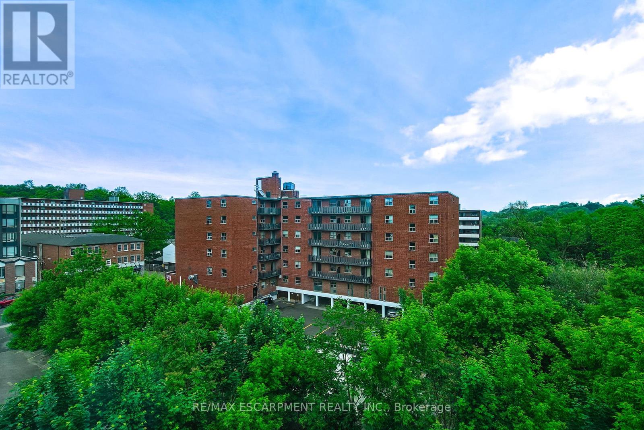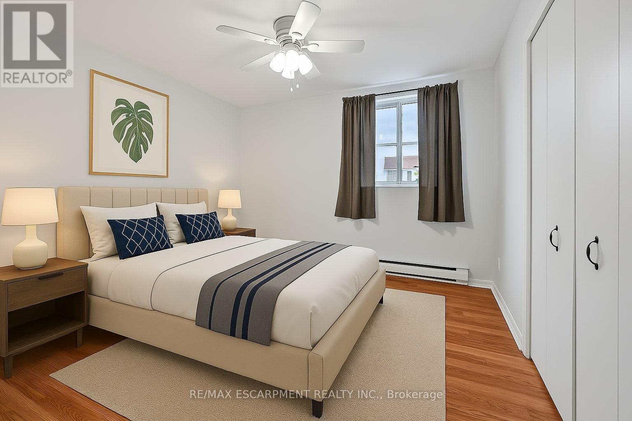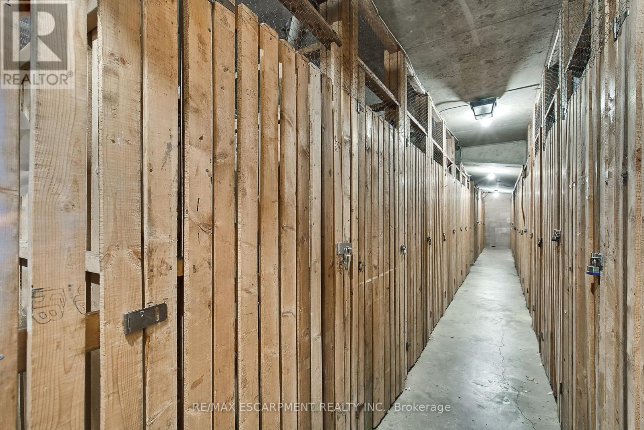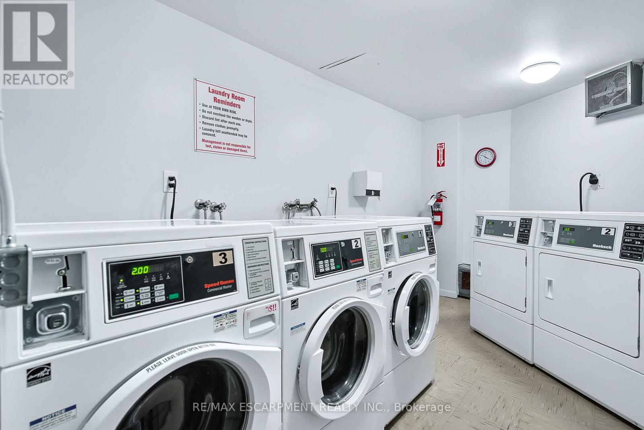501 - 23 Main Street Hamilton (Dundas), Ontario L9H 2P7
$428,800Maintenance, Common Area Maintenance, Insurance, Water, Parking
$797.05 Monthly
Maintenance, Common Area Maintenance, Insurance, Water, Parking
$797.05 MonthlyHampton Court Condos in the Heart of Dundas Welcome to 23 Main Street, Unit 501. Well maintained 2 Bedroom, 1.5 Baths, 910 square foot Condo in the sought-after Cootes Paradise neighbourhood. Boutique-style mid-rise building tucked into the heart of picturesque Dundas, Ontario. Short Commute to McMaster University, West Hamilton & Highway 403. Looking to Downsize or Investment Property for McMaster students or have children going to School in Hamilton? Updated Quartz Kitchen with all 4 Stainless Steel Appliances Included. 2 Updated Bathrooms!! Enclosed sunroom with Views of the back greenery of the Building (Not Main Street). Exclusive use of one underground parking space (P1, #7) and a private storage locker (P2, #501). Residents also enjoy access to a rear courtyard with BBQ, party room, on-site laundry, secure bike storage, and the convenience of a dedicated on-site Superintendent!! Steps from all that Downtown Dundas has to offer: exceptional restaurants, cafes, boutique shopping, the public library, lively pubs and restaurants, Dundas Driving Park, scenic walking and biking trails etc. (id:50787)
Property Details
| MLS® Number | X12207022 |
| Property Type | Single Family |
| Community Name | Dundas |
| Amenities Near By | Park, Place Of Worship, Public Transit |
| Community Features | Pet Restrictions, School Bus |
| Features | Balcony, Laundry- Coin Operated |
| Parking Space Total | 1 |
Building
| Bathroom Total | 2 |
| Bedrooms Above Ground | 2 |
| Bedrooms Total | 2 |
| Age | 31 To 50 Years |
| Amenities | Party Room, Storage - Locker |
| Appliances | Garage Door Opener Remote(s), Dishwasher, Microwave, Stove, Window Coverings, Refrigerator |
| Cooling Type | Wall Unit |
| Exterior Finish | Brick |
| Half Bath Total | 1 |
| Heating Fuel | Electric |
| Heating Type | Baseboard Heaters |
| Size Interior | 900 - 999 Sqft |
| Type | Apartment |
Parking
| Underground | |
| Garage |
Land
| Acreage | No |
| Land Amenities | Park, Place Of Worship, Public Transit |
| Zoning Description | C5 |
Rooms
| Level | Type | Length | Width | Dimensions |
|---|---|---|---|---|
| Main Level | Kitchen | 2.44 m | 3.35 m | 2.44 m x 3.35 m |
| Main Level | Dining Room | 3.38 m | 2.74 m | 3.38 m x 2.74 m |
| Main Level | Living Room | 4.88 m | 2.79 m | 4.88 m x 2.79 m |
| Main Level | Primary Bedroom | 3.66 m | 3.35 m | 3.66 m x 3.35 m |
| Main Level | Bedroom 2 | 3.96 m | 2.51 m | 3.96 m x 2.51 m |
| Main Level | Bathroom | Measurements not available | ||
| Main Level | Bathroom | Measurements not available | ||
| Main Level | Sunroom | 3.2 m | 1.83 m | 3.2 m x 1.83 m |
https://www.realtor.ca/real-estate/28439468/501-23-main-street-hamilton-dundas-dundas

