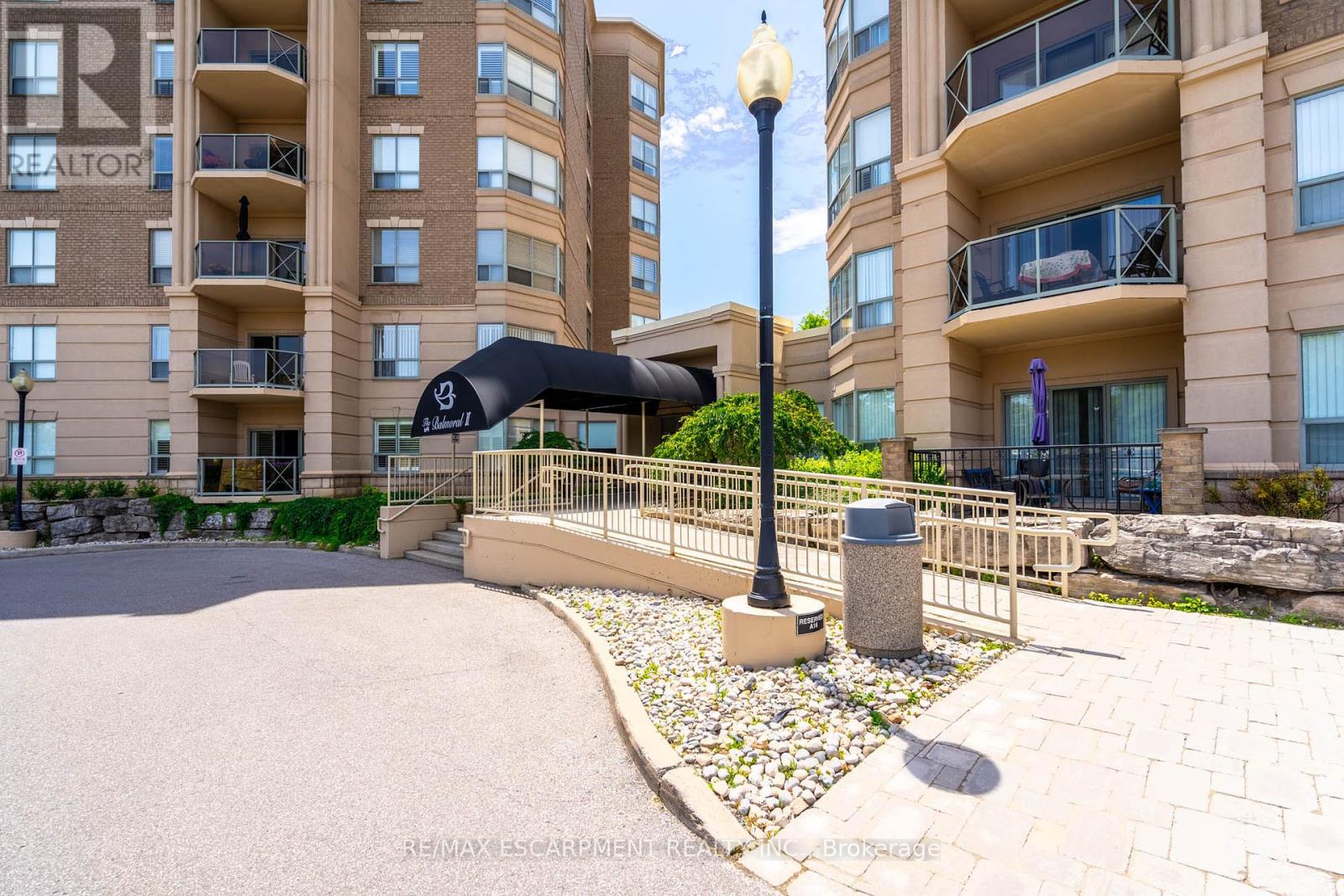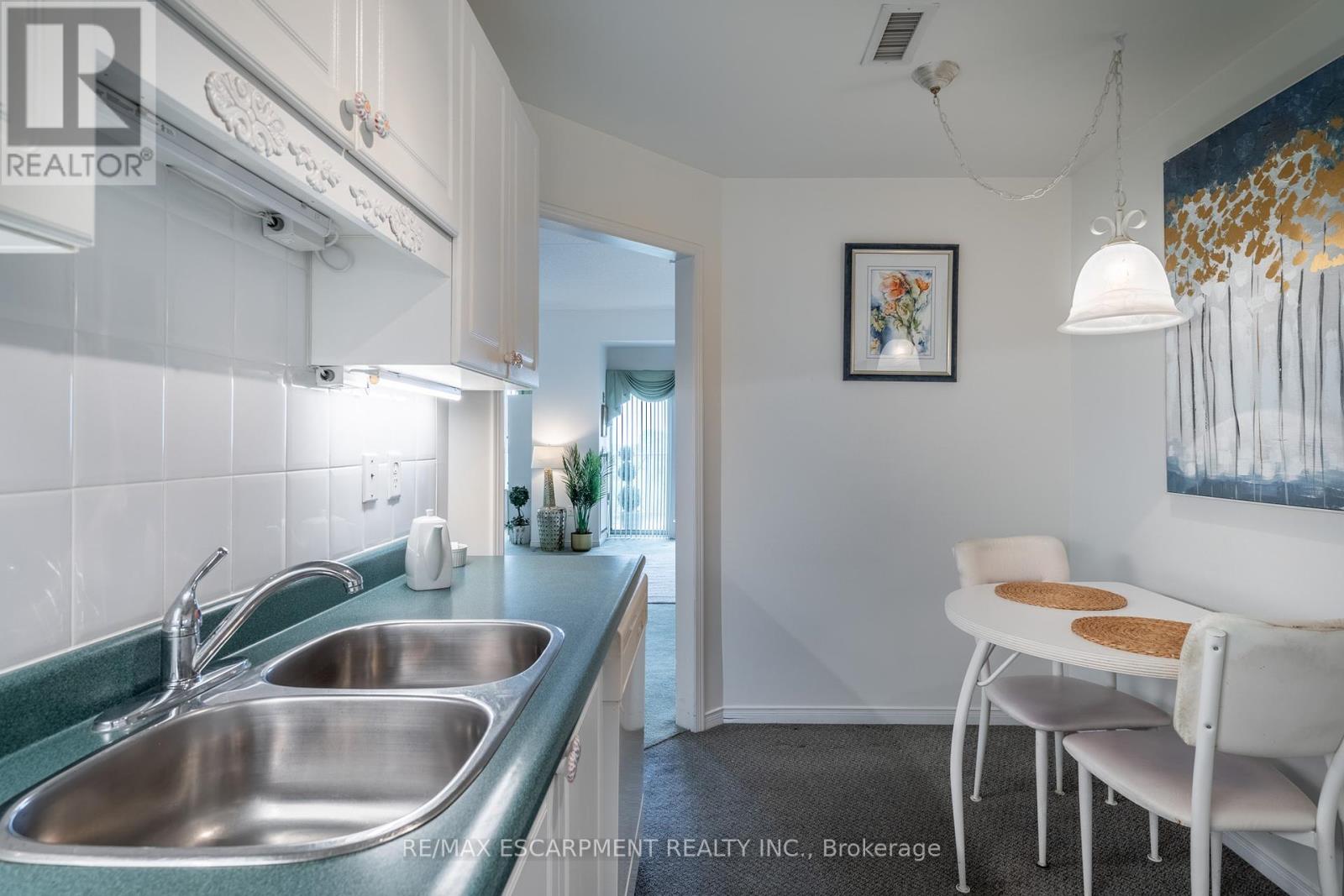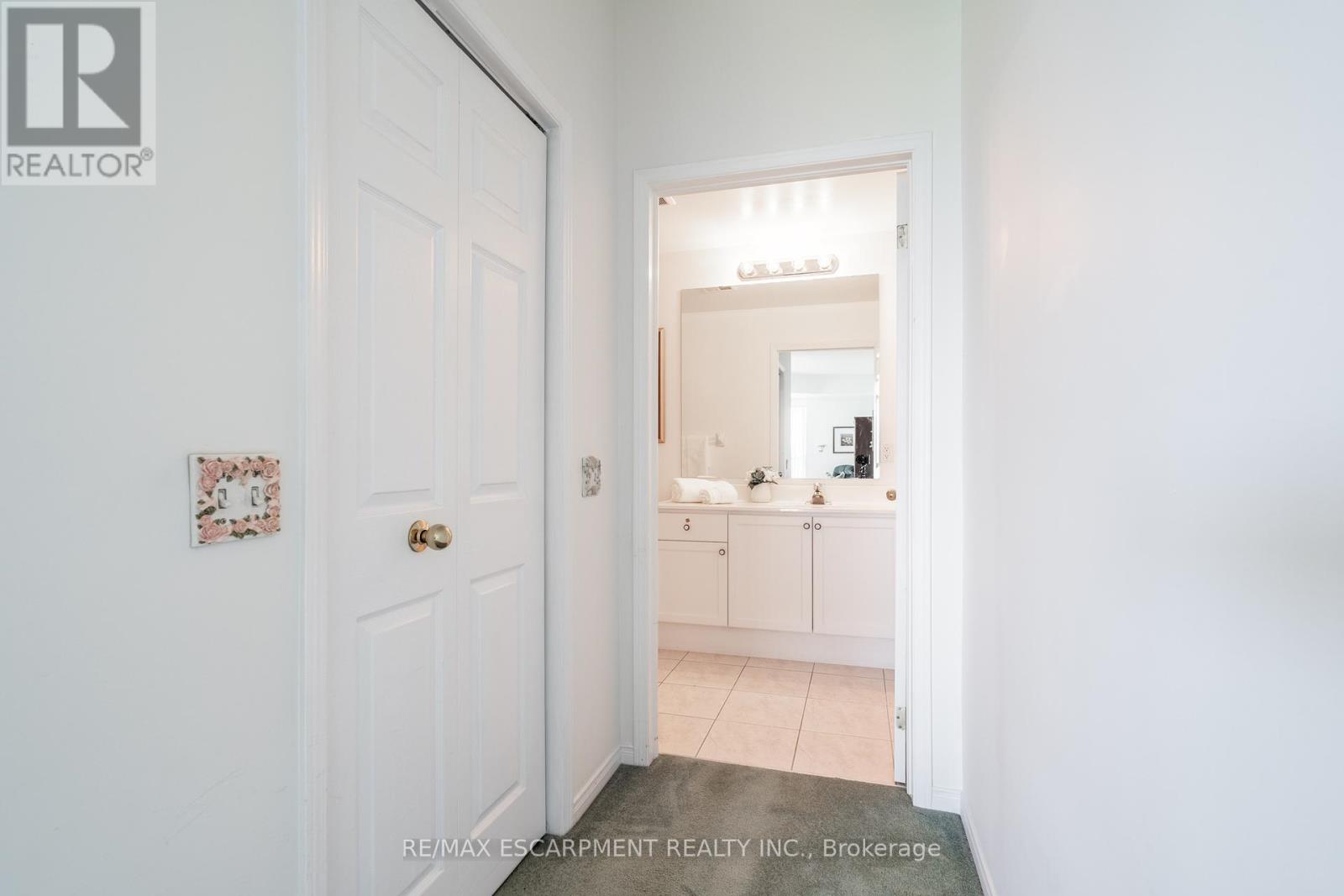2 Bedroom
2 Bathroom
Central Air Conditioning
Forced Air
$649,900Maintenance,
$713.11 Monthly
Discover the charm of this original owner condo with a custom floor plan, offering a spacious 1205 SQFT of living space. Bathed in sunlight from its south-facing orientation, this condo boasts a generous living/dining room area, a large primary bedroom with a walk-in closet, & a 4-piece ensuite featuring a relaxing soaker tub. The den, complete with a closet, can easily be converted into a second bedroom. Enjoy the views of the lake on your private balcony. This condo also offers a 3-piece guest bathroom, eat-in kitchen and in-suite laundry. Additional perks include an owned underground parking spot & locker. The building offers amenities such as a car wash, exercise room, party room, & visitor parking. With public transit right at your doorstep, and close proximity to parks, shopping, restaurants, the Go Station, and highways, this condo is perfectly situated for convenience & lifestyle. Don't miss out on this bright & sunny condo waiting for you to add your personal touch! RSA. (id:50787)
Property Details
|
MLS® Number
|
W9012233 |
|
Property Type
|
Single Family |
|
Community Name
|
Brant Hills |
|
Amenities Near By
|
Park, Place Of Worship, Public Transit, Schools |
|
Community Features
|
Pet Restrictions |
|
Features
|
Balcony |
|
Parking Space Total
|
1 |
Building
|
Bathroom Total
|
2 |
|
Bedrooms Above Ground
|
1 |
|
Bedrooms Below Ground
|
1 |
|
Bedrooms Total
|
2 |
|
Amenities
|
Car Wash, Exercise Centre, Recreation Centre, Party Room, Visitor Parking, Storage - Locker |
|
Appliances
|
Dishwasher, Dryer, Refrigerator, Stove, Washer |
|
Cooling Type
|
Central Air Conditioning |
|
Exterior Finish
|
Brick, Stone |
|
Heating Fuel
|
Natural Gas |
|
Heating Type
|
Forced Air |
|
Type
|
Apartment |
Parking
Land
|
Acreage
|
No |
|
Land Amenities
|
Park, Place Of Worship, Public Transit, Schools |
Rooms
| Level |
Type |
Length |
Width |
Dimensions |
|
Main Level |
Foyer |
|
|
Measurements not available |
|
Main Level |
Kitchen |
2.46 m |
2.62 m |
2.46 m x 2.62 m |
|
Main Level |
Living Room |
4.32 m |
5.74 m |
4.32 m x 5.74 m |
|
Main Level |
Bedroom |
5.99 m |
3.4 m |
5.99 m x 3.4 m |
|
Main Level |
Bathroom |
|
|
Measurements not available |
|
Main Level |
Den |
4.5 m |
2.62 m |
4.5 m x 2.62 m |
|
Main Level |
Bathroom |
|
|
Measurements not available |
|
Main Level |
Laundry Room |
|
|
Measurements not available |
https://www.realtor.ca/real-estate/27127443/501-2085-amherst-heights-drive-burlington-brant-hills
































