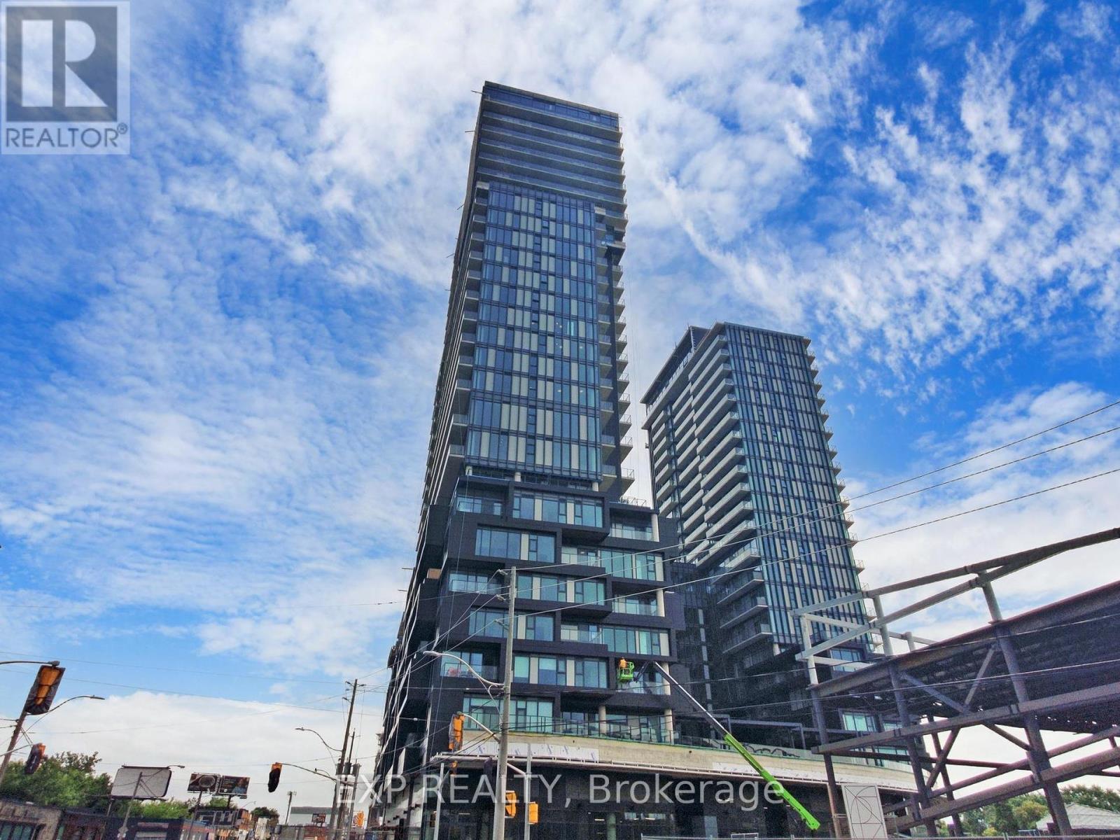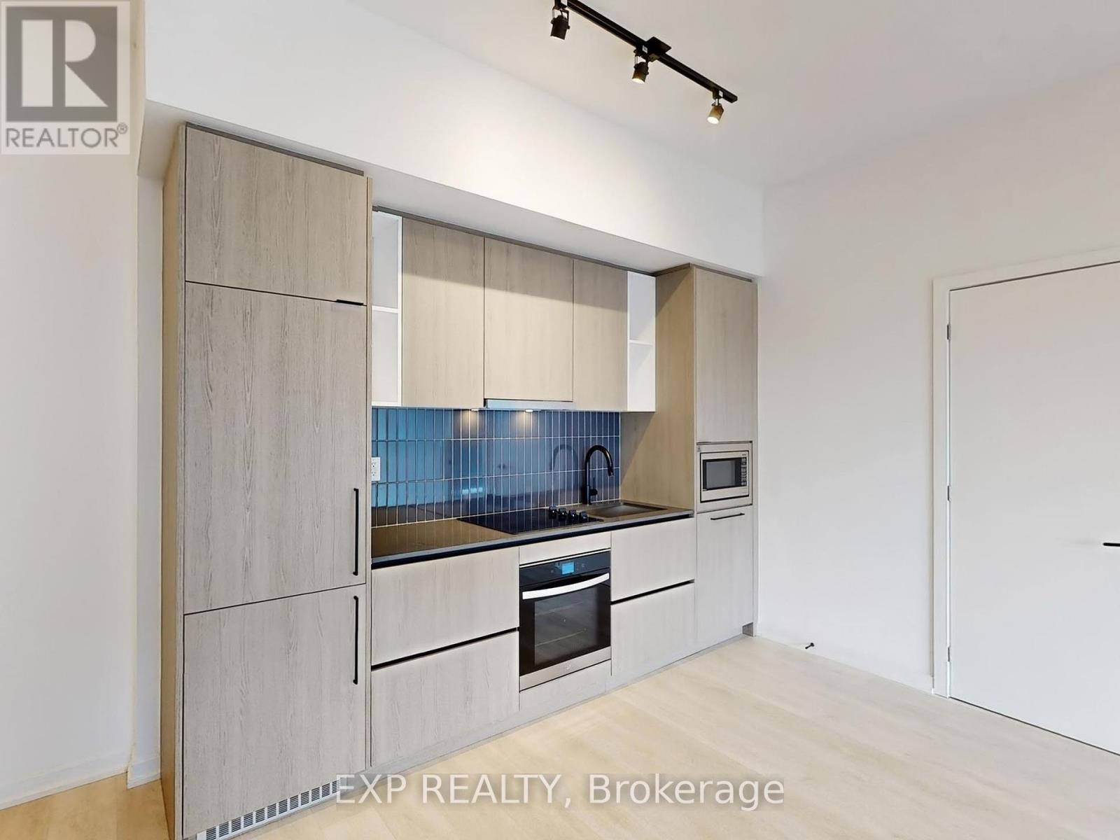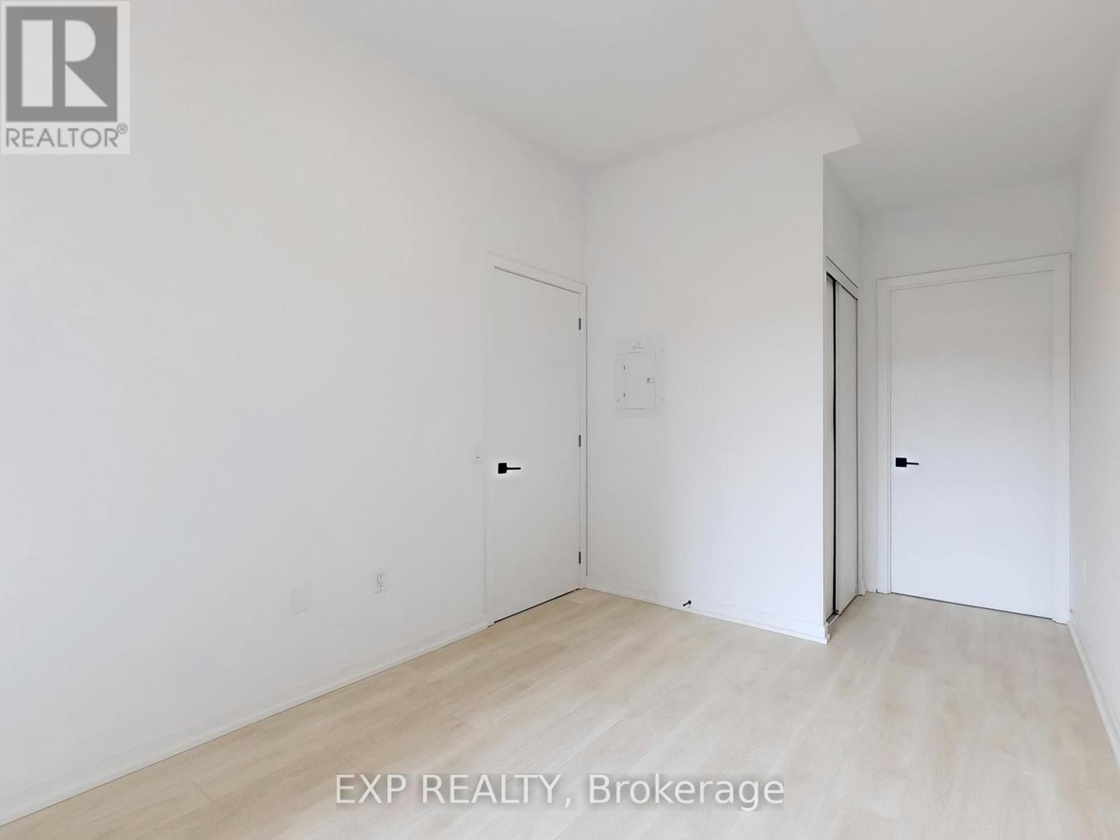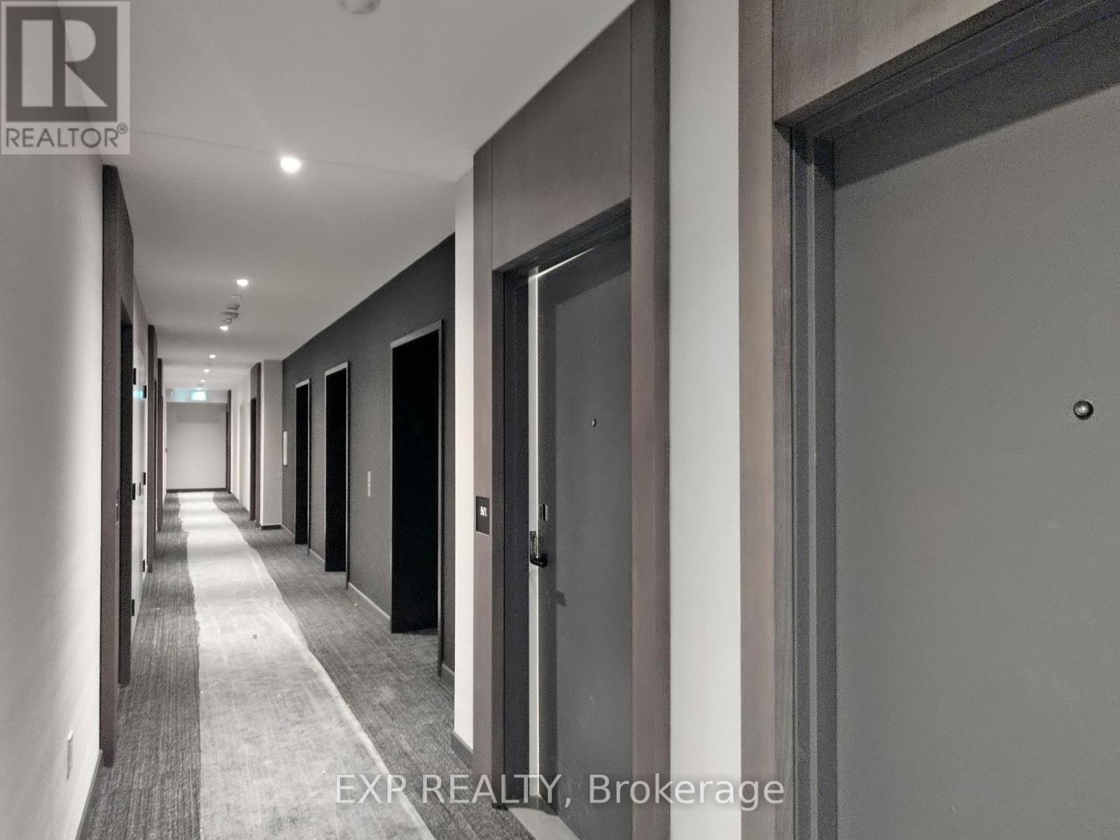2 Bedroom
2 Bathroom
Central Air Conditioning
Forced Air
$3,100 Monthly
Move in now! Available for immediate occupancy, this rental listing at Galleria on the Park Condos offers a chance to experience contemporary urban living at its best. A sleek new condo situated in a vibrant, amenity-rich neighborhood. Conveniently located within walking distance to shops, restaurants, cafes, entertainment venues, and Wallace Emerson Park, this thoughtfully designed condo is perfect for modern living. The open-concept layout features 10 ft ceilings, laminate floors, a spacious living room, and a contemporary kitchen equipped with built-in appliances. The large terrace, accessible from the living room, is ideal for entertaining. This generous 909 sq ft unit includes 2 bedrooms and 2 bathrooms. In-suite laundry adds to the convenience of this exceptional space. Galleria Condo, Toronto's most inspired new neighborhood, is located near Dufferin and Dupont, just a short walk to Dufferin subway station and only 15 minutes away from downtown Toronto. This stylish urban oasis seamlessly combines function with contemporary living, offering the perfect setting for enjoying all that Toronto has to offer. Embrace the vibrancy of city living in the Junction, with shops and restaurants right outside your door. Don't miss out on this exceptional rental opportunity! (id:50787)
Property Details
|
MLS® Number
|
W9010565 |
|
Property Type
|
Single Family |
|
Community Name
|
Dovercourt-Wallace Emerson-Junction |
|
Amenities Near By
|
Park, Public Transit, Place Of Worship, Schools |
|
Community Features
|
Pet Restrictions, Community Centre |
|
Features
|
Balcony, Carpet Free, In Suite Laundry |
|
View Type
|
City View |
Building
|
Bathroom Total
|
2 |
|
Bedrooms Above Ground
|
2 |
|
Bedrooms Total
|
2 |
|
Amenities
|
Security/concierge |
|
Appliances
|
Dishwasher, Dryer, Refrigerator, Stove, Washer |
|
Cooling Type
|
Central Air Conditioning |
|
Exterior Finish
|
Brick |
|
Heating Fuel
|
Natural Gas |
|
Heating Type
|
Forced Air |
|
Type
|
Apartment |
Parking
Land
|
Acreage
|
No |
|
Land Amenities
|
Park, Public Transit, Place Of Worship, Schools |
Rooms
| Level |
Type |
Length |
Width |
Dimensions |
|
Main Level |
Living Room |
5.59 m |
4.32 m |
5.59 m x 4.32 m |
|
Main Level |
Kitchen |
5.59 m |
4.32 m |
5.59 m x 4.32 m |
|
Main Level |
Dining Room |
5.59 m |
4.32 m |
5.59 m x 4.32 m |
|
Main Level |
Primary Bedroom |
5 m |
2.72 m |
5 m x 2.72 m |
|
Main Level |
Bedroom 2 |
3.56 m |
3.3 m |
3.56 m x 3.3 m |
https://www.realtor.ca/real-estate/27123489/501a-1285-dupont-street-toronto-dovercourt-wallace-emerson-junction






























