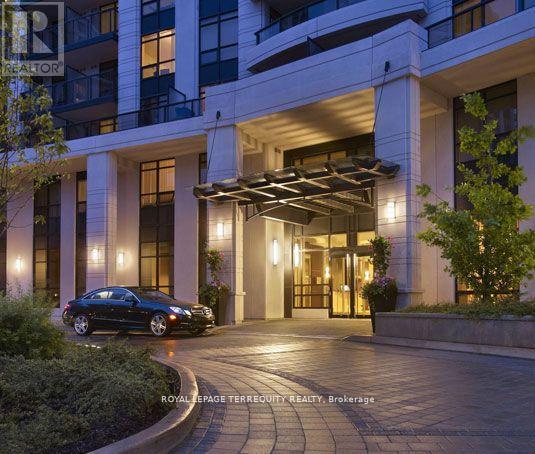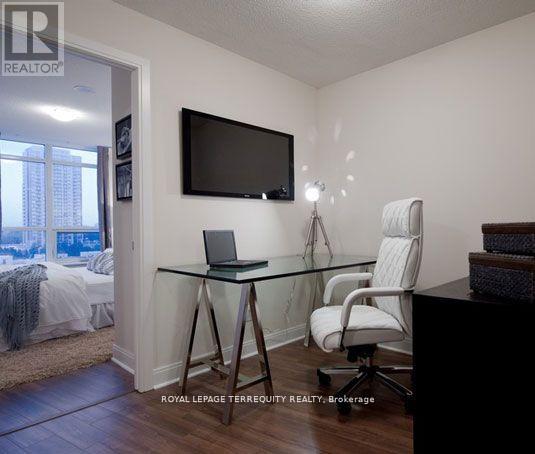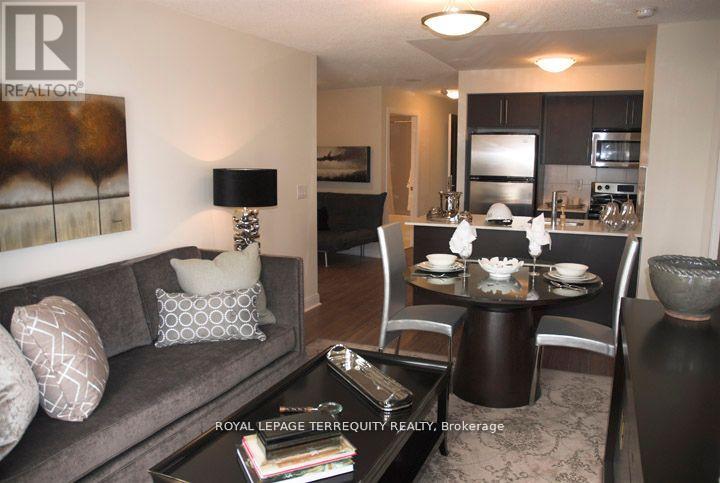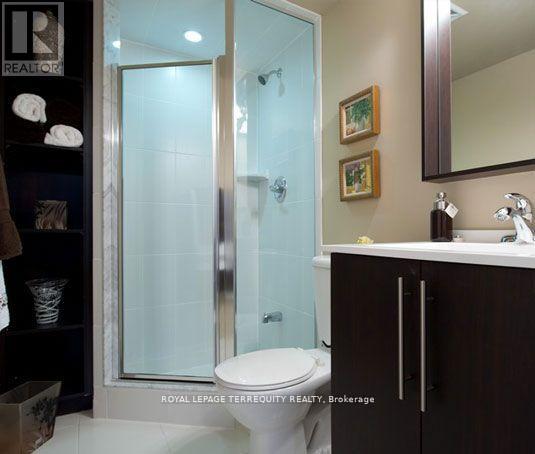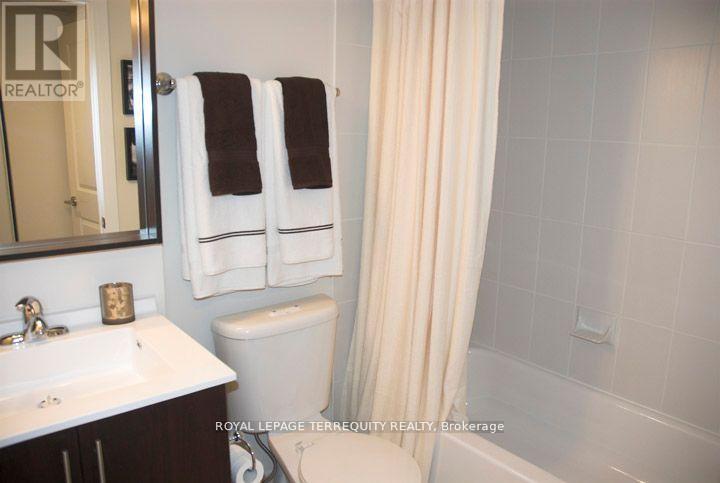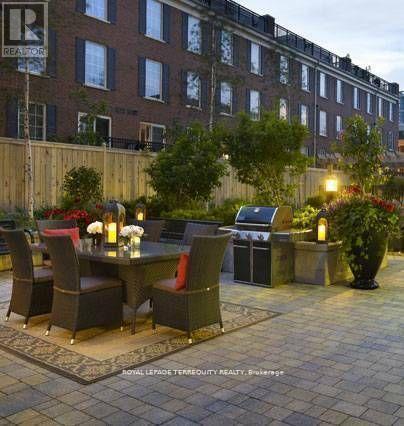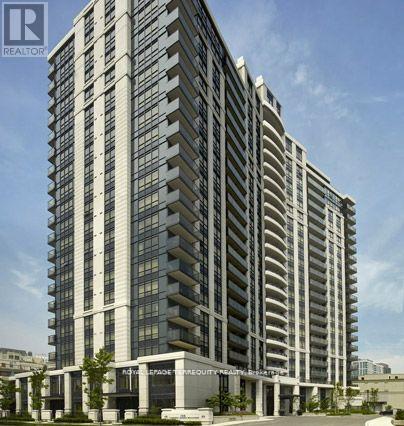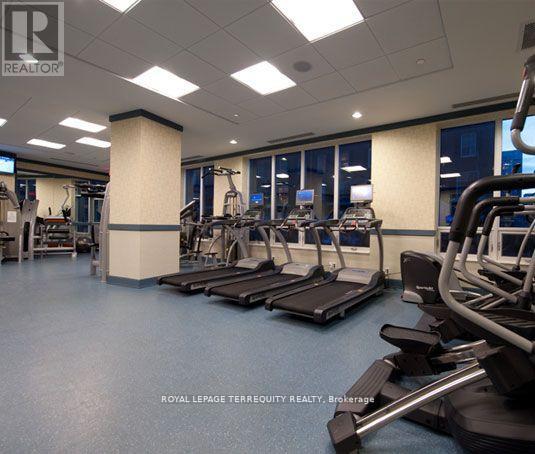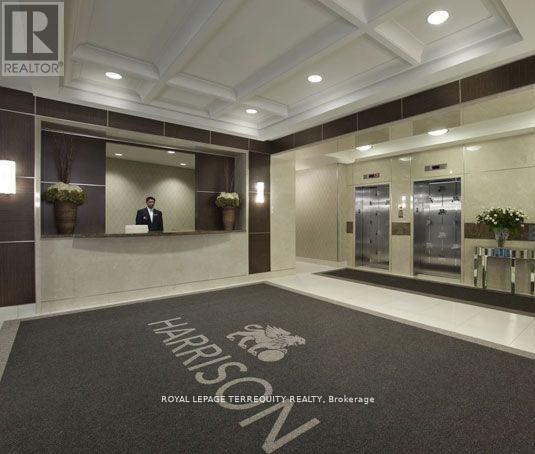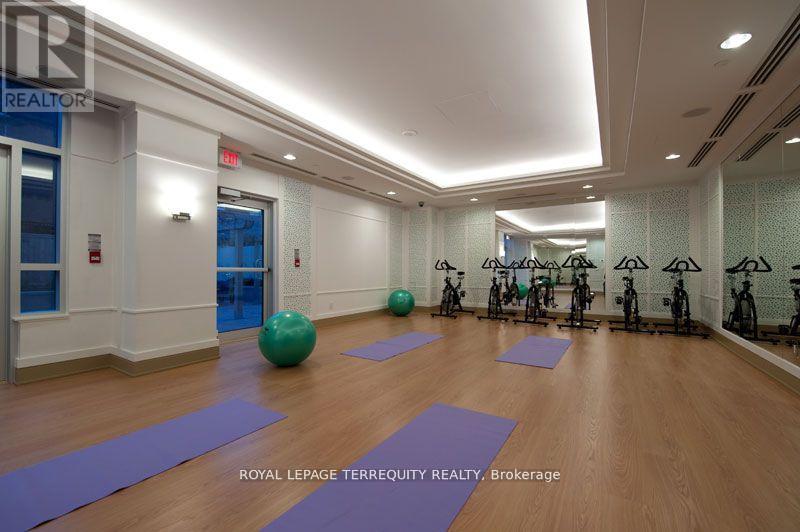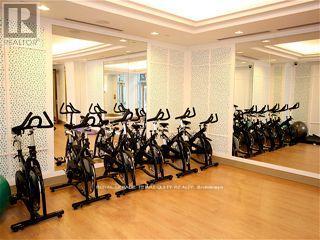3 Bedroom
2 Bathroom
Central Air Conditioning
Forced Air
$3,275 Monthly
Rarely Offered 2 Bedroom Plus Den 2 Full Bath Suite With Loads Of Upgrades & Quality Finishes. Great Functional Layout (888 sq ft). Open Concept Kitchen, Stainless Steel Appliances, Quartz Countertops, Laminate Floors. Amazing Amenities: Free Fitness Classes, Yoga Studio, Spin Bikes, Steam Room, Luxury Lounge with Wifi & Netflix. Private Outdoor Terrace w/BBQ's. 24 Hr Security/Concierge, Business Centre, Onsite Dry Cleaning, Package Service, Minutes to 2 Subway Stations (Yonge & Sheppard Lines), TTC, Hwy 401, Shopping, 24 hr Grocery, Restaurants, Movies, Whole Foods, Longo's, Tim Hortons, LCBO, 2 Parks and Avondale Public School. Pet Friendly Building! **** EXTRAS **** Stainless Steel (Fridge, Stove, B/I Microwave/Range Hood, B/I Dishwasher). Washer/Dryer. 24 Hr Customer Care & Maintenance Guarantee. See attached Floor Plan And Virtual Tour Link. (id:50787)
Property Details
|
MLS® Number
|
C8265784 |
|
Property Type
|
Single Family |
|
Community Name
|
Willowdale East |
|
Amenities Near By
|
Park, Schools |
|
Community Features
|
School Bus |
|
Features
|
Balcony |
|
Parking Space Total
|
1 |
Building
|
Bathroom Total
|
2 |
|
Bedrooms Above Ground
|
2 |
|
Bedrooms Below Ground
|
1 |
|
Bedrooms Total
|
3 |
|
Amenities
|
Security/concierge, Party Room, Visitor Parking, Exercise Centre |
|
Cooling Type
|
Central Air Conditioning |
|
Exterior Finish
|
Brick |
|
Heating Fuel
|
Natural Gas |
|
Heating Type
|
Forced Air |
|
Type
|
Apartment |
Parking
Land
|
Acreage
|
No |
|
Land Amenities
|
Park, Schools |
Rooms
| Level |
Type |
Length |
Width |
Dimensions |
|
Main Level |
Kitchen |
2.72 m |
2.29 m |
2.72 m x 2.29 m |
|
Main Level |
Living Room |
5.54 m |
3.3 m |
5.54 m x 3.3 m |
|
Main Level |
Dining Room |
5.54 m |
3.3 m |
5.54 m x 3.3 m |
|
Main Level |
Primary Bedroom |
3.66 m |
3.05 m |
3.66 m x 3.05 m |
|
Main Level |
Bedroom 2 |
3.35 m |
3.05 m |
3.35 m x 3.05 m |
|
Main Level |
Den |
3.12 m |
2.26 m |
3.12 m x 2.26 m |
https://www.realtor.ca/real-estate/26793811/501-105-harrison-garden-blvd-toronto-willowdale-east

