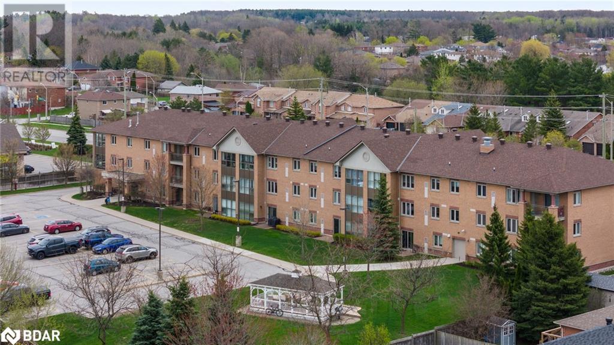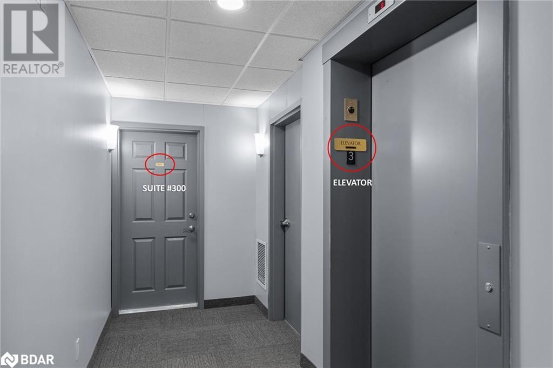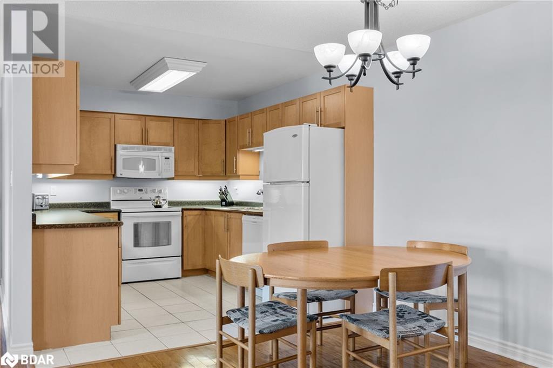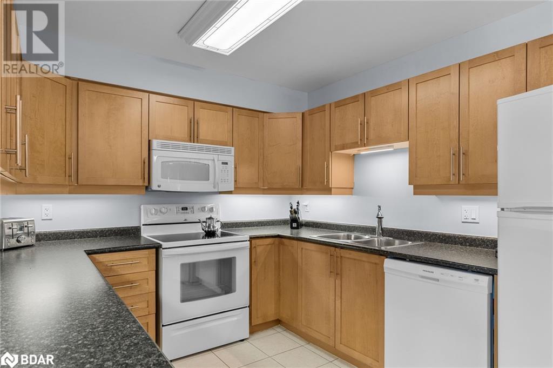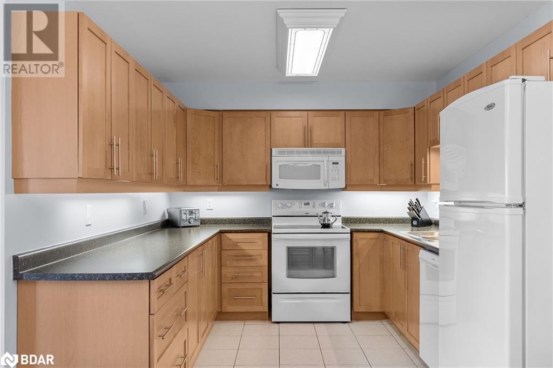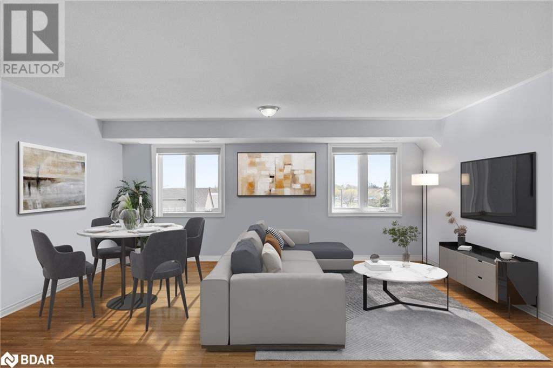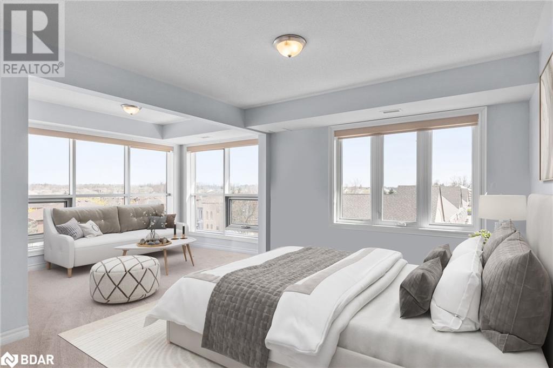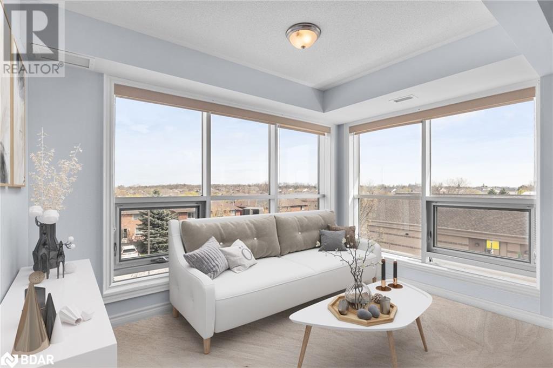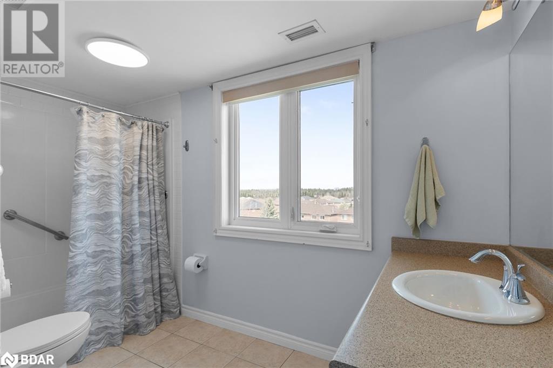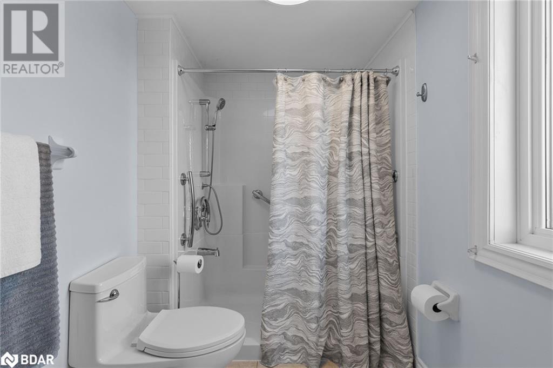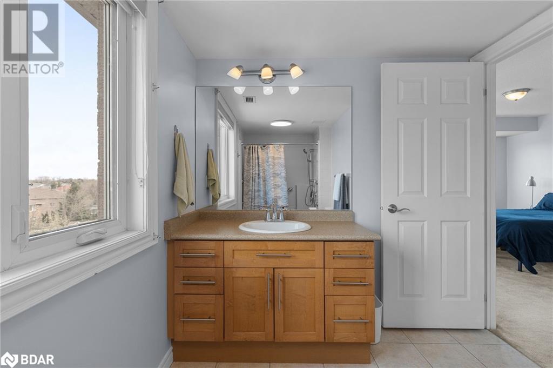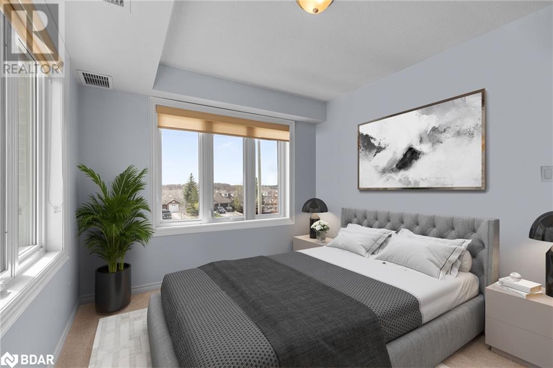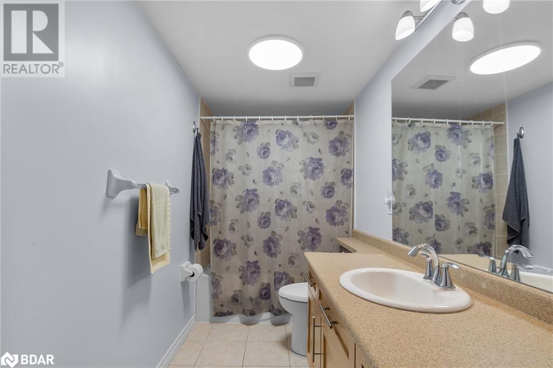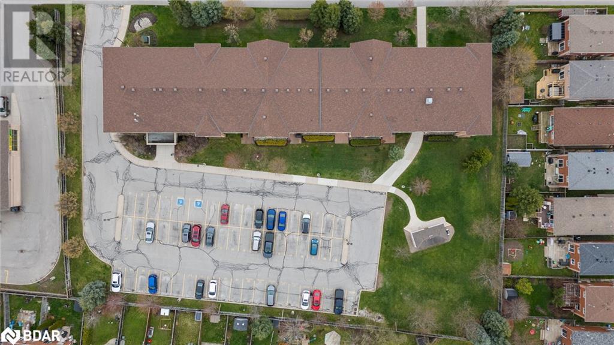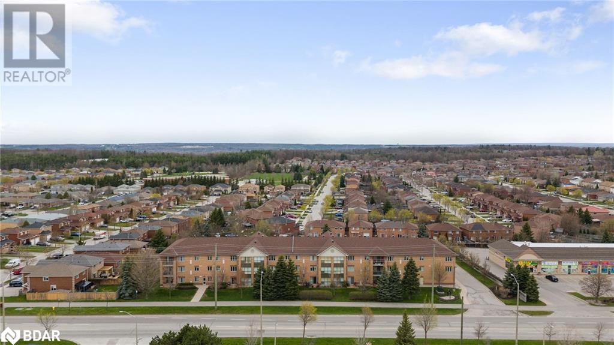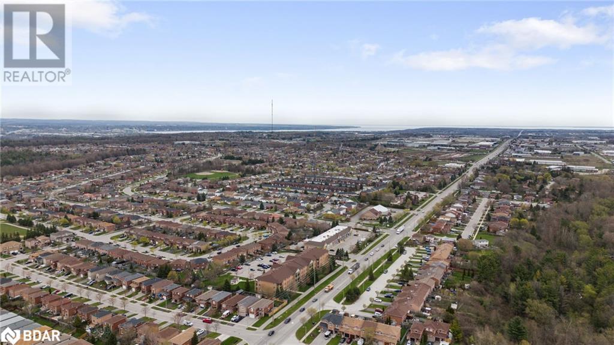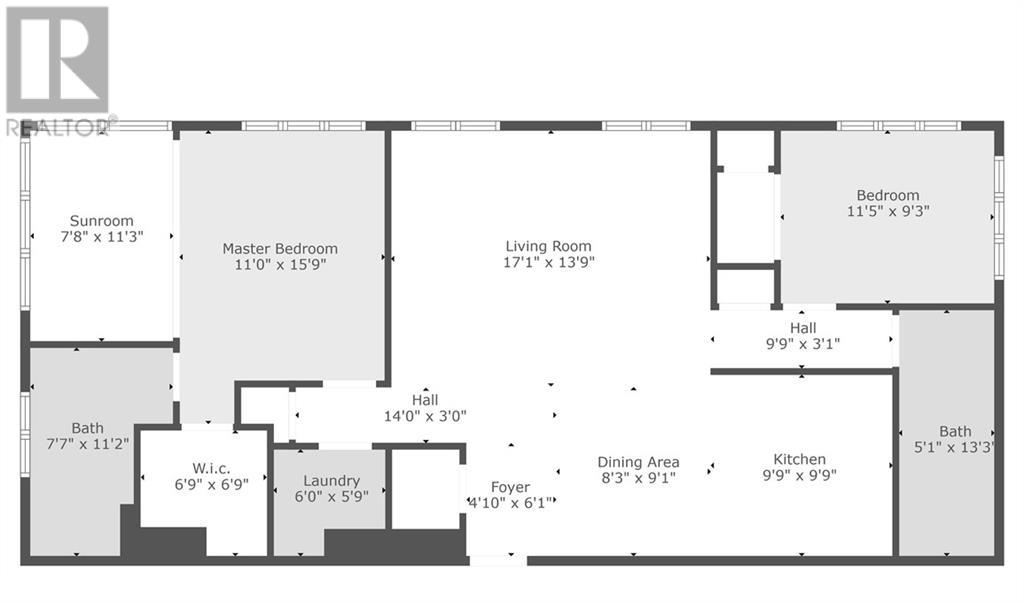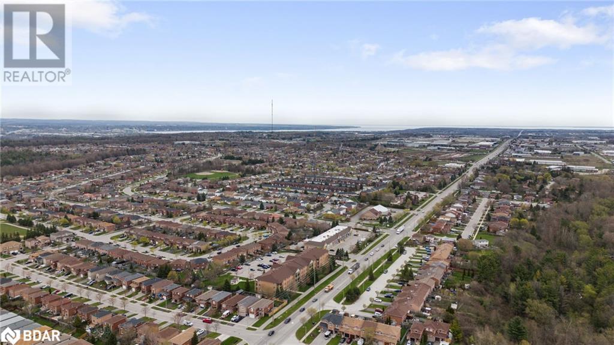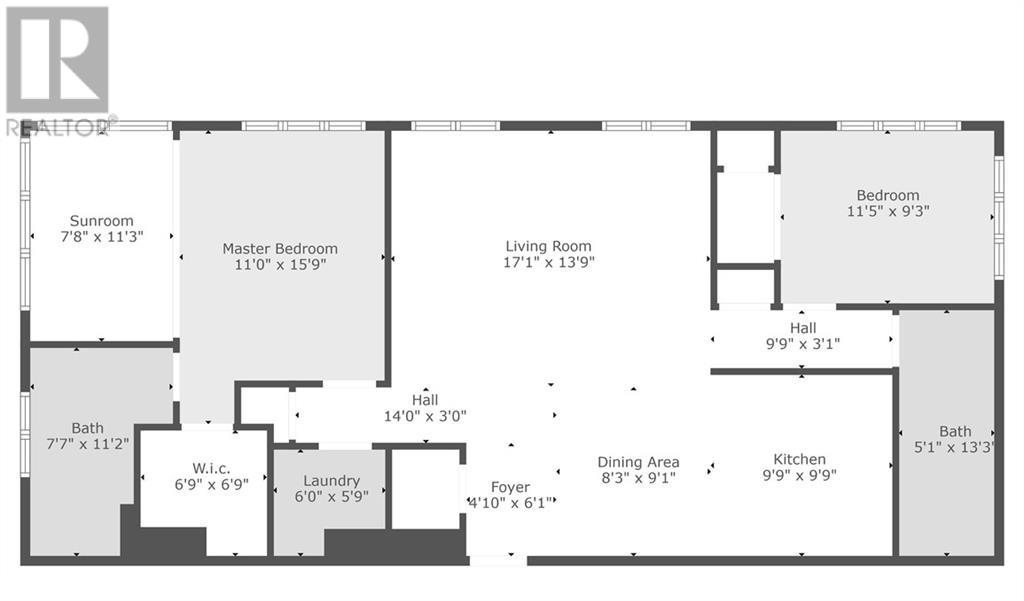500 Mapleview Drive W Unit# 300 Barrie, Ontario L4N 6C3
$599,900Maintenance, Heat, Water
$765 Monthly
Maintenance, Heat, Water
$765 MonthlyIntroducing Suite 300 at the Canterbury Condominiums, located at 500 Mapleview Drive West in South West Barrie. This impressive top corner suite boasts 1262 sq. ft. of space, featuring 2 bedrooms, 2 bathrooms, a separate living room, and dining area - the largest and only one of its kind in the entire building. Enjoy abundant natural light streaming through the floor-to-ceiling windows in the primary bedroom which includes a walk-in closet and a 3-piece ensuite. Conveniently located parking stall and storage locker complement this unit. Interior finishes include window coverings, under-mount kitchen lighting, upgraded kitchen cabinets, and stylish flooring. Amenities such as a games room, gazebo with gas barbecue, garbage chute, and recently updated common spaces with a new intercom system enhance the living experience. Walk to nearby schools, parks, eateries, pharmacies, and other conveniences, with easy access to Highway 400, the rec center, banks, grocery stores, and major shopping destinations. This is simply perfect condo living! (id:50787)
Property Details
| MLS® Number | 40581268 |
| Property Type | Single Family |
| Amenities Near By | Park, Place Of Worship, Playground, Public Transit, Schools, Shopping |
| Community Features | Community Centre, School Bus |
| Features | Southern Exposure |
| Parking Space Total | 1 |
| Storage Type | Locker |
Building
| Bathroom Total | 2 |
| Bedrooms Above Ground | 2 |
| Bedrooms Total | 2 |
| Amenities | Party Room |
| Appliances | Dishwasher, Dryer, Refrigerator, Stove, Washer, Window Coverings |
| Basement Type | None |
| Construction Style Attachment | Attached |
| Cooling Type | Central Air Conditioning |
| Exterior Finish | Brick |
| Foundation Type | Poured Concrete |
| Heating Fuel | Natural Gas |
| Heating Type | Forced Air |
| Stories Total | 1 |
| Size Interior | 1262 |
| Type | Apartment |
| Utility Water | Municipal Water |
Land
| Access Type | Highway Nearby |
| Acreage | No |
| Land Amenities | Park, Place Of Worship, Playground, Public Transit, Schools, Shopping |
| Sewer | Municipal Sewage System |
| Zoning Description | Res |
Rooms
| Level | Type | Length | Width | Dimensions |
|---|---|---|---|---|
| Main Level | Sunroom | 7'8'' x 11'3'' | ||
| Main Level | Laundry Room | 6'0'' x 5'9'' | ||
| Main Level | Full Bathroom | Measurements not available | ||
| Main Level | Primary Bedroom | 11'0'' x 15'9'' | ||
| Main Level | 4pc Bathroom | Measurements not available | ||
| Main Level | Bedroom | 11'5'' x 9'3'' | ||
| Main Level | Kitchen | 9'9'' x 9'9'' | ||
| Main Level | Living Room | 17'1'' x 13'9'' | ||
| Main Level | Dining Room | 8'3'' x 9'1'' |
https://www.realtor.ca/real-estate/26842427/500-mapleview-drive-w-unit-300-barrie

