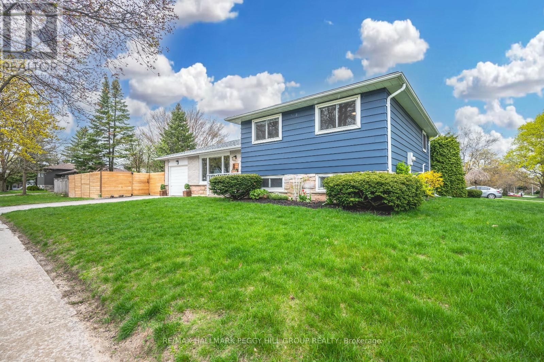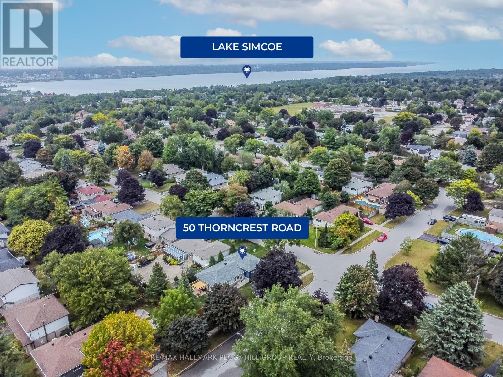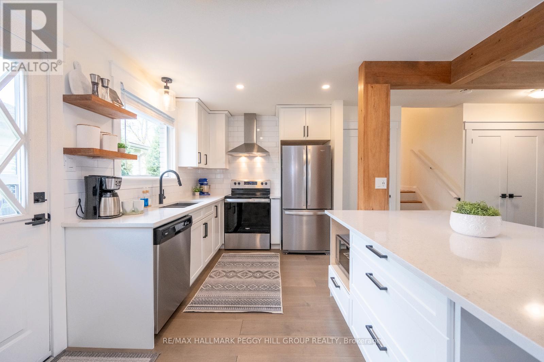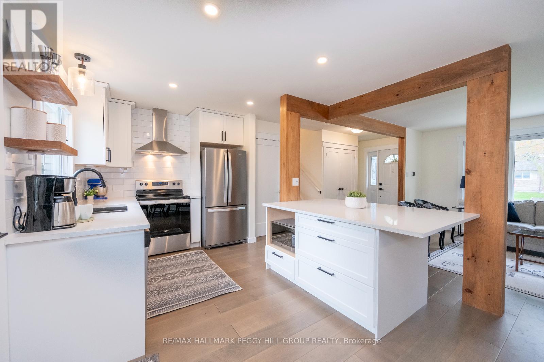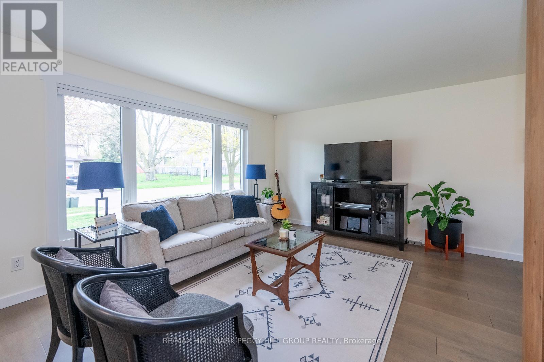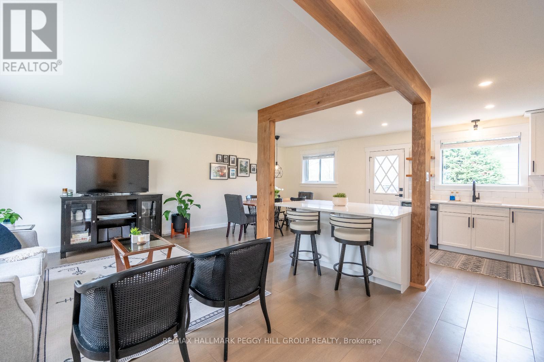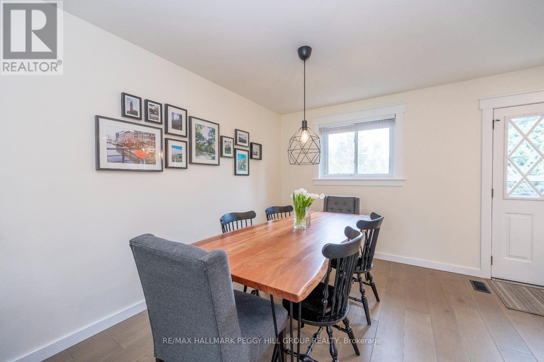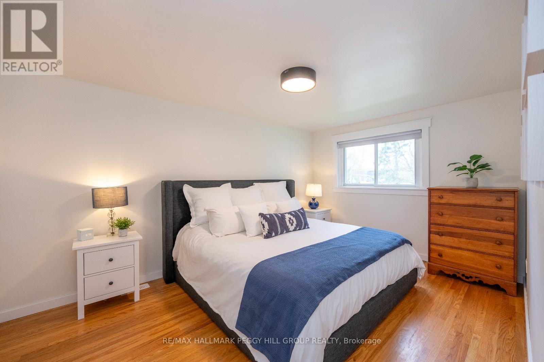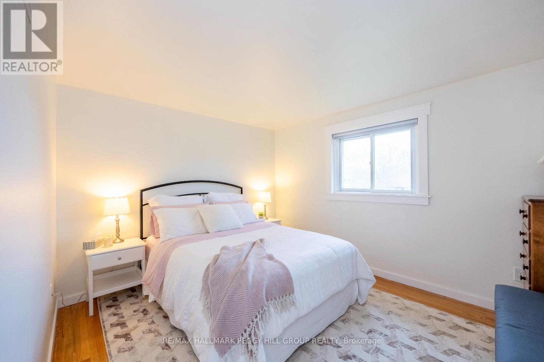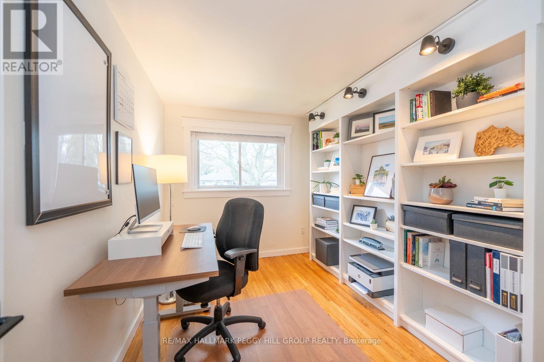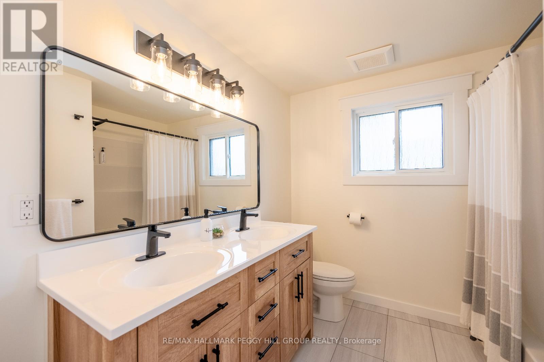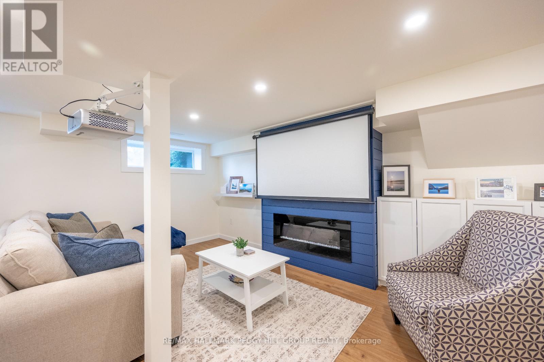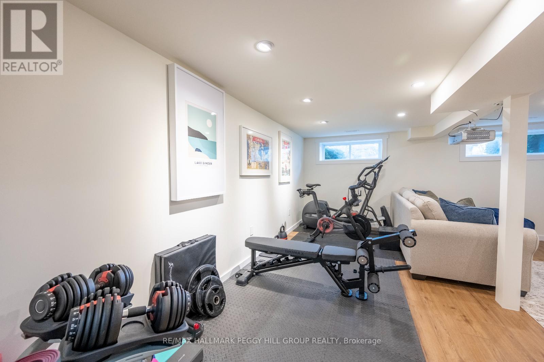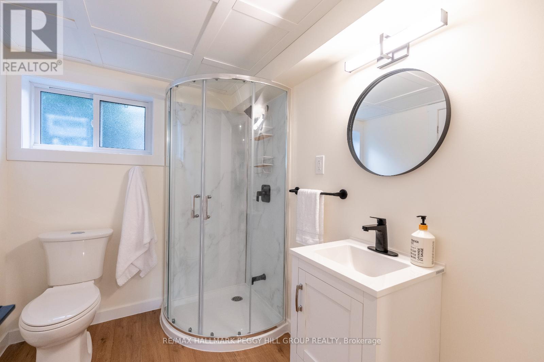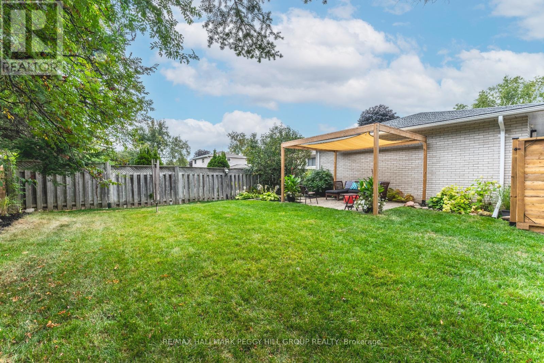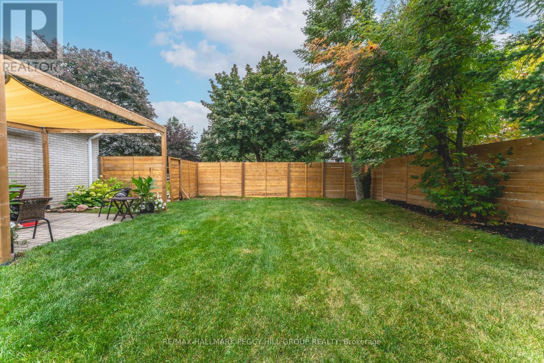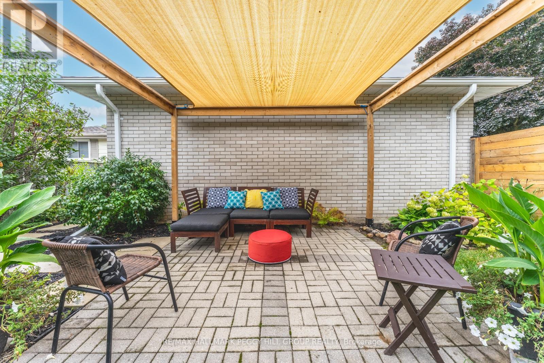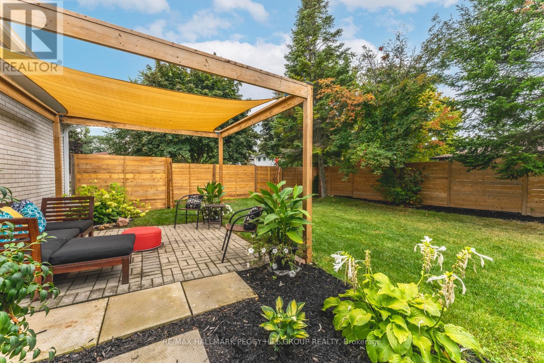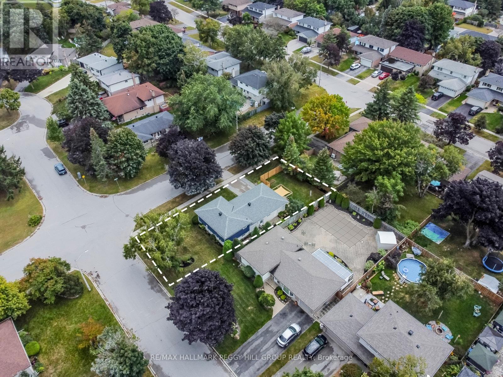3 Bedroom
2 Bathroom
Central Air Conditioning
Forced Air
$799,900
EXTENSIVELY UPDATED SIDESPLIT ON A CORNER LOT IN A SOUGHT-AFTER NEIGHBOURHOOD! This beautiful sidesplit is located in the sought-after Old Allandale neighborhood nestled on a corner lot with a fully fenced backyard. The inviting curb appeal is enhanced by a charming exterior featuring a combination of stone, brick, and siding, complemented by manicured gardens, mature trees, and a double-wide driveway. A plethora of recent updates include newer shingles and roof vents, fence, HVAC system, cleaned ducts, electrical panel, windows, tankless water heater, R60 attic insulation, second-floor bathroom, interior doors, trim, and millwork. The renovated open-concept kitchen features a quartz countertop and new Whirlpool appliances (2021/2022.) A spacious laundry room with a Whirlpool washer and dryer (2022), and new hardwood flooring was installed on the main level (2021.) The fully finished basement underwent extensive renovations completed in 2022 including the installation of a new electric fireplace, and new plumbing in the bathroom. This exceptionally renovated #HomeToStay is a true gem, offering a harmonious blend of contemporary design, functional living spaces, and a desirable location. (id:50787)
Property Details
|
MLS® Number
|
S8318398 |
|
Property Type
|
Single Family |
|
Community Name
|
Allandale Heights |
|
Amenities Near By
|
Public Transit, Schools, Park |
|
Parking Space Total
|
3 |
Building
|
Bathroom Total
|
2 |
|
Bedrooms Above Ground
|
3 |
|
Bedrooms Total
|
3 |
|
Appliances
|
Water Heater - Tankless, Water Heater, Dishwasher, Dryer, Range, Refrigerator, Stove, Washer, Window Coverings |
|
Basement Development
|
Finished |
|
Basement Type
|
Full (finished) |
|
Construction Style Attachment
|
Detached |
|
Construction Style Split Level
|
Sidesplit |
|
Cooling Type
|
Central Air Conditioning |
|
Exterior Finish
|
Brick, Stone |
|
Foundation Type
|
Poured Concrete |
|
Heating Fuel
|
Natural Gas |
|
Heating Type
|
Forced Air |
|
Type
|
House |
|
Utility Water
|
Municipal Water |
Parking
Land
|
Acreage
|
No |
|
Land Amenities
|
Public Transit, Schools, Park |
|
Sewer
|
Sanitary Sewer |
|
Size Irregular
|
60 X 115 Ft |
|
Size Total Text
|
60 X 115 Ft|under 1/2 Acre |
Rooms
| Level |
Type |
Length |
Width |
Dimensions |
|
Second Level |
Primary Bedroom |
3.07 m |
4.47 m |
3.07 m x 4.47 m |
|
Second Level |
Bedroom 2 |
2.44 m |
3.45 m |
2.44 m x 3.45 m |
|
Second Level |
Bedroom 3 |
3.1 m |
3.66 m |
3.1 m x 3.66 m |
|
Basement |
Recreational, Games Room |
5.21 m |
5.99 m |
5.21 m x 5.99 m |
|
Basement |
Laundry Room |
2.74 m |
3.07 m |
2.74 m x 3.07 m |
|
Main Level |
Kitchen |
3.76 m |
3.58 m |
3.76 m x 3.58 m |
|
Main Level |
Dining Room |
2.77 m |
3.58 m |
2.77 m x 3.58 m |
|
Main Level |
Living Room |
6.07 m |
3.33 m |
6.07 m x 3.33 m |
Utilities
|
Sewer
|
Installed |
|
Cable
|
Available |
https://www.realtor.ca/real-estate/26865407/50-thorncrest-road-barrie-allandale-heights

