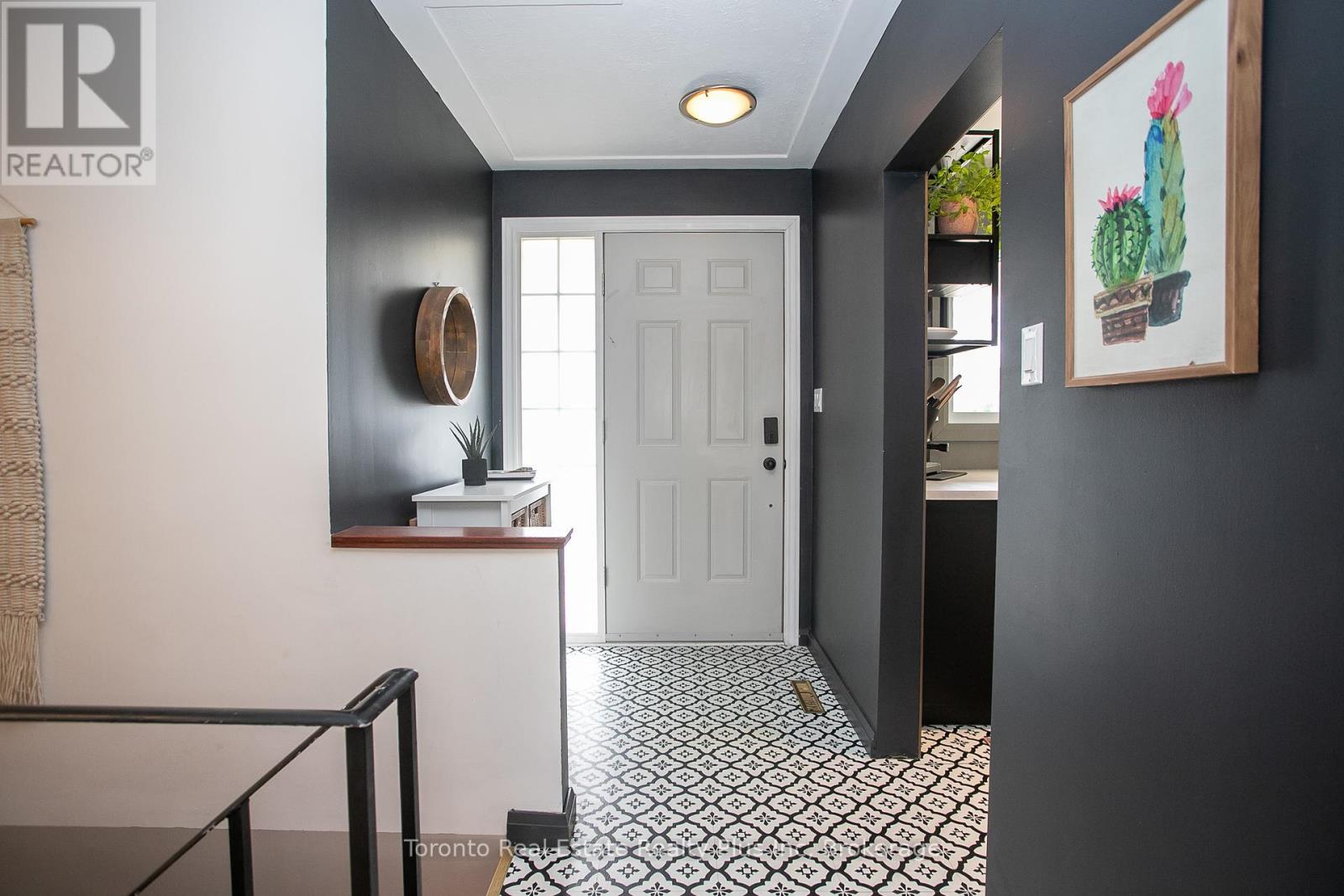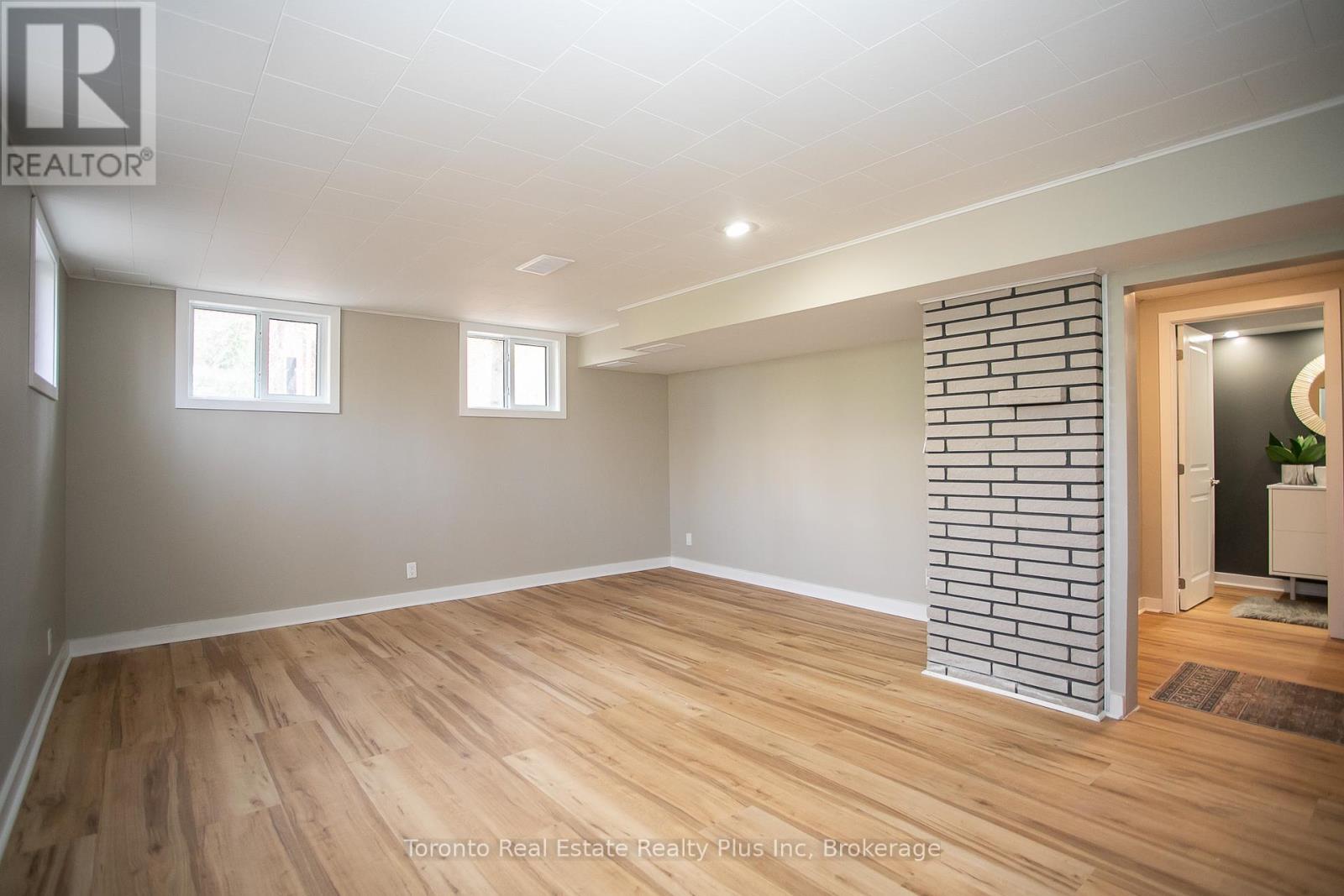4 Bedroom
3 Bathroom
1500 - 2000 sqft
Bungalow
Fireplace
Forced Air
$549,900
This beautiful, sprawling brick mid century rancher has 3+1 bedrooms and 3 baths, might be deceiving at first glance but nears 2000 sq ft of main floor living space thanks to a main floor addition. It is perfectly placed amongst a private wooded dead end/cul de sac, backing onto green-space and park. Located in the centre of uptown walkable to shopping, restaurants and bars. One minute walk to Sault College yet also in the Boreal, Superior Heights and St. Pauls school district. Oversized floor to ceiling windows at the front and back fill the home with the double exposureof natural light and landscape views with complete privacy beyond. The modern new galley kitchen opens to a dining area perfect for entertaining, complemented by both a large formal living room and a cozy sunken family room each with its own wood burning fireplace.The fully finished basement has been newly renovated and now features a large bright rec room with 5 large windows, a fourth bedroom/office, amodern 4-piece bathroom, 3 storage/utility rooms, a very generous sized laundry/exercise room suitable for a variety of living situations.Step outside to enjoy the new 20x20 deck, perfect for grilling, outdoor gatherings and enjoying the tranquil, natural surroundings. Roof, most windows and gas forced air furnace have all been updated.It has been immaculately maintained and tastefully decorated, this property also offers a double carport (doors can be added to turn into garage), storage shed, and large double wide concrete driveway with parking for 4+ cars. Quick closing preferred, all appliances included and most all furniture is negotiable/will be sold. As a Realtor and owner of other primary residences through the years; this home has been my absolute favourite; from the privacy, the amazing neighbours and community they provided, location, layout and functionality, it truly has it all. A real pleasure to own and raise a family in. (id:50787)
Property Details
|
MLS® Number
|
X12152655 |
|
Property Type
|
Single Family |
|
Community Name
|
West |
|
Features
|
Irregular Lot Size, Carpet Free |
|
Parking Space Total
|
6 |
Building
|
Bathroom Total
|
3 |
|
Bedrooms Above Ground
|
4 |
|
Bedrooms Total
|
4 |
|
Amenities
|
Fireplace(s) |
|
Appliances
|
Water Heater, Water Meter, Blinds, Dishwasher, Dryer, Microwave, Stove, Washer, Refrigerator |
|
Architectural Style
|
Bungalow |
|
Basement Type
|
Full |
|
Construction Style Attachment
|
Detached |
|
Exterior Finish
|
Brick |
|
Fireplace Present
|
Yes |
|
Flooring Type
|
Vinyl, Concrete, Hardwood, Tile, Wood |
|
Foundation Type
|
Block |
|
Half Bath Total
|
1 |
|
Heating Fuel
|
Natural Gas |
|
Heating Type
|
Forced Air |
|
Stories Total
|
1 |
|
Size Interior
|
1500 - 2000 Sqft |
|
Type
|
House |
|
Utility Water
|
Municipal Water |
Parking
Land
|
Acreage
|
No |
|
Sewer
|
Sanitary Sewer |
|
Size Frontage
|
132 Ft ,7 In |
|
Size Irregular
|
132.6 Ft |
|
Size Total Text
|
132.6 Ft |
|
Zoning Description
|
Rss |
Rooms
| Level |
Type |
Length |
Width |
Dimensions |
|
Basement |
Utility Room |
3.81 m |
4.2 m |
3.81 m x 4.2 m |
|
Basement |
Bedroom 4 |
3.5 m |
2.7 m |
3.5 m x 2.7 m |
|
Basement |
Recreational, Games Room |
3.6 m |
5.4 m |
3.6 m x 5.4 m |
|
Basement |
Laundry Room |
3.6 m |
4.2 m |
3.6 m x 4.2 m |
|
Basement |
Utility Room |
3.4 m |
4.2 m |
3.4 m x 4.2 m |
|
Main Level |
Kitchen |
5.7 m |
2.7 m |
5.7 m x 2.7 m |
|
Main Level |
Living Room |
6.7 m |
4.8 m |
6.7 m x 4.8 m |
|
Main Level |
Bedroom |
4.2 m |
3.2 m |
4.2 m x 3.2 m |
|
Main Level |
Bedroom 2 |
3.2 m |
3.3 m |
3.2 m x 3.3 m |
|
Main Level |
Bedroom 3 |
3.81 m |
2.7 m |
3.81 m x 2.7 m |
|
Main Level |
Family Room |
6.7 m |
3.8 m |
6.7 m x 3.8 m |
https://www.realtor.ca/real-estate/28322034/50-tadcaster-place-sault-ste-marie-west-west






















