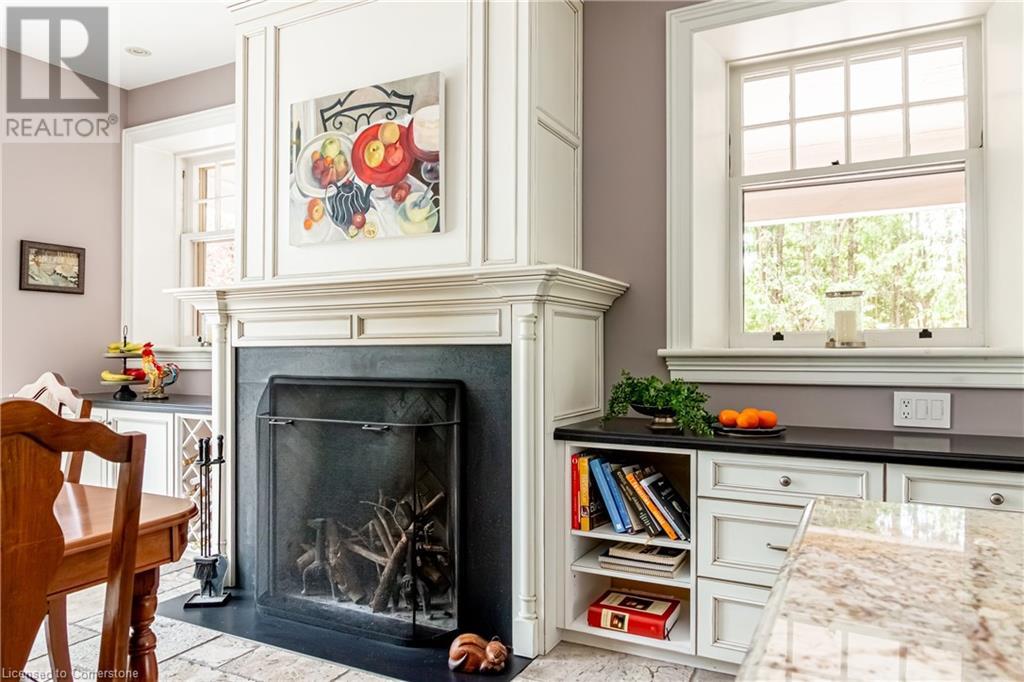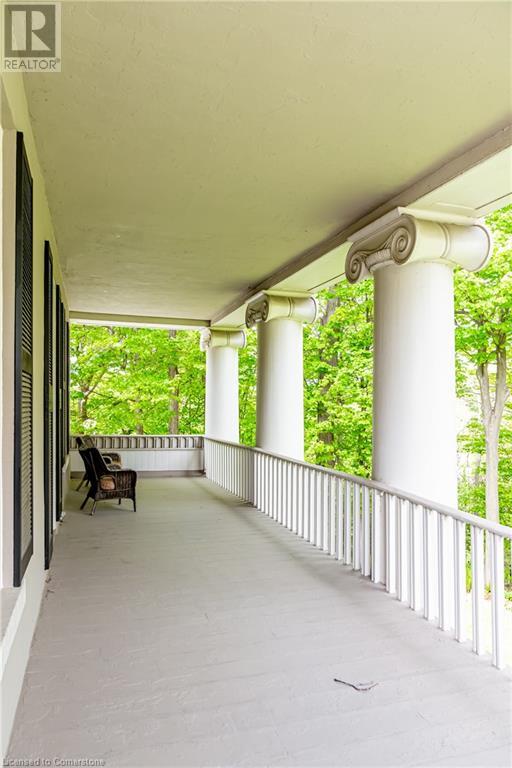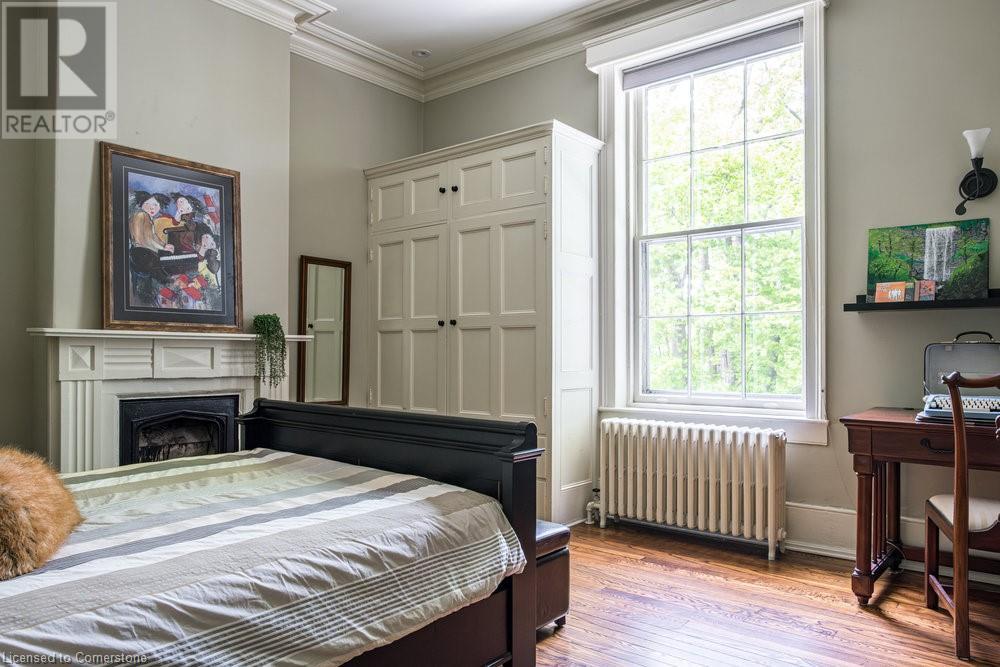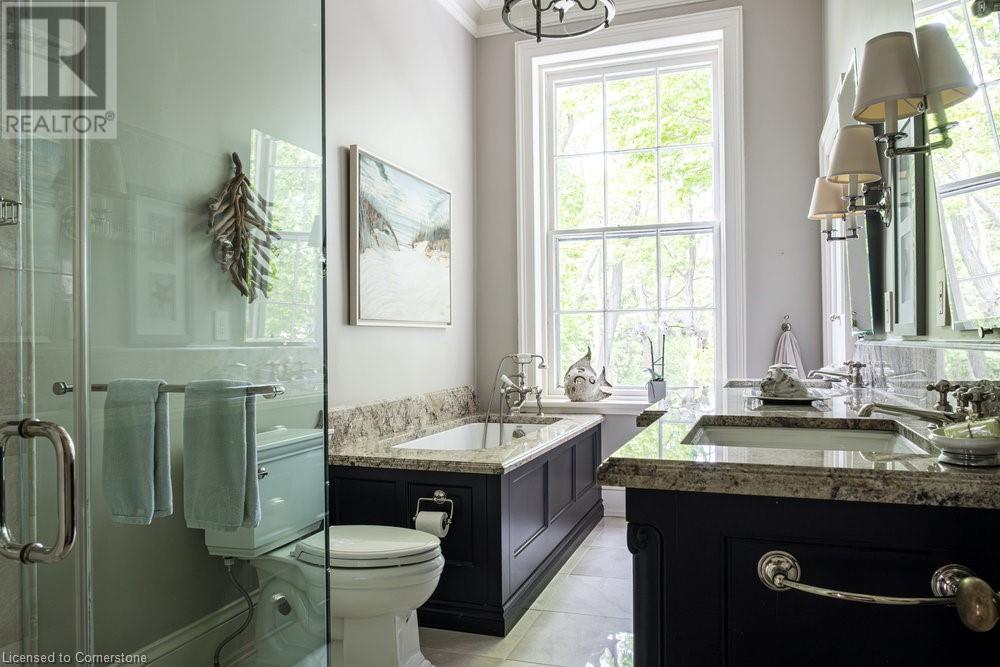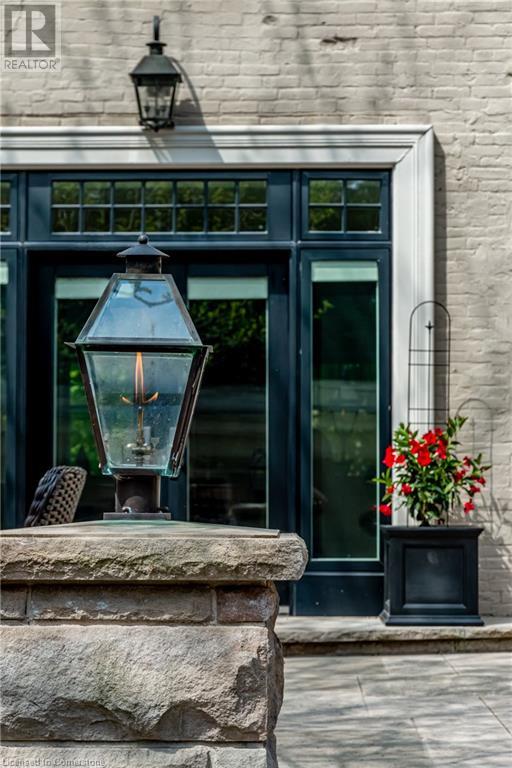5 Bedroom
5 Bathroom
6211 sqft
3 Level
Fireplace
Inground Pool
Central Air Conditioning
Radiant Heat
$4,695,000
Introducing Mount Fairview, the Crown Jewel of Dundas. Steeped in history and elegance, this iconic 1847 Classical Revival estate blends timeless architectural beauty with modern refinement. Set on a picturesque, elevated lot just a short walk from downtown Dundas, this one-of-a-kind residence features soaring ceilings, grand principal rooms, original hardwood floors, and intricate period details throughout. The custom kitchen combines form and function with premium finishes and an oversized island—ideal for entertaining. With generous bedrooms, a stunning formal dining room, elegant parlour, home office, and finished basement, the layout offers both luxury and flexibility for modern living. The exterior is equally captivating, with manicured gardens, stone walkways, and multiple outdoor seating areas offering escarpment views and serene privacy. A rare opportunity to own a landmark property of this stature in one of Ontario’s most cherished towns—Mount Fairview is more than a home; it’s a legacy. (id:50787)
Property Details
|
MLS® Number
|
40730693 |
|
Property Type
|
Single Family |
|
Amenities Near By
|
Golf Nearby, Hospital, Park, Place Of Worship, Public Transit, Schools, Shopping |
|
Community Features
|
Quiet Area |
|
Features
|
Wet Bar, Paved Driveway, Skylight |
|
Parking Space Total
|
7 |
|
Pool Type
|
Inground Pool |
|
Structure
|
Porch |
|
View Type
|
View (panoramic) |
Building
|
Bathroom Total
|
5 |
|
Bedrooms Above Ground
|
5 |
|
Bedrooms Total
|
5 |
|
Appliances
|
Central Vacuum, Dishwasher, Dryer, Garburator, Microwave, Oven - Built-in, Refrigerator, Stove, Wet Bar, Washer, Hood Fan, Hot Tub |
|
Architectural Style
|
3 Level |
|
Basement Development
|
Partially Finished |
|
Basement Type
|
Full (partially Finished) |
|
Constructed Date
|
1847 |
|
Construction Style Attachment
|
Detached |
|
Cooling Type
|
Central Air Conditioning |
|
Exterior Finish
|
Brick, Stone, Stucco |
|
Fire Protection
|
Smoke Detectors, Alarm System |
|
Fireplace Fuel
|
Wood |
|
Fireplace Present
|
Yes |
|
Fireplace Total
|
5 |
|
Fireplace Type
|
Other - See Remarks |
|
Foundation Type
|
Stone |
|
Half Bath Total
|
2 |
|
Heating Fuel
|
Natural Gas |
|
Heating Type
|
Radiant Heat |
|
Stories Total
|
3 |
|
Size Interior
|
6211 Sqft |
|
Type
|
House |
|
Utility Water
|
Municipal Water |
Parking
Land
|
Access Type
|
Road Access, Highway Access |
|
Acreage
|
No |
|
Land Amenities
|
Golf Nearby, Hospital, Park, Place Of Worship, Public Transit, Schools, Shopping |
|
Sewer
|
Municipal Sewage System |
|
Size Depth
|
346 Ft |
|
Size Frontage
|
59 Ft |
|
Size Total Text
|
1/2 - 1.99 Acres |
|
Zoning Description
|
R1 |
Rooms
| Level |
Type |
Length |
Width |
Dimensions |
|
Second Level |
3pc Bathroom |
|
|
Measurements not available |
|
Second Level |
Den |
|
|
7'5'' x 7'11'' |
|
Second Level |
Bedroom |
|
|
11'6'' x 16'0'' |
|
Second Level |
Bedroom |
|
|
14'1'' x 15'1'' |
|
Second Level |
5pc Bathroom |
|
|
Measurements not available |
|
Second Level |
Bedroom |
|
|
14'2'' x 13'7'' |
|
Second Level |
Full Bathroom |
|
|
Measurements not available |
|
Second Level |
Primary Bedroom |
|
|
16'1'' x 39'6'' |
|
Third Level |
2pc Bathroom |
|
|
Measurements not available |
|
Third Level |
Bedroom |
|
|
14'0'' x 15'0'' |
|
Third Level |
Den |
|
|
37'3'' x 38'0'' |
|
Basement |
Storage |
|
|
15'11'' x 13'9'' |
|
Basement |
Dining Room |
|
|
14'9'' x 17'4'' |
|
Basement |
Wine Cellar |
|
|
9'7'' x 5'5'' |
|
Main Level |
2pc Bathroom |
|
|
Measurements not available |
|
Main Level |
Office |
|
|
14'11'' x 13'7'' |
|
Main Level |
Great Room |
|
|
15'10'' x 20'8'' |
|
Main Level |
Dining Room |
|
|
14'7'' x 16'1'' |
|
Main Level |
Living Room |
|
|
14'2'' x 23'8'' |
|
Main Level |
Kitchen |
|
|
27'4'' x 17'1'' |
|
Upper Level |
Other |
|
|
8'9'' x 8'9'' |
https://www.realtor.ca/real-estate/28346267/50-south-street-w-hamilton










