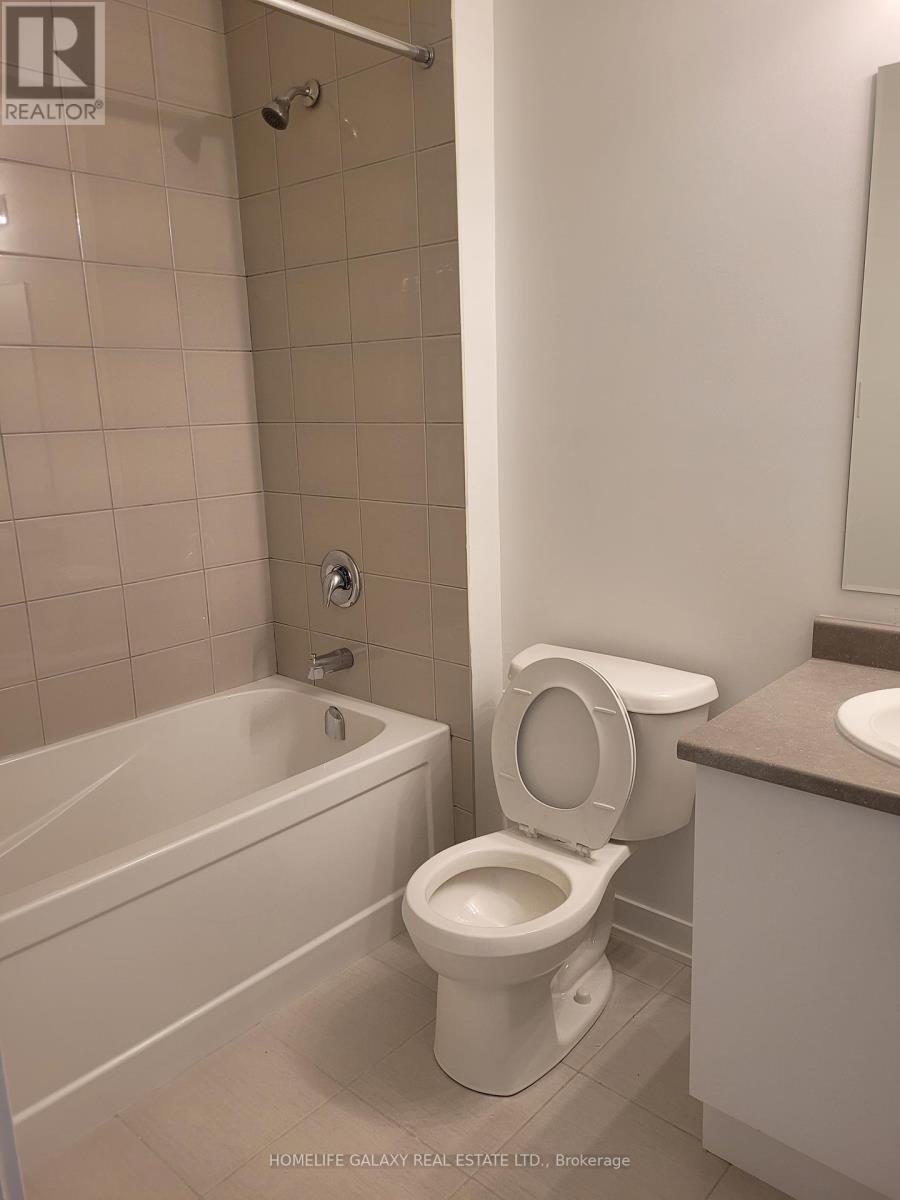289-597-1980
infolivingplus@gmail.com
50 Selfridge Way Whitby (Downtown Whitby), Ontario L1N 3W9
3 Bedroom
3 Bathroom
1500 - 2000 sqft
Central Air Conditioning
Forced Air
$3,000 Monthly
Welcome to brand new 3-bedroom 3 story Townhouse for lease in Whitby! Beautifully designed home with open concept on the main floor with hardwood, kitchen with ceramic tile, and W/O Deck . The second floor, where you'll find the primary bedroom with large windows, 4 pcensuite bathroom, W/I closet and W/O Balcony. There are 2 additional bedrooms, 4 pc washroom & laundry room. This house has single car garage & inside access from the garage. Close to Hwy 401, shopping malls, grocery stores, banks, schools, and public transit. No smoking & No Pets. Available on June 1st 2025! (id:50787)
Property Details
| MLS® Number | E12101667 |
| Property Type | Single Family |
| Community Name | Downtown Whitby |
| Amenities Near By | Park, Public Transit, Schools |
| Parking Space Total | 2 |
Building
| Bathroom Total | 3 |
| Bedrooms Above Ground | 3 |
| Bedrooms Total | 3 |
| Age | 0 To 5 Years |
| Basement Development | Unfinished |
| Basement Type | N/a (unfinished) |
| Construction Style Attachment | Attached |
| Cooling Type | Central Air Conditioning |
| Exterior Finish | Brick |
| Flooring Type | Hardwood, Ceramic |
| Foundation Type | Brick |
| Half Bath Total | 1 |
| Heating Fuel | Natural Gas |
| Heating Type | Forced Air |
| Stories Total | 3 |
| Size Interior | 1500 - 2000 Sqft |
| Type | Row / Townhouse |
| Utility Water | Municipal Water |
Parking
| Attached Garage | |
| Garage |
Land
| Acreage | No |
| Land Amenities | Park, Public Transit, Schools |
| Sewer | Sanitary Sewer |
| Size Depth | 86 Ft ,10 In |
| Size Frontage | 19 Ft ,8 In |
| Size Irregular | 19.7 X 86.9 Ft ; Part Block 12, Plan 40m2719, Parts 49 |
| Size Total Text | 19.7 X 86.9 Ft ; Part Block 12, Plan 40m2719, Parts 49 |
Rooms
| Level | Type | Length | Width | Dimensions |
|---|---|---|---|---|
| Second Level | Primary Bedroom | 5 m | 3.4 m | 5 m x 3.4 m |
| Second Level | Bedroom 2 | 2.7 m | 2.6 m | 2.7 m x 2.6 m |
| Second Level | Bedroom 3 | 2.9 m | 3.1 m | 2.9 m x 3.1 m |
| Main Level | Dining Room | 4.6 m | 2.5 m | 4.6 m x 2.5 m |
| Main Level | Kitchen | 3.5 m | 3.9 m | 3.5 m x 3.9 m |
| Main Level | Living Room | 5.7 m | 3 m | 5.7 m x 3 m |
| Ground Level | Media | 3.7 m | 3.4 m | 3.7 m x 3.4 m |
https://www.realtor.ca/real-estate/28209352/50-selfridge-way-whitby-downtown-whitby-downtown-whitby










