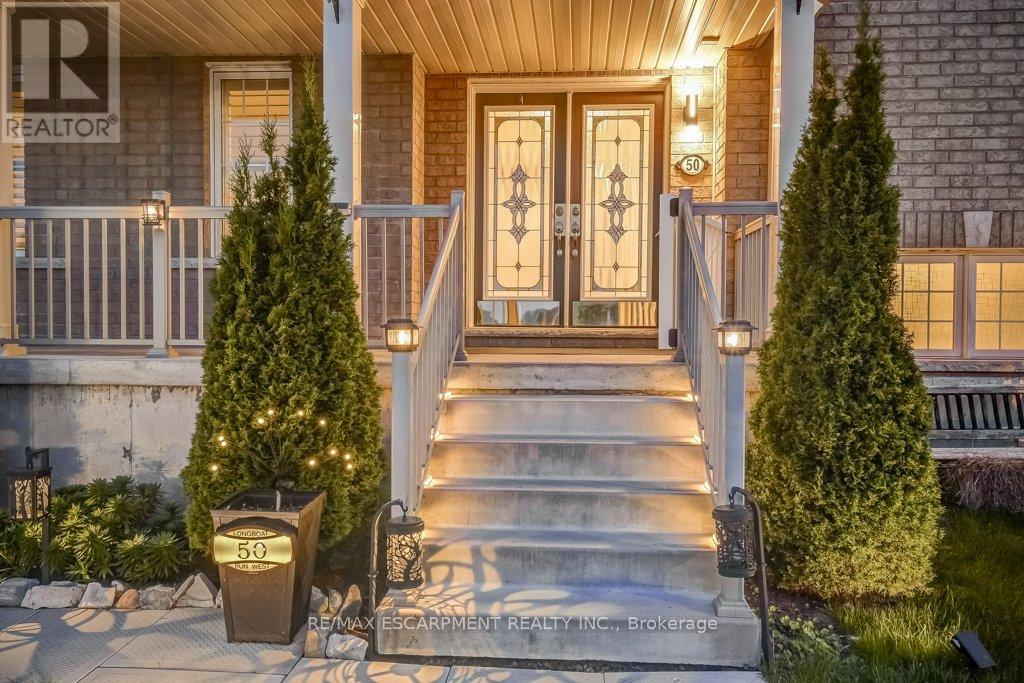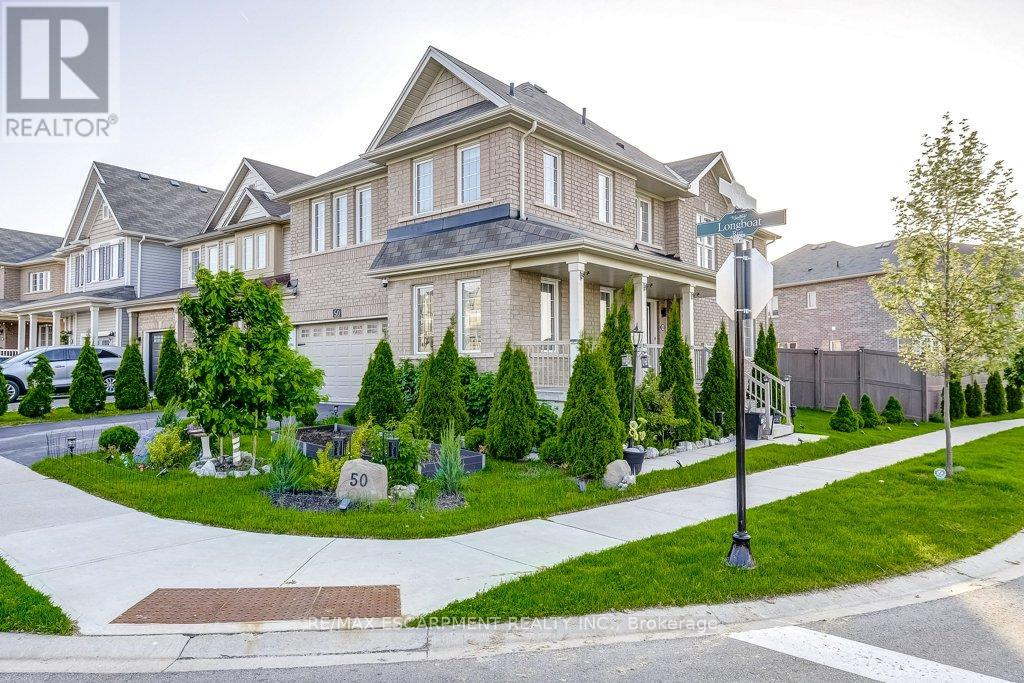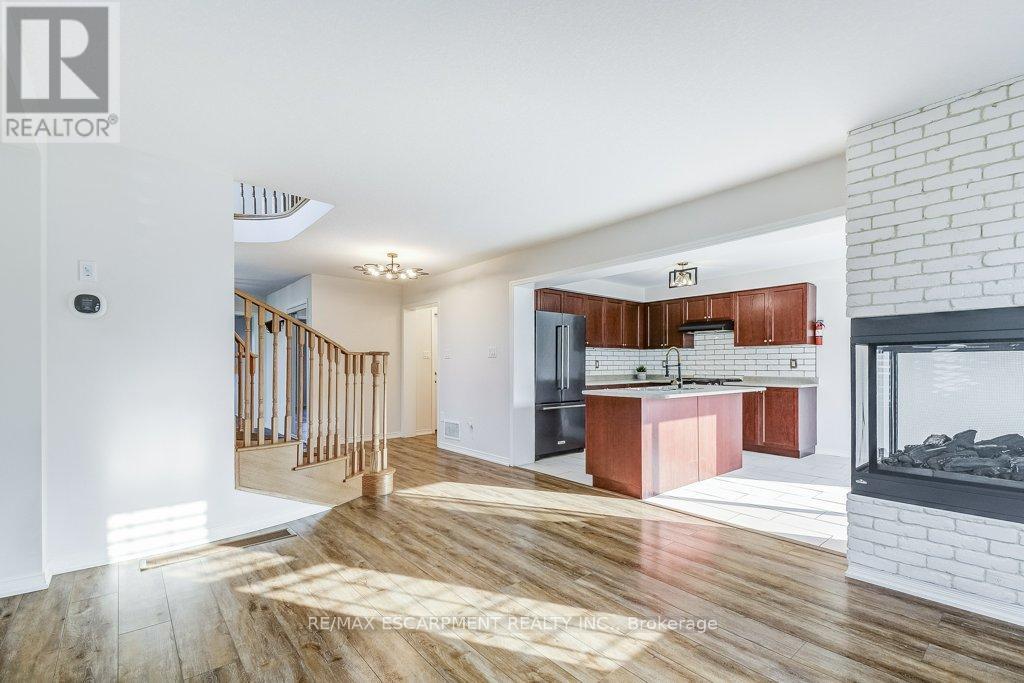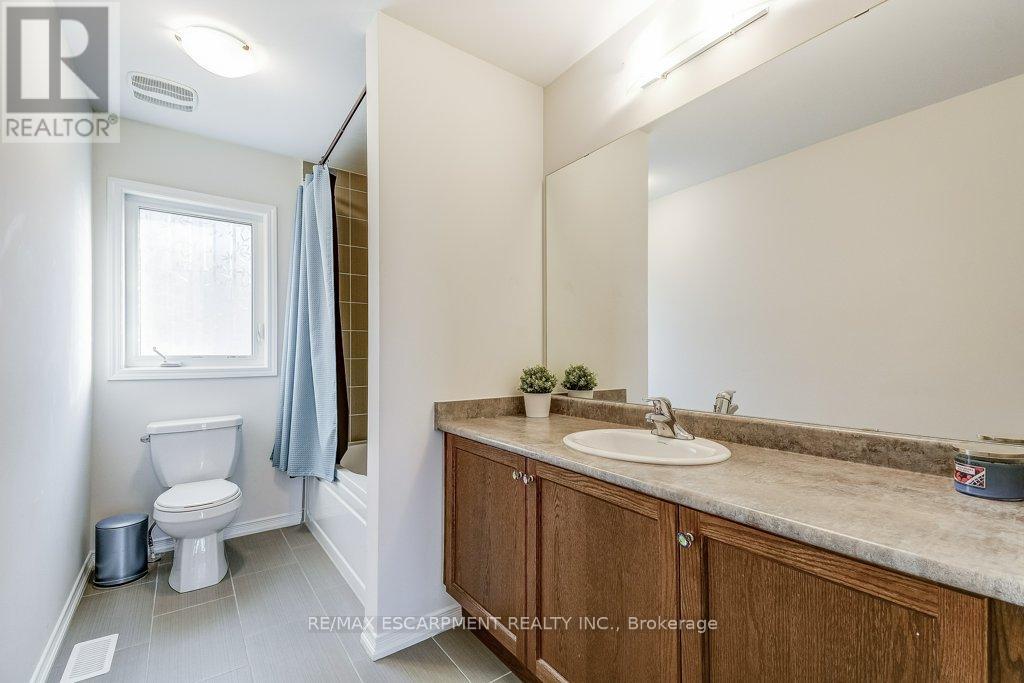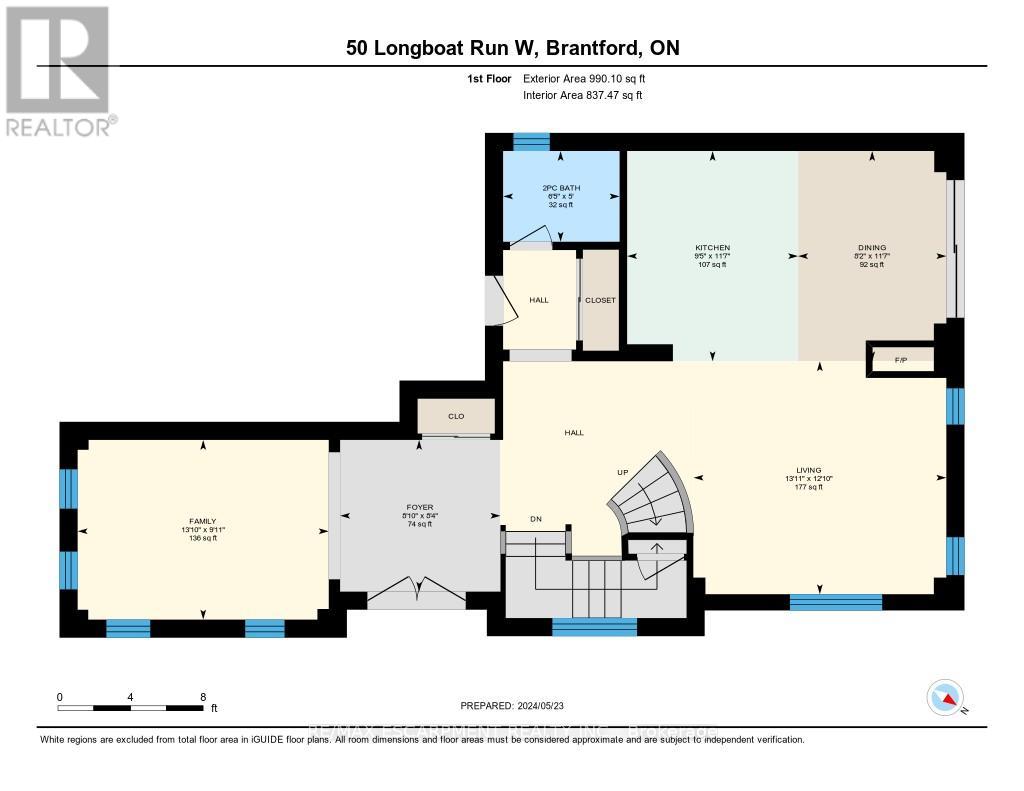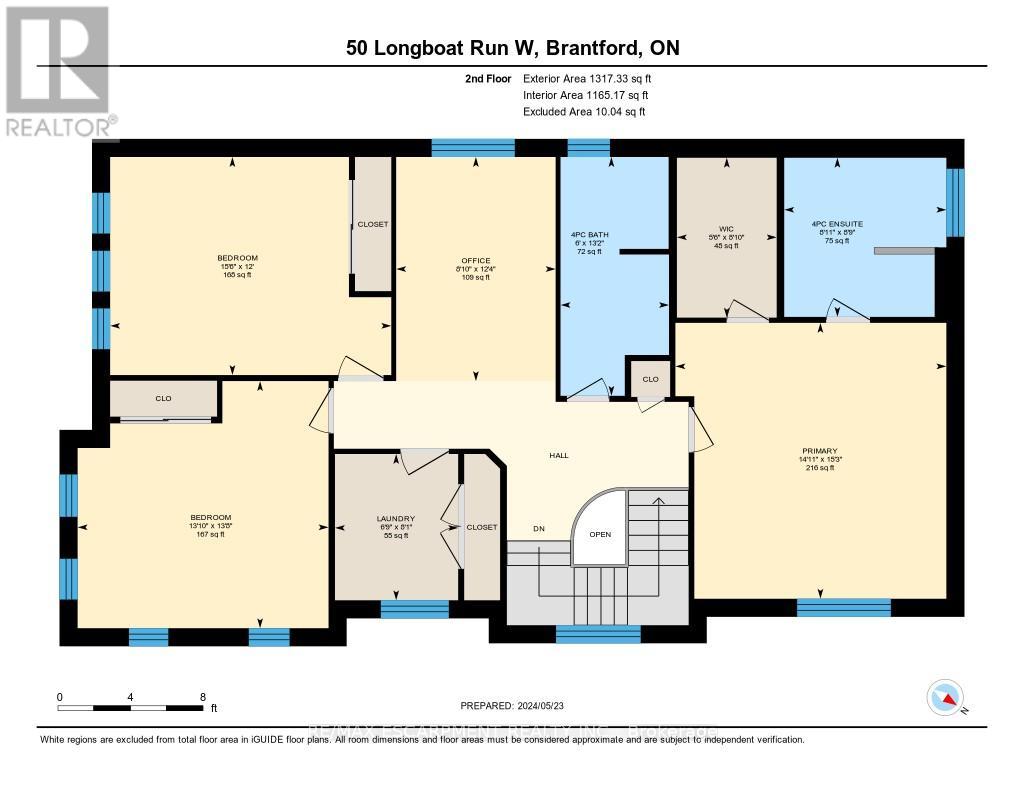3 Bedroom
3 Bathroom
Fireplace
Central Air Conditioning
Forced Air
$899,900
Stunning 2307 sq ft. Unique layout. The Ashleigh model built by Empire is an Energy-Star certified home, ready for your hybrid/electric vehicle with an EV charger in garage. Situated on an appealing corner lot with a charming veranda overlooking peaceful green space. As you step inside, you'll be welcomed into a spacious foyer & greeted by an inviting main level, where natural light accents the spacious interior. The seamless connection between the kitchen & family room, enhanced by a striking 3-way gas fireplace, creates the ideal atmosphere for gatherings & everyday living. The well appointed kitchen features a walk-out through oversized sliding doors. Fully enclosed by a stylish & durable vinyl fence. Upstairs, you'll find three generously sized bedrooms & a versatile loft area, perfect for an office, a play space, or your very own zen yoga retreat. Primary bedroom is complete with a walk-in closet & a luxurious ensuite that includes a glamorous soaker tub and a glass shower **** EXTRAS **** This beautiful ALL BRICK home is conveniently located close to schools, parks, shopping and easy access to all the amenities you need. (id:50787)
Property Details
|
MLS® Number
|
X9007620 |
|
Property Type
|
Single Family |
|
Community Name
|
Brantford Twp |
|
Amenities Near By
|
Park |
|
Features
|
Sump Pump |
|
Parking Space Total
|
4 |
Building
|
Bathroom Total
|
3 |
|
Bedrooms Above Ground
|
3 |
|
Bedrooms Total
|
3 |
|
Appliances
|
Water Softener, Central Vacuum, Dishwasher, Dryer, Refrigerator, Stove, Washer |
|
Basement Development
|
Unfinished |
|
Basement Type
|
Full (unfinished) |
|
Construction Style Attachment
|
Detached |
|
Cooling Type
|
Central Air Conditioning |
|
Exterior Finish
|
Brick |
|
Fireplace Present
|
Yes |
|
Foundation Type
|
Poured Concrete |
|
Heating Fuel
|
Natural Gas |
|
Heating Type
|
Forced Air |
|
Stories Total
|
2 |
|
Type
|
House |
|
Utility Water
|
Municipal Water |
Parking
Land
|
Acreage
|
No |
|
Land Amenities
|
Park |
|
Sewer
|
Sanitary Sewer |
|
Size Irregular
|
21.42 X 92.66 Ft ; 4.93'x21.05'x83.06'x53'x92.66'x21.47' |
|
Size Total Text
|
21.42 X 92.66 Ft ; 4.93'x21.05'x83.06'x53'x92.66'x21.47' |
Rooms
| Level |
Type |
Length |
Width |
Dimensions |
|
Second Level |
Bathroom |
4.01 m |
1.82 m |
4.01 m x 1.82 m |
|
Second Level |
Loft |
3.77 m |
2.68 m |
3.77 m x 2.68 m |
|
Second Level |
Laundry Room |
2.46 m |
2.07 m |
2.46 m x 2.07 m |
|
Second Level |
Bedroom |
4.15 m |
4.22 m |
4.15 m x 4.22 m |
|
Second Level |
Bedroom |
3.66 m |
4.72 m |
3.66 m x 4.72 m |
|
Second Level |
Bathroom |
2.67 m |
2.72 m |
2.67 m x 2.72 m |
|
Second Level |
Primary Bedroom |
4.64 m |
4.55 m |
4.64 m x 4.55 m |
|
Main Level |
Kitchen |
3.53 m |
2.87 m |
3.53 m x 2.87 m |
|
Main Level |
Living Room |
3.91 m |
4.24 m |
3.91 m x 4.24 m |
|
Main Level |
Bathroom |
1.52 m |
1.96 m |
1.52 m x 1.96 m |
|
Main Level |
Dining Room |
3.53 m |
2.49 m |
3.53 m x 2.49 m |
|
Main Level |
Family Room |
3.02 m |
4.22 m |
3.02 m x 4.22 m |
https://www.realtor.ca/real-estate/27116118/50-longboat-run-w-brant-brantford-twp




