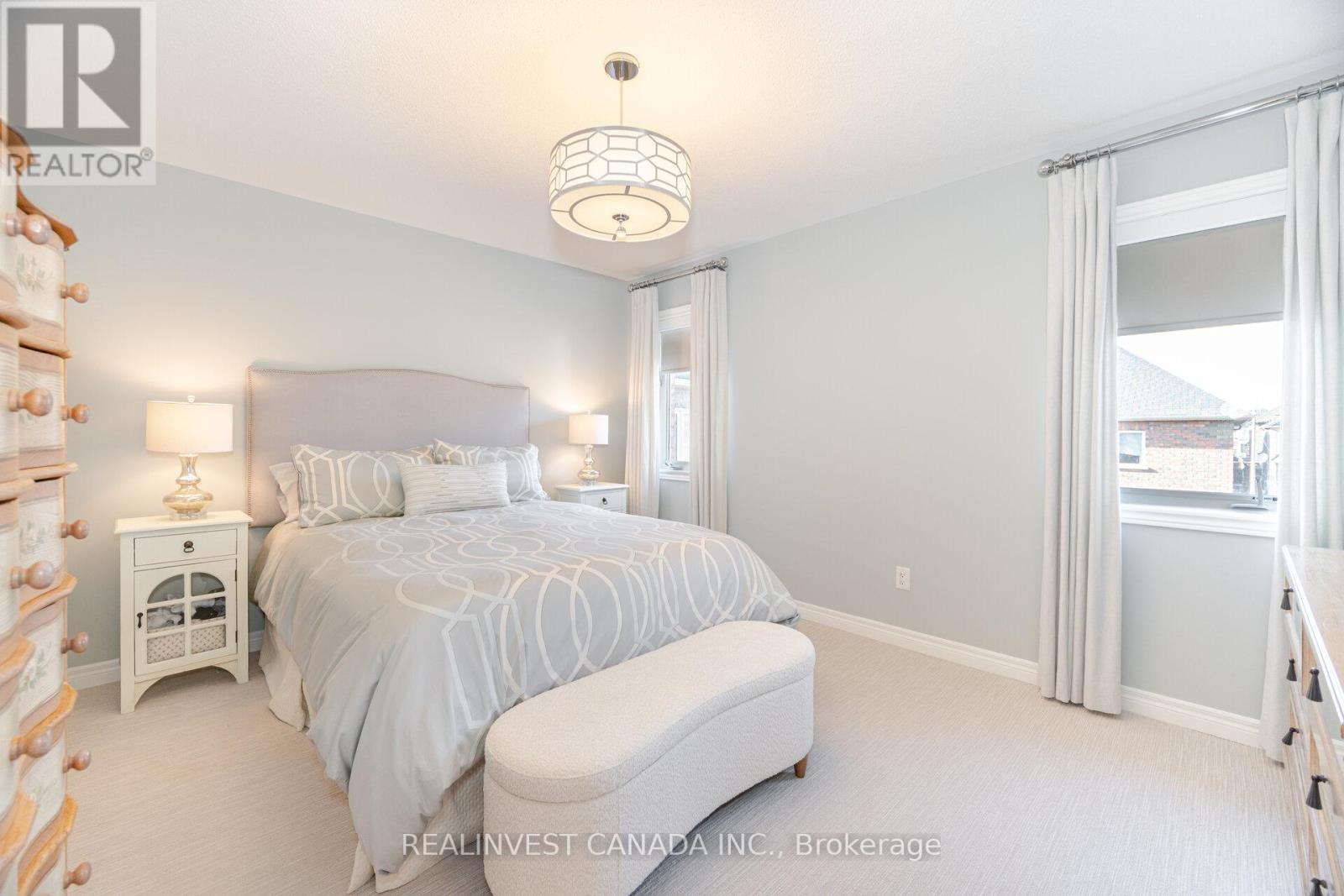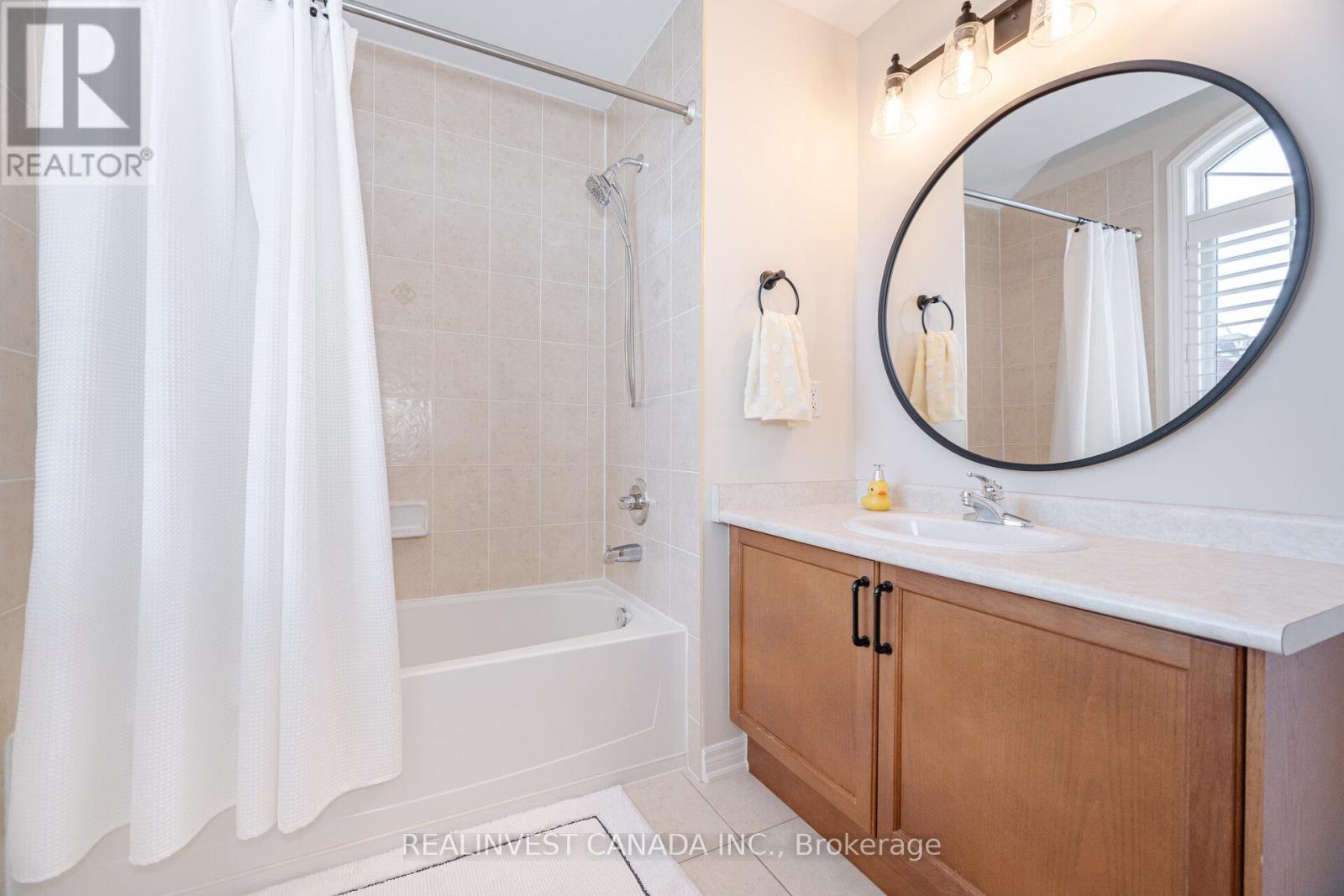3 Bedroom
4 Bathroom
1500 - 2000 sqft
Fireplace
Central Air Conditioning
Forced Air
$1,025,000
Discover the perfect blend of comfort, style, and convenience in this beautifully maintained 3-bedroom semi-detached gem, located in the heart of the prestigious Patterson community! With its elegant stone and brick façade and spacious, no-sidewalk driveway, this home offers stand out curb appeal and parking for up to 3 vehicles. Step inside to a bright, sun-filled interior designed for modern living. Ideal for cozy family time or entertaining guests. The open-concept layout flows effortlessly, creating a warm and welcoming atmosphere throughout. Need extra space? The fully finished basement is the perfect bonus. Ideal for a home office, gym, media room, or play area. Outside, enjoy your own private retreat with a stylish interlock patio perfect for summer gatherings, BBQs, or simply unwinding after a long day. This is a home where every detail has been thoughtfully cared for. Move-in ready, with tasteful upgrades throughout, it offers true peace of mind. Commuters will love the quick access to Maple GO Station, while families will appreciate being close to parks, excellent schools, and everyday essentials. This is more than just a house its the lifestyle youve been waiting for. Book your private tour today and fall in love with your future home! (id:50787)
Open House
This property has open houses!
Starts at:
2:00 pm
Ends at:
4:00 pm
Property Details
|
MLS® Number
|
N12098062 |
|
Property Type
|
Single Family |
|
Community Name
|
Patterson |
|
Amenities Near By
|
Schools, Park, Public Transit |
|
Parking Space Total
|
3 |
|
Structure
|
Patio(s), Shed |
Building
|
Bathroom Total
|
4 |
|
Bedrooms Above Ground
|
3 |
|
Bedrooms Total
|
3 |
|
Age
|
6 To 15 Years |
|
Amenities
|
Fireplace(s) |
|
Appliances
|
Garage Door Opener Remote(s), Blinds, Dishwasher, Dryer, Garage Door Opener, Humidifier, Microwave, Stove, Washer, Whirlpool, Refrigerator |
|
Basement Development
|
Finished |
|
Basement Type
|
N/a (finished) |
|
Construction Style Attachment
|
Semi-detached |
|
Cooling Type
|
Central Air Conditioning |
|
Exterior Finish
|
Brick, Stone |
|
Fire Protection
|
Security System |
|
Fireplace Present
|
Yes |
|
Fireplace Total
|
1 |
|
Flooring Type
|
Ceramic, Laminate, Hardwood, Carpeted |
|
Foundation Type
|
Poured Concrete |
|
Half Bath Total
|
2 |
|
Heating Fuel
|
Natural Gas |
|
Heating Type
|
Forced Air |
|
Stories Total
|
2 |
|
Size Interior
|
1500 - 2000 Sqft |
|
Type
|
House |
|
Utility Water
|
Municipal Water |
Parking
Land
|
Acreage
|
No |
|
Land Amenities
|
Schools, Park, Public Transit |
|
Sewer
|
Sanitary Sewer |
|
Size Depth
|
108 Ft ,9 In |
|
Size Frontage
|
24 Ft ,10 In |
|
Size Irregular
|
24.9 X 108.8 Ft |
|
Size Total Text
|
24.9 X 108.8 Ft |
Rooms
| Level |
Type |
Length |
Width |
Dimensions |
|
Second Level |
Primary Bedroom |
4.13 m |
3.55 m |
4.13 m x 3.55 m |
|
Second Level |
Bedroom 2 |
3.03 m |
3.34 m |
3.03 m x 3.34 m |
|
Second Level |
Bedroom 3 |
2.88 m |
3.88 m |
2.88 m x 3.88 m |
|
Basement |
Other |
3.83 m |
2.51 m |
3.83 m x 2.51 m |
|
Basement |
Recreational, Games Room |
2.85 m |
2.97 m |
2.85 m x 2.97 m |
|
Basement |
Office |
2.98 m |
5.42 m |
2.98 m x 5.42 m |
|
Basement |
Laundry Room |
3.07 m |
1.82 m |
3.07 m x 1.82 m |
|
Main Level |
Kitchen |
3.12 m |
2.38 m |
3.12 m x 2.38 m |
|
Main Level |
Eating Area |
2.95 m |
2.65 m |
2.95 m x 2.65 m |
|
Main Level |
Family Room |
3.1 m |
4.56 m |
3.1 m x 4.56 m |
|
Main Level |
Dining Room |
3.33 m |
2.91 m |
3.33 m x 2.91 m |
https://www.realtor.ca/real-estate/28201783/50-lauderdale-drive-vaughan-patterson-patterson































