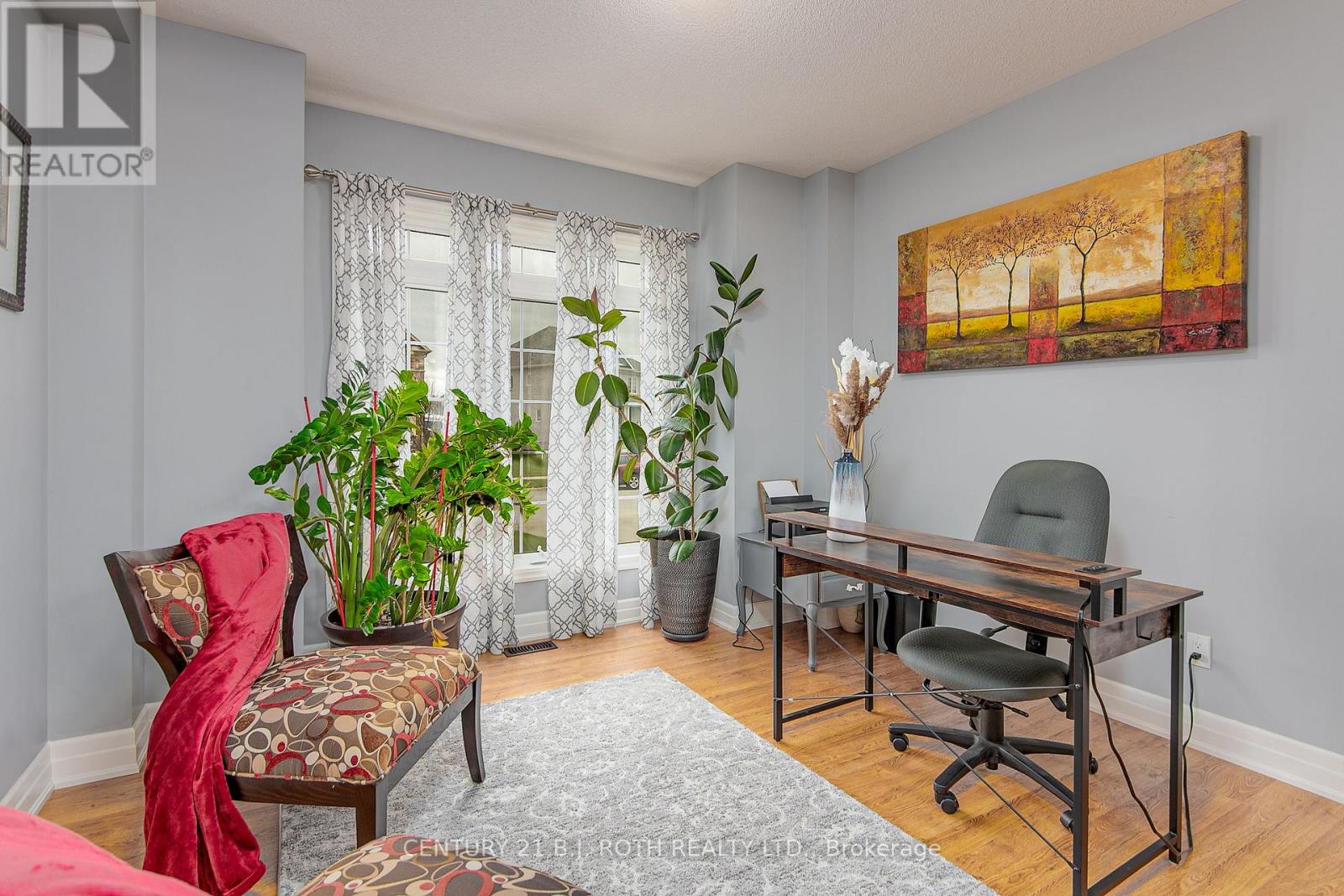289-597-1980
infolivingplus@gmail.com
50 Latimer Avenue Essa (Angus), Ontario L3W 0N3
4 Bedroom
4 Bathroom
2500 - 3000 sqft
Fireplace
Central Air Conditioning
Forced Air
$995,000
Spanning over 2,900 sq ft, this beautifully maintained home features an open-concept main floor with a cozy gas fireplaceideal for both everyday living and entertaining. Upstairs, you'll find four spacious bedrooms, each with its own walk-in closet. Two bedrooms include private ensuites, while the remaining two share a Jack & Jill bathroom. The convenience of second-floor laundry adds to the homes thoughtful layout. Outside, enjoy a fully fenced backyard and an attached garage with 3 parking spaces, including 2 tandem spots. (id:50787)
Open House
This property has open houses!
May
10
Saturday
Starts at:
12:00 pm
Ends at:2:00 pm
Property Details
| MLS® Number | N12127228 |
| Property Type | Single Family |
| Community Name | Angus |
| Features | Sump Pump |
| Parking Space Total | 9 |
Building
| Bathroom Total | 4 |
| Bedrooms Above Ground | 4 |
| Bedrooms Total | 4 |
| Age | 6 To 15 Years |
| Amenities | Fireplace(s) |
| Appliances | Range, Cooktop, Dishwasher, Dryer, Oven, Washer, Refrigerator |
| Basement Development | Unfinished |
| Basement Type | Full (unfinished) |
| Construction Style Attachment | Detached |
| Cooling Type | Central Air Conditioning |
| Exterior Finish | Brick Facing, Vinyl Siding |
| Fireplace Present | Yes |
| Fireplace Total | 1 |
| Foundation Type | Poured Concrete |
| Half Bath Total | 1 |
| Heating Fuel | Natural Gas |
| Heating Type | Forced Air |
| Stories Total | 2 |
| Size Interior | 2500 - 3000 Sqft |
| Type | House |
| Utility Water | Municipal Water |
Parking
| Attached Garage | |
| Garage |
Land
| Acreage | No |
| Sewer | Sanitary Sewer |
| Size Depth | 120 Ft ,9 In |
| Size Frontage | 45 Ft ,6 In |
| Size Irregular | 45.5 X 120.8 Ft |
| Size Total Text | 45.5 X 120.8 Ft |
| Zoning Description | R2-5 |
Rooms
| Level | Type | Length | Width | Dimensions |
|---|---|---|---|---|
| Second Level | Bedroom 4 | 4.64 m | 3.35 m | 4.64 m x 3.35 m |
| Second Level | Laundry Room | 2.12 m | 1.99 m | 2.12 m x 1.99 m |
| Second Level | Primary Bedroom | 6.25 m | 3.81 m | 6.25 m x 3.81 m |
| Second Level | Bedroom 2 | 4.998 m | 3.81 m | 4.998 m x 3.81 m |
| Second Level | Bedroom 3 | 5.39 m | 3.76 m | 5.39 m x 3.76 m |
| Main Level | Family Room | 6.05 m | 3.76 m | 6.05 m x 3.76 m |
| Main Level | Kitchen | 3.76 m | 3.51 m | 3.76 m x 3.51 m |
| Main Level | Eating Area | 3.76 m | 3.76 m | 3.76 m x 3.76 m |
| Main Level | Dining Room | 4.01 m | 3.96 m | 4.01 m x 3.96 m |
| Main Level | Study | 3.76 m | 2.74 m | 3.76 m x 2.74 m |
| Main Level | Mud Room | 1.99 m | 1.21 m | 1.99 m x 1.21 m |
| Main Level | Bathroom | 1.78 m | 0.94 m | 1.78 m x 0.94 m |
https://www.realtor.ca/real-estate/28266876/50-latimer-avenue-essa-angus-angus




































