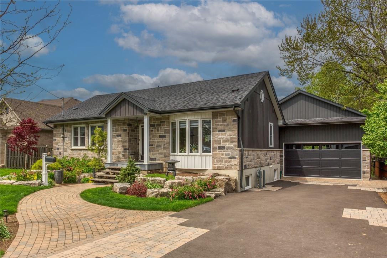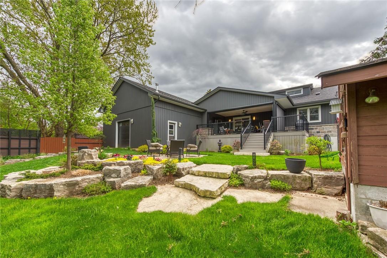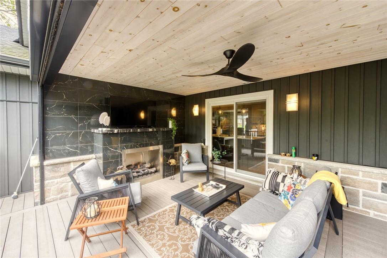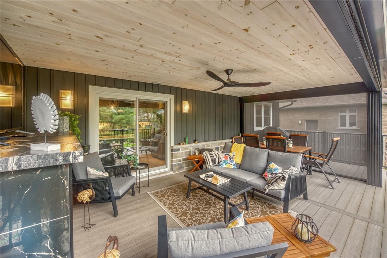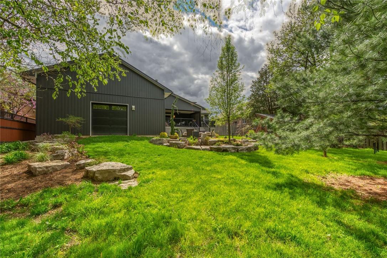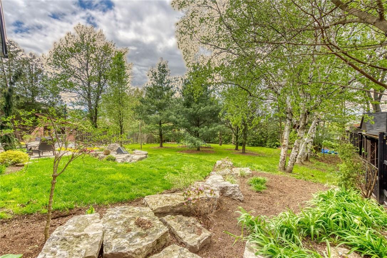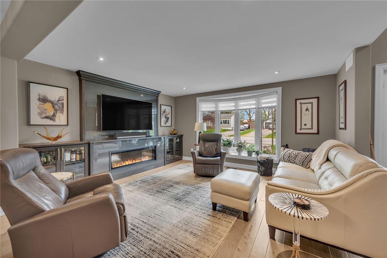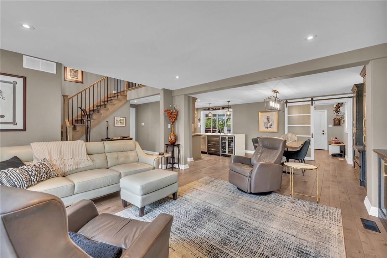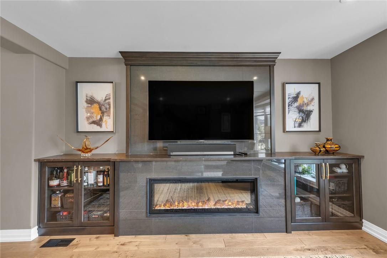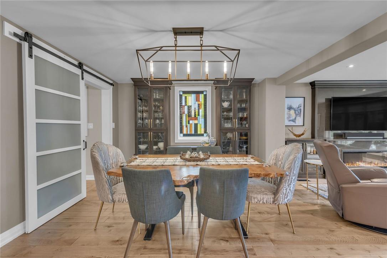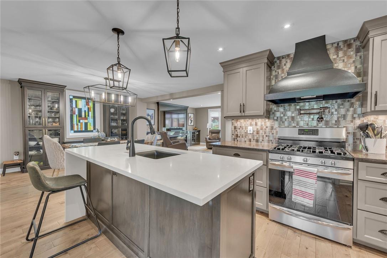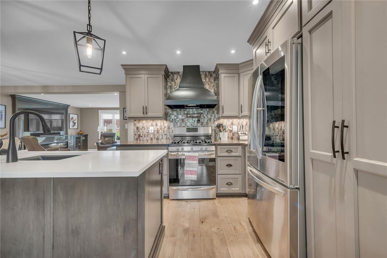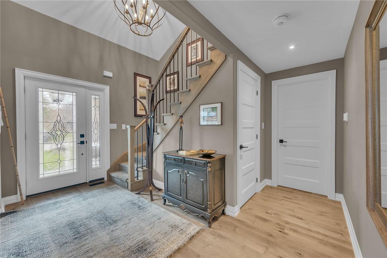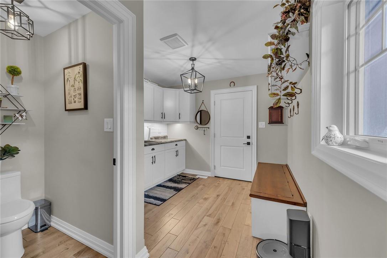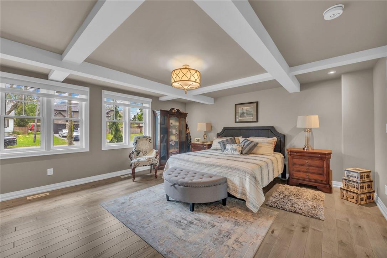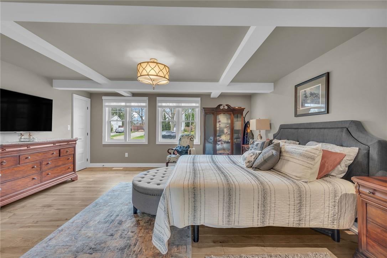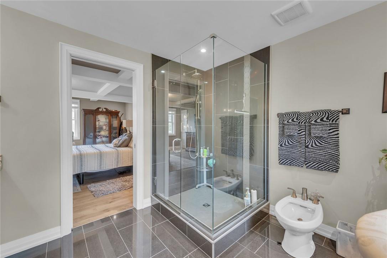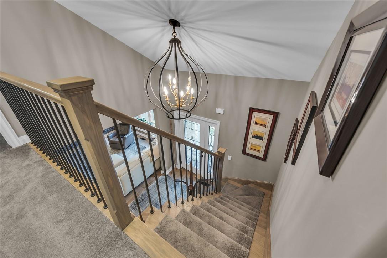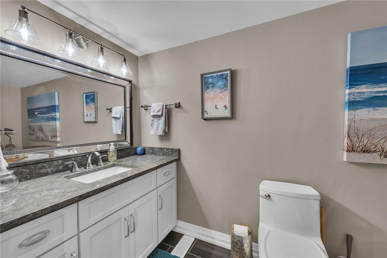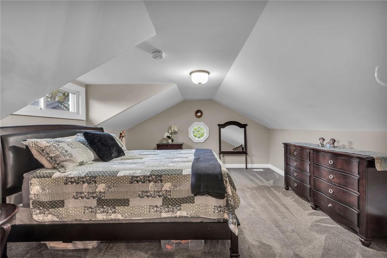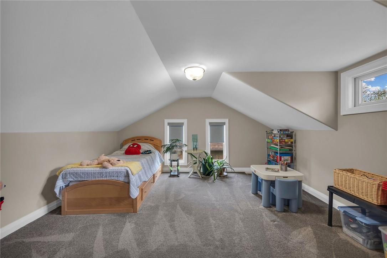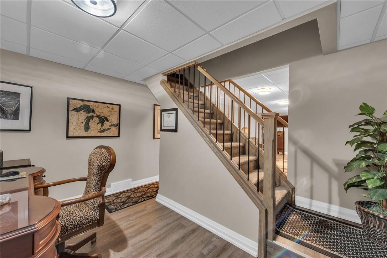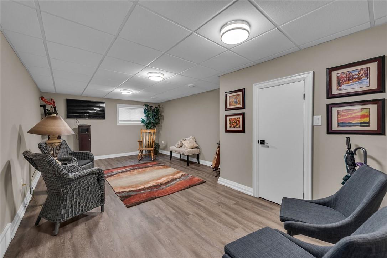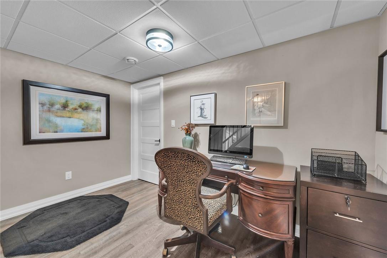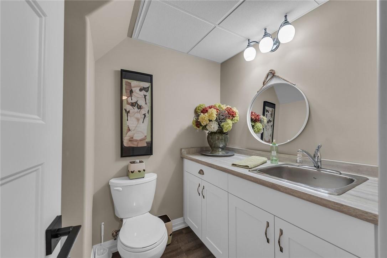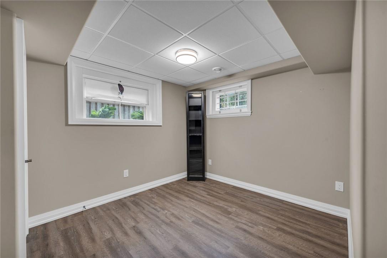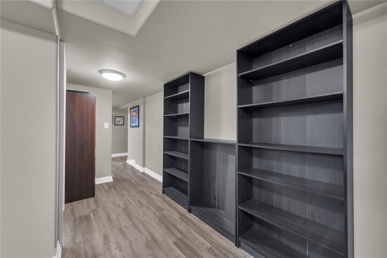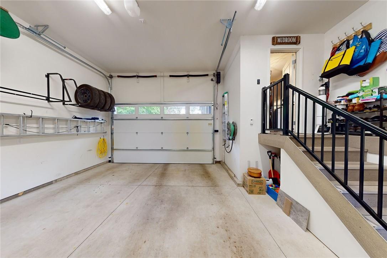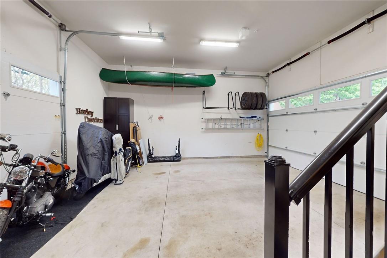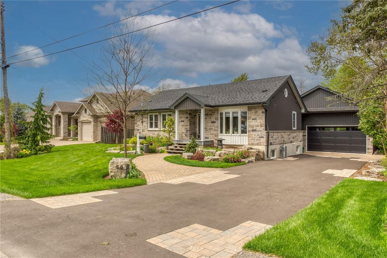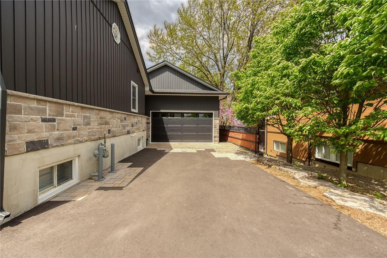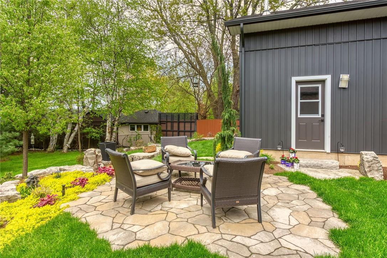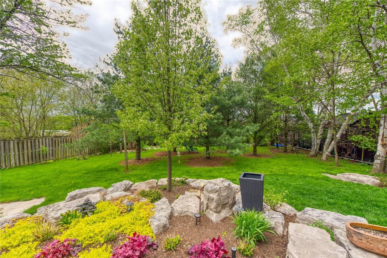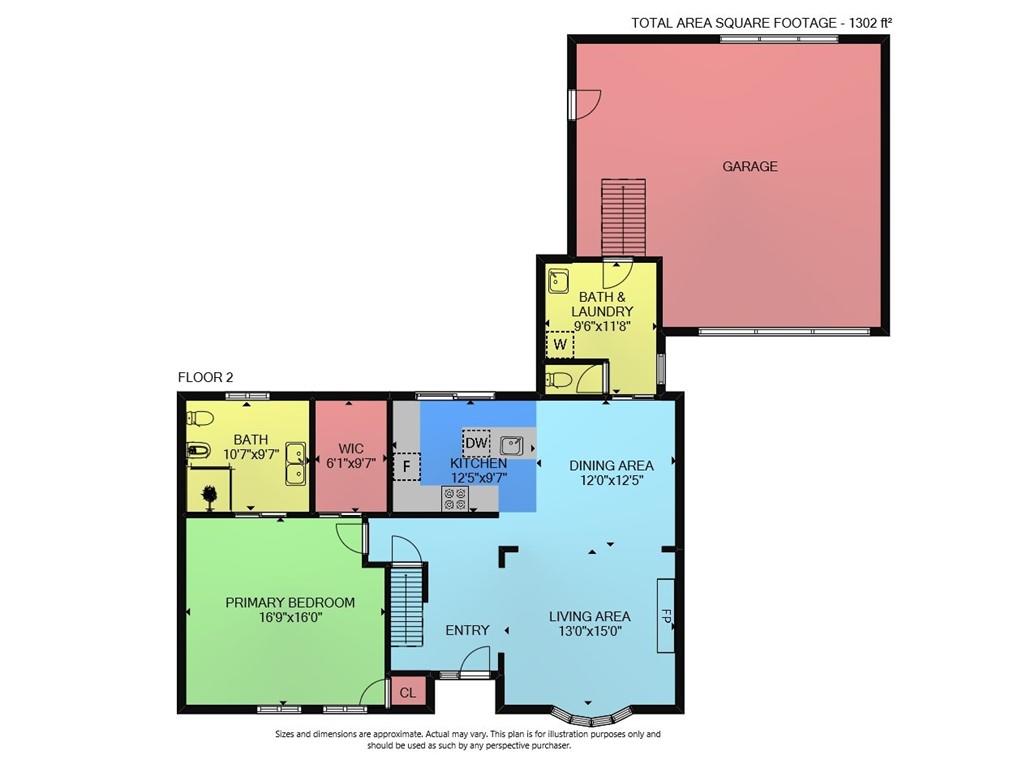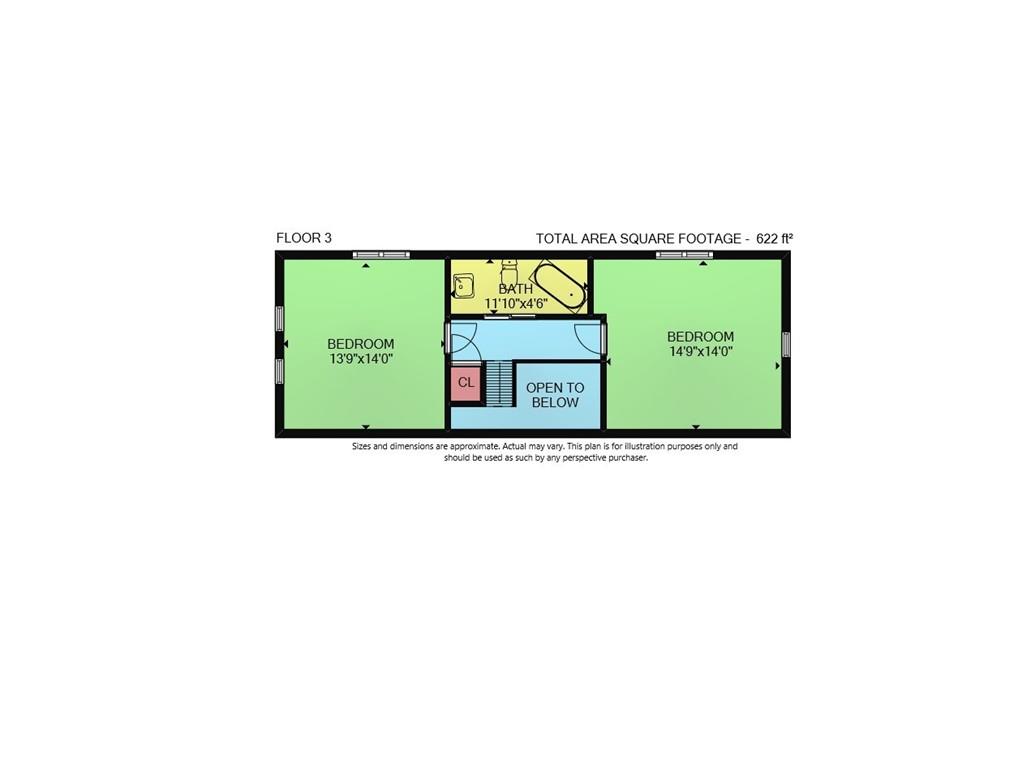4 Bedroom
4 Bathroom
2007 sqft
Central Air Conditioning
Forced Air
$1,199,900
This amazing meticulously renovated home is ideally situated in the sought after Kennedy neighbourhood. Beginning in 2018 this home was taken down to the wall studs including the exterior brick, then totally redesigned with an addition and attached garage while still preserving the homes unique charm and character. It now features 3+1 bedrooms, 4 bathrooms, finished basement, an amazing 25 x 14 covered deck plus a heated drive through garage. Tastefully decorated and presented with high end finishes throughout, including quartz counters, extensive use of pot lighting, custom kitchen and built in wall units, luxurious ensuite bathroom, tall baseboards and engineered hardwood flooring. Rare 80’ x 200’ exquisitely landscaped lot features amazing stonework, sprinkler system, and ample privacy provided by numerous mature trees. You can enjoy 3 seasons of outdoor living on the amazing, covered deck featuring a gas fireplace, TV, eating area and electronic blinds. All mechanicals have been updated including all plumbing, electrical and HVAC system. Easy access to major thoroughfares, public transportation and every amenity. Don’t miss out on this rare opportunity. (id:50787)
Property Details
|
MLS® Number
|
H4193528 |
|
Property Type
|
Single Family |
|
Amenities Near By
|
Golf Course, Hospital, Recreation, Schools |
|
Community Features
|
Community Centre |
|
Equipment Type
|
None |
|
Features
|
Park Setting, Park/reserve, Golf Course/parkland, Double Width Or More Driveway, Paved Driveway, Automatic Garage Door Opener |
|
Parking Space Total
|
6 |
|
Rental Equipment Type
|
None |
|
Structure
|
Greenhouse |
Building
|
Bathroom Total
|
4 |
|
Bedrooms Above Ground
|
3 |
|
Bedrooms Below Ground
|
1 |
|
Bedrooms Total
|
4 |
|
Appliances
|
Dishwasher, Dryer, Refrigerator, Stove, Washer, Wine Fridge, Window Coverings |
|
Basement Development
|
Finished |
|
Basement Type
|
Full (finished) |
|
Constructed Date
|
1953 |
|
Construction Style Attachment
|
Detached |
|
Cooling Type
|
Central Air Conditioning |
|
Exterior Finish
|
Brick, Vinyl Siding |
|
Foundation Type
|
Block |
|
Half Bath Total
|
2 |
|
Heating Fuel
|
Natural Gas |
|
Heating Type
|
Forced Air |
|
Stories Total
|
2 |
|
Size Exterior
|
2007 Sqft |
|
Size Interior
|
2007 Sqft |
|
Type
|
House |
|
Utility Water
|
Municipal Water |
Parking
Land
|
Acreage
|
No |
|
Land Amenities
|
Golf Course, Hospital, Recreation, Schools |
|
Sewer
|
Municipal Sewage System |
|
Size Depth
|
200 Ft |
|
Size Frontage
|
80 Ft |
|
Size Irregular
|
80 X 200 |
|
Size Total Text
|
80 X 200|under 1/2 Acre |
Rooms
| Level |
Type |
Length |
Width |
Dimensions |
|
Second Level |
Bedroom |
|
|
14' 2'' x 13' '' |
|
Second Level |
3pc Bathroom |
|
|
11' 10'' x 4' 6'' |
|
Second Level |
Bedroom |
|
|
14' 2'' x 13' 9'' |
|
Basement |
Recreation Room |
|
|
21' 5'' x 12' 11'' |
|
Basement |
2pc Bathroom |
|
|
Measurements not available |
|
Basement |
Cold Room |
|
|
Measurements not available |
|
Basement |
Bedroom |
|
|
14' '' x 12' 4'' |
|
Basement |
Utility Room |
|
|
Measurements not available |
|
Ground Level |
2pc Bathroom |
|
|
Measurements not available |
|
Ground Level |
Laundry Room |
|
|
11' 4'' x 9' 10'' |
|
Ground Level |
5pc Ensuite Bath |
|
|
10' '' x 9' 9'' |
|
Ground Level |
Primary Bedroom |
|
|
15' 10'' x 15' 4'' |
|
Ground Level |
Kitchen |
|
|
12' 5'' x 9' 9'' |
|
Ground Level |
Dining Room |
|
|
10' 5'' x 9' 7'' |
|
Ground Level |
Living Room |
|
|
14' 6'' x 14' 4'' |
https://www.realtor.ca/real-estate/26872005/50-kennedy-avenue-hamilton

