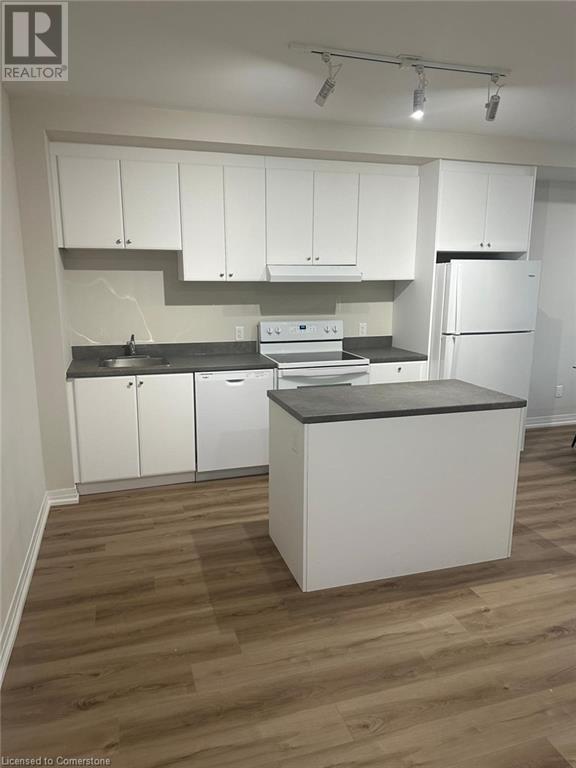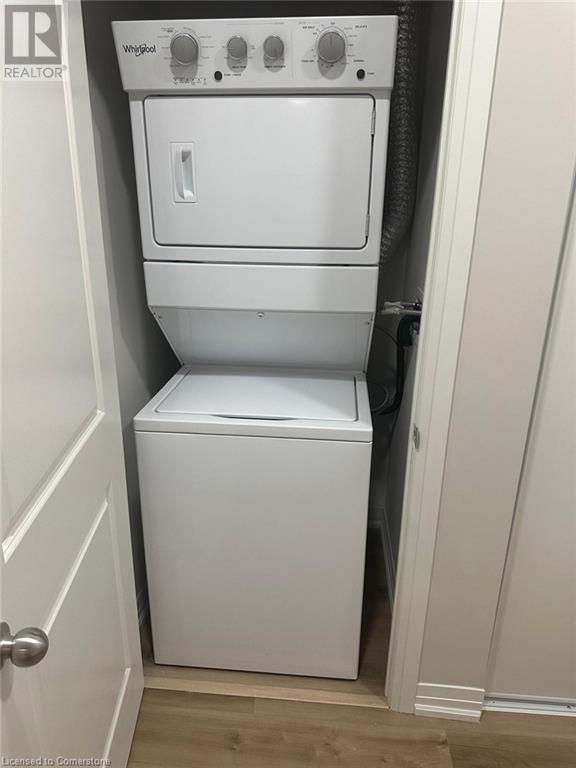1 Bedroom
1 Bathroom
663 sqft
Central Air Conditioning
Forced Air
$1,895 Monthly
Insurance, Landscaping, Property Management
Furnished 1-Bedroom Condo – Suite 306 at 50 Herrick Avenue, St. Catharines Welcome to Suite 306 at 50 Herrick Avenue, ideally located in the heart of St. Catharines with convenient access to Highway 406. This beautifully designed 1-bedroom, 1-bath condo offers an open-concept layout that allows natural light to flow throughout the space. Enjoy a wide range of premium amenities, including in-suite laundry, underground parking, concierge service, a party room, media room, gym, landscaped garden area, and direct backing onto a scenic golf course. Fully furnished for your convenience, the unit includes a bed, two couches, dining table with chairs, window coverings, coffee tables, and a side table—making your move-in effortless. Perfect for professionals, couples, or students seeking a stylish and private living space. Contact us today to schedule your private tour! (id:50787)
Property Details
|
MLS® Number
|
40724437 |
|
Property Type
|
Single Family |
|
Amenities Near By
|
Golf Nearby, Park, Schools, Shopping |
|
Community Features
|
Quiet Area |
|
Equipment Type
|
Furnace, Water Heater |
|
Features
|
Balcony |
|
Parking Space Total
|
1 |
|
Rental Equipment Type
|
Furnace, Water Heater |
Building
|
Bathroom Total
|
1 |
|
Bedrooms Above Ground
|
1 |
|
Bedrooms Total
|
1 |
|
Amenities
|
Exercise Centre, Party Room |
|
Appliances
|
Dishwasher, Dryer, Refrigerator, Stove, Washer, Hood Fan, Window Coverings, Garage Door Opener |
|
Basement Type
|
None |
|
Constructed Date
|
2024 |
|
Construction Style Attachment
|
Attached |
|
Cooling Type
|
Central Air Conditioning |
|
Exterior Finish
|
Brick Veneer, Stone, Stucco |
|
Fire Protection
|
Smoke Detectors |
|
Foundation Type
|
Poured Concrete |
|
Heating Type
|
Forced Air |
|
Stories Total
|
1 |
|
Size Interior
|
663 Sqft |
|
Type
|
Apartment |
|
Utility Water
|
Municipal Water |
Parking
|
Underground
|
|
|
Visitor Parking
|
|
Land
|
Acreage
|
No |
|
Land Amenities
|
Golf Nearby, Park, Schools, Shopping |
|
Sewer
|
Municipal Sewage System |
|
Size Total Text
|
Under 1/2 Acre |
|
Zoning Description
|
R1 |
Rooms
| Level |
Type |
Length |
Width |
Dimensions |
|
Main Level |
4pc Bathroom |
|
|
9'8'' x 5' |
|
Main Level |
Primary Bedroom |
|
|
9'8'' x 15'2'' |
|
Main Level |
Living Room |
|
|
15'8'' x 11'2'' |
|
Main Level |
Kitchen |
|
|
11'6'' x 13'2'' |
|
Main Level |
Foyer |
|
|
7'8'' x 10'0'' |
https://www.realtor.ca/real-estate/28255543/50-herrick-avenue-unit-306-st-catharines

















