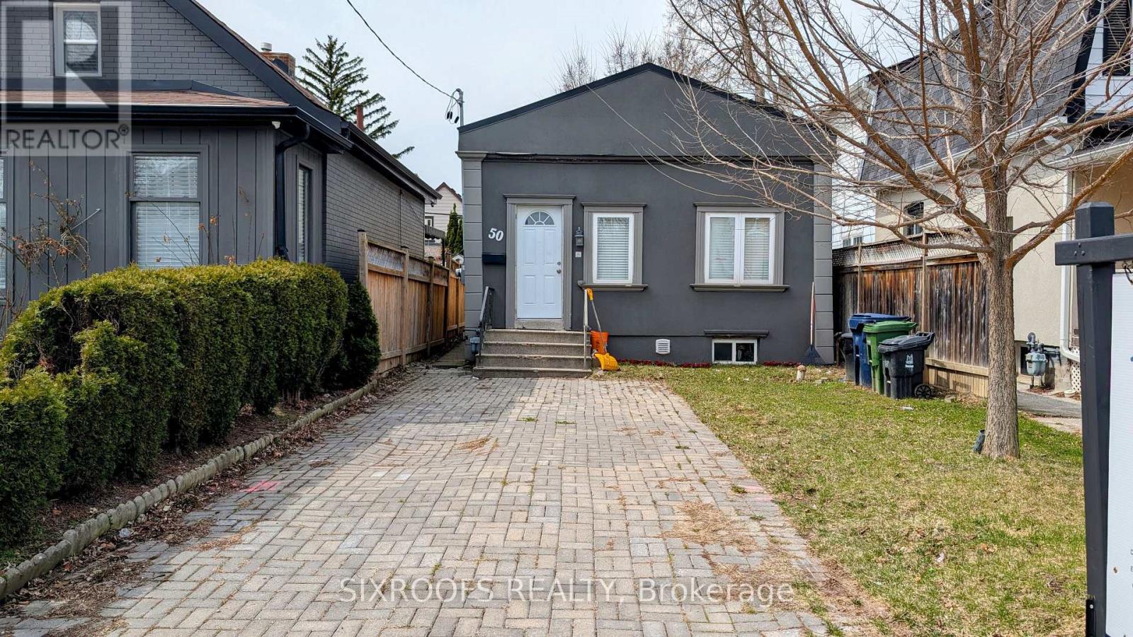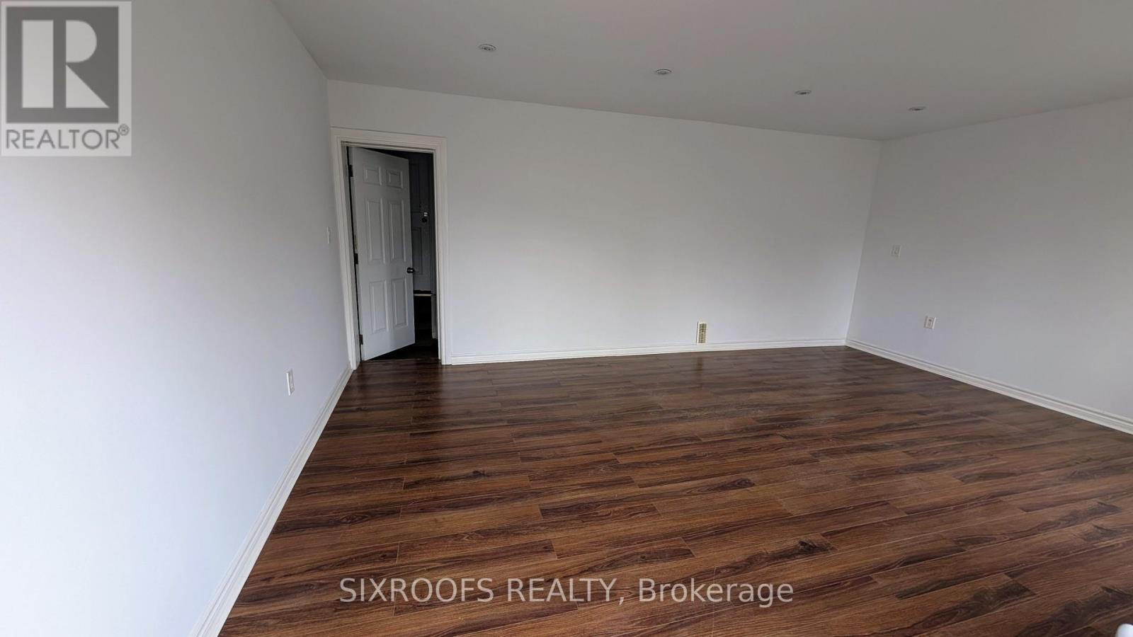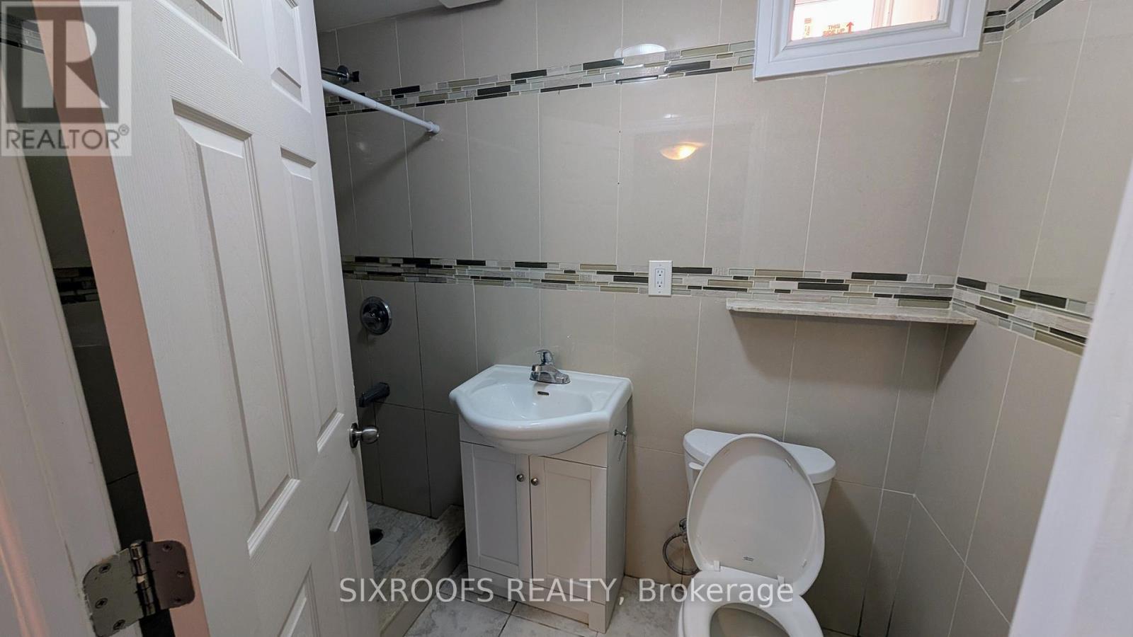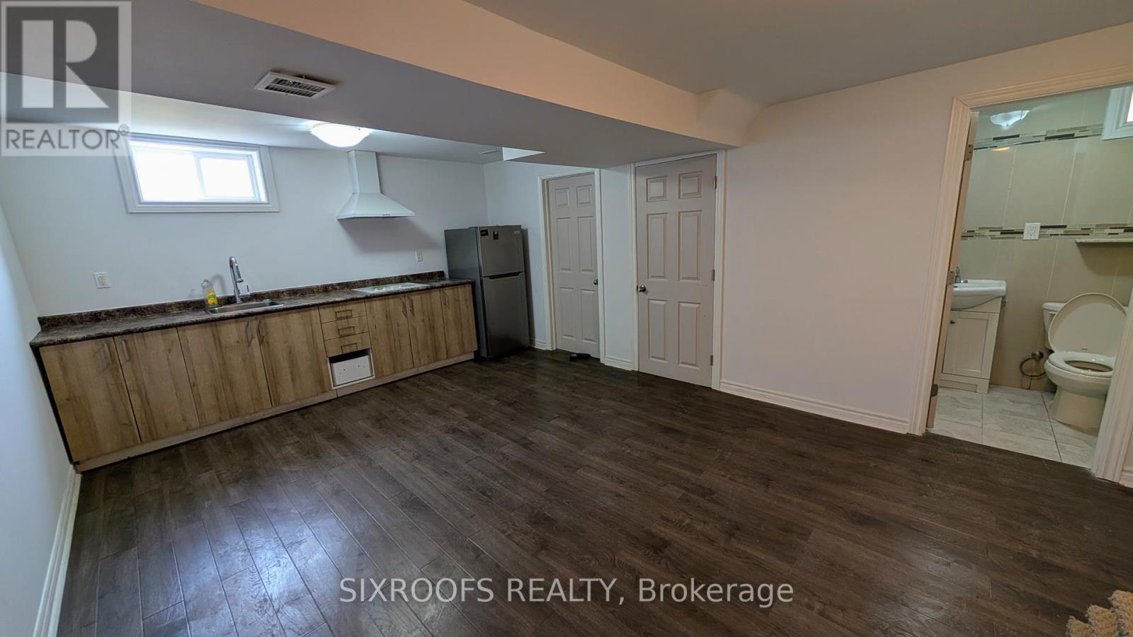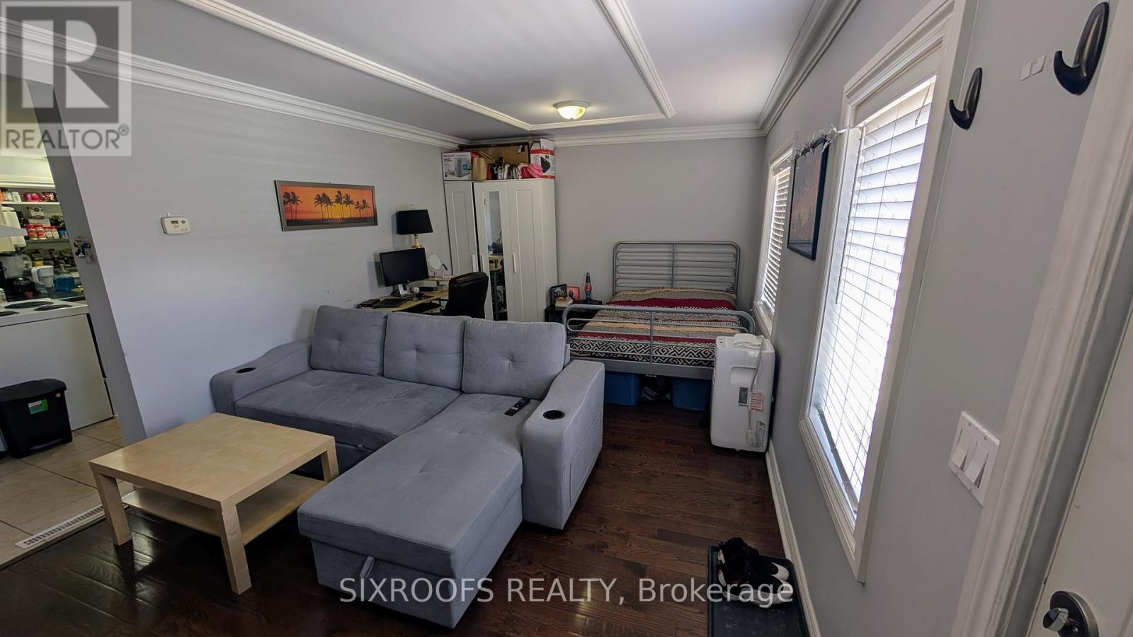2 Bedroom
2 Bathroom
700 - 1100 sqft
Bungalow
Forced Air
$849,000
Ideal And Affordable Property For First-Time Home Buyers And Investors. Impossible To Beat The Value. Walking Distance To the Upcoming Eglinton Subway Line. Dead-End Street With No Through Traffic, Family-Friendly Neighbourhood, Close Proximity To Up Express And The Stockyards! Short Ride To Bloor West Village! Located In Up And Coming Rockcliffe-Smythe! Newer Kitchen In The Basement. Property is Separated into two Self-Contained Units. (id:50787)
Property Details
|
MLS® Number
|
W12083207 |
|
Property Type
|
Single Family |
|
Community Name
|
Rockcliffe-Smythe |
|
Features
|
Carpet Free |
|
Parking Space Total
|
1 |
Building
|
Bathroom Total
|
2 |
|
Bedrooms Above Ground
|
2 |
|
Bedrooms Total
|
2 |
|
Appliances
|
Dryer, Stove, Washer, Refrigerator |
|
Architectural Style
|
Bungalow |
|
Basement Development
|
Finished |
|
Basement Features
|
Apartment In Basement |
|
Basement Type
|
N/a (finished) |
|
Construction Style Attachment
|
Detached |
|
Exterior Finish
|
Stucco |
|
Foundation Type
|
Block |
|
Heating Fuel
|
Natural Gas |
|
Heating Type
|
Forced Air |
|
Stories Total
|
1 |
|
Size Interior
|
700 - 1100 Sqft |
|
Type
|
House |
|
Utility Water
|
Municipal Water |
Parking
Land
|
Acreage
|
No |
|
Sewer
|
Sanitary Sewer |
|
Size Depth
|
93 Ft |
|
Size Frontage
|
25 Ft |
|
Size Irregular
|
25 X 93 Ft ; None |
|
Size Total Text
|
25 X 93 Ft ; None |
|
Zoning Description
|
Rm(f12.0;u2;d0.8) |
Rooms
| Level |
Type |
Length |
Width |
Dimensions |
|
Basement |
Recreational, Games Room |
5.9 m |
3.7 m |
5.9 m x 3.7 m |
|
Ground Level |
Kitchen |
3 m |
2.65 m |
3 m x 2.65 m |
|
Ground Level |
Living Room |
3.45 m |
3.06 m |
3.45 m x 3.06 m |
|
Ground Level |
Dining Room |
3.45 m |
3.06 m |
3.45 m x 3.06 m |
|
Ground Level |
Bedroom |
3.4 m |
2.75 m |
3.4 m x 2.75 m |
https://www.realtor.ca/real-estate/28169146/50-guestville-avenue-toronto-rockcliffe-smythe-rockcliffe-smythe

