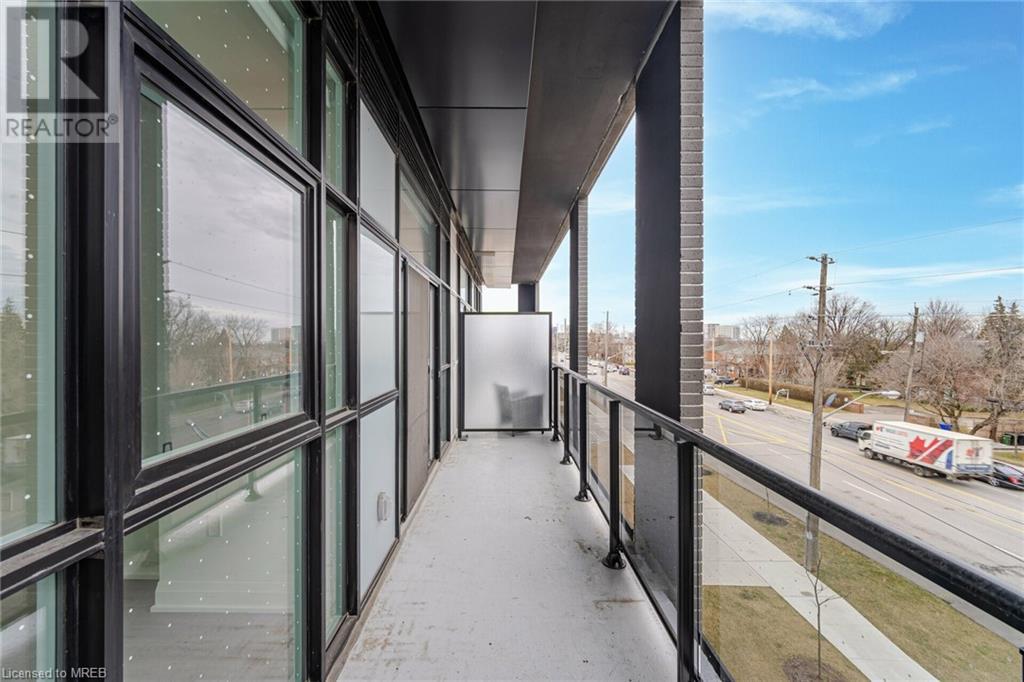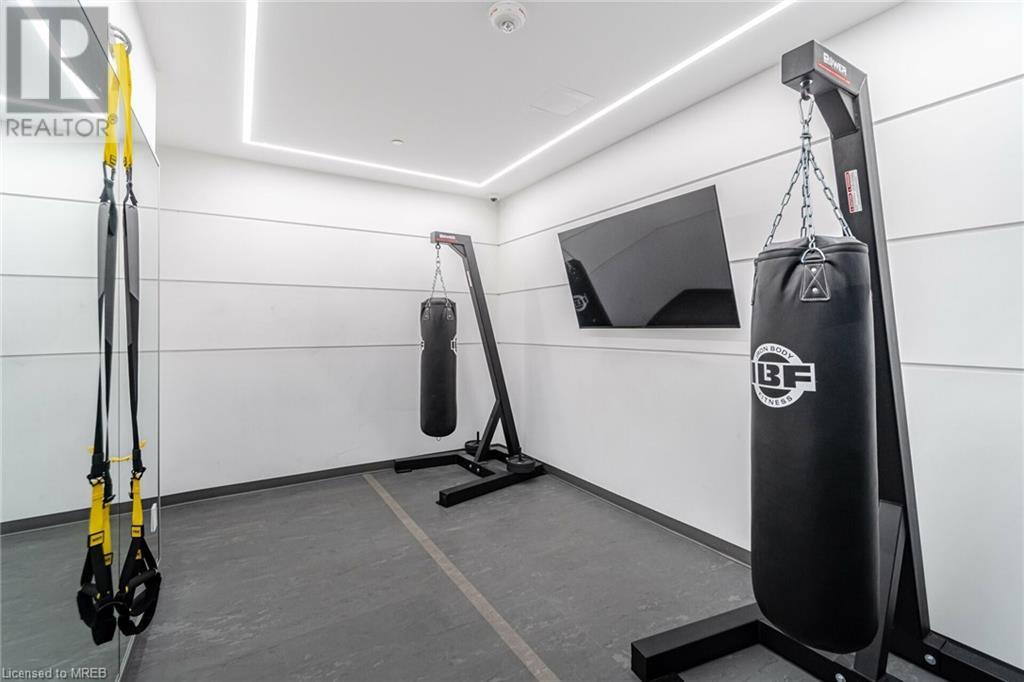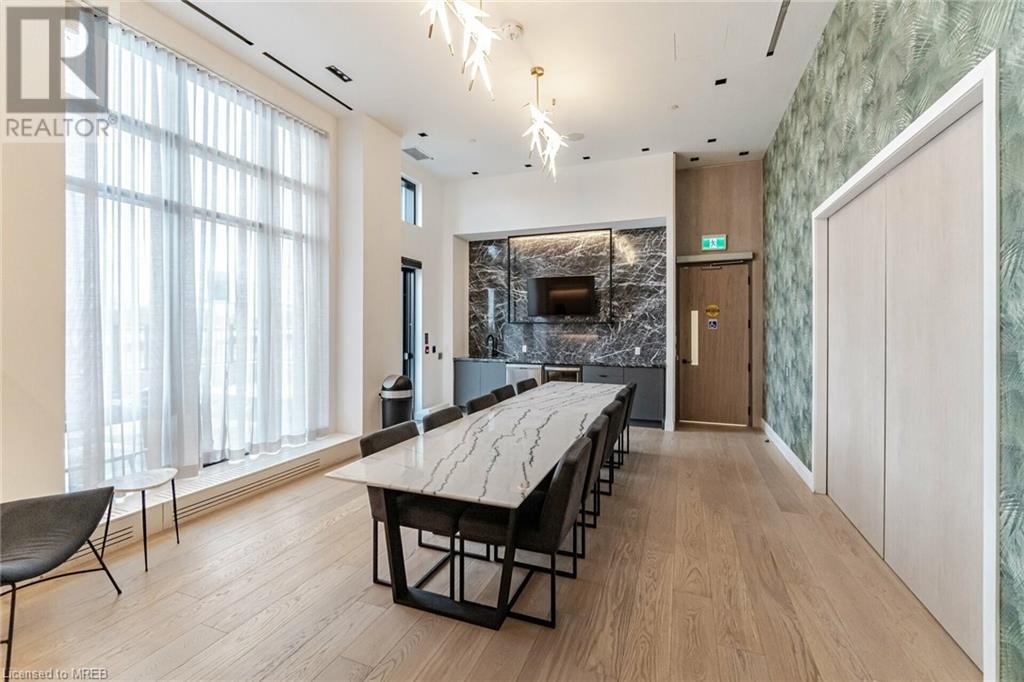289-597-1980
infolivingplus@gmail.com
50 George Butchart Drive Unit# 309 Toronto, Ontario M3K 0C9
2 Bedroom
1 Bathroom
653 sqft
Central Air Conditioning
Forced Air
$2,300 Monthly
Other, See RemarksMaintenance, Other, See Remarks
$477.80 Monthly
Maintenance, Other, See Remarks
$477.80 MonthlyPresenting a remarkable 1 Bed+ Den, 1 bath condo that embodies contemporary living at its peak, offers comfort, style and privacy. Situated in the esteemed Downsview Park community, this condo isn't just a residence, it's a lifestyle upgrade beckoning you. Don't let this extraordinary chance slip away to own a slice of luxury in the prestigious Downsview Park community. Mattamy Built total 653 SFT includes Interior 548 SFT + Exterior 105 SFT Balcony. A Generous Balcony Invites Ample Entertaining. (id:50787)
Property Details
| MLS® Number | 40615394 |
| Property Type | Single Family |
| Amenities Near By | Park, Public Transit, Schools |
| Features | Balcony |
| Parking Space Total | 1 |
| Storage Type | Locker |
Building
| Bathroom Total | 1 |
| Bedrooms Above Ground | 1 |
| Bedrooms Below Ground | 1 |
| Bedrooms Total | 2 |
| Amenities | Party Room |
| Appliances | Dishwasher, Dryer, Microwave, Refrigerator, Stove, Washer, Window Coverings |
| Basement Type | None |
| Construction Style Attachment | Attached |
| Cooling Type | Central Air Conditioning |
| Exterior Finish | Other |
| Heating Type | Forced Air |
| Stories Total | 1 |
| Size Interior | 653 Sqft |
| Type | Apartment |
| Utility Water | Municipal Water |
Parking
| Underground | |
| None |
Land
| Acreage | No |
| Land Amenities | Park, Public Transit, Schools |
| Sewer | Municipal Sewage System |
| Zoning Description | Res |
Rooms
| Level | Type | Length | Width | Dimensions |
|---|---|---|---|---|
| Main Level | 4pc Bathroom | Measurements not available | ||
| Main Level | Laundry Room | 1'8'' x 1'2'' | ||
| Main Level | Den | 1'0'' x 2'0'' | ||
| Main Level | Primary Bedroom | 2'9'' x 3'2'' | ||
| Main Level | Kitchen | 3'0'' x 5'3'' | ||
| Main Level | Dining Room | 3'0'' x 5'3'' | ||
| Main Level | Living Room | 3'0'' x 5'3'' |
https://www.realtor.ca/real-estate/27122189/50-george-butchart-drive-unit-309-toronto






































