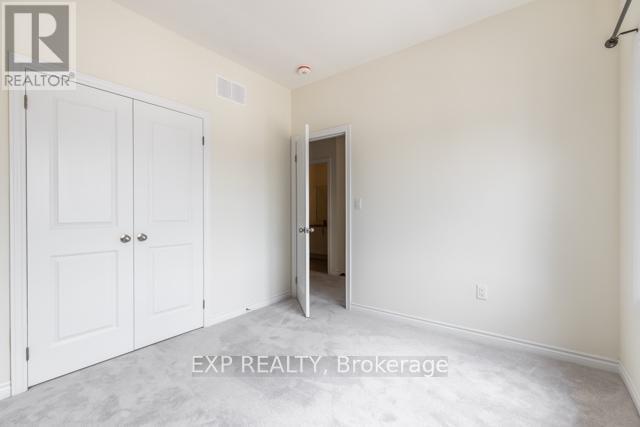289-597-1980
infolivingplus@gmail.com
50 Fish Drive Aurora, Ontario L4G 4A7
4 Bedroom
3 Bathroom
Fireplace
Central Air Conditioning
Forced Air
$4,050 Monthly
This 2000 sq ft home features 4 bedrooms and 3 bathrooms, an open-concept layout with a spacious living area, a kitchen equipped with stainless steel appliances and granite countertops, and a family room with a fireplace. The master suite includes a walk-in closet and an ensuite bathroom. The finished basement offers additional living space suitable for various uses. The property is located near schools, parks, and shopping. **** EXTRAS **** Dishwasher, Dryer, Refrigerator, Stove, Washer (id:50787)
Property Details
| MLS® Number | N8450938 |
| Property Type | Single Family |
| Community Name | Bayview Northeast |
| Features | In Suite Laundry |
| Parking Space Total | 2 |
Building
| Bathroom Total | 3 |
| Bedrooms Above Ground | 4 |
| Bedrooms Total | 4 |
| Appliances | Water Heater |
| Basement Development | Unfinished |
| Basement Type | N/a (unfinished) |
| Construction Style Attachment | Attached |
| Cooling Type | Central Air Conditioning |
| Exterior Finish | Brick |
| Fireplace Present | Yes |
| Foundation Type | Concrete |
| Heating Fuel | Natural Gas |
| Heating Type | Forced Air |
| Stories Total | 2 |
| Type | Row / Townhouse |
| Utility Water | Municipal Water |
Parking
| Attached Garage |
Land
| Acreage | No |
| Sewer | Sanitary Sewer |
Rooms
| Level | Type | Length | Width | Dimensions |
|---|---|---|---|---|
| Second Level | Primary Bedroom | 4.95 m | 3.38 m | 4.95 m x 3.38 m |
| Second Level | Bedroom | 3.3 m | 2.9 m | 3.3 m x 2.9 m |
| Second Level | Bedroom | 3.1 m | 3 m | 3.1 m x 3 m |
| Second Level | Bedroom | 3.23 m | 3.02 m | 3.23 m x 3.02 m |
| Main Level | Dining Room | 3.3833 m | 3.05 m | 3.3833 m x 3.05 m |
| Main Level | Living Room | 5.18 m | 3.61 m | 5.18 m x 3.61 m |
| Main Level | Kitchen | 5.26 m | 2.72 m | 5.26 m x 2.72 m |
https://www.realtor.ca/real-estate/27055413/50-fish-drive-aurora-bayview-northeast









































