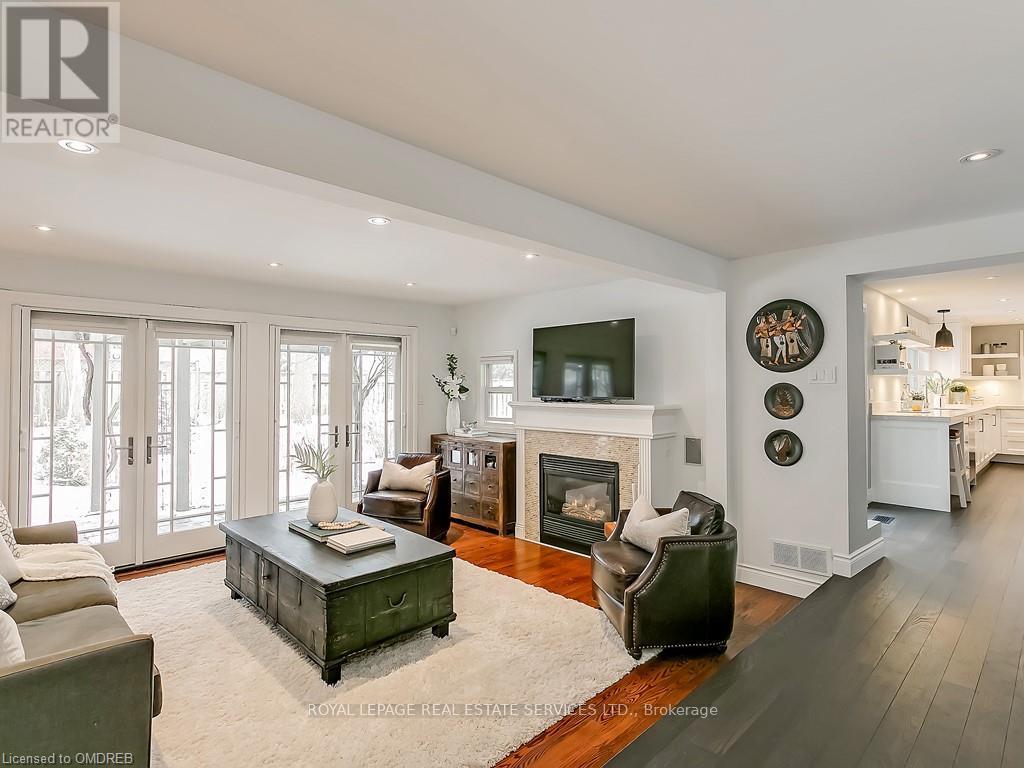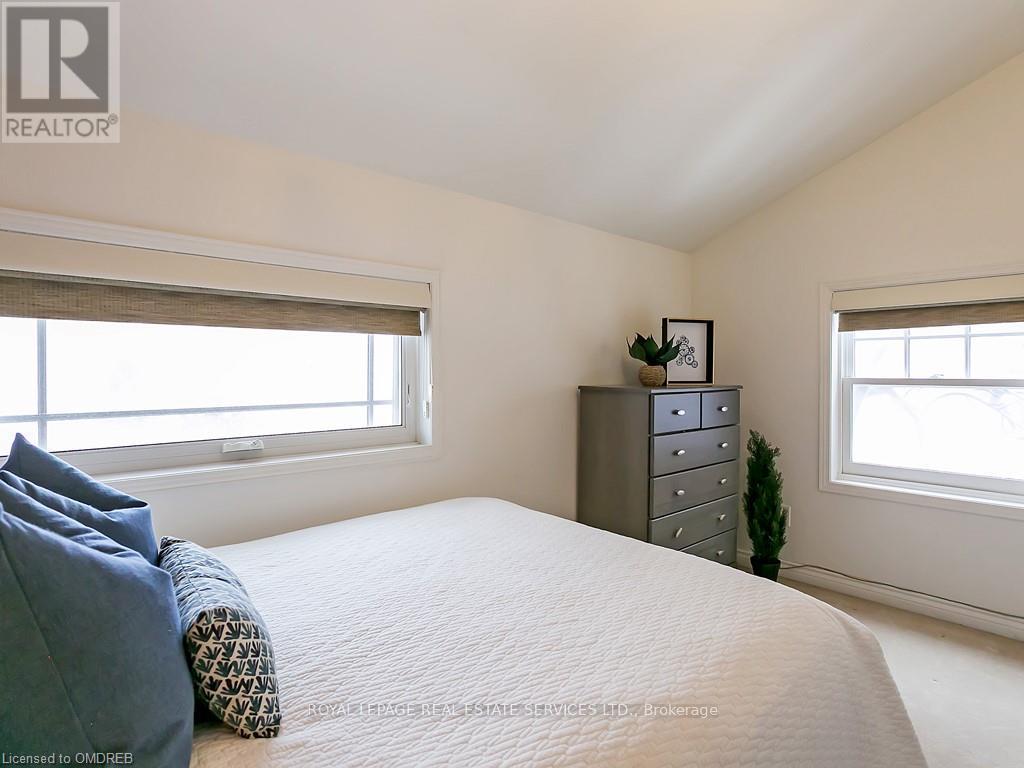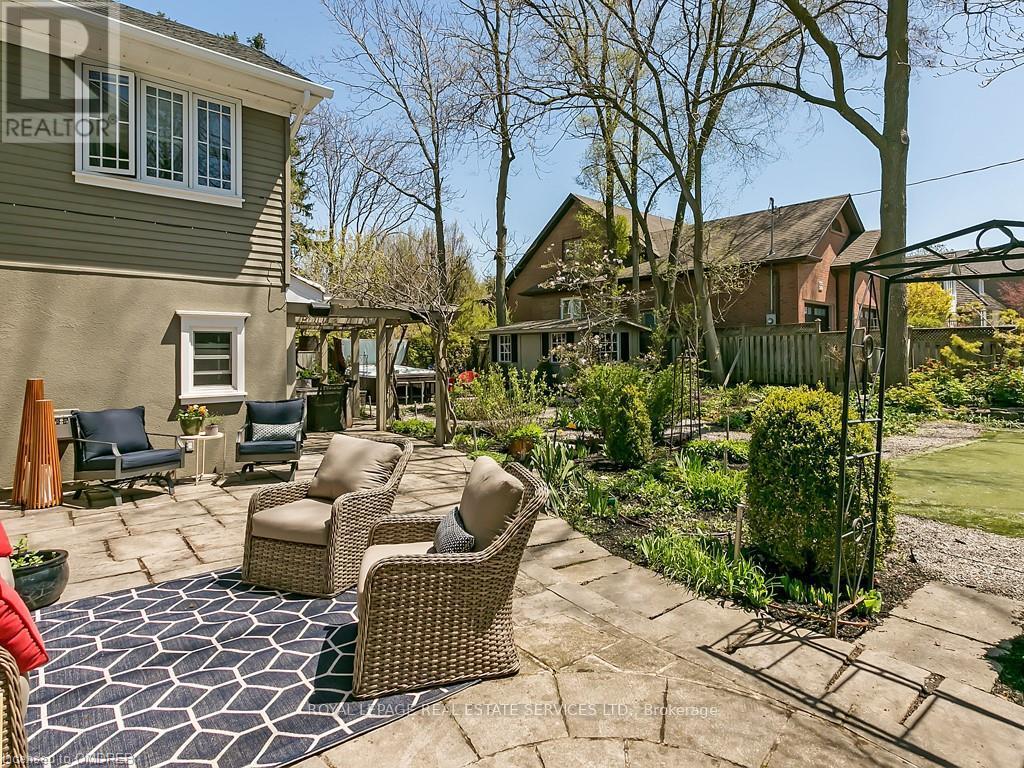4 Bedroom
3 Bathroom
Fireplace
Central Air Conditioning
Forced Air
$7,200 Monthly
Location! Location! Location! Beautifully Renovated & located in the highly sought after 'West Harbour' neighbourhood just steps to the Lake & Downtown Oakville. This Charming 4 Bed, 3 Bath Home boasts $200K+ in Renovations, previously remodeled by Glen Weiss, a Newer Gourmet 'Parand' Kitchen 2019 w Dining Area, Heated Floors, Newer Laundry Rm 2019, Great Room w Gas Fireplace & Double French door access to Stunning Professionally Landscaped English Gardens. Separate Living Room w Gas Fireplace. Master Bed w 4pc ensuite, Built-in Closet System 2018, 3 good sized rooms with Slanted ceilings, 4 pc. main bath. Stunning private backyard oasis featuring large patio w pergola, backyard shed w electricity. Basement Resealed, insulated 2019. Attached 1.5 Garage w backyard access. The list of upgrades & improvements is endless. This Absolutely Charming Home is perfect Retirees or a family. Don't miss this opportunity to Live in one of the best locations in Oakville. (id:50787)
Property Details
|
MLS® Number
|
W9009574 |
|
Property Type
|
Single Family |
|
Community Name
|
Old Oakville |
|
Amenities Near By
|
Marina, Park, Public Transit |
|
Community Features
|
Community Centre |
|
Features
|
Ravine |
|
Parking Space Total
|
5 |
Building
|
Bathroom Total
|
3 |
|
Bedrooms Above Ground
|
4 |
|
Bedrooms Total
|
4 |
|
Appliances
|
Garage Door Opener Remote(s), Dishwasher, Range, Refrigerator, Stove, Washer, Window Coverings |
|
Basement Type
|
Crawl Space |
|
Construction Style Attachment
|
Detached |
|
Cooling Type
|
Central Air Conditioning |
|
Exterior Finish
|
Stucco |
|
Fireplace Present
|
Yes |
|
Fireplace Total
|
2 |
|
Heating Fuel
|
Natural Gas |
|
Heating Type
|
Forced Air |
|
Stories Total
|
2 |
|
Type
|
House |
|
Utility Water
|
Municipal Water |
Parking
Land
|
Acreage
|
No |
|
Land Amenities
|
Marina, Park, Public Transit |
|
Sewer
|
Sanitary Sewer |
|
Size Irregular
|
64 X 96.5 Ft |
|
Size Total Text
|
64 X 96.5 Ft|under 1/2 Acre |
|
Surface Water
|
Lake/pond |
Rooms
| Level |
Type |
Length |
Width |
Dimensions |
|
Second Level |
Primary Bedroom |
4.65 m |
4.62 m |
4.65 m x 4.62 m |
|
Second Level |
Bedroom 2 |
5.16 m |
3.99 m |
5.16 m x 3.99 m |
|
Second Level |
Bedroom 3 |
4.06 m |
2.39 m |
4.06 m x 2.39 m |
|
Second Level |
Bedroom 4 |
4.01 m |
2.39 m |
4.01 m x 2.39 m |
|
Lower Level |
Other |
5.54 m |
2.01 m |
5.54 m x 2.01 m |
|
Lower Level |
Utility Room |
2.29 m |
1.83 m |
2.29 m x 1.83 m |
|
Lower Level |
Other |
3.25 m |
1.83 m |
3.25 m x 1.83 m |
|
Main Level |
Living Room |
5.26 m |
4.88 m |
5.26 m x 4.88 m |
|
Main Level |
Dining Room |
3.94 m |
3.38 m |
3.94 m x 3.38 m |
|
Main Level |
Kitchen |
4.06 m |
3.3 m |
4.06 m x 3.3 m |
|
Main Level |
Family Room |
4.62 m |
3.89 m |
4.62 m x 3.89 m |
|
Main Level |
Laundry Room |
|
|
Measurements not available |
https://www.realtor.ca/real-estate/27120769/50-burnet-street-oakville-old-oakville










































