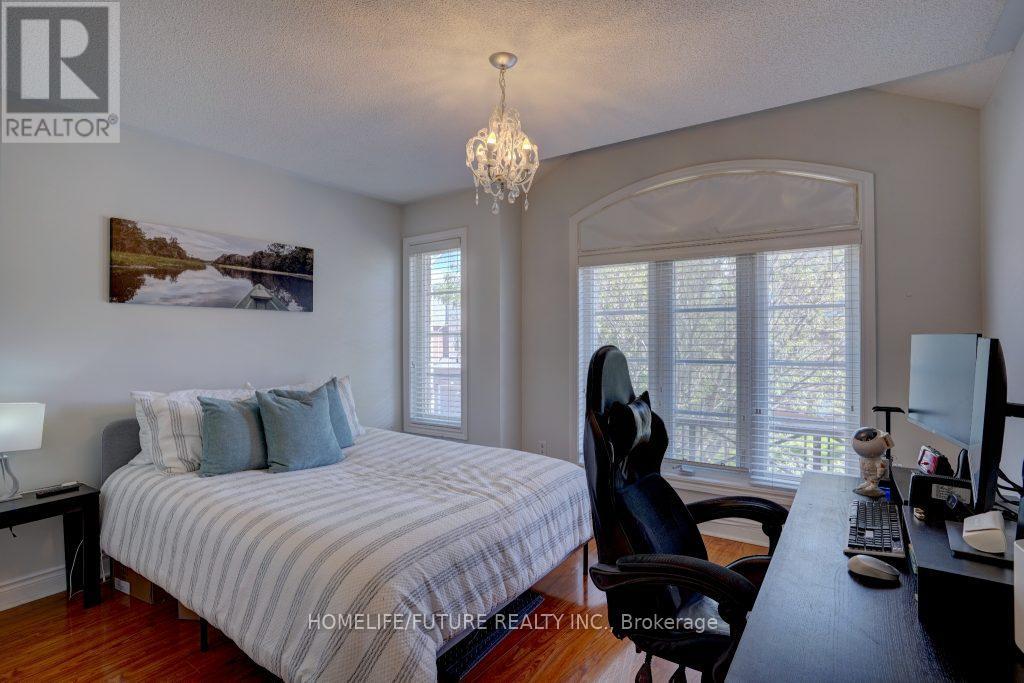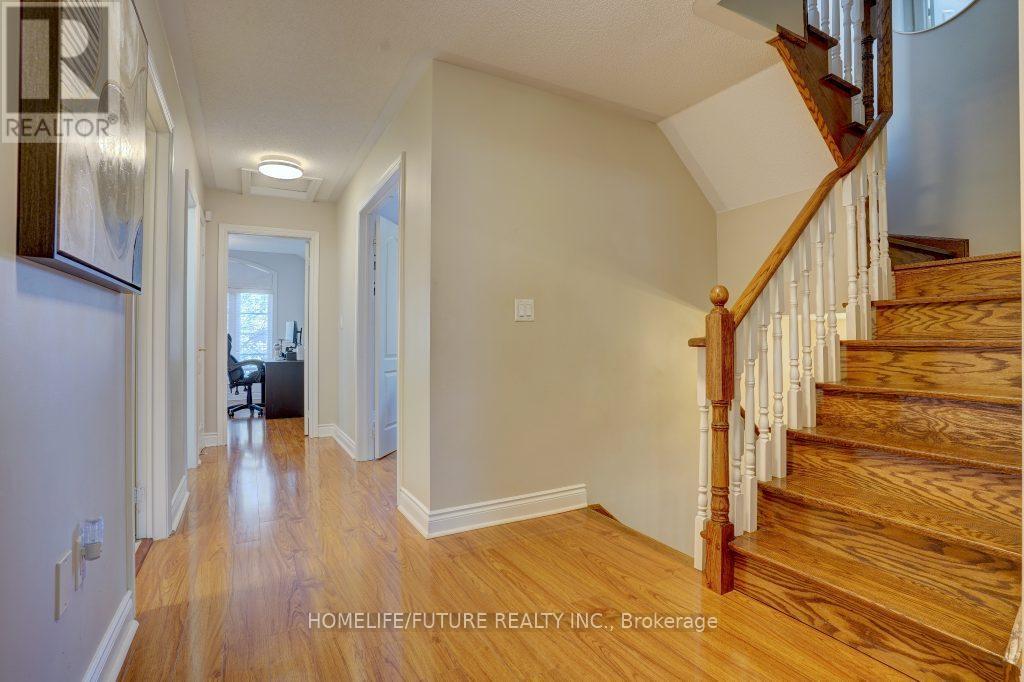6 Bedroom
4 Bathroom
Fireplace
Central Air Conditioning
Forced Air
$1,299,000
This Is A Linked Property. Rarely Available Layout! This Home Features Three Spacious Bedrooms Plus A Large Master Bedroom Retreat On The Third Floor With An Ensuite Bath. Perfect For A Home Office. Enjoy A Large Living And Dining Area, Along With A Cozy Family Room Featuring A Gas Fireplace. The Eat-In Kitchen Features A Breakfast Bar. The Finished Basement Includes A Fifth Bedroom, Kitchen, And Laundry Making It Ideal For In-Law Suite, Or Nanny Suite. Extended Drive Way, New Kitchen Cabinets Ext To Ceiling, Zebra Blinds Throughout First Floor, New Backyard Lawn And Deck Replaced With Interlocking, New Basement Carpet, New Garage Door Opener And Many Upgrades throughout! ** This is a linked property.** (id:50787)
Property Details
|
MLS® Number
|
N8448262 |
|
Property Type
|
Single Family |
|
Community Name
|
Patterson |
|
Amenities Near By
|
Park, Place Of Worship, Schools |
|
Community Features
|
Community Centre |
|
Parking Space Total
|
3 |
Building
|
Bathroom Total
|
4 |
|
Bedrooms Above Ground
|
5 |
|
Bedrooms Below Ground
|
1 |
|
Bedrooms Total
|
6 |
|
Appliances
|
Dishwasher, Dryer, Microwave, Refrigerator, Stove, Washer, Water Heater |
|
Basement Development
|
Finished |
|
Basement Type
|
N/a (finished) |
|
Construction Style Attachment
|
Detached |
|
Cooling Type
|
Central Air Conditioning |
|
Exterior Finish
|
Brick |
|
Fireplace Present
|
Yes |
|
Foundation Type
|
Concrete |
|
Heating Fuel
|
Natural Gas |
|
Heating Type
|
Forced Air |
|
Stories Total
|
3 |
|
Type
|
House |
|
Utility Water
|
Municipal Water |
Parking
Land
|
Acreage
|
No |
|
Land Amenities
|
Park, Place Of Worship, Schools |
|
Sewer
|
Sanitary Sewer |
|
Size Irregular
|
40.77 X 85.3 Ft |
|
Size Total Text
|
40.77 X 85.3 Ft |
Rooms
| Level |
Type |
Length |
Width |
Dimensions |
|
Second Level |
Primary Bedroom |
4.33 m |
5.73 m |
4.33 m x 5.73 m |
|
Second Level |
Family Room |
3.65 m |
5.21 m |
3.65 m x 5.21 m |
|
Second Level |
Bedroom 2 |
3.38 m |
4.3 m |
3.38 m x 4.3 m |
|
Second Level |
Bedroom 3 |
3.38 m |
4.3 m |
3.38 m x 4.3 m |
|
Second Level |
Bedroom 4 |
3.98 m |
3.79 m |
3.98 m x 3.79 m |
|
Third Level |
Office |
3.07 m |
3.65 m |
3.07 m x 3.65 m |
|
Basement |
Recreational, Games Room |
6.6 m |
9.15 m |
6.6 m x 9.15 m |
|
Basement |
Bedroom 5 |
3.38 m |
4.3 m |
3.38 m x 4.3 m |
|
Main Level |
Living Room |
3.09 m |
5.79 m |
3.09 m x 5.79 m |
|
Main Level |
Dining Room |
3.09 m |
5.79 m |
3.09 m x 5.79 m |
|
Main Level |
Kitchen |
3.1 m |
3.1 m |
3.1 m x 3.1 m |
|
Main Level |
Eating Area |
3.1 m |
3.1 m |
3.1 m x 3.1 m |
https://www.realtor.ca/real-estate/27051842/50-balsamwood-road-vaughan-patterson










































