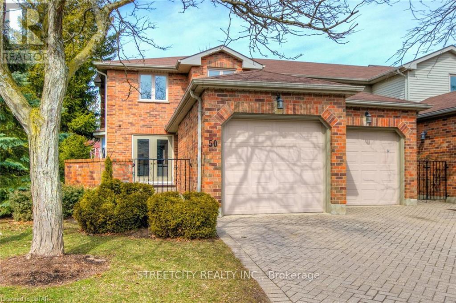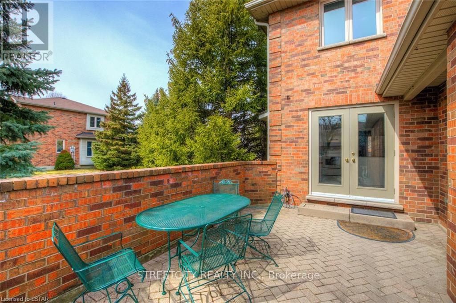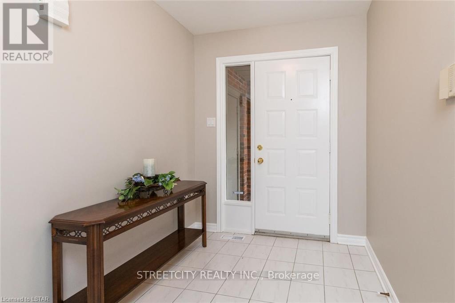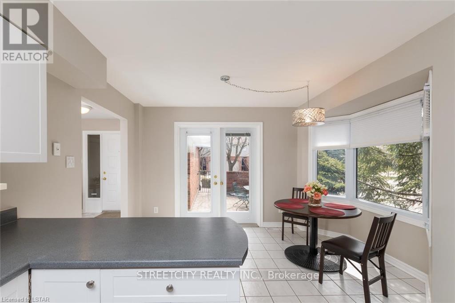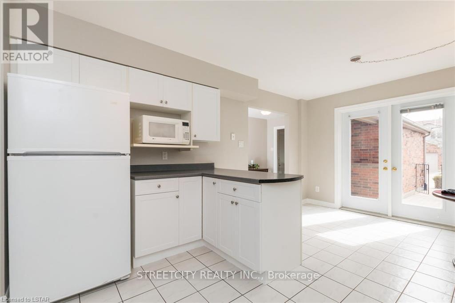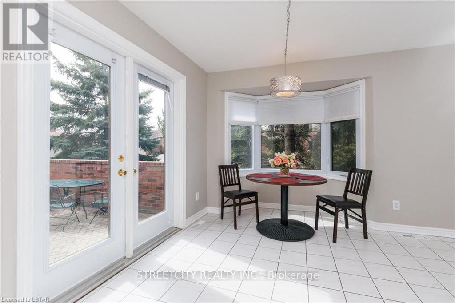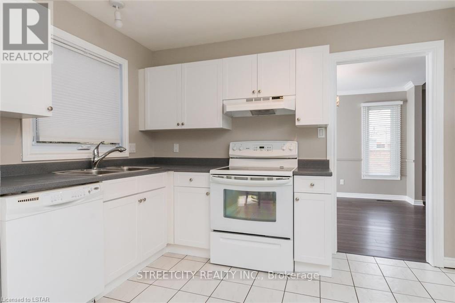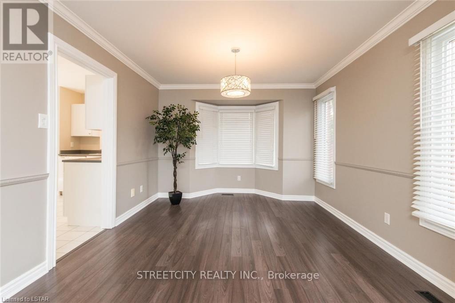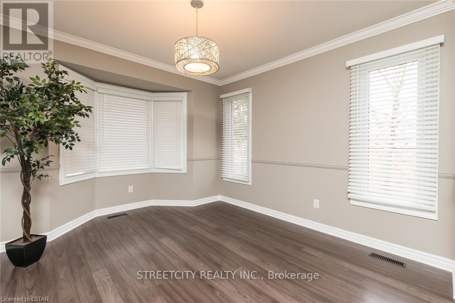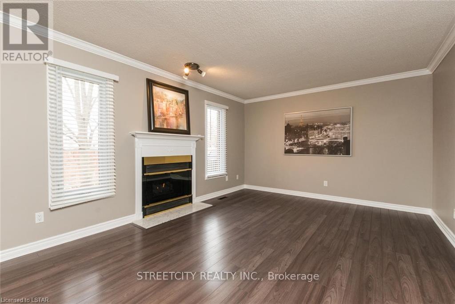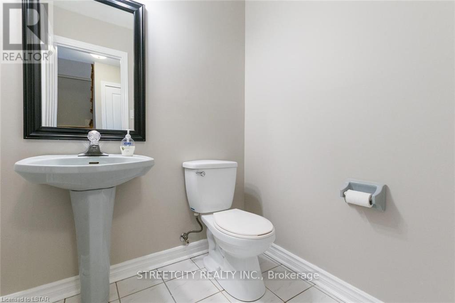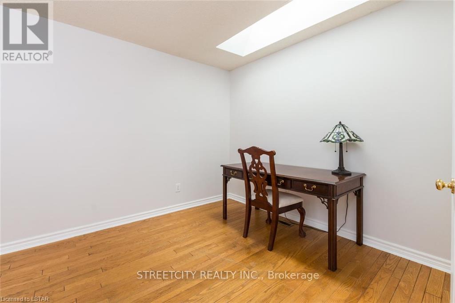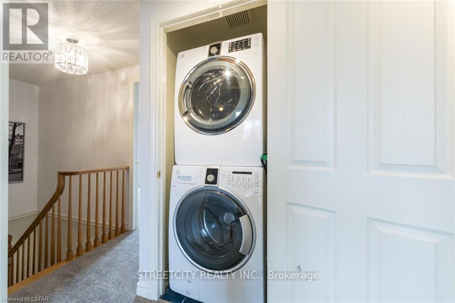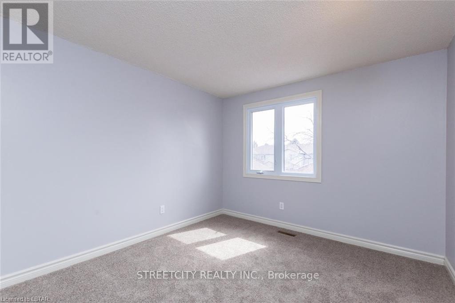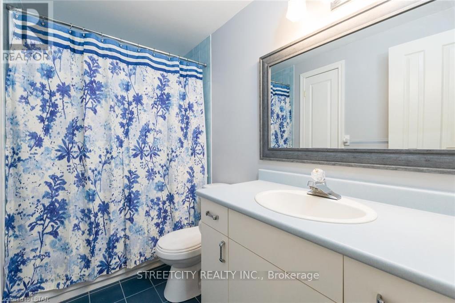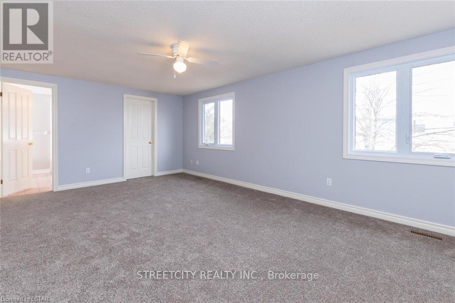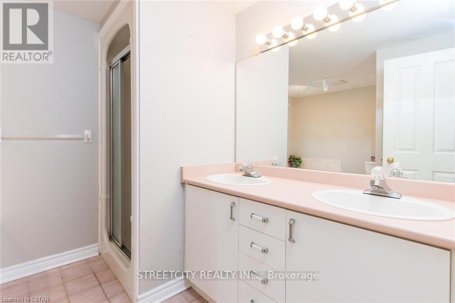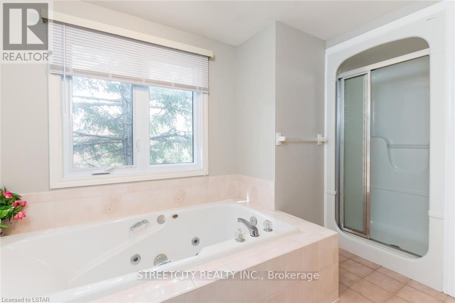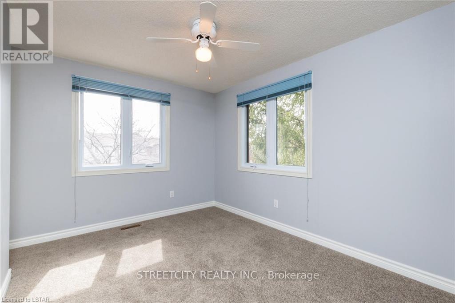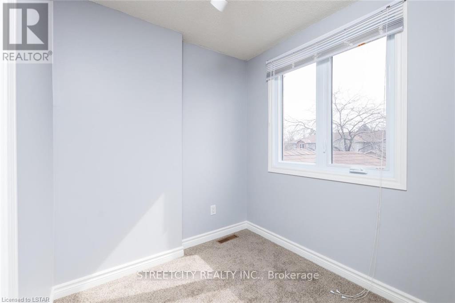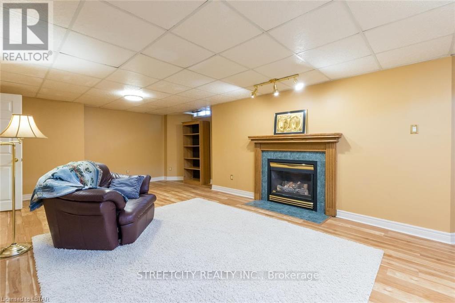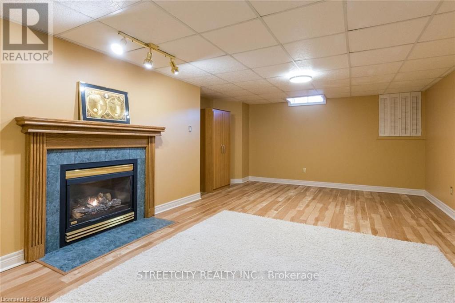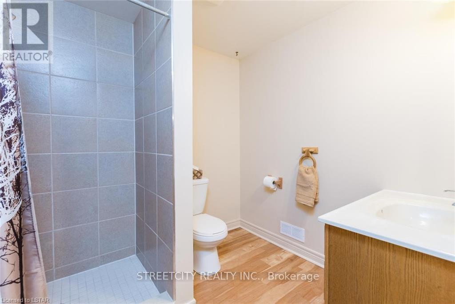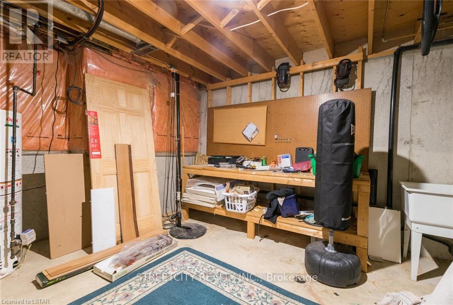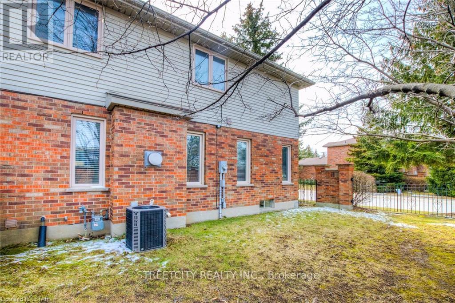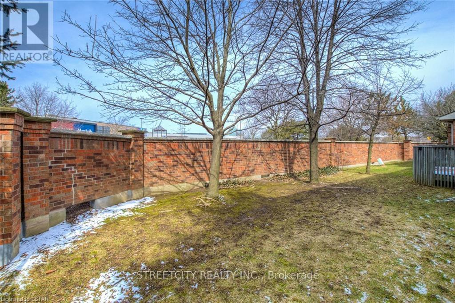3 Bedroom
4 Bathroom
Central Air Conditioning
Forced Air
$579,900Maintenance,
$578 Monthly
Pristine condo living in Masonville! You'll love this 3 bedroom and 5 bath condo, bright and spacious 3 level floor plan in the heart of EVERYTHING! Just steps from the best shopping and amenities in the city. Boasts a fenced courtyard, covered entrance, and dining area with a walkout. main floor office/den with skylight. 2nd-floor offering king suite master enjoying 8' x 6' walk-in closet & a lovely ensuite with shower, whirlpool tub, and double vanity - two additional bedrooms, one of them with a reading nook. Lower offers a massive Rec room, create your ultimate TV area, home gym, and family space. 2 fireplaces are in as-is condition and weren't operative by the current owner. (id:50787)
Property Details
|
MLS® Number
|
X8308400 |
|
Property Type
|
Single Family |
|
Parking Space Total
|
4 |
Building
|
Bathroom Total
|
4 |
|
Bedrooms Above Ground
|
3 |
|
Bedrooms Total
|
3 |
|
Basement Development
|
Finished |
|
Basement Type
|
N/a (finished) |
|
Cooling Type
|
Central Air Conditioning |
|
Exterior Finish
|
Brick, Vinyl Siding |
|
Heating Fuel
|
Natural Gas |
|
Heating Type
|
Forced Air |
|
Stories Total
|
2 |
|
Type
|
Row / Townhouse |
Parking
Land
Rooms
| Level |
Type |
Length |
Width |
Dimensions |
|
Second Level |
Primary Bedroom |
5.79 m |
3.78 m |
5.79 m x 3.78 m |
|
Second Level |
Bathroom |
|
|
Measurements not available |
|
Second Level |
Bedroom 2 |
3.07 m |
3.02 m |
3.07 m x 3.02 m |
|
Second Level |
Bedroom 3 |
3.07 m |
2.46 m |
3.07 m x 2.46 m |
|
Second Level |
Bathroom |
|
|
Measurements not available |
|
Basement |
Recreational, Games Room |
8.71 m |
3.78 m |
8.71 m x 3.78 m |
|
Basement |
Bathroom |
|
|
Measurements not available |
|
Ground Level |
Den |
4.29 m |
2.97 m |
4.29 m x 2.97 m |
|
Ground Level |
Foyer |
3.05 m |
2.01 m |
3.05 m x 2.01 m |
|
Ground Level |
Kitchen |
5.56 m |
3.73 m |
5.56 m x 3.73 m |
|
Ground Level |
Living Room |
8.43 m |
3.33 m |
8.43 m x 3.33 m |
https://www.realtor.ca/real-estate/26850800/50-70-sunnyside-dr-london

