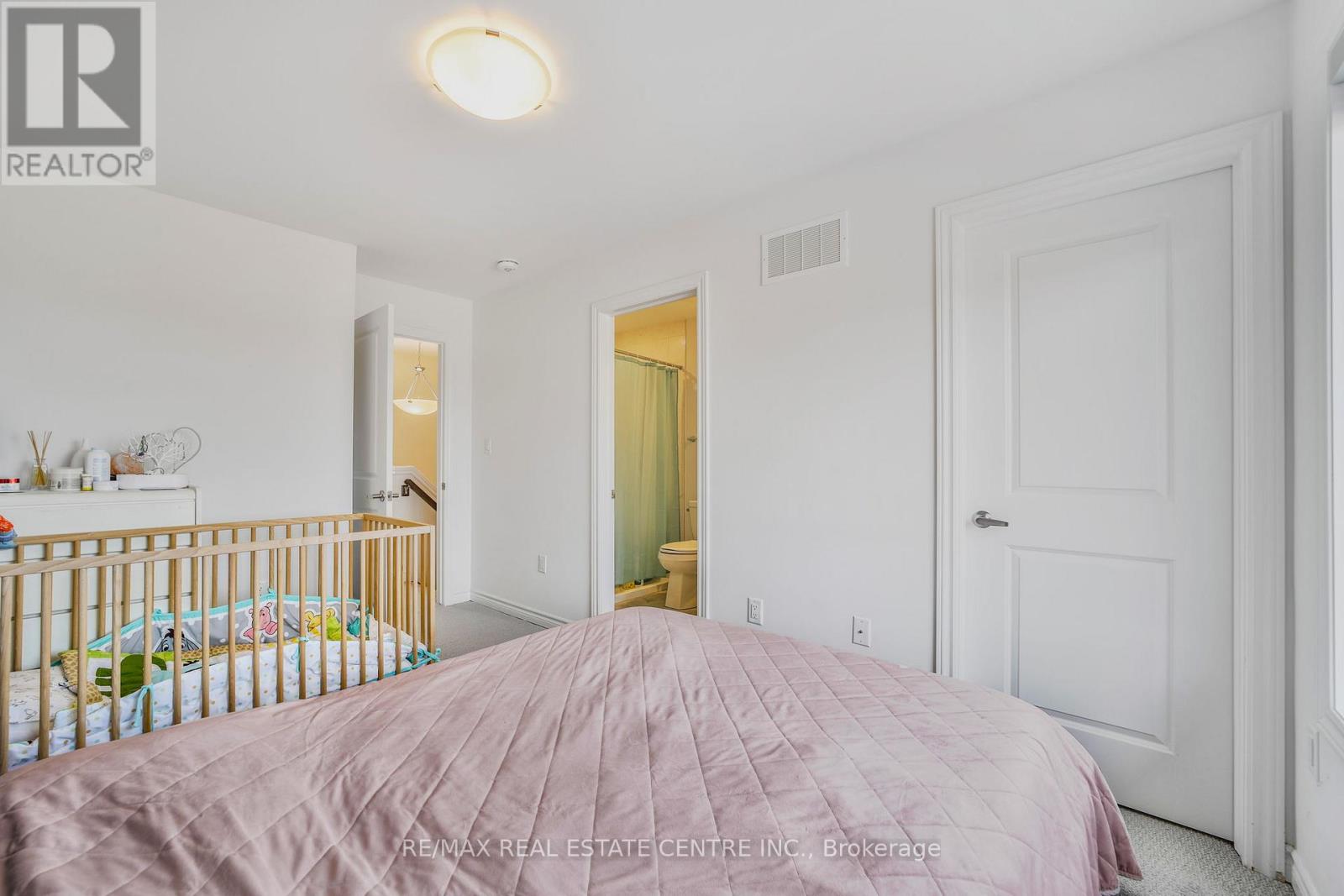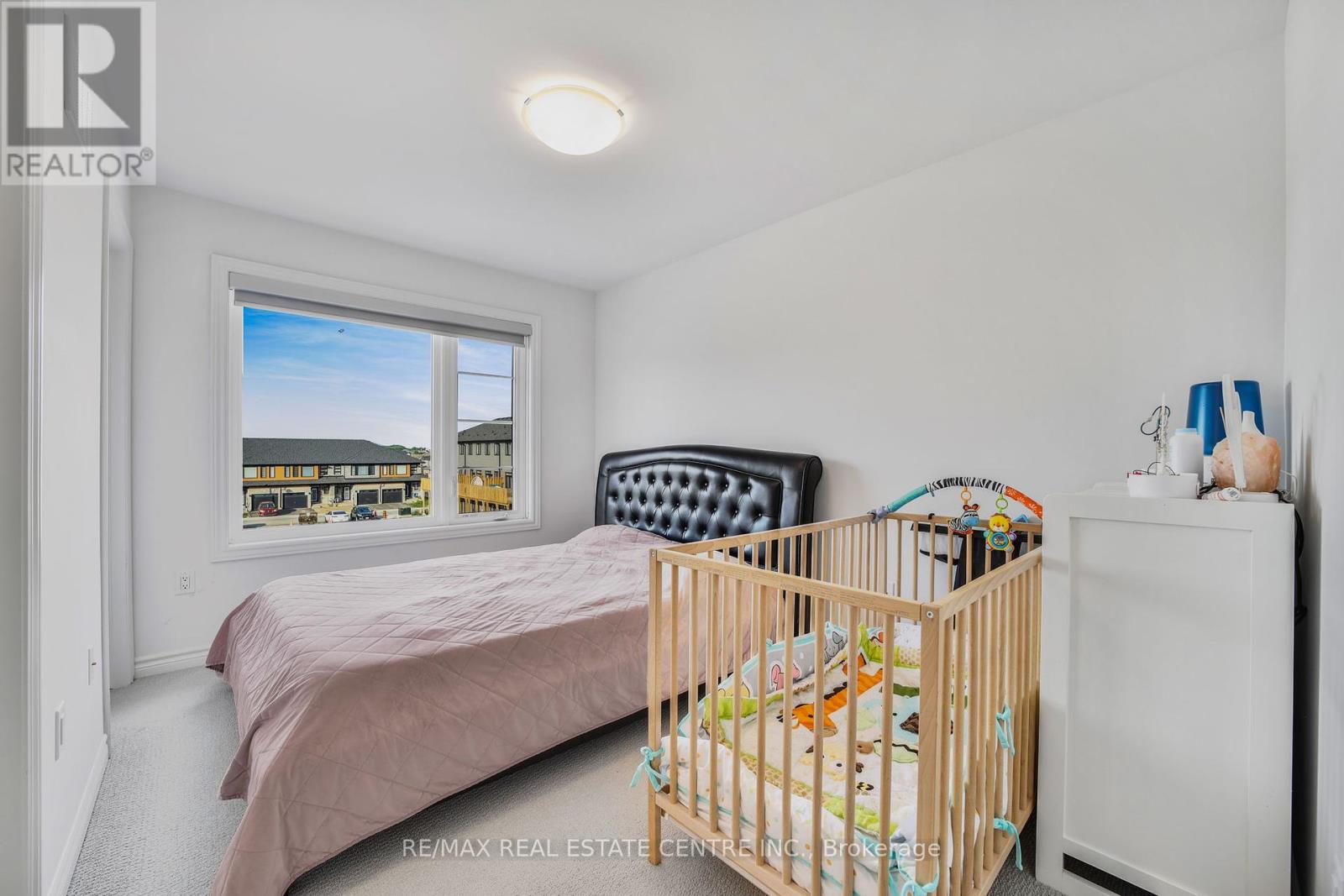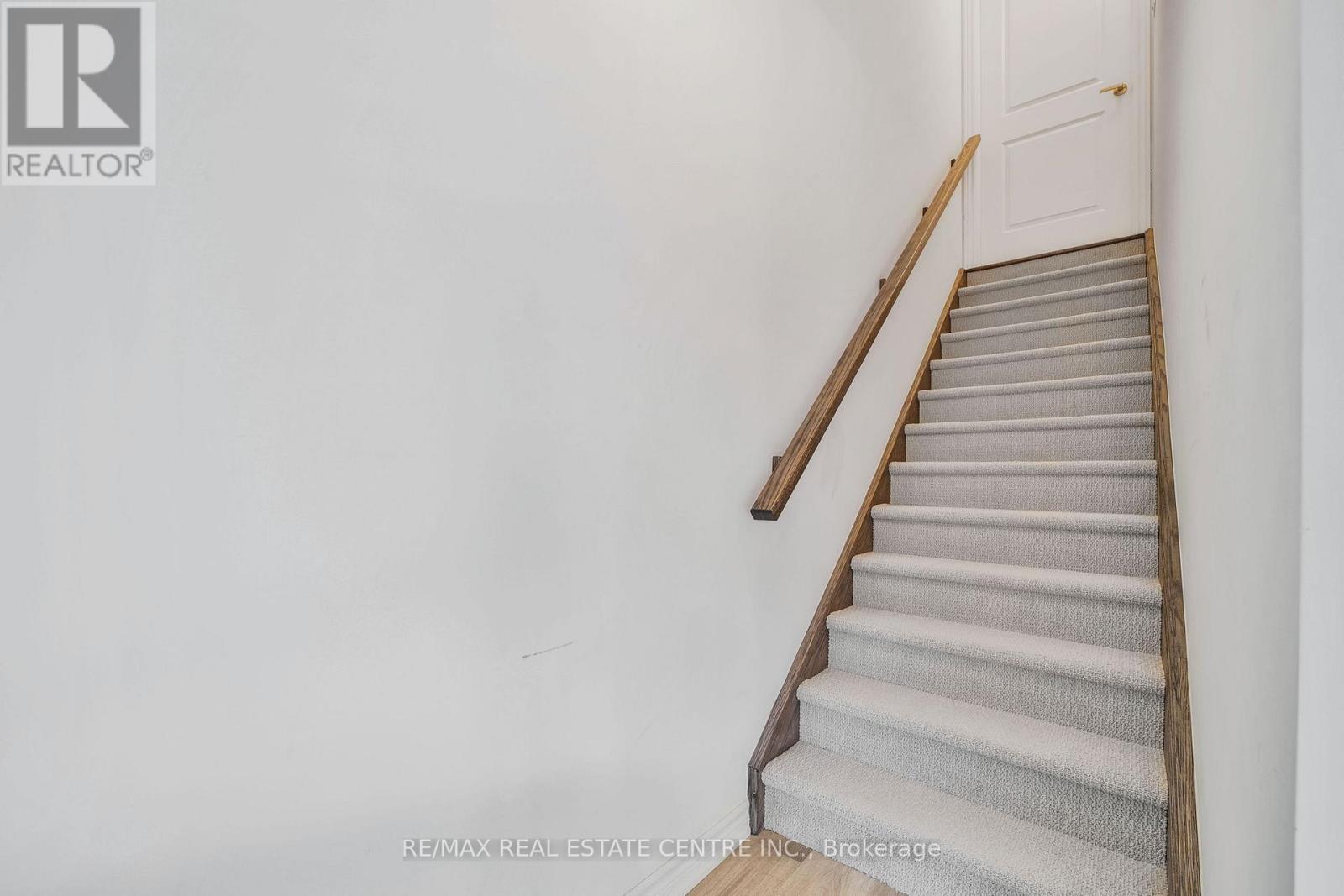289-597-1980
infolivingplus@gmail.com
50 - 461 Blackburn Drive Brantford, Ontario N3T 0W9
3 Bedroom
3 Bathroom
Central Air Conditioning
Forced Air
$2,350 Monthly
**New Modern Bright & Spacious 3 Bedroom & 2.5 Bathroom Townhouse In Great Neighborhood**Ground Level Can Be Used As Den Or Office, Patio Door Leads To Backyard**Carpet Free Open Concept Main Floor Featuring Great Room, Kitchen & Breakfast Area**Functional Family Kitchen W/Quartz Countertop, Premium Finished Cabinets, S/S Appliances & W/O To Deck**Primary Bedroom W/Walk In Closet & 3 Pc Ensuite** 2 Additional Bedrooms & 4 Pc Washroom** Great Family Friendly Location - Move In & Enjoy** Pictures Taken In 2024** (id:50787)
Property Details
| MLS® Number | X12107425 |
| Property Type | Single Family |
| Features | In Suite Laundry |
| Parking Space Total | 2 |
Building
| Bathroom Total | 3 |
| Bedrooms Above Ground | 3 |
| Bedrooms Total | 3 |
| Age | 0 To 5 Years |
| Appliances | Dryer, Washer, Window Coverings |
| Basement Development | Unfinished |
| Basement Type | N/a (unfinished) |
| Construction Style Attachment | Attached |
| Cooling Type | Central Air Conditioning |
| Exterior Finish | Brick |
| Flooring Type | Vinyl, Carpeted |
| Foundation Type | Concrete |
| Half Bath Total | 1 |
| Heating Fuel | Natural Gas |
| Heating Type | Forced Air |
| Stories Total | 3 |
| Type | Row / Townhouse |
| Utility Water | Municipal Water |
Parking
| Attached Garage | |
| Garage |
Land
| Acreage | No |
| Sewer | Sanitary Sewer |
Rooms
| Level | Type | Length | Width | Dimensions |
|---|---|---|---|---|
| Second Level | Primary Bedroom | 2.86 m | 4.08 m | 2.86 m x 4.08 m |
| Second Level | Bedroom 2 | 1.86 m | 2.46 m | 1.86 m x 2.46 m |
| Second Level | Bedroom 3 | 2.13 m | 3.01 m | 2.13 m x 3.01 m |
| Main Level | Great Room | 3.17 m | 4.32 m | 3.17 m x 4.32 m |
| Main Level | Kitchen | 2.31 m | 3.26 m | 2.31 m x 3.26 m |
| Main Level | Eating Area | 2.1 m | 2.74 m | 2.1 m x 2.74 m |
| Ground Level | Den | 3.35 m | 2.5 m | 3.35 m x 2.5 m |
https://www.realtor.ca/real-estate/28223060/50-461-blackburn-drive-brantford































