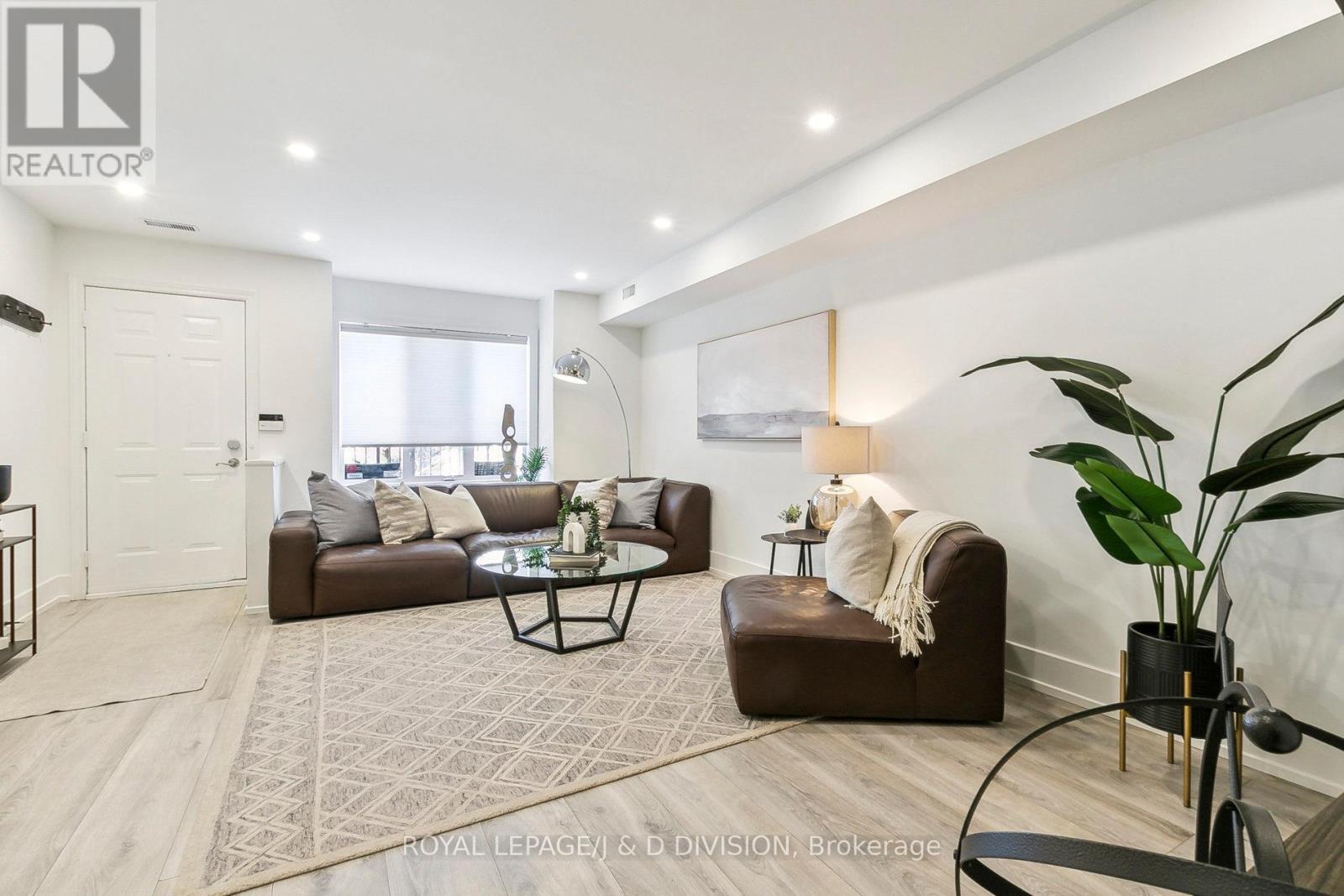50 - 208 Niagara Street Toronto (Niagara), Ontario M6J 3W5
$999,000Maintenance, Common Area Maintenance, Insurance, Parking
$763.63 Monthly
Maintenance, Common Area Maintenance, Insurance, Parking
$763.63 MonthlyFantastic 1312 sq. ft. 3 bedroom townhouse, nestled in a quiet setting! Relax in your living room with a wall unit and fireplace! Chef's Kitchen with Custom Soft Closing Cabinets, Under lighting, Stainless Steel Appliances, Extended Quartz Counters & Side Storage Large Primary Bedroom with a spacious bathroom both a bathtub and shower! when its's time to unwind or entertain, the over sized private rooftop terrace offers an incredible outdoor escape, complete with a Bbq hook city views. Located in one of Toronto's most vibrant neighbourhood, parks close by, steps to King West where you'll find some of the city's best restaurants, cafes. Minutes to the financial district! You'll love the Urban living! (id:50787)
Property Details
| MLS® Number | C12099235 |
| Property Type | Single Family |
| Community Name | Niagara |
| Community Features | Pet Restrictions |
| Features | In Suite Laundry |
| Parking Space Total | 1 |
Building
| Bathroom Total | 2 |
| Bedrooms Above Ground | 3 |
| Bedrooms Total | 3 |
| Amenities | Storage - Locker |
| Appliances | Dryer, Microwave, Stove, Washer, Refrigerator |
| Cooling Type | Central Air Conditioning |
| Exterior Finish | Brick |
| Flooring Type | Laminate |
| Half Bath Total | 1 |
| Heating Fuel | Natural Gas |
| Heating Type | Forced Air |
| Stories Total | 2 |
| Size Interior | 1200 - 1399 Sqft |
| Type | Row / Townhouse |
Parking
| Underground | |
| Garage |
Land
| Acreage | No |
Rooms
| Level | Type | Length | Width | Dimensions |
|---|---|---|---|---|
| Second Level | Primary Bedroom | 4.27 m | 3.09 m | 4.27 m x 3.09 m |
| Second Level | Bedroom 2 | 3.27 m | 2.93 m | 3.27 m x 2.93 m |
| Second Level | Bedroom 3 | 2.94 m | 2.27 m | 2.94 m x 2.27 m |
| Main Level | Living Room | 5.54 m | 4.24 m | 5.54 m x 4.24 m |
| Main Level | Dining Room | 3.84 m | 3.09 m | 3.84 m x 3.09 m |
| Main Level | Kitchen | 3.31 m | 2.88 m | 3.31 m x 2.88 m |
https://www.realtor.ca/real-estate/28204655/50-208-niagara-street-toronto-niagara-niagara


























