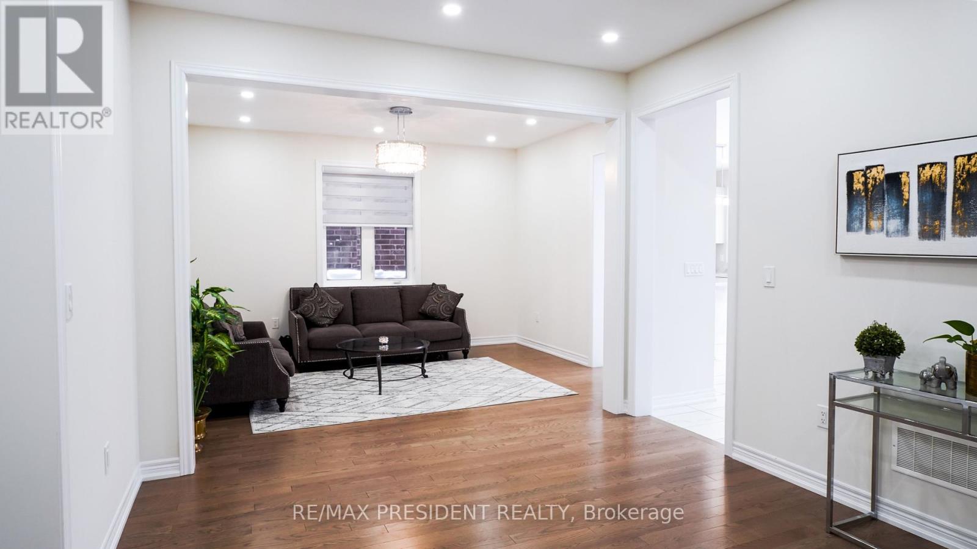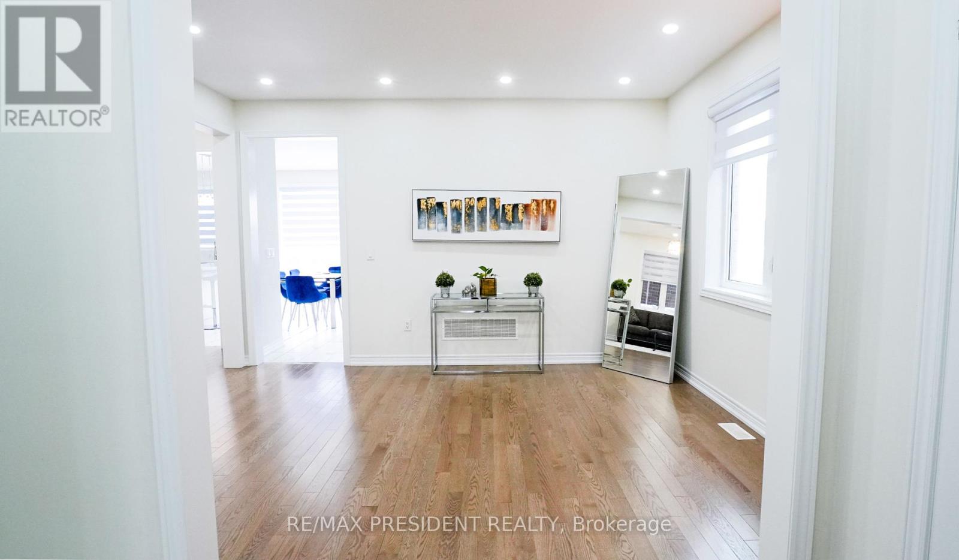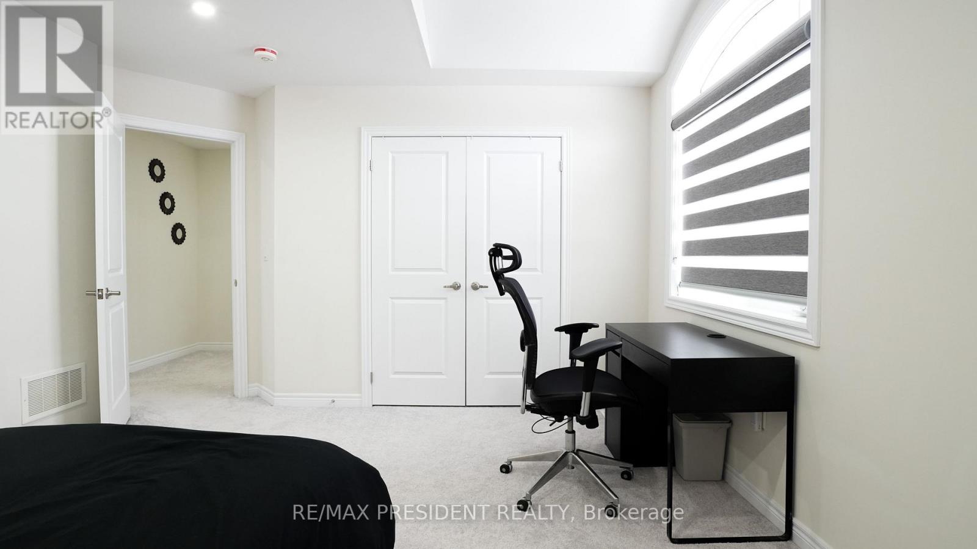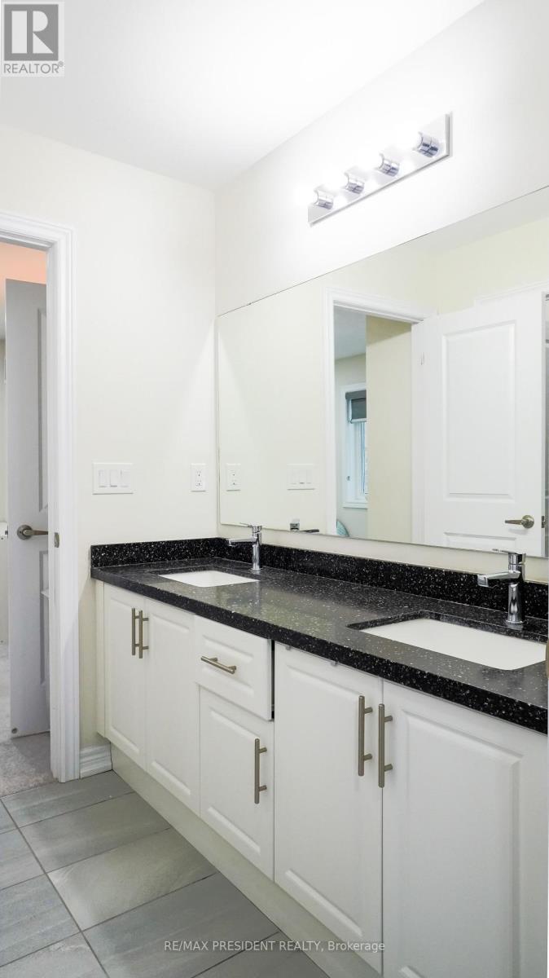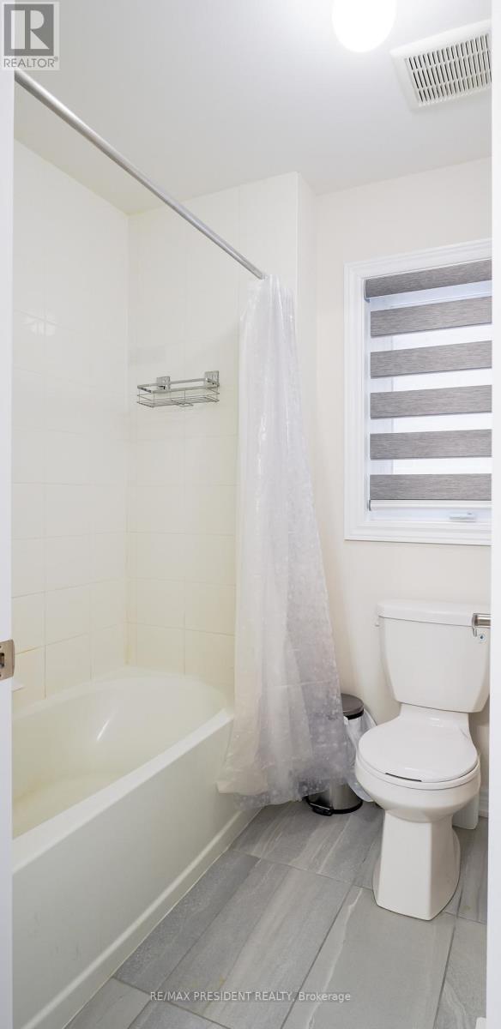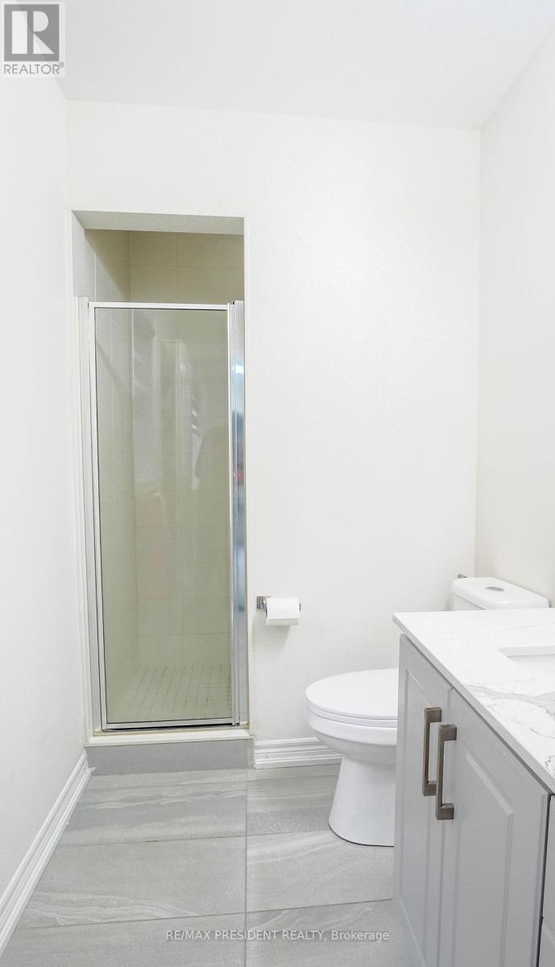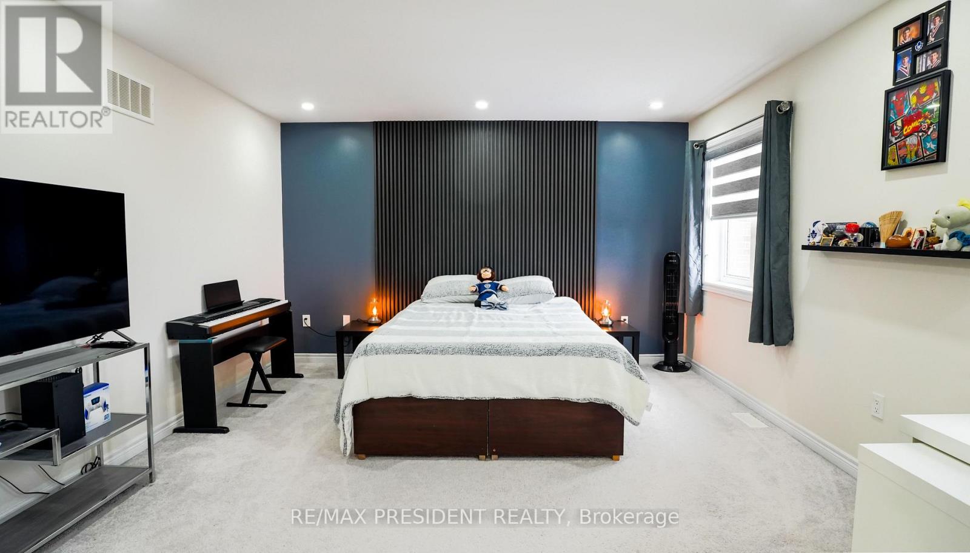4 Bedroom
4 Bathroom
2500 - 3000 sqft
Central Air Conditioning
Forced Air
$1,388,888
** Rare Gem with Potential Walkout Basement! Location, Luxury & Lifestyle All in One! Nestled in a child-safe court on an extra deep lot with no sidewalk, this rarely available home is a must-see! Featuring 9-ft smooth ceilings, upgraded hardwood floors, elegant pot lights, and a chefs dream kitchen with a stunning backsplash, center island & premium finishes. Primary Suite: Your private retreat with a spa-like 5-pc ensuite, frameless glass shower, and freestanding tub perfect for relaxation! Bonus: The potential walkout basement offers endless possibilities income potential, in-law suite, or extra living space! Prime Location: 10 min to Hwy 404 Close to Upper Canada Mall, GO Station, Costco & Walmart? Near top-rated schools, parks & more! Don't miss this rare opportunity! Schedule your showing today! (id:50787)
Property Details
|
MLS® Number
|
N12063342 |
|
Property Type
|
Single Family |
|
Community Name
|
Sharon |
|
Parking Space Total
|
6 |
Building
|
Bathroom Total
|
4 |
|
Bedrooms Above Ground
|
4 |
|
Bedrooms Total
|
4 |
|
Age
|
0 To 5 Years |
|
Appliances
|
Dishwasher, Dryer, Stove, Washer, Refrigerator |
|
Basement Development
|
Unfinished |
|
Basement Type
|
N/a (unfinished) |
|
Construction Style Attachment
|
Detached |
|
Cooling Type
|
Central Air Conditioning |
|
Exterior Finish
|
Brick |
|
Flooring Type
|
Wood |
|
Foundation Type
|
Concrete |
|
Half Bath Total
|
1 |
|
Heating Fuel
|
Natural Gas |
|
Heating Type
|
Forced Air |
|
Stories Total
|
2 |
|
Size Interior
|
2500 - 3000 Sqft |
|
Type
|
House |
|
Utility Water
|
Municipal Water |
Parking
Land
|
Acreage
|
No |
|
Sewer
|
Sanitary Sewer |
|
Size Depth
|
114 Ft ,1 In |
|
Size Frontage
|
48 Ft ,1 In |
|
Size Irregular
|
48.1 X 114.1 Ft |
|
Size Total Text
|
48.1 X 114.1 Ft|under 1/2 Acre |
|
Zoning Description
|
Easement Yr2504825 & Yr3218028 |
Rooms
| Level |
Type |
Length |
Width |
Dimensions |
|
Second Level |
Bedroom |
5.3 m |
4.14 m |
5.3 m x 4.14 m |
|
Second Level |
Bedroom 2 |
3.16 m |
3.08 m |
3.16 m x 3.08 m |
|
Second Level |
Bedroom 3 |
4.2 m |
3.35 m |
4.2 m x 3.35 m |
|
Second Level |
Bedroom 4 |
3.35 m |
3.23 m |
3.35 m x 3.23 m |
|
Second Level |
Laundry Room |
|
|
Measurements not available |
|
Ground Level |
Living Room |
4.45 m |
3.53 m |
4.45 m x 3.53 m |
|
Ground Level |
Dining Room |
3.08 m |
4.26 m |
3.08 m x 4.26 m |
|
Ground Level |
Family Room |
3.08 m |
4.87 m |
3.08 m x 4.87 m |
|
Ground Level |
Kitchen |
2.16 m |
4.14 m |
2.16 m x 4.14 m |
https://www.realtor.ca/real-estate/28123786/5-william-kane-court-east-gwillimbury-sharon-sharon













