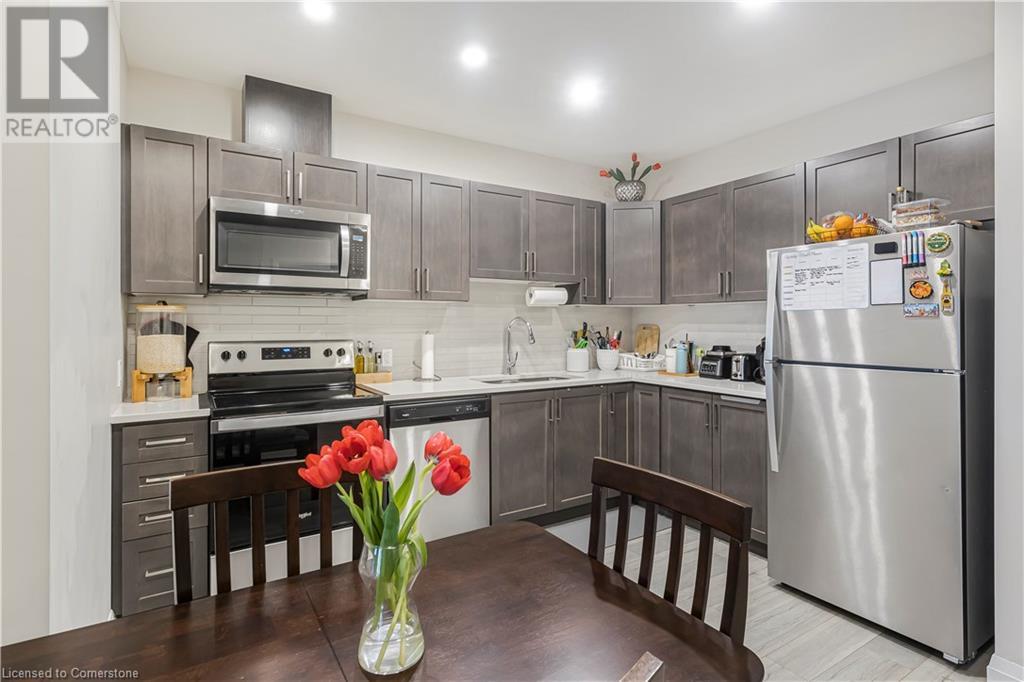2 Bedroom
1 Bathroom
807 sqft
Central Air Conditioning
Forced Air
$2,600 Monthly
Insurance, Property Management
Rare Opportunity to rent a FULLY FURNISHED modern, well- maintained 2 Bed, 1 Bath Condo in an excellent location of Kitchener! Carpet- Free unit featuring 9 ft. ceilings throughout. Spacious, Open Concept Dining And Living Area with a fully equipped Kitchen with Stainless Steel Appliances. Two spacious bedrooms with access to a good-sized open balcony from the primary bedroom. Both bedrooms feature large windows to let in a lot of natural light. In-Suite Laundry provides added convenience, One owned surface parking spot and possibility to lease out another one for additional rent. Visitor parking available. Excellent location- Steps to Sunrise Shopping Centre with stores like Walmart, Canadian Tire, multiple restaurants, Close to public transit and quick access to Highway 7/8. List of Furniture and All Items included for Tenant's use- available on request. (id:50787)
Property Details
|
MLS® Number
|
40704704 |
|
Property Type
|
Single Family |
|
Amenities Near By
|
Park, Public Transit, Schools, Shopping |
|
Equipment Type
|
Water Heater |
|
Features
|
Balcony |
|
Parking Space Total
|
1 |
|
Rental Equipment Type
|
Water Heater |
Building
|
Bathroom Total
|
1 |
|
Bedrooms Above Ground
|
2 |
|
Bedrooms Total
|
2 |
|
Appliances
|
Dishwasher, Dryer, Microwave, Refrigerator, Stove, Washer, Hood Fan |
|
Basement Type
|
None |
|
Constructed Date
|
2020 |
|
Construction Style Attachment
|
Attached |
|
Cooling Type
|
Central Air Conditioning |
|
Exterior Finish
|
Brick |
|
Heating Fuel
|
Natural Gas |
|
Heating Type
|
Forced Air |
|
Stories Total
|
1 |
|
Size Interior
|
807 Sqft |
|
Type
|
Apartment |
|
Utility Water
|
Municipal Water |
Land
|
Access Type
|
Highway Access, Highway Nearby |
|
Acreage
|
No |
|
Land Amenities
|
Park, Public Transit, Schools, Shopping |
|
Sewer
|
Municipal Sewage System |
|
Size Total Text
|
Unknown |
|
Zoning Description
|
R6 |
Rooms
| Level |
Type |
Length |
Width |
Dimensions |
|
Main Level |
Laundry Room |
|
|
Measurements not available |
|
Main Level |
4pc Bathroom |
|
|
Measurements not available |
|
Main Level |
Bedroom |
|
|
12'1'' x 11'2'' |
|
Main Level |
Bedroom |
|
|
13'1'' x 12'1'' |
|
Main Level |
Kitchen |
|
|
13'3'' x 11'3'' |
|
Main Level |
Dining Room |
|
|
8'8'' x 7'8'' |
|
Main Level |
Living Room |
|
|
12'7'' x 11'2'' |
https://www.realtor.ca/real-estate/27999452/5-wake-robin-drive-unit-305-kitchener

















