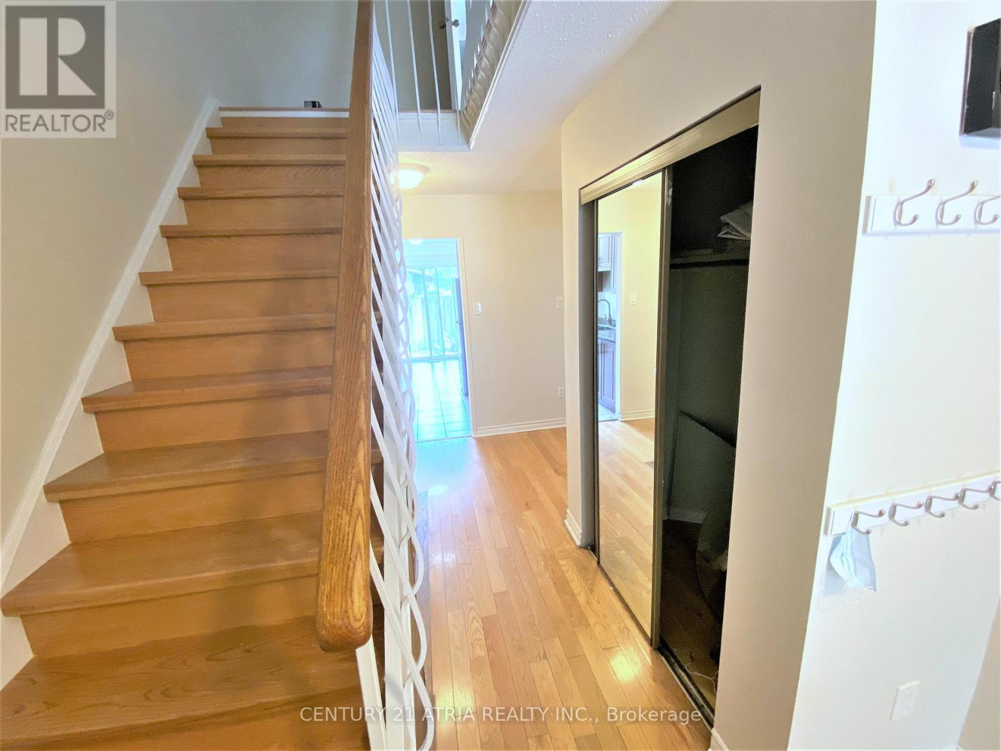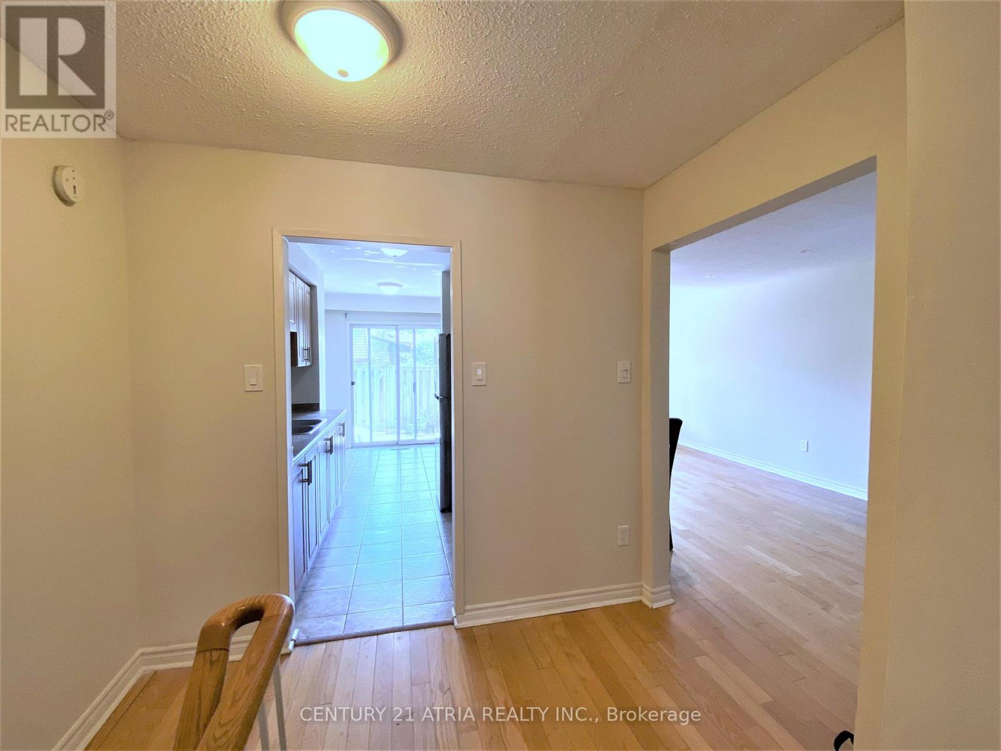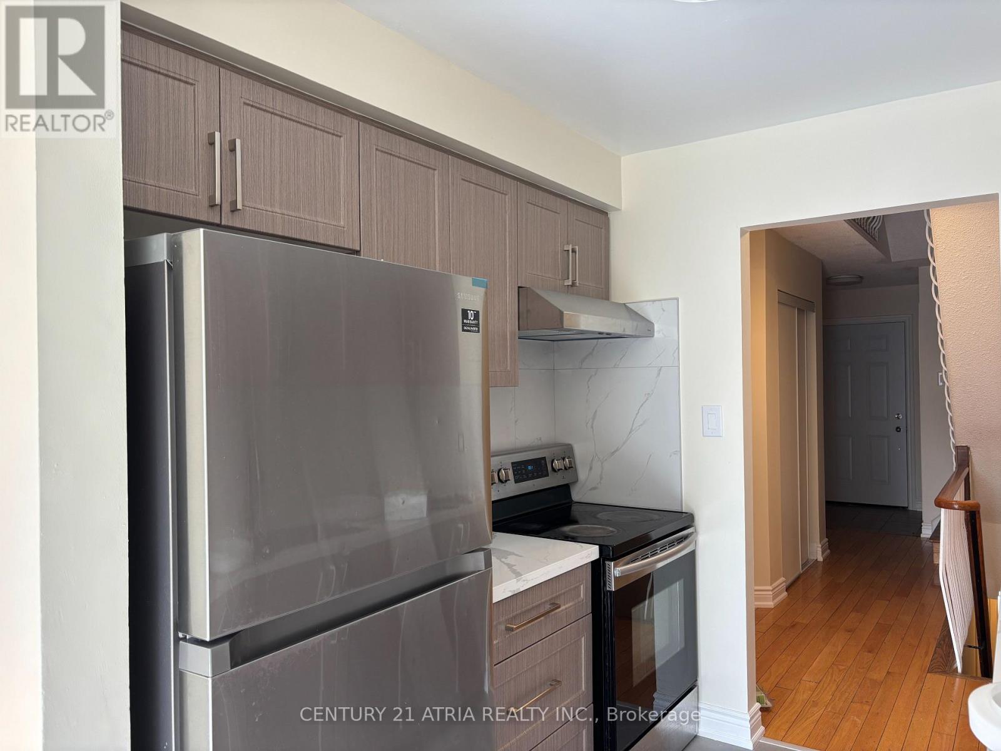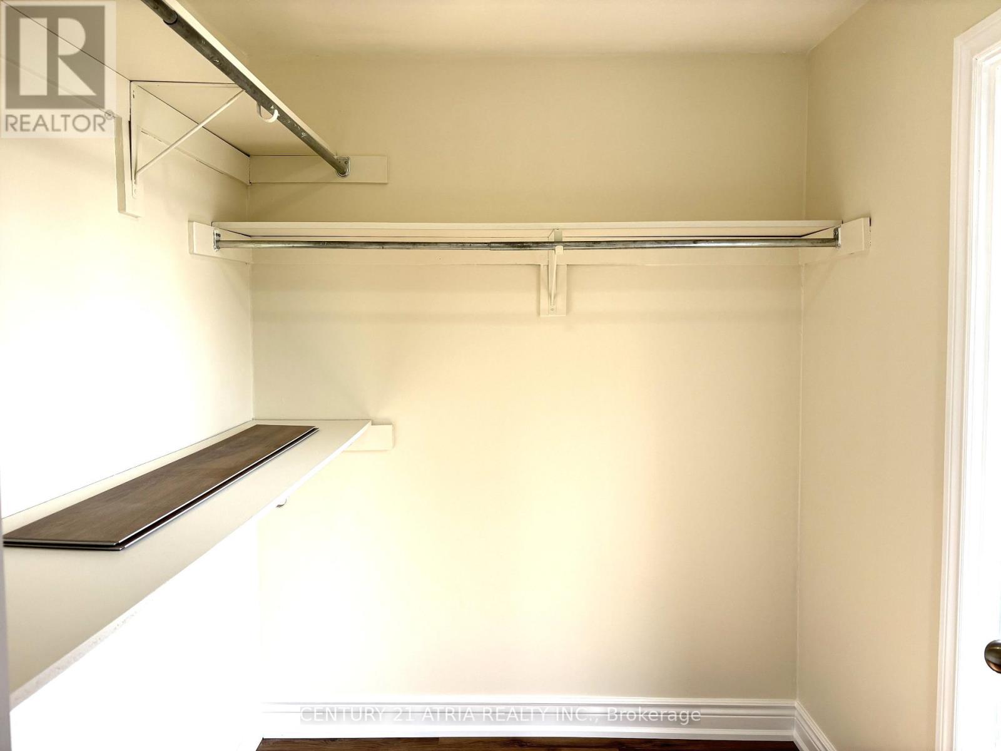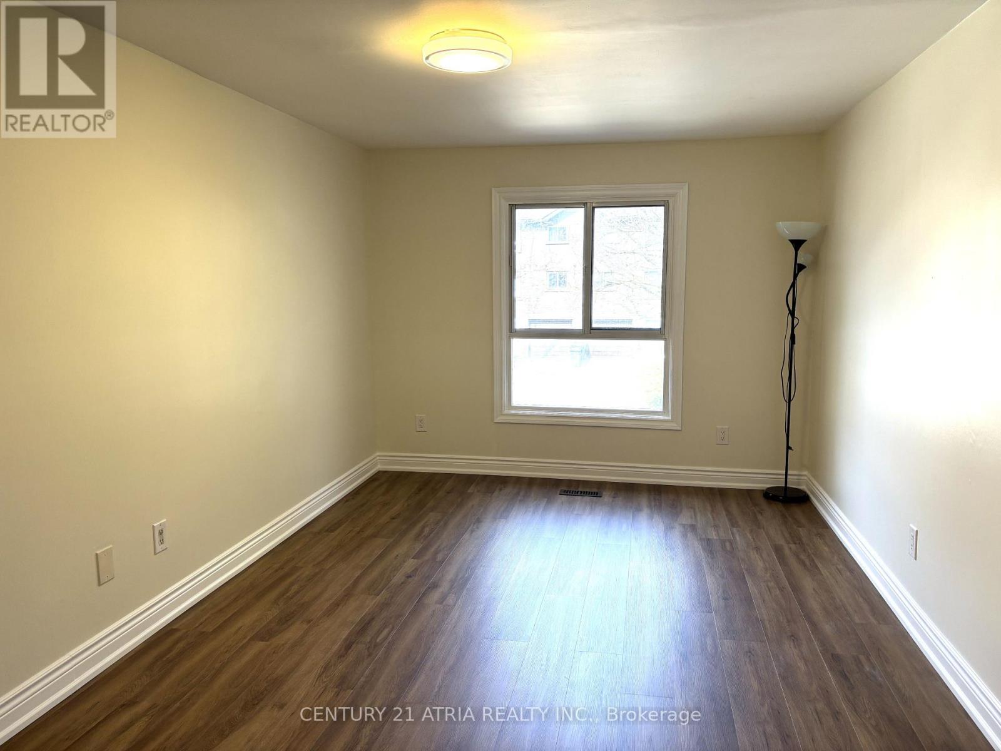289-597-1980
infolivingplus@gmail.com
5 Thunder Grove Toronto (Agincourt North), Ontario M1V 1V1
3 Bedroom
3 Bathroom
1200 - 1399 sqft
Central Air Conditioning
Forced Air
$3,000 Monthly
Bright & Spacious Two Storey 3 Br Condo Townhouse In Well Developed Agincourt N Community. Fresh Painted. New 2nd Fl Vinyl Fl, Newly Updated Bathroom. Hardwood Floor in Main Fl & New Kitchen Ceramic Flooring. New Kitchen cabinets & New Countertop. Updated Eat In Kitchen W/O To Private Fenced Yard. Master Br W/ W/I Closet & Semi Ensuite. Finished Bsmt W/ Wet Bar & 2pc Bath. Steps To Woodside Square Mall, TTC, Bank, Library, Parks, Restaurant & Schools. Close TO STC, 401 & Much More. Must See! (id:50787)
Property Details
| MLS® Number | E12066389 |
| Property Type | Single Family |
| Community Name | Agincourt North |
| Community Features | Pet Restrictions |
| Features | Carpet Free |
| Parking Space Total | 2 |
Building
| Bathroom Total | 3 |
| Bedrooms Above Ground | 3 |
| Bedrooms Total | 3 |
| Appliances | Dryer, Hood Fan, Stove, Washer, Refrigerator |
| Basement Development | Finished |
| Basement Type | N/a (finished) |
| Cooling Type | Central Air Conditioning |
| Exterior Finish | Aluminum Siding, Brick |
| Flooring Type | Hardwood, Ceramic, Vinyl |
| Half Bath Total | 2 |
| Heating Fuel | Natural Gas |
| Heating Type | Forced Air |
| Stories Total | 2 |
| Size Interior | 1200 - 1399 Sqft |
| Type | Row / Townhouse |
Parking
| Garage |
Land
| Acreage | No |
Rooms
| Level | Type | Length | Width | Dimensions |
|---|---|---|---|---|
| Second Level | Primary Bedroom | 4.75 m | 3.05 m | 4.75 m x 3.05 m |
| Second Level | Bedroom 2 | 4.95 m | 3.05 m | 4.95 m x 3.05 m |
| Basement | Recreational, Games Room | 5.95 m | 3.85 m | 5.95 m x 3.85 m |
| Main Level | Living Room | 6.3 m | 3.25 m | 6.3 m x 3.25 m |
| Main Level | Dining Room | 6.3 m | 3.25 m | 6.3 m x 3.25 m |
| Main Level | Kitchen | 2.45 m | 2.4 m | 2.45 m x 2.4 m |
| Main Level | Eating Area | 2.7 m | 2.25 m | 2.7 m x 2.25 m |
| Main Level | Bedroom 3 | 3.4 m | 2.7 m | 3.4 m x 2.7 m |
https://www.realtor.ca/real-estate/28129969/5-thunder-grove-toronto-agincourt-north-agincourt-north




