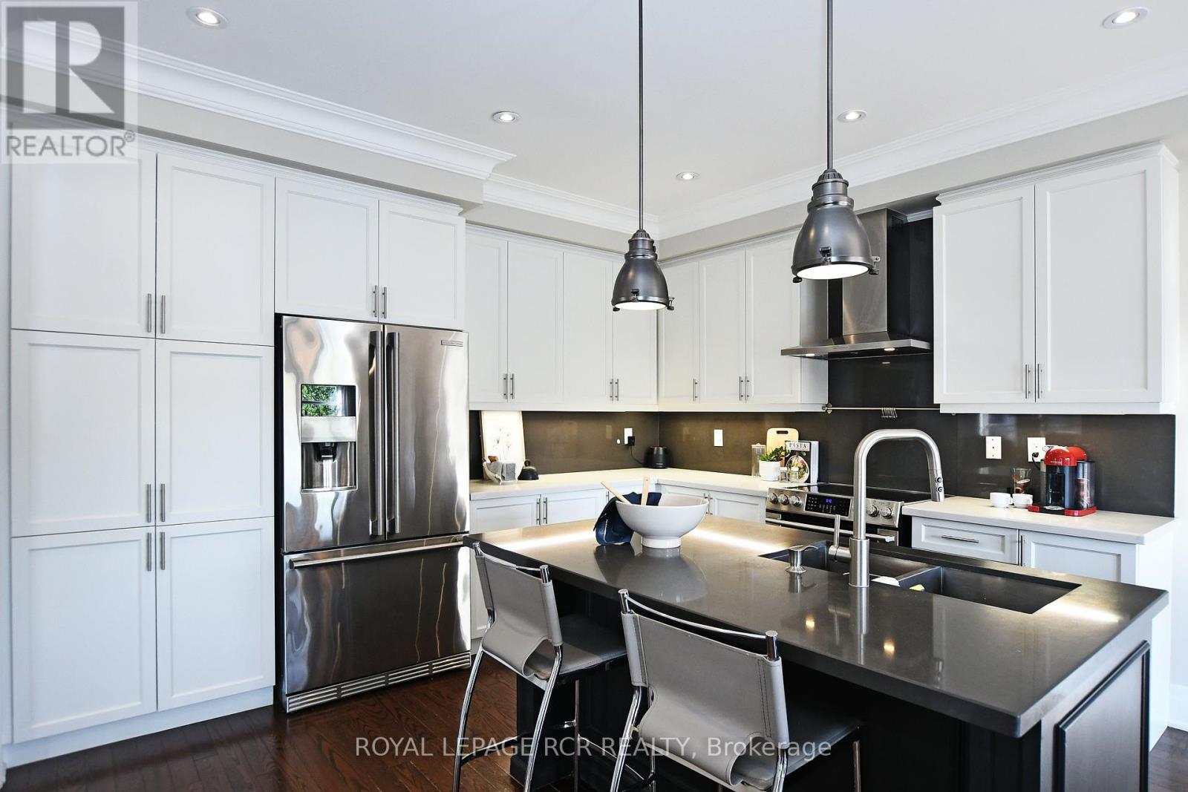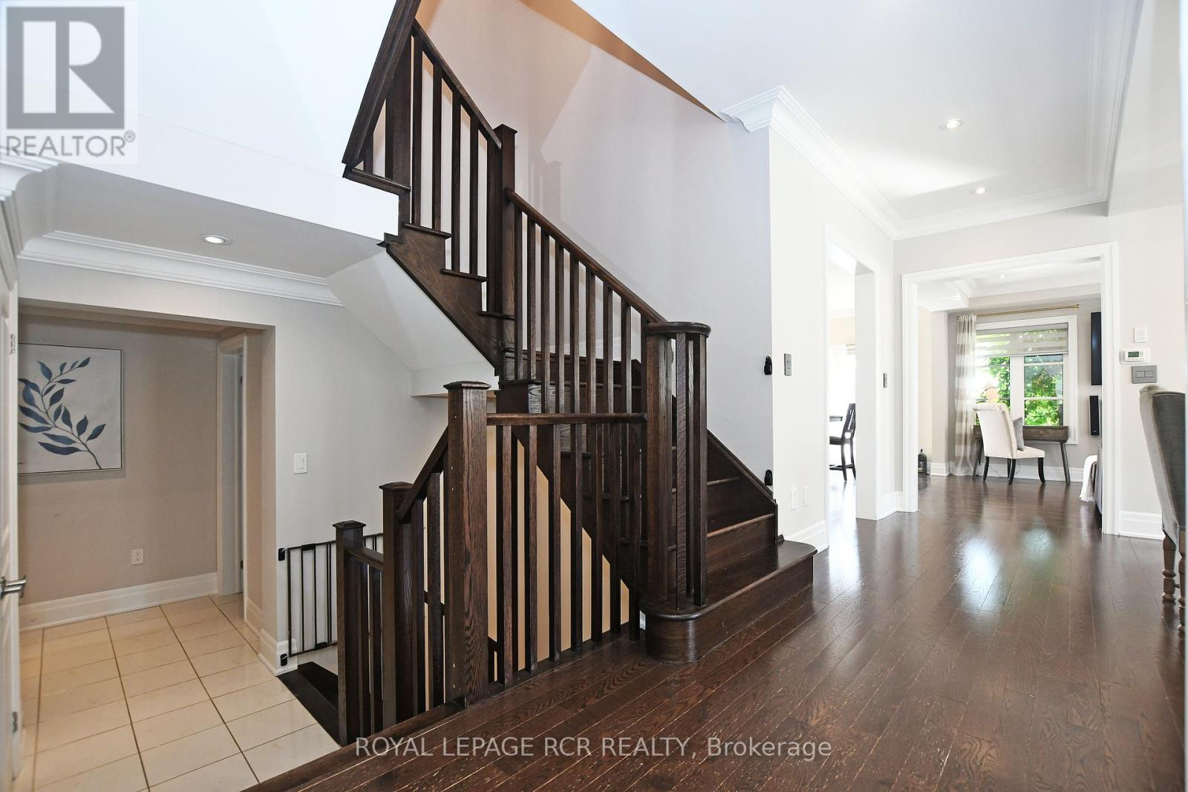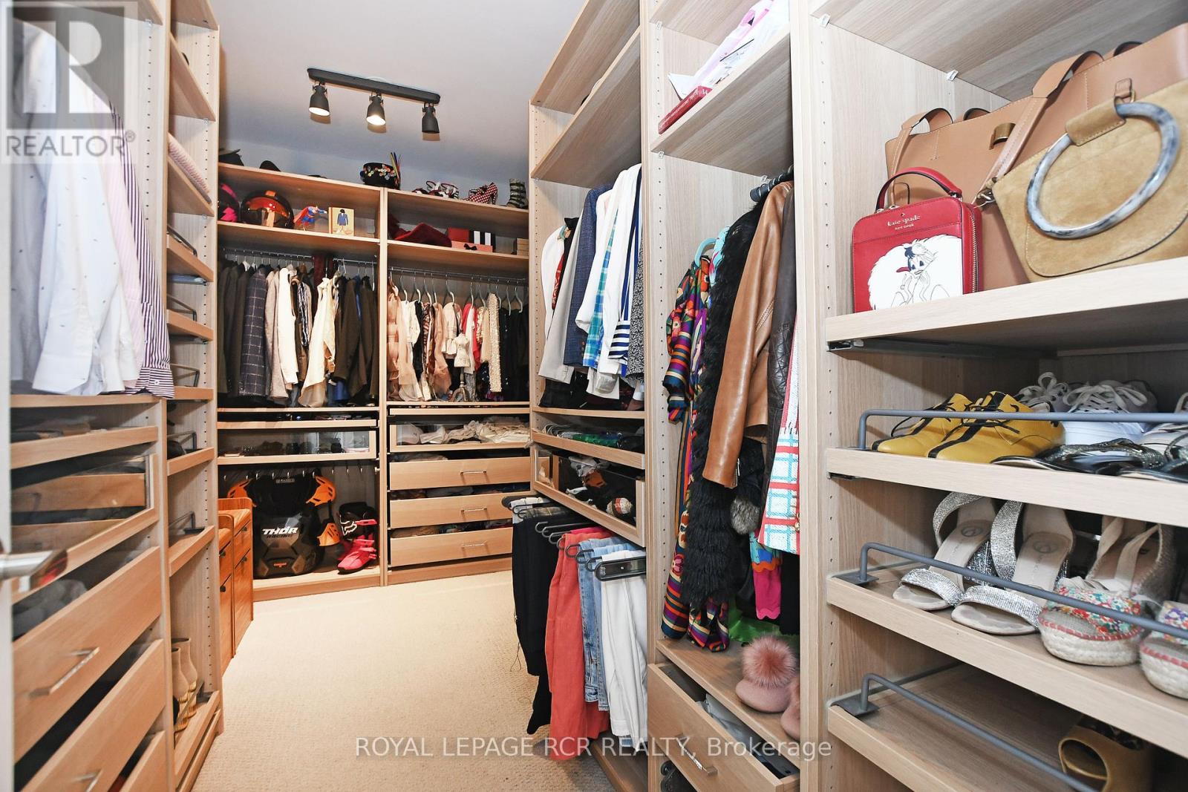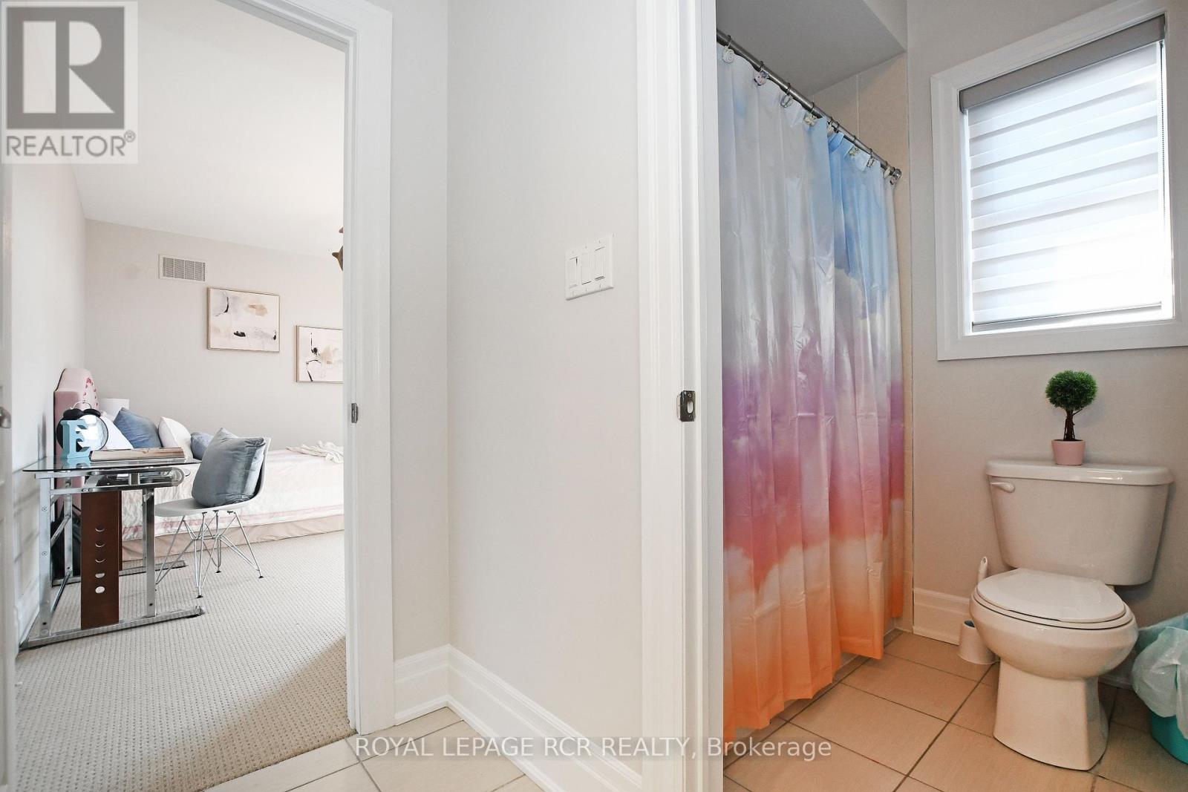5 Sundew Lane Richmond Hill, Ontario L4E 1C3
$1,949,000Maintenance, Parcel of Tied Land
$177.64 Monthly
Maintenance, Parcel of Tied Land
$177.64 MonthlyWelcome to this stunning 4-bedroom 4-bathroom home located in the sought-after community of Oak Ridges, Backing Onto Greenbelt! Step inside the bright entryway and be welcomed by a thoughtful and open main floor layout, boasting hardwood flooring, pot lights and extra-large crown moulding throughout. Formal dining room features coffered ceilings and large windows - the perfect place for entertaining and gathering! Relish in the bright and modern kitchen that offers stainless steel appliances, undermount lighting, and a custom island with quartz countertops and backsplash. The kitchen is combined with the breakfast area, complete with a walk-out to the back yard. Walk upstairs to the conveniently-located laundry room. A double door entry leads into the primary bedroom that features 9 ft smooth ceilings with crown mouldings, a 5-piece ensuite and a stunning walk-in closet of your dreams with custom organizers. 3 additional bedrooms, a 4-piece ensuite and a 4-piece semi-ensuite complete the second floor. Enjoy the fully-fenced backyard space that features a pergola and stone patio. This beautiful home is situated in the perfect location and is close to schools, transit, amenities, walking trails and so much more. This is the one for you! (id:50787)
Property Details
| MLS® Number | N8439300 |
| Property Type | Single Family |
| Community Name | Oak Ridges |
| Amenities Near By | Park, Public Transit, Schools |
| Parking Space Total | 4 |
Building
| Bathroom Total | 4 |
| Bedrooms Above Ground | 4 |
| Bedrooms Total | 4 |
| Appliances | Garage Door Opener Remote(s), Central Vacuum, Water Heater, Alarm System |
| Basement Development | Unfinished |
| Basement Type | N/a (unfinished) |
| Construction Style Attachment | Detached |
| Cooling Type | Central Air Conditioning |
| Exterior Finish | Brick, Stone |
| Fireplace Present | Yes |
| Fireplace Total | 1 |
| Foundation Type | Poured Concrete |
| Heating Fuel | Natural Gas |
| Heating Type | Forced Air |
| Stories Total | 2 |
| Type | House |
| Utility Water | Municipal Water |
Parking
| Attached Garage |
Land
| Acreage | No |
| Land Amenities | Park, Public Transit, Schools |
| Sewer | Sanitary Sewer |
| Size Irregular | 53.02 X 118.13 Ft ; Irregular |
| Size Total Text | 53.02 X 118.13 Ft ; Irregular |
Rooms
| Level | Type | Length | Width | Dimensions |
|---|---|---|---|---|
| Second Level | Primary Bedroom | 6.02 m | 3.6 m | 6.02 m x 3.6 m |
| Second Level | Bedroom 2 | 3.84 m | 4.36 m | 3.84 m x 4.36 m |
| Second Level | Bedroom 3 | 5.01 m | 3.65 m | 5.01 m x 3.65 m |
| Second Level | Bedroom 4 | 3.68 m | 4.24 m | 3.68 m x 4.24 m |
| Second Level | Laundry Room | 1.83 m | 3.08 m | 1.83 m x 3.08 m |
| Main Level | Living Room | 3.8 m | 4.42 m | 3.8 m x 4.42 m |
| Main Level | Dining Room | 3.34 m | 4.03 m | 3.34 m x 4.03 m |
| Main Level | Family Room | 5.18 m | 3.81 m | 5.18 m x 3.81 m |
| Main Level | Kitchen | 3.92 m | 6.51 m | 3.92 m x 6.51 m |
| Main Level | Eating Area | 3.92 m | 6.51 m | 3.92 m x 6.51 m |
https://www.realtor.ca/real-estate/27039478/5-sundew-lane-richmond-hill-oak-ridges










































