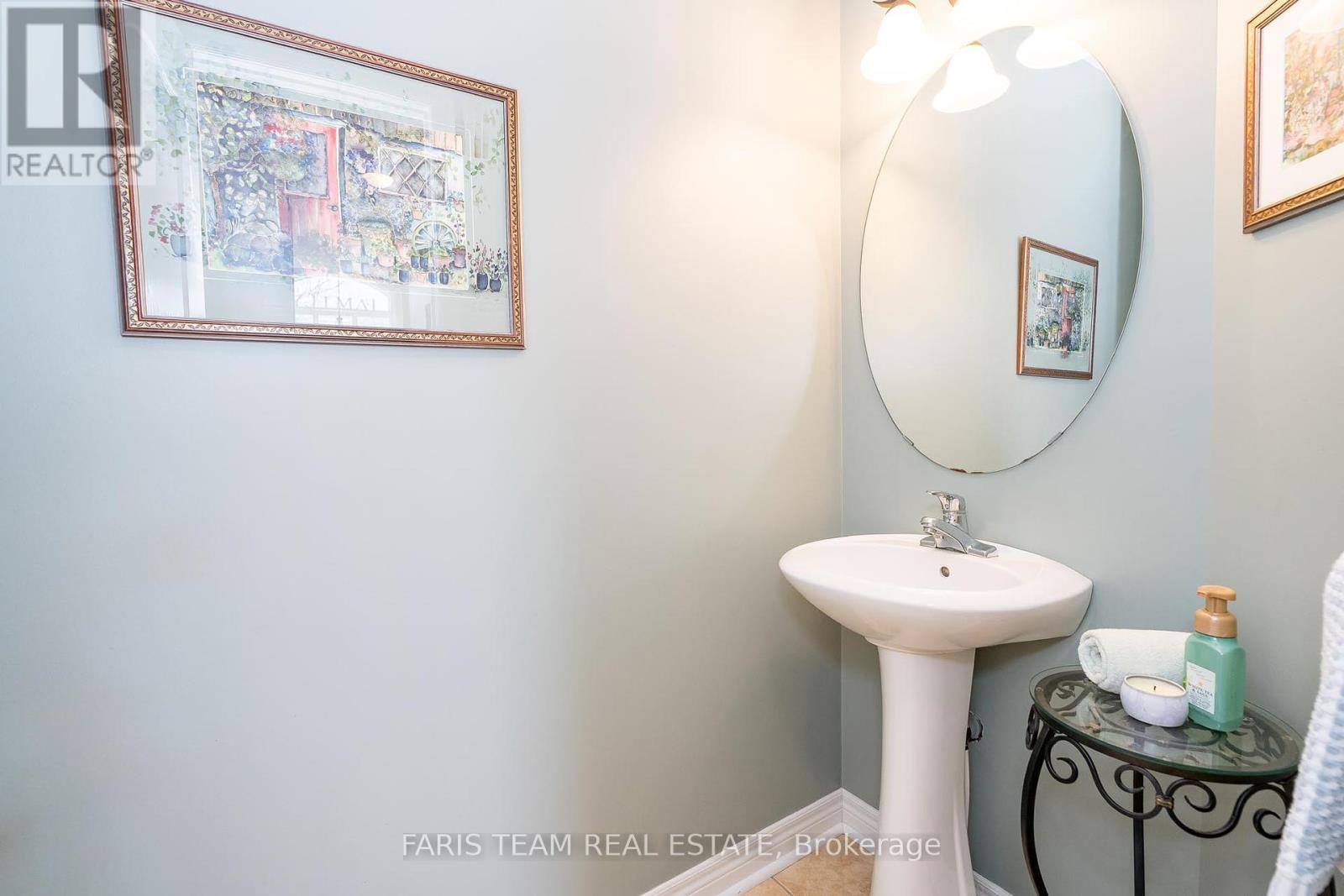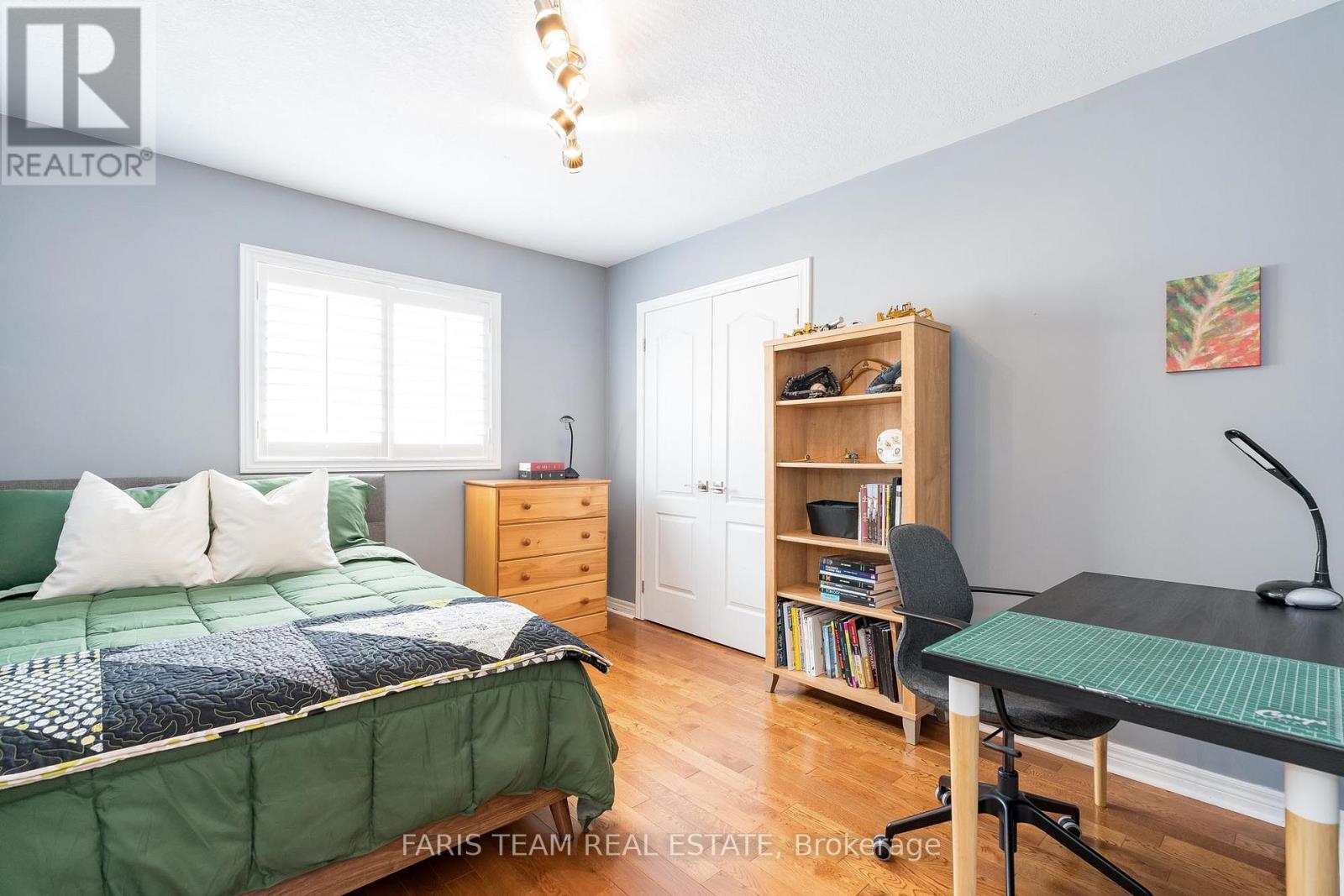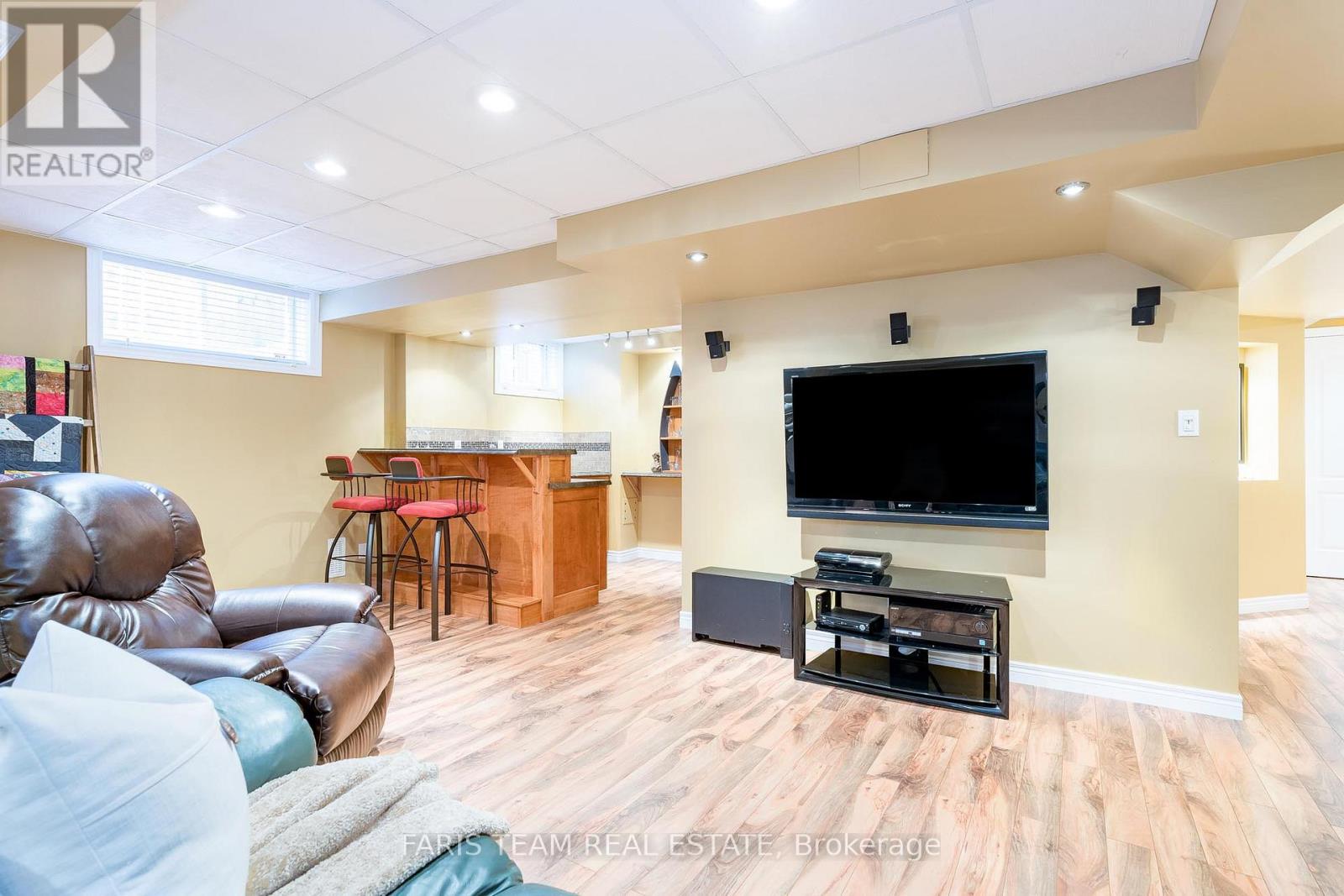4 Bedroom
4 Bathroom
2000 - 2500 sqft
Fireplace
Central Air Conditioning
Forced Air
$950,000
Top 5 Reasons You Will Love This Home: 1) Settled in a family-friendly neighbourhood and just a short walk to nearby schools, this quality-built Laurel View Homes is perfect for growing families 2) Settled in a family-friendly neighbourhood and just a short walk to nearby school, this quality-built Laurel View Homes is perfect for growing families 3) Timeless hardwood floors flow throughout the main level, complemented by a separate dining room and a cozy great room warmed by a gas fireplace, while a brand-new central air conditioner keeps things cool and comfortable 4) The kitchen is well-equipped with newer stainless-steel appliances, including a gas stove and Bosch dishwasher 5) Stylish upgrades include brand new quartz countertops, sinks, and faucet, bringing a fresh, modern touch to the heart of the home. 2,346 above grade sq.ft. plus a finished basement. Visit our website for more detailed information. (id:50787)
Property Details
|
MLS® Number
|
S12141364 |
|
Property Type
|
Single Family |
|
Community Name
|
Innis-Shore |
|
Amenities Near By
|
Park, Schools |
|
Features
|
Conservation/green Belt |
|
Parking Space Total
|
4 |
Building
|
Bathroom Total
|
4 |
|
Bedrooms Above Ground
|
4 |
|
Bedrooms Total
|
4 |
|
Age
|
16 To 30 Years |
|
Amenities
|
Fireplace(s) |
|
Appliances
|
Dishwasher, Dryer, Garage Door Opener, Stove, Washer, Window Coverings, Refrigerator |
|
Basement Development
|
Finished |
|
Basement Type
|
Full (finished) |
|
Construction Style Attachment
|
Detached |
|
Cooling Type
|
Central Air Conditioning |
|
Exterior Finish
|
Stone, Stucco |
|
Fireplace Present
|
Yes |
|
Fireplace Total
|
1 |
|
Flooring Type
|
Ceramic, Hardwood, Laminate |
|
Foundation Type
|
Poured Concrete |
|
Half Bath Total
|
1 |
|
Heating Fuel
|
Natural Gas |
|
Heating Type
|
Forced Air |
|
Stories Total
|
2 |
|
Size Interior
|
2000 - 2500 Sqft |
|
Type
|
House |
|
Utility Water
|
Municipal Water |
Parking
Land
|
Acreage
|
No |
|
Fence Type
|
Fenced Yard |
|
Land Amenities
|
Park, Schools |
|
Sewer
|
Sanitary Sewer |
|
Size Depth
|
111 Ft ,7 In |
|
Size Frontage
|
39 Ft ,4 In |
|
Size Irregular
|
39.4 X 111.6 Ft |
|
Size Total Text
|
39.4 X 111.6 Ft|under 1/2 Acre |
|
Zoning Description
|
R4 |
Rooms
| Level |
Type |
Length |
Width |
Dimensions |
|
Second Level |
Primary Bedroom |
5.25 m |
3.65 m |
5.25 m x 3.65 m |
|
Second Level |
Bedroom |
4.35 m |
3.05 m |
4.35 m x 3.05 m |
|
Second Level |
Bedroom |
3.61 m |
3.04 m |
3.61 m x 3.04 m |
|
Second Level |
Bedroom |
3.34 m |
2.72 m |
3.34 m x 2.72 m |
|
Basement |
Recreational, Games Room |
10.33 m |
6.45 m |
10.33 m x 6.45 m |
|
Main Level |
Kitchen |
6.22 m |
5.23 m |
6.22 m x 5.23 m |
|
Main Level |
Dining Room |
3.67 m |
3.09 m |
3.67 m x 3.09 m |
|
Main Level |
Great Room |
6.48 m |
3.72 m |
6.48 m x 3.72 m |
|
Main Level |
Laundry Room |
2.61 m |
1.92 m |
2.61 m x 1.92 m |
https://www.realtor.ca/real-estate/28297345/5-sovereigns-gate-barrie-innis-shore-innis-shore




























