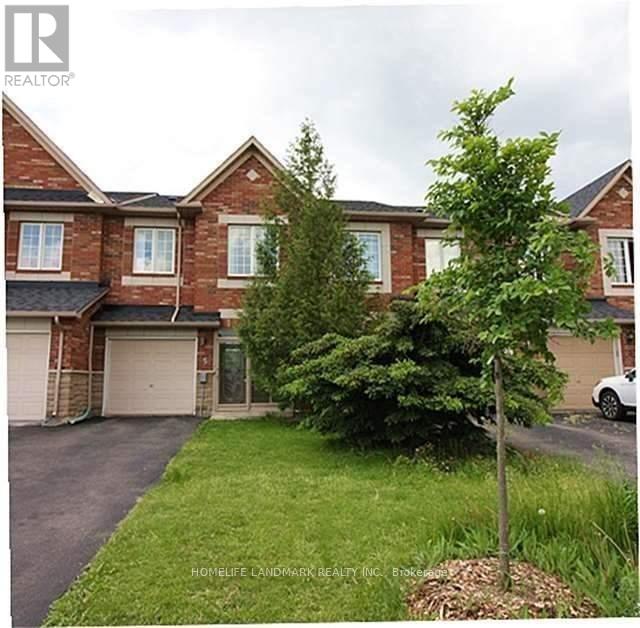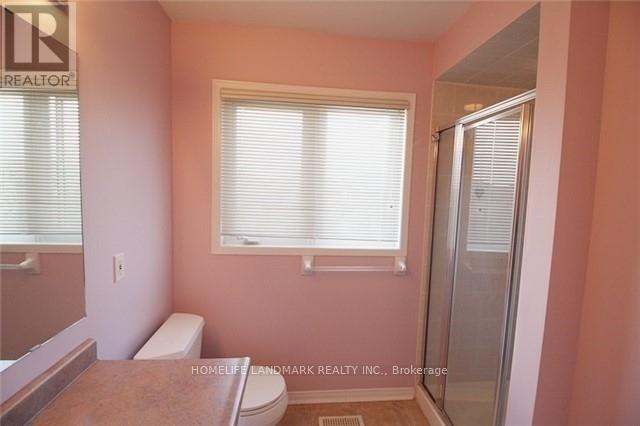4 Bedroom
4 Bathroom
1500 - 2000 sqft
Fireplace
Central Air Conditioning
Forced Air
$3,900 Monthly
Beautiful Townhouse Located In Prime Richmond Hill Area Within Bayview Secondary & Silver Stream P.S School Zone. Eat-In Kitchen Overlooking Sunny Backyard. Direct Entry From Garage. Warm, Bright Family Room In Basement With Above-Grade Window New Quarze Counter Top. Quiet Street & Nice Neighbourhood! Walk To Community Centre & Park. Close To School & Shopping Plaza. Move In Condition! (id:50787)
Property Details
|
MLS® Number
|
N12114697 |
|
Property Type
|
Single Family |
|
Community Name
|
Rouge Woods |
|
Amenities Near By
|
Schools |
|
Features
|
Carpet Free |
|
Parking Space Total
|
3 |
Building
|
Bathroom Total
|
4 |
|
Bedrooms Above Ground
|
3 |
|
Bedrooms Below Ground
|
1 |
|
Bedrooms Total
|
4 |
|
Basement Development
|
Finished |
|
Basement Type
|
N/a (finished) |
|
Construction Style Attachment
|
Attached |
|
Cooling Type
|
Central Air Conditioning |
|
Exterior Finish
|
Brick |
|
Fireplace Present
|
Yes |
|
Flooring Type
|
Hardwood, Ceramic, Laminate |
|
Foundation Type
|
Unknown |
|
Half Bath Total
|
1 |
|
Heating Fuel
|
Natural Gas |
|
Heating Type
|
Forced Air |
|
Stories Total
|
2 |
|
Size Interior
|
1500 - 2000 Sqft |
|
Type
|
Row / Townhouse |
|
Utility Water
|
Municipal Water |
Parking
Land
|
Acreage
|
No |
|
Fence Type
|
Fenced Yard |
|
Land Amenities
|
Schools |
|
Sewer
|
Sanitary Sewer |
|
Size Depth
|
134 Ft ,3 In |
|
Size Frontage
|
20 Ft |
|
Size Irregular
|
20 X 134.3 Ft |
|
Size Total Text
|
20 X 134.3 Ft |
Rooms
| Level |
Type |
Length |
Width |
Dimensions |
|
Second Level |
Primary Bedroom |
5.12 m |
3.69 m |
5.12 m x 3.69 m |
|
Second Level |
Bedroom 2 |
4.66 m |
2.87 m |
4.66 m x 2.87 m |
|
Second Level |
Bedroom 3 |
3.84 m |
2.93 m |
3.84 m x 2.93 m |
|
Basement |
Bedroom 4 |
|
|
Measurements not available |
|
Basement |
Recreational, Games Room |
|
|
Measurements not available |
|
Main Level |
Living Room |
5.12 m |
3.08 m |
5.12 m x 3.08 m |
|
Main Level |
Dining Room |
3.17 m |
3.05 m |
3.17 m x 3.05 m |
|
Main Level |
Kitchen |
2.62 m |
2.38 m |
2.62 m x 2.38 m |
|
Main Level |
Eating Area |
2.96 m |
2.13 m |
2.96 m x 2.13 m |
https://www.realtor.ca/real-estate/28239785/5-silver-stream-avenue-richmond-hill-rouge-woods-rouge-woods
















