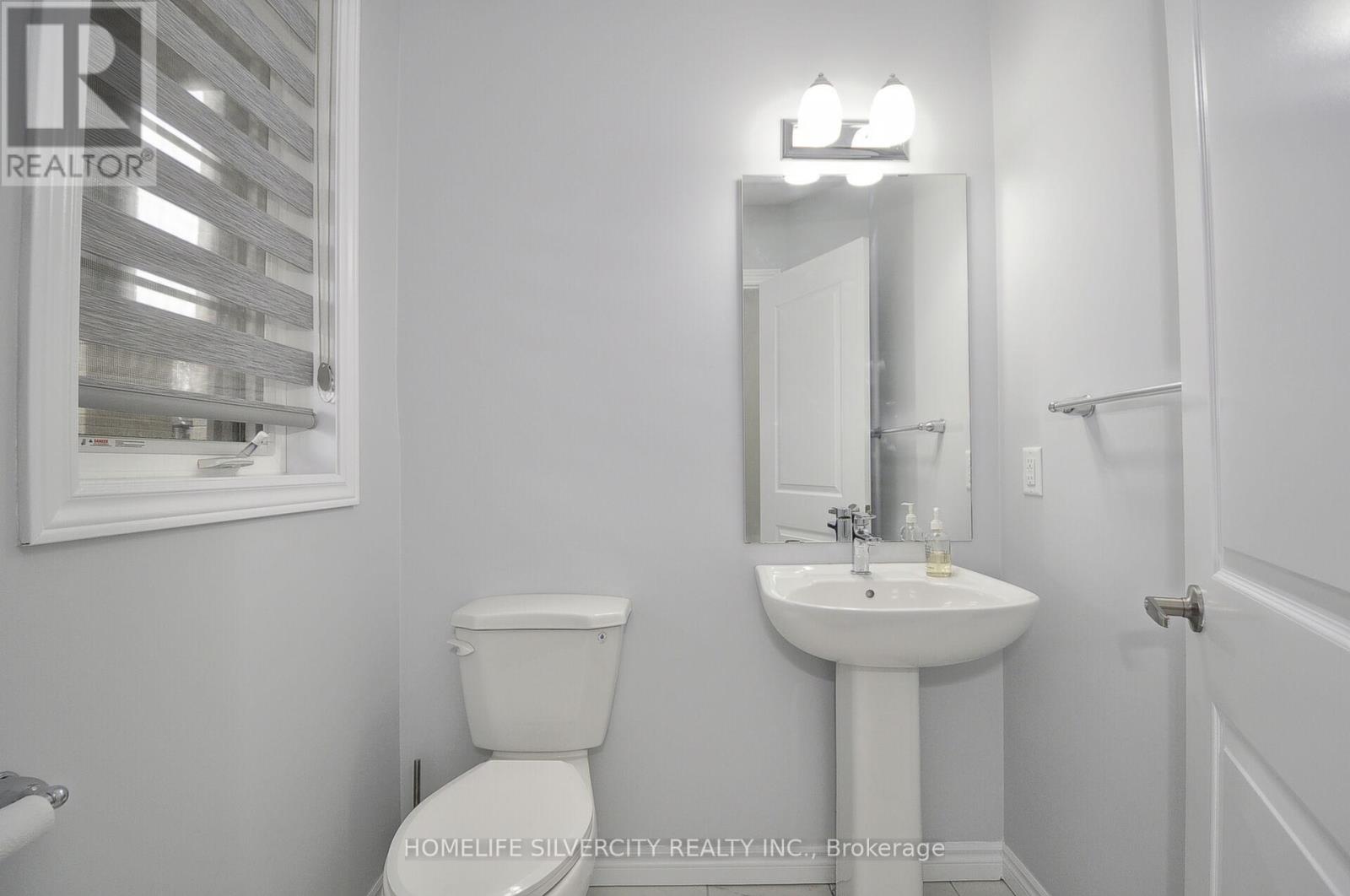4 Bedroom
4 Bathroom
2000 - 2500 sqft
Central Air Conditioning
Forced Air
$875,000
Welcome to this beautifully designed detached home in one of Brantford's most desirable neighborhoods, less than three years old and thoughtfully crafted for modern family living. This spacious residence features four large bedrooms, each with generous walk-in closets. The second floor offers three full bathrooms, including a luxurious ensuite and expansive walk-in closet in the primary bedroom, a well-appointed Jack and Jill bathroom between two bedrooms, and a separate full bath for the fourth bedroom. Convenience is key with an upper-level laundry room and a stunning upgraded kitchen that boasts a walk-in pantry, perfect for home chefs. The home is located close to top-rated schools like Walter Gretzky and Assumption College, family-friendly parks including Waterworks Park, and just minutes from shopping, restaurants, and transit routes. Offering a perfect blend of luxury, comfort, and convenience, this home is a must-see for families seeking quality living in Brantford. (id:50787)
Property Details
|
MLS® Number
|
X12093632 |
|
Property Type
|
Single Family |
|
Equipment Type
|
Water Heater |
|
Parking Space Total
|
4 |
|
Rental Equipment Type
|
Water Heater |
Building
|
Bathroom Total
|
4 |
|
Bedrooms Above Ground
|
4 |
|
Bedrooms Total
|
4 |
|
Age
|
0 To 5 Years |
|
Basement Development
|
Unfinished |
|
Basement Type
|
N/a (unfinished) |
|
Construction Style Attachment
|
Detached |
|
Cooling Type
|
Central Air Conditioning |
|
Exterior Finish
|
Brick, Stone |
|
Flooring Type
|
Hardwood, Ceramic, Carpeted |
|
Foundation Type
|
Concrete |
|
Half Bath Total
|
1 |
|
Heating Fuel
|
Natural Gas |
|
Heating Type
|
Forced Air |
|
Stories Total
|
2 |
|
Size Interior
|
2000 - 2500 Sqft |
|
Type
|
House |
|
Utility Water
|
Municipal Water |
Parking
Land
|
Acreage
|
No |
|
Sewer
|
Sanitary Sewer |
|
Size Depth
|
98 Ft ,8 In |
|
Size Frontage
|
39 Ft ,6 In |
|
Size Irregular
|
39.5 X 98.7 Ft |
|
Size Total Text
|
39.5 X 98.7 Ft |
Rooms
| Level |
Type |
Length |
Width |
Dimensions |
|
Second Level |
Primary Bedroom |
4.56 m |
5.15 m |
4.56 m x 5.15 m |
|
Second Level |
Bedroom 2 |
3.14 m |
3.9 m |
3.14 m x 3.9 m |
|
Second Level |
Bedroom 3 |
3.17 m |
3.9 m |
3.17 m x 3.9 m |
|
Second Level |
Bedroom 4 |
3.13 m |
3.84 m |
3.13 m x 3.84 m |
|
Second Level |
Laundry Room |
1.5 m |
2.1 m |
1.5 m x 2.1 m |
|
Main Level |
Great Room |
5.21 m |
5 m |
5.21 m x 5 m |
|
Main Level |
Dining Room |
4.17 m |
2.95 m |
4.17 m x 2.95 m |
|
Main Level |
Kitchen |
4.17 m |
3.01 m |
4.17 m x 3.01 m |
https://www.realtor.ca/real-estate/28192472/5-obediah-crescent-brantford





































